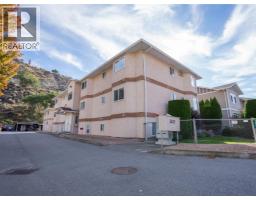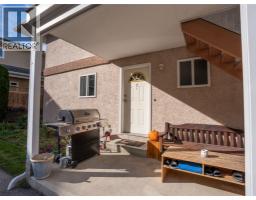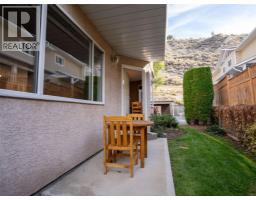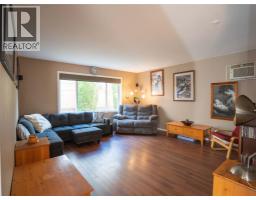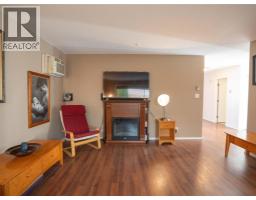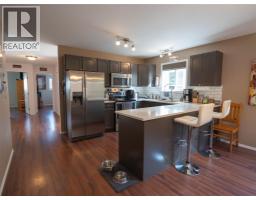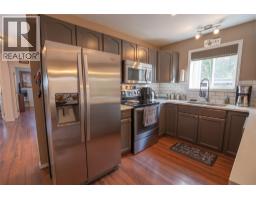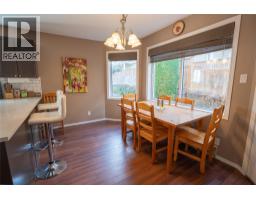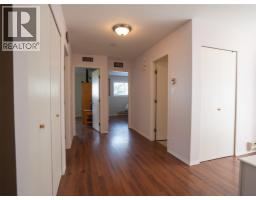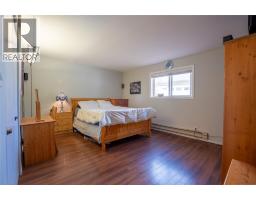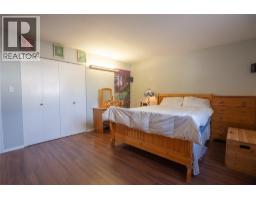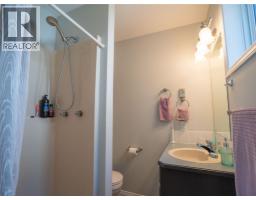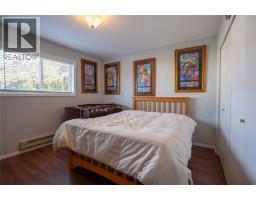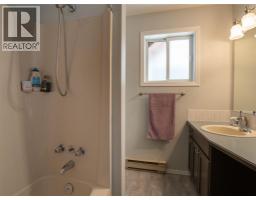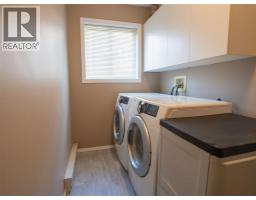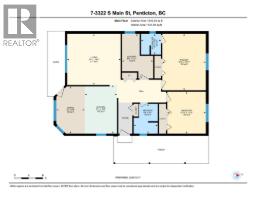3322 South Main Street Unit# 7, Penticton, British Columbia V2A 5J6 (29016684)
3322 South Main Street Unit# 7 Penticton, British Columbia V2A 5J6
Interested?
Contact us for more information
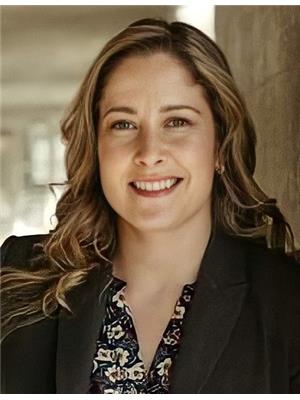
Danielle Chapman
https://www.facebook.com/danielle.realestate.chapman
https://www.linkedin.com/in/danielle-chapman-bb996429/
https://www.instagram.com/daniellechapman_realtor/
https://teamchapman.ca/meet-the-team/danielle-chapman/

484 Main Street
Penticton, British Columbia V2A 5C5
(250) 493-2244
(250) 492-6640

Jesse Chapman
Personal Real Estate Corporation
https://www.facebook.com/jesse.chapman.prec/
https://www.linkedin.com/in/jesse-chapman-8077b099/
https://www.instagram.com/penticton_realestate/
https://teamchapman.ca/meet-the-team/jesse-chapman/

484 Main Street
Penticton, British Columbia V2A 5C5
(250) 493-2244
(250) 492-6640
$370,000Maintenance, Insurance, Ground Maintenance, Other, See Remarks, Sewer, Waste Removal, Water
$325 Monthly
Maintenance, Insurance, Ground Maintenance, Other, See Remarks, Sewer, Waste Removal, Water
$325 MonthlyPerfectly positioned in the quiet back corner of the complex, this spacious 1,162 sq.ft. ground-floor unit offers peace and privacy—tucked away from South Main Street with only one neighbor above. Enjoy your own private garden space just off the kitchen, plus a dedicated front patio/porch area perfect for relaxing or entertaining. Inside, you'll find newer stainless steel appliances, durable laminate flooring throughout, two large bedrooms, and two full bathrooms. The generous eat-in kitchen is ideal for family meals or casual get-togethers. Bonus features include two dedicated parking spots—one covered—with tons of extra storage right in front of your covered space. This pet-friendly complex welcomes all ages and is ideal for any stage of life. Walk to everything: just minutes to Skaha Park and Beach, the marina, and the Dragonboat Pub to the south; or head north to South Main Market, Skaha Lake Elementary, Princess Margaret High School, the Seniors Centre, and popular pickleball courts. A fantastic home in an unbeatable location! (id:26472)
Property Details
| MLS® Number | 10366042 |
| Property Type | Single Family |
| Neigbourhood | Main South |
| Community Name | Cottonwood Manor |
| Amenities Near By | Airport, Shopping |
| Community Features | Pets Allowed |
| Parking Space Total | 2 |
| Storage Type | Storage, Locker |
Building
| Bathroom Total | 2 |
| Bedrooms Total | 2 |
| Appliances | Range, Refrigerator, Dishwasher, Dryer, Microwave, Washer |
| Basement Type | Crawl Space |
| Constructed Date | 1991 |
| Construction Style Attachment | Attached |
| Cooling Type | Wall Unit |
| Exterior Finish | Stucco |
| Flooring Type | Laminate |
| Heating Fuel | Electric |
| Heating Type | Baseboard Heaters |
| Roof Material | Asphalt Shingle |
| Roof Style | Unknown |
| Stories Total | 1 |
| Size Interior | 1162 Sqft |
| Type | Row / Townhouse |
| Utility Water | Municipal Water |
Parking
| Covered | |
| Other |
Land
| Acreage | No |
| Land Amenities | Airport, Shopping |
| Sewer | Municipal Sewage System |
| Size Total Text | Under 1 Acre |
Rooms
| Level | Type | Length | Width | Dimensions |
|---|---|---|---|---|
| Main Level | Laundry Room | 12'7'' x 8'9'' | ||
| Main Level | Primary Bedroom | 15'11'' x 12'3'' | ||
| Main Level | Living Room | 14'5'' x 15'1'' | ||
| Main Level | Kitchen | 13'8'' x 9'1'' | ||
| Main Level | 3pc Ensuite Bath | Measurements not available | ||
| Main Level | Dining Room | 13'4'' x 8' | ||
| Main Level | Bedroom | 11'10'' x 10'10'' | ||
| Main Level | 4pc Bathroom | Measurements not available |
https://www.realtor.ca/real-estate/29016684/3322-south-main-street-unit-7-penticton-main-south


