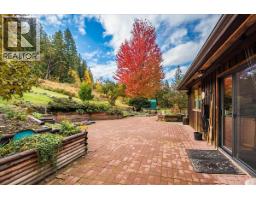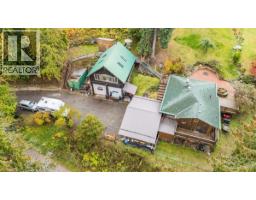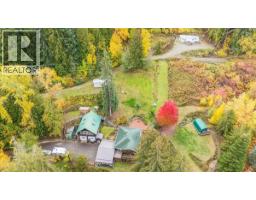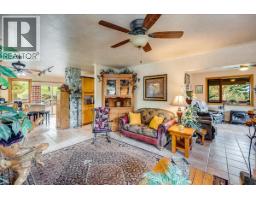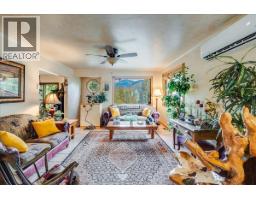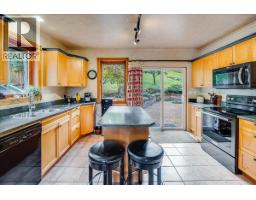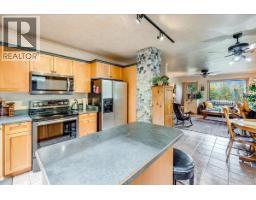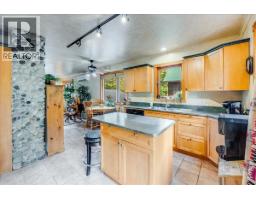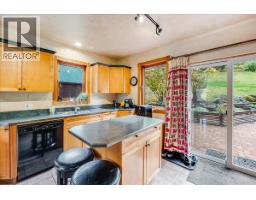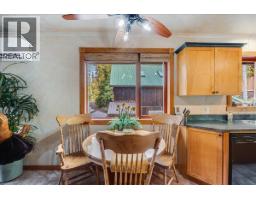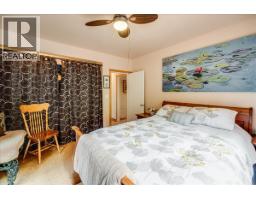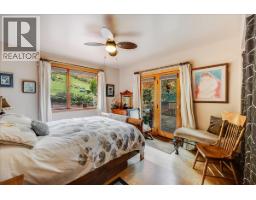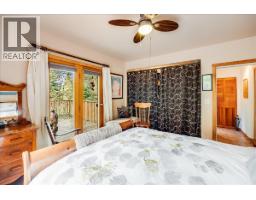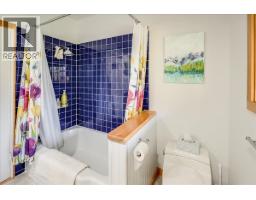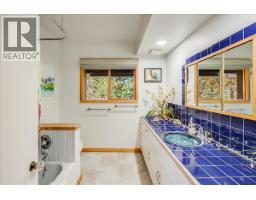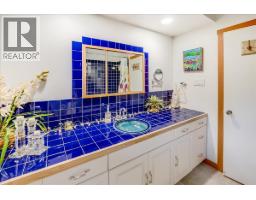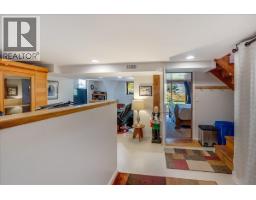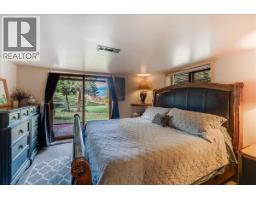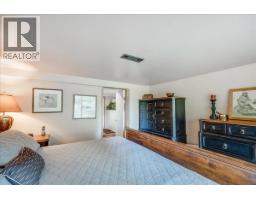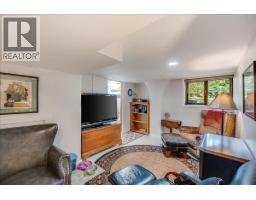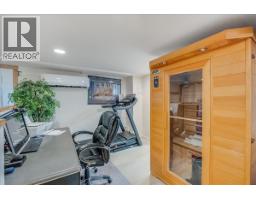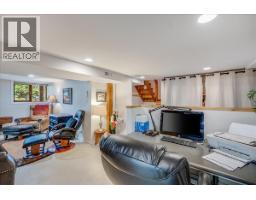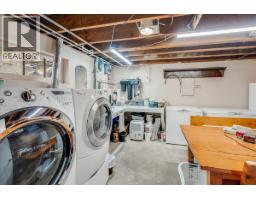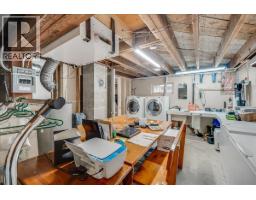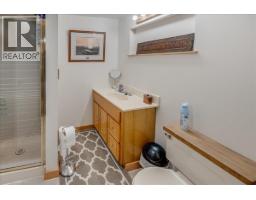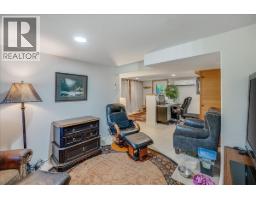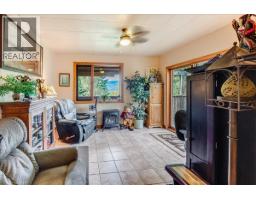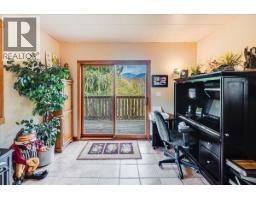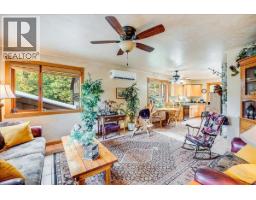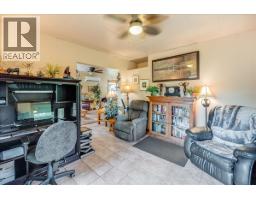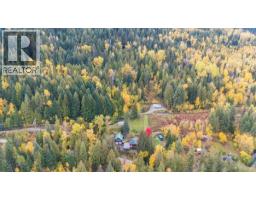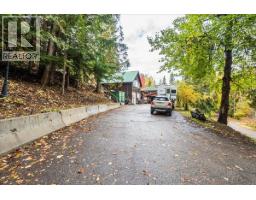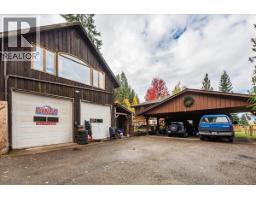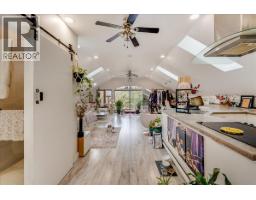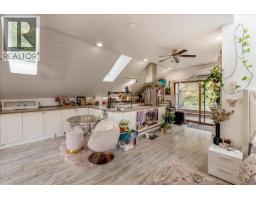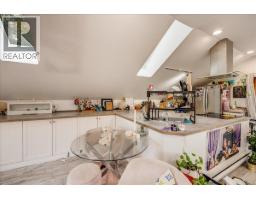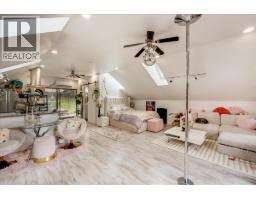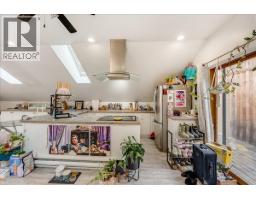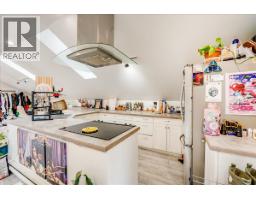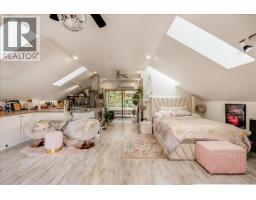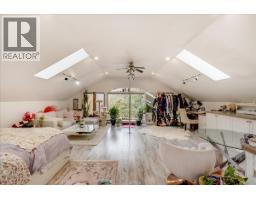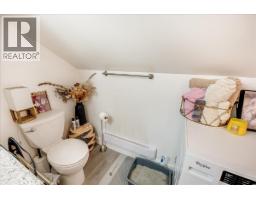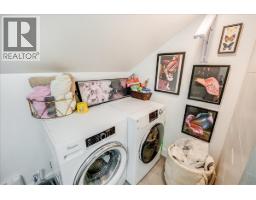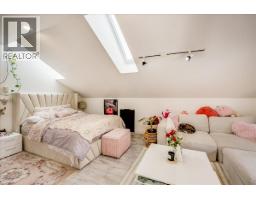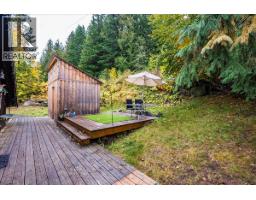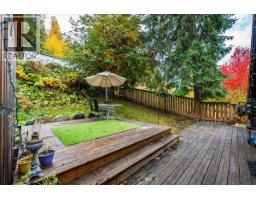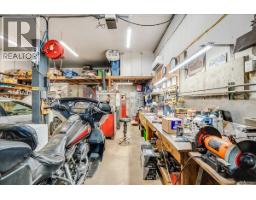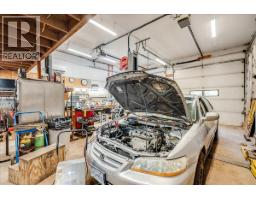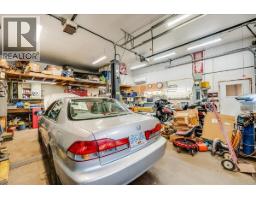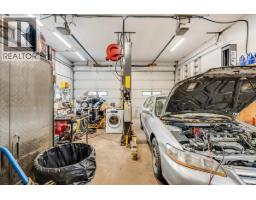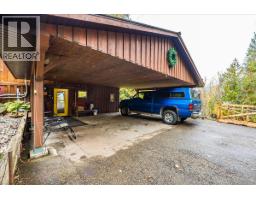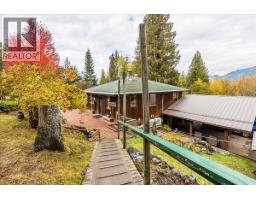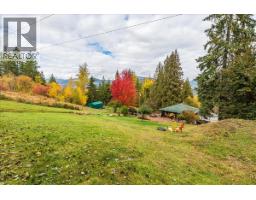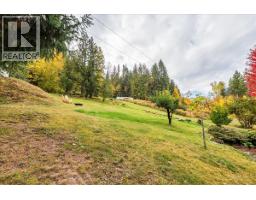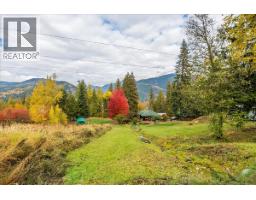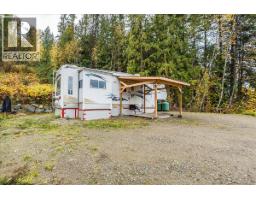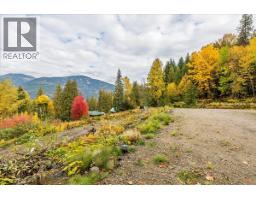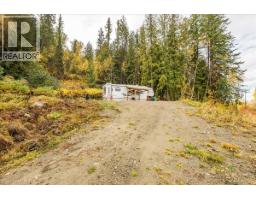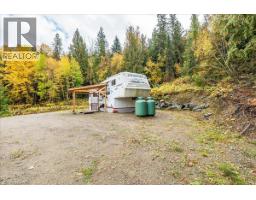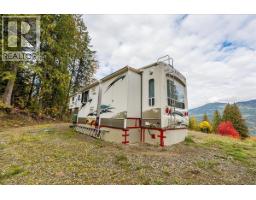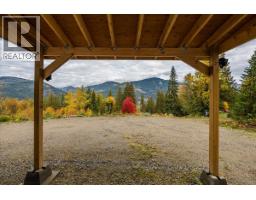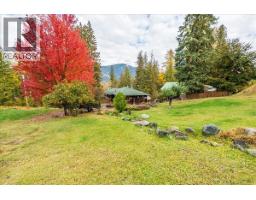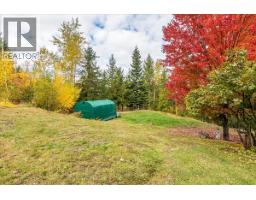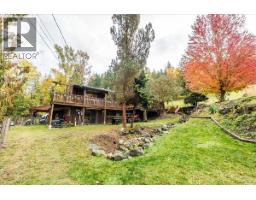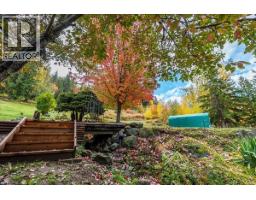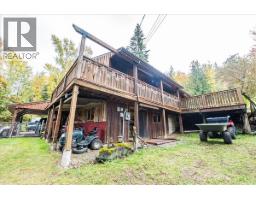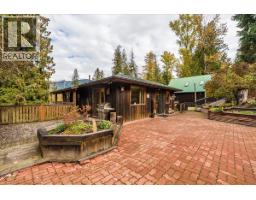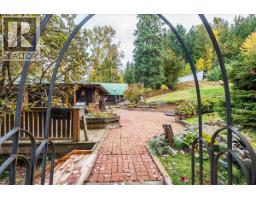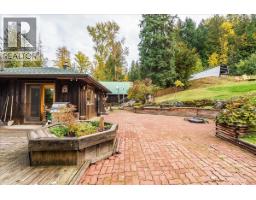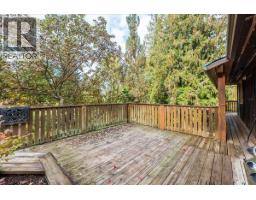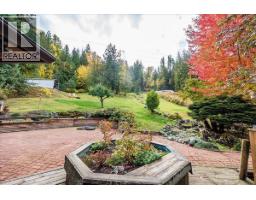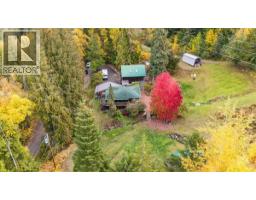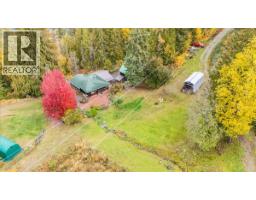3330 Kenville Mine Road, Nelson, British Columbia V1L 6V6 (29039764)
3330 Kenville Mine Road Nelson, British Columbia V1L 6V6
Interested?
Contact us for more information
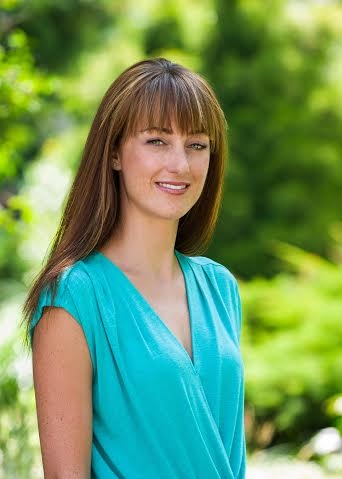
Sarah Rilkoff

280 Baker Street,
Nelson, British Columbia V1L 4H3
(250) 354-4089
$899,000
Charming 2-bedroom home with a suite above the detached shop/garage and RV Site on 2.72 acres – Just 13 Minutes to Nelson, BC. Nestled in the peaceful community of Blewett, this 2-bedroom, 2-bathroom home offers a blend of privacy, functionality, and income potential. The main home features a bright upper level with plenty of natural light, showcasing a functional kitchen, dining, living room, family room, the primary bedroom, and a full bathroom. The lower level includes a TV room, office space, a second bedroom, and another full bathroom, making great use of the compact yet efficient layout. Above the detached shop/garage is a self-contained suite with an open floor plan, its own laundry, storage shed, and yard space—a perfect mortgage helper or guest accommodation. The RV site has its own road access and could be used for additional income (there is currently a fully winterized RV in place). This setup offers even more flexibility for guests or potential rental income. The property is beautifully landscaped, featuring a variety of seasonal blooms and colourful trees. The paved driveway provides ample parking, including a double carport. Located just 13 minutes from Nelson, this property offers the best of both worlds—tranquil rural living with quick access to town amenities. (id:26472)
Property Details
| MLS® Number | 10366844 |
| Property Type | Single Family |
| Neigbourhood | Nelson West/South Slocan |
| Parking Space Total | 2 |
| View Type | Mountain View |
Building
| Bathroom Total | 2 |
| Bedrooms Total | 2 |
| Appliances | Refrigerator, Dishwasher, Dryer, Range - Electric, Washer |
| Architectural Style | Split Level Entry |
| Constructed Date | 1959 |
| Construction Style Attachment | Detached |
| Construction Style Split Level | Other |
| Cooling Type | Heat Pump |
| Flooring Type | Tile |
| Heating Type | Heat Pump |
| Stories Total | 2 |
| Size Interior | 1509 Sqft |
| Type | House |
| Utility Water | Creek/stream |
Parking
| See Remarks | |
| Additional Parking | |
| Carport | |
| Detached Garage | 2 |
| R V | 1 |
Land
| Acreage | Yes |
| Sewer | Septic Tank |
| Size Irregular | 2.72 |
| Size Total | 2.72 Ac|1 - 5 Acres |
| Size Total Text | 2.72 Ac|1 - 5 Acres |
Rooms
| Level | Type | Length | Width | Dimensions |
|---|---|---|---|---|
| Basement | Full Bathroom | Measurements not available | ||
| Basement | Storage | 5'11'' x 8'5'' | ||
| Basement | Foyer | 6'2'' x 8'5'' | ||
| Basement | Bedroom | 12' x 11'2'' | ||
| Basement | Office | 10'1'' x 13'1'' | ||
| Basement | Family Room | 10'5'' x 11'2'' | ||
| Main Level | Living Room | 15'6'' x 13'11'' | ||
| Main Level | Dining Room | 5'10'' x 13'11'' | ||
| Main Level | Kitchen | 9'8'' x 13'11'' | ||
| Main Level | Dining Nook | 8'7'' x 3'2'' | ||
| Main Level | Full Bathroom | Measurements not available | ||
| Main Level | Family Room | 11'4'' x 11'10'' | ||
| Main Level | Primary Bedroom | 12'1'' x 11'10'' |
https://www.realtor.ca/real-estate/29039764/3330-kenville-mine-road-nelson-nelson-westsouth-slocan


