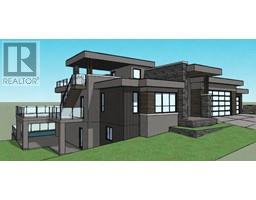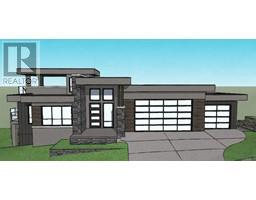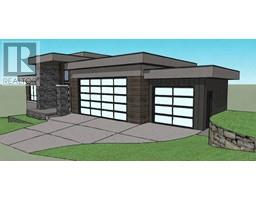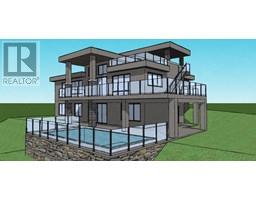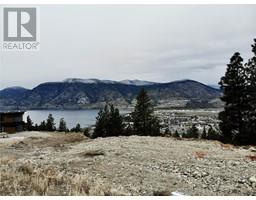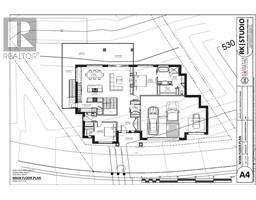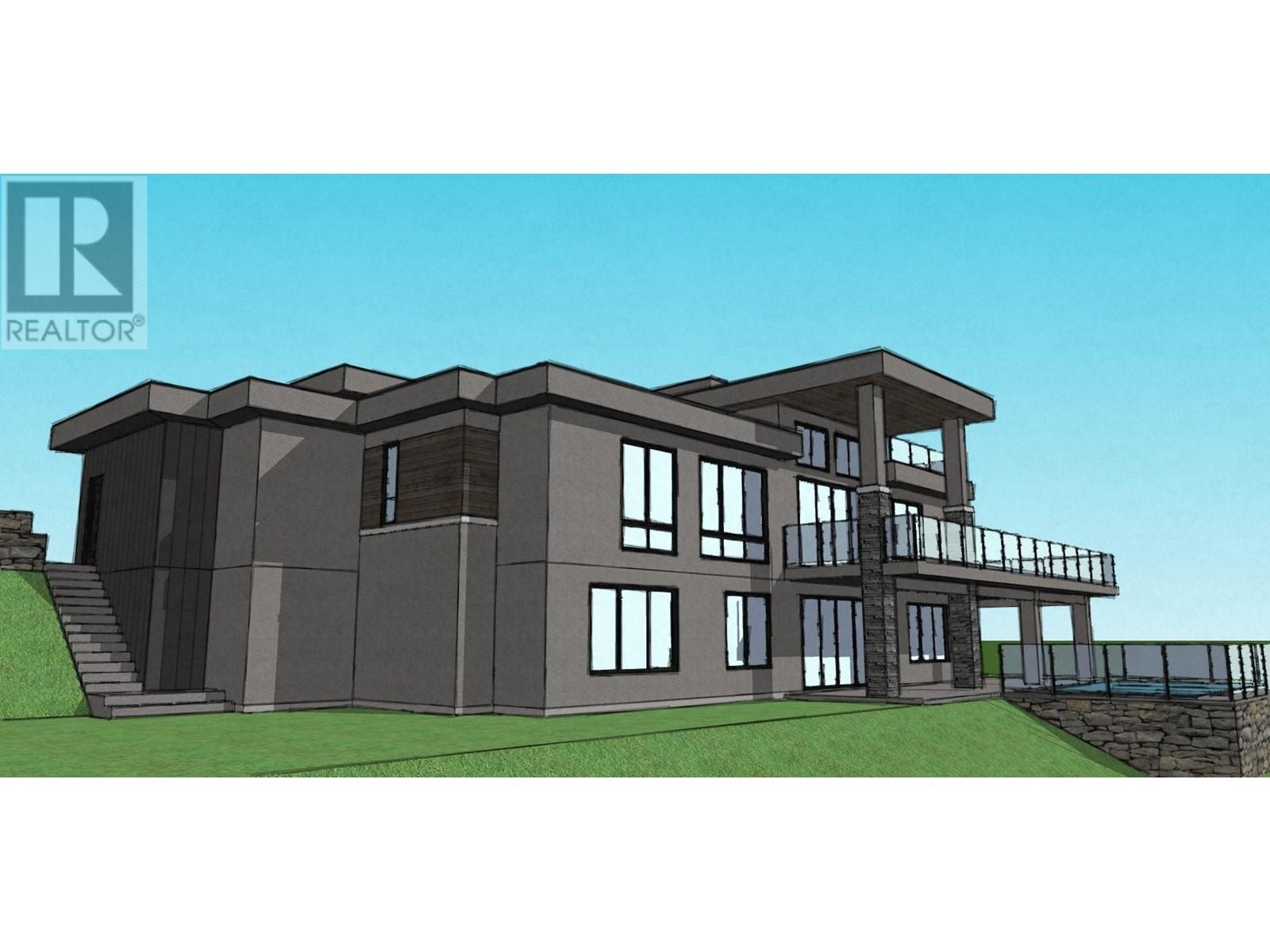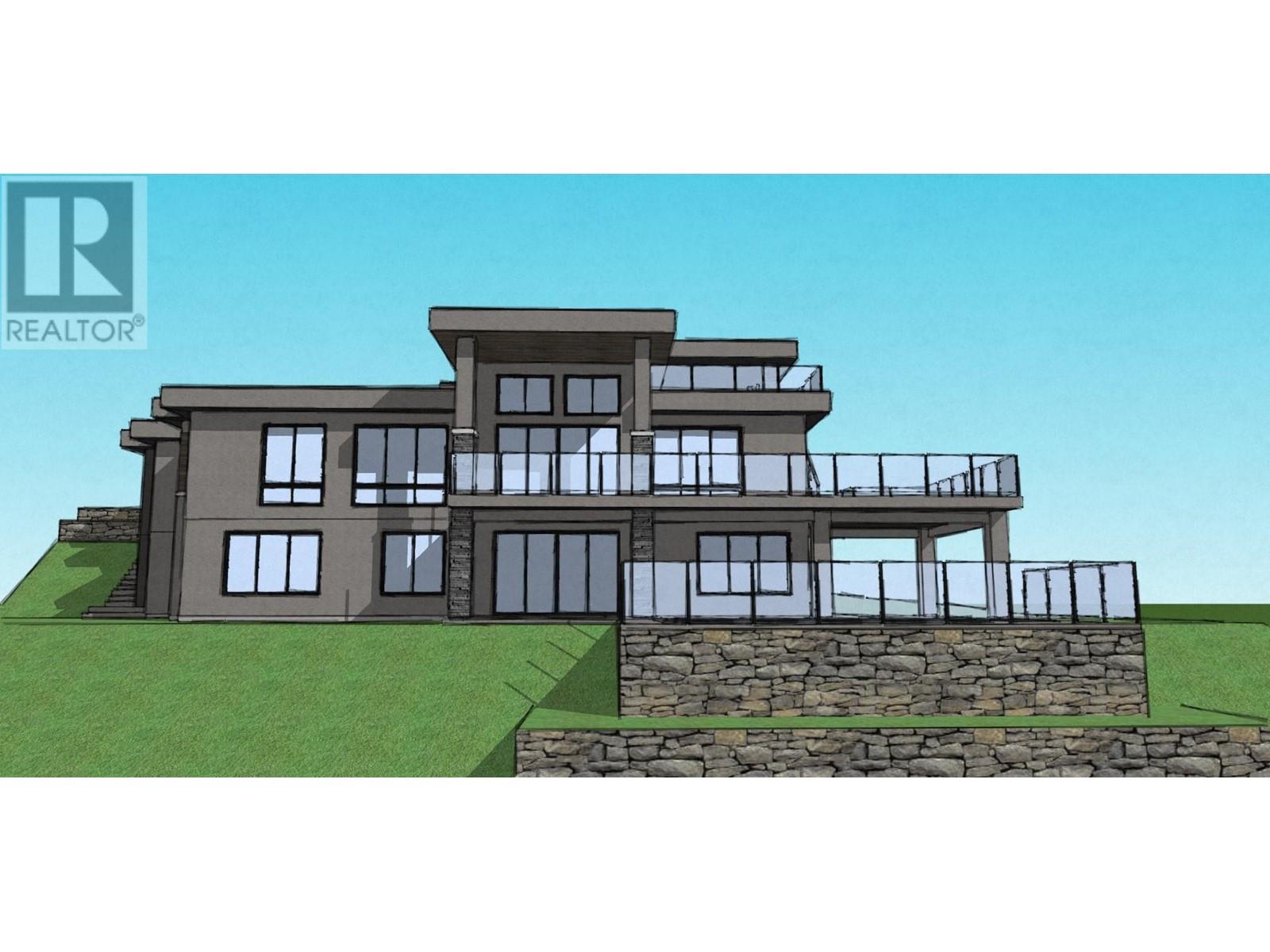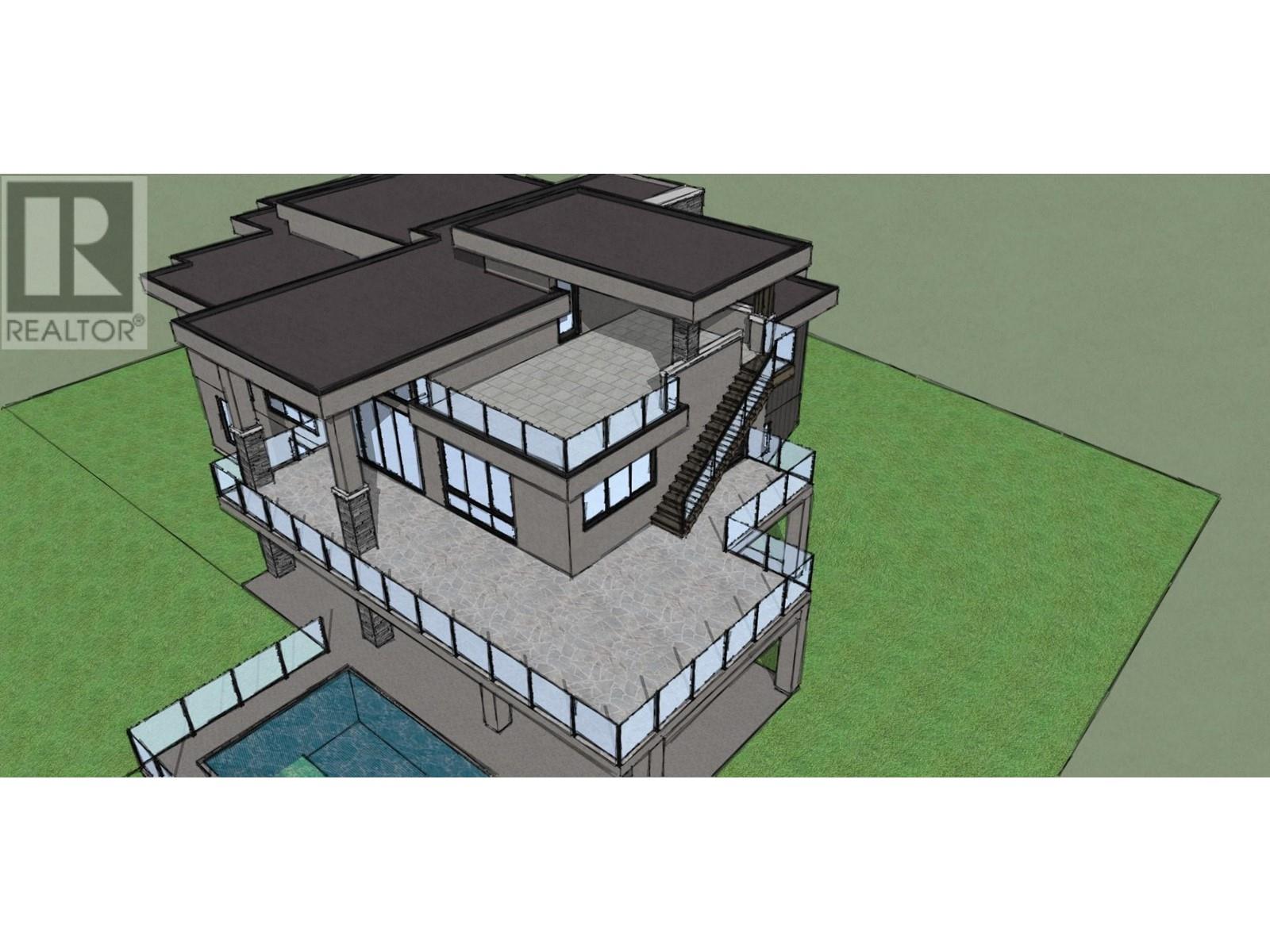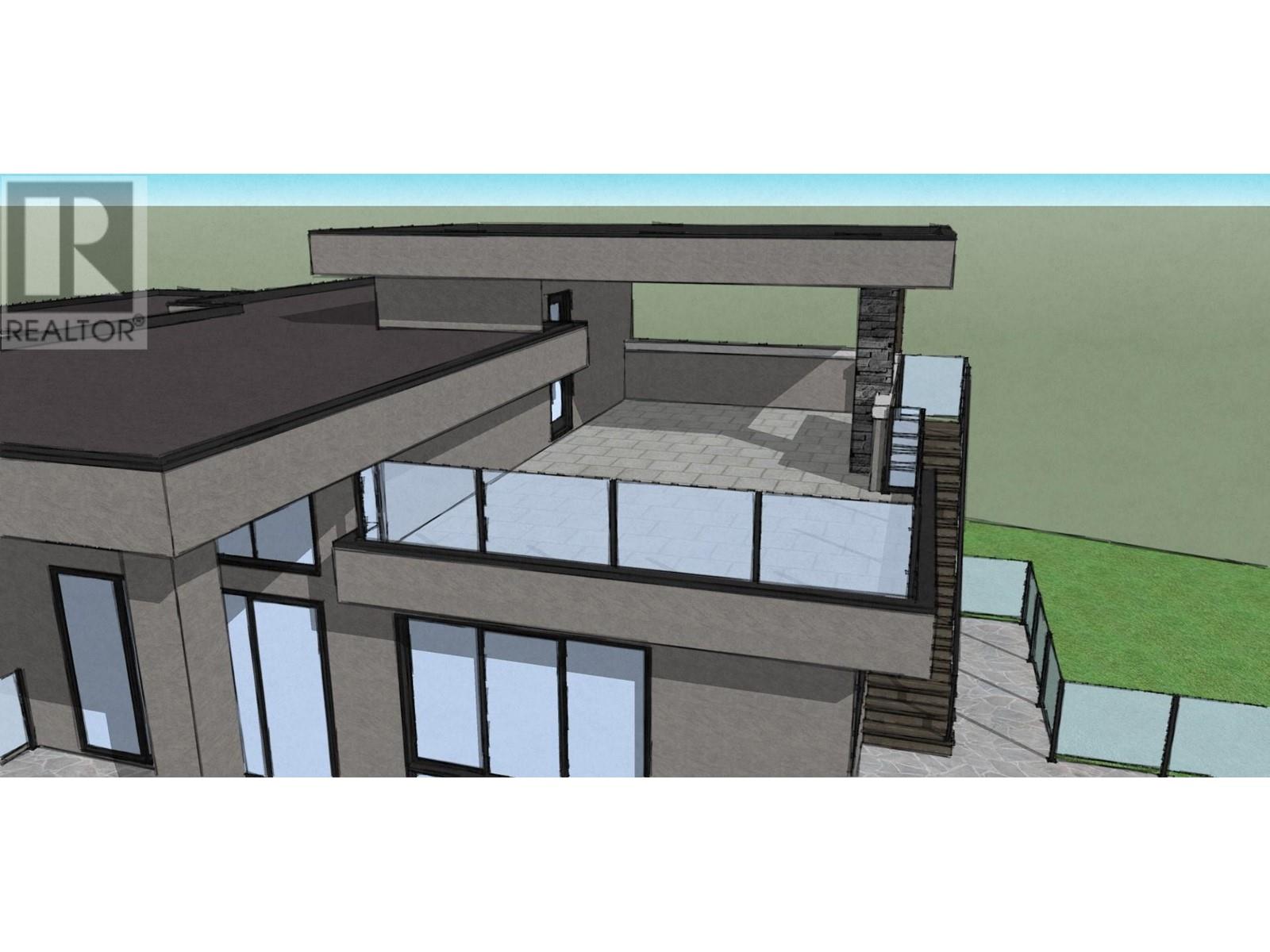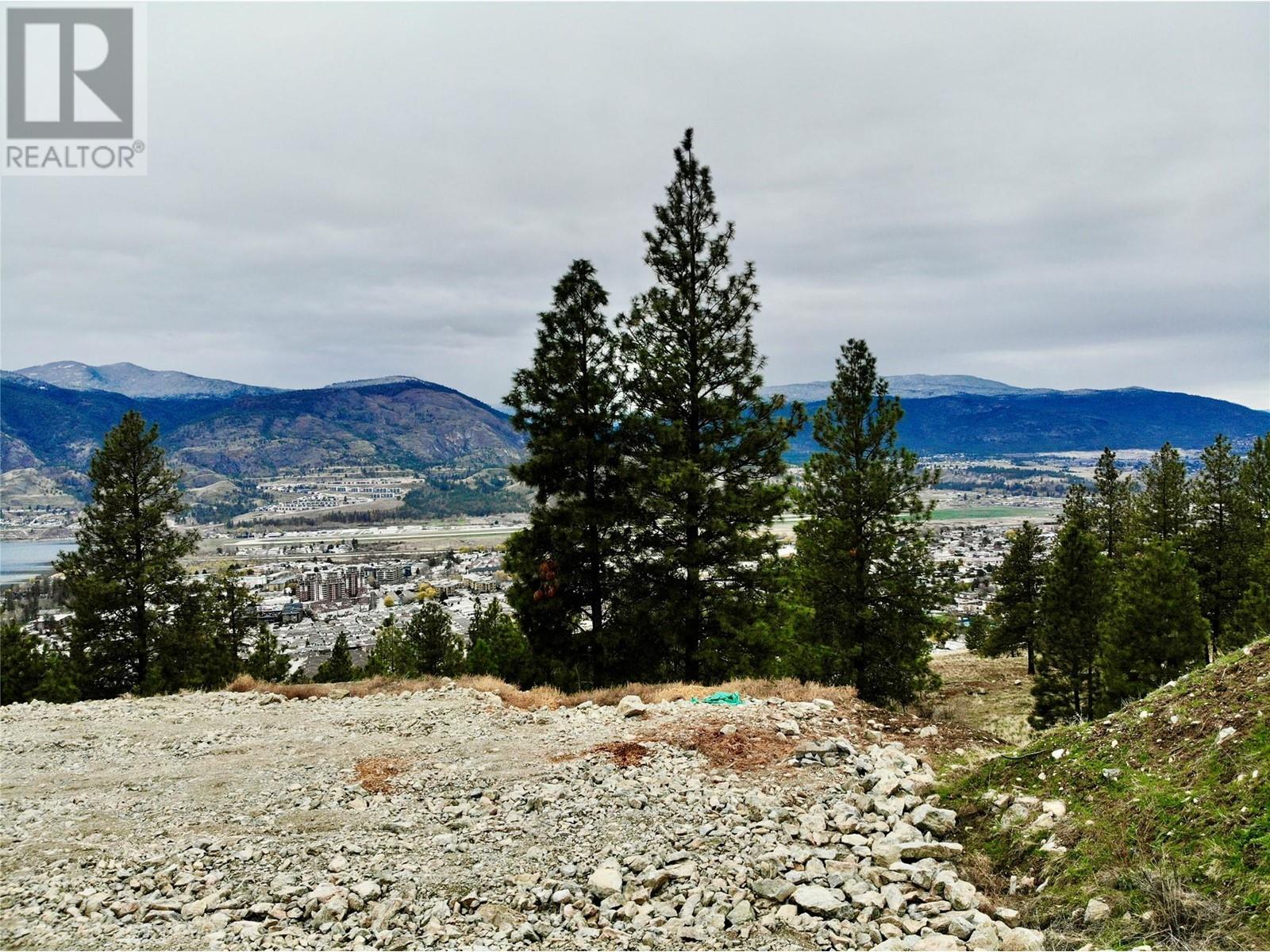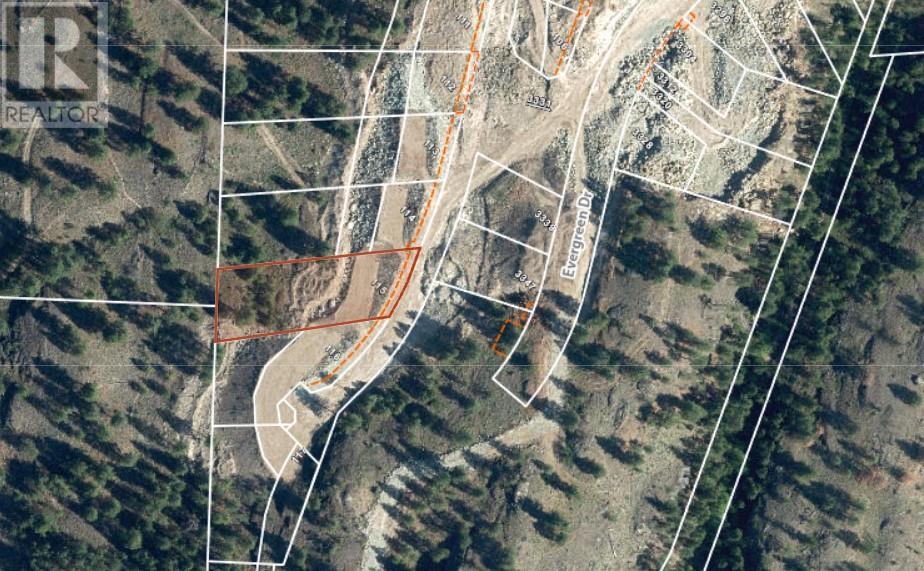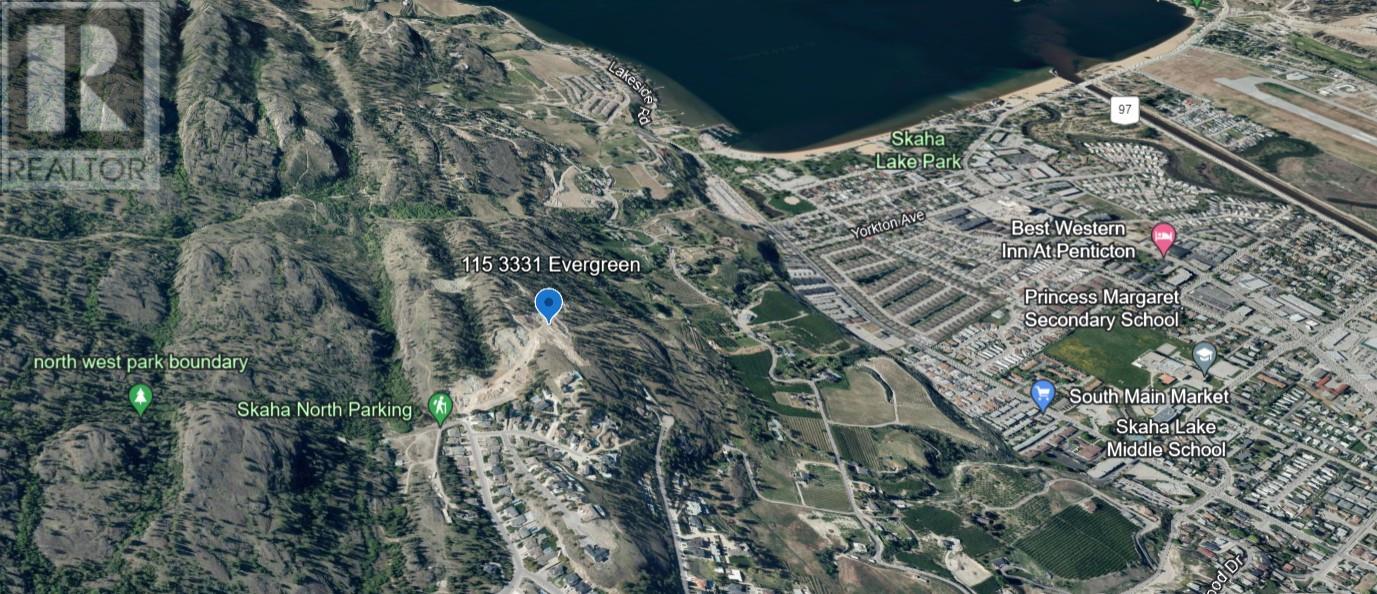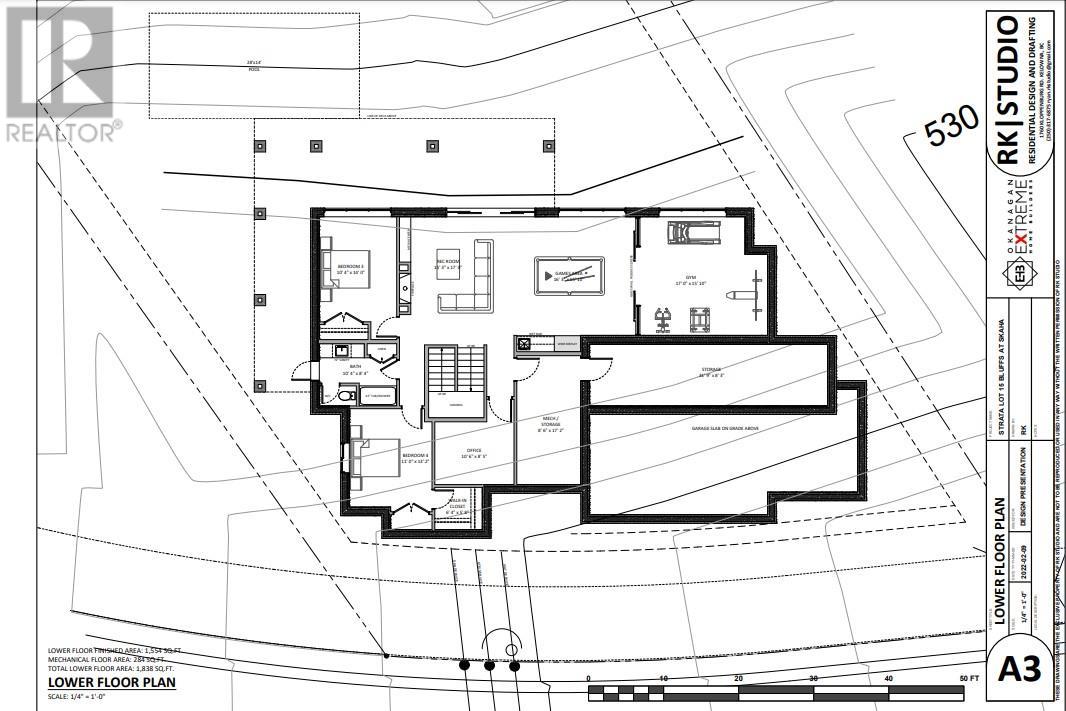3331 Evergreen Drive Unit# 115, Penticton, British Columbia V2A 9A9 (26714241)
3331 Evergreen Drive Unit# 115 Penticton, British Columbia V2A 9A9
Interested?
Contact us for more information

Luke Cook
Personal Real Estate Corporation
https://www.youtube.com/embed/dUuE5mBXvE0
www.lukecook.ca/
https://www.facebook.com/luke.cook.583
https://www.linkedin.com/in/luke-cook-b6abb02b/
https://www.instagram.com/lukecookrealestate/

104 - 3477 Lakeshore Rd
Kelowna, British Columbia V1W 3S9
(250) 469-9547
(250) 380-3939
www.sothebysrealty.ca/

Robyn Muccillo
www.lukeandrobyn.ca/
https://www.facebook.com/lukecookrealtor
https://www.linkedin.com/in/robyn-muccillo-0242844a/
https://www.instagram.com/robynmuccillo/

104 - 3477 Lakeshore Rd
Kelowna, British Columbia V1W 3S9
(250) 469-9547
(250) 380-3939
www.sothebysrealty.ca/
$2,450,000
Nestled in Penticton's heart, this architectural gem is crafted by an award-winning builder, renowned for excellence. Panoramic views of vineyards and Skaha Lake define its backdrop. With a grand foyer, high ceilings, and meticulous craftsmanship, modern design meets timeless charm. The gourmet kitchen beckons with top-of-the-line appliances. A spa-like master suite offers serenity and a private balcony overlooking Skaha Lake. Outdoor terraces seamlessly blend indoor and outdoor living, perfect for al fresco dining with captivating views. Amenities include a wine cellar and fitness center. Located in a sought-after neighborhood, fine dining, shopping, and adventures are moments away. Experience luxury living in Penticton - schedule your viewing today. (id:26472)
Property Details
| MLS® Number | 10309069 |
| Property Type | Single Family |
| Neigbourhood | Wiltse/Valleyview |
| Amenities Near By | Recreation |
| Community Features | Pets Allowed |
| View Type | City View, Lake View, Mountain View, Valley View, View (panoramic) |
Building
| Bathroom Total | 3 |
| Bedrooms Total | 4 |
| Constructed Date | 2025 |
| Construction Style Attachment | Detached |
| Cooling Type | See Remarks |
| Heating Type | Forced Air |
| Stories Total | 3 |
| Size Interior | 3745 Sqft |
| Type | House |
| Utility Water | Municipal Water |
Parking
| See Remarks |
Land
| Acreage | No |
| Land Amenities | Recreation |
| Size Irregular | 0.44 |
| Size Total | 0.44 Ac|under 1 Acre |
| Size Total Text | 0.44 Ac|under 1 Acre |
| Zoning Type | Unknown |
Rooms
| Level | Type | Length | Width | Dimensions |
|---|---|---|---|---|
| Lower Level | Storage | 31'9'' x 8'3'' | ||
| Lower Level | Gym | 17' x 15'10'' | ||
| Lower Level | Games Room | 16'3'' x 15'10'' | ||
| Lower Level | Recreation Room | 15'3'' x 17' | ||
| Lower Level | Office | 10'6'' x 8'5'' | ||
| Lower Level | Full Bathroom | 10'4'' x 8'4'' | ||
| Lower Level | Bedroom | 10'4'' x 14' | ||
| Lower Level | Bedroom | 11' x 13'2'' | ||
| Main Level | Full Bathroom | 6'4'' x 7'9'' | ||
| Main Level | Bedroom | 12'3'' x 10'9'' | ||
| Main Level | Foyer | 10'2'' x 7'6'' | ||
| Main Level | Full Ensuite Bathroom | 15' x 9'11'' | ||
| Main Level | Primary Bedroom | 13' x 15'10'' | ||
| Main Level | Great Room | 16'9'' x 17'6'' | ||
| Main Level | Dining Room | 14' x 10'6'' | ||
| Main Level | Kitchen | 14' x 9' |
https://www.realtor.ca/real-estate/26714241/3331-evergreen-drive-unit-115-penticton-wiltsevalleyview


