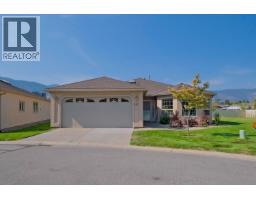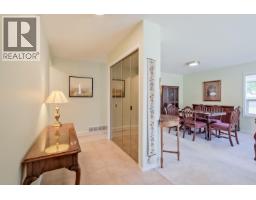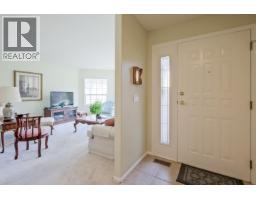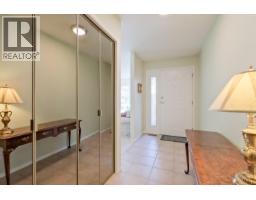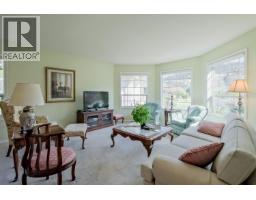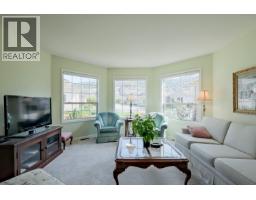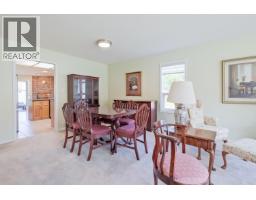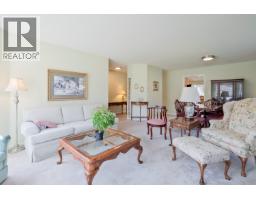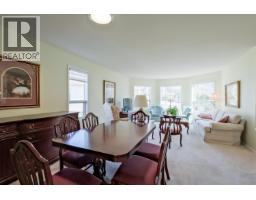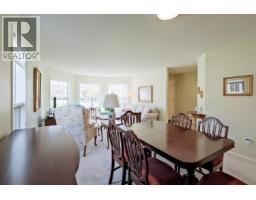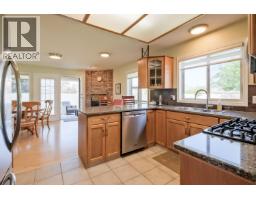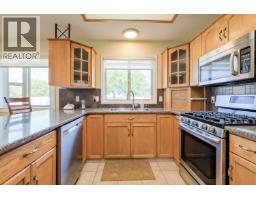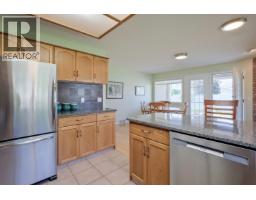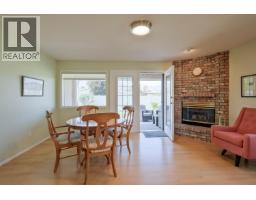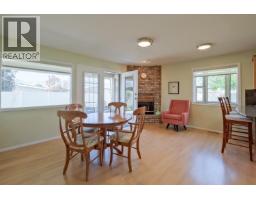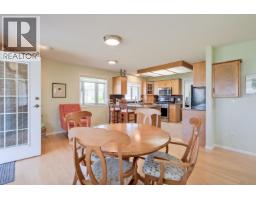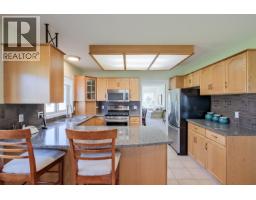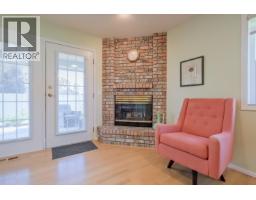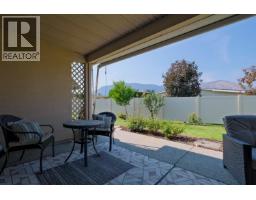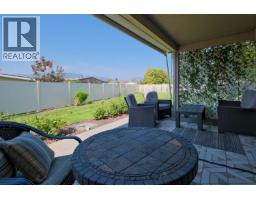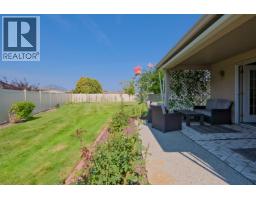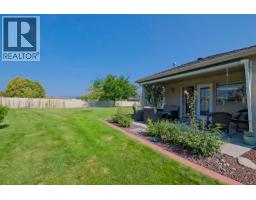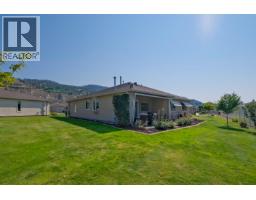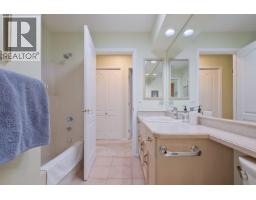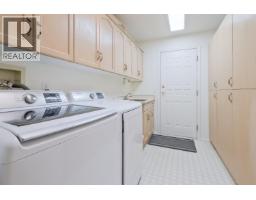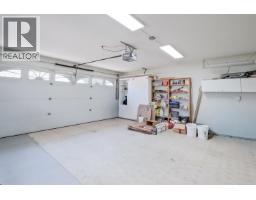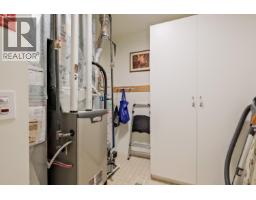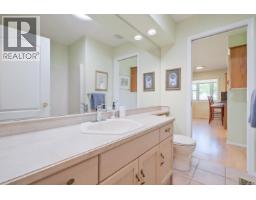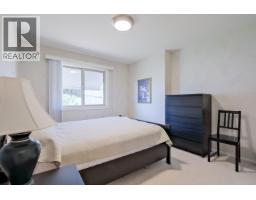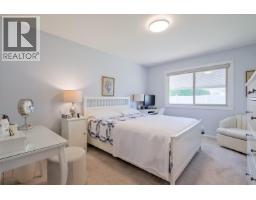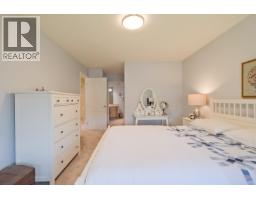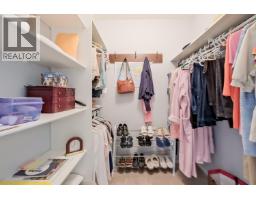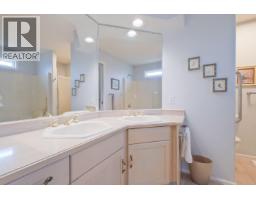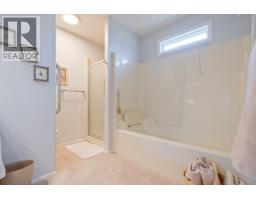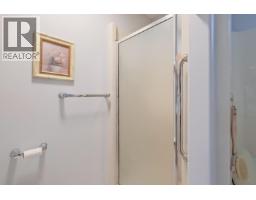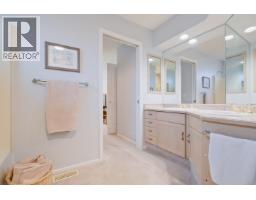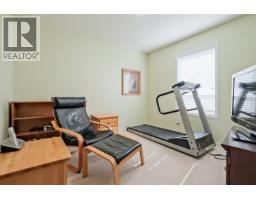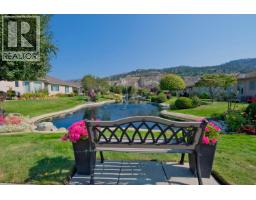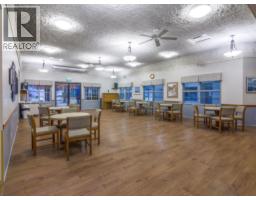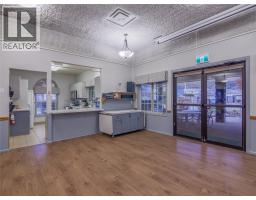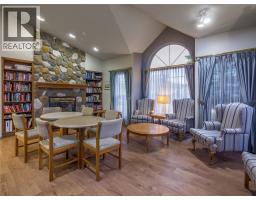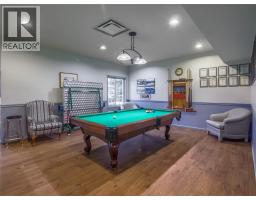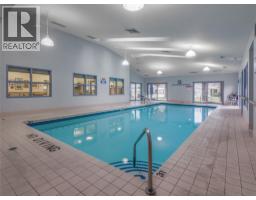3333 South Main Street Unit# 143, Penticton, British Columbia V2A 8J8 (28869191)
3333 South Main Street Unit# 143 Penticton, British Columbia V2A 8J8
Interested?
Contact us for more information

Steve Thompson
Personal Real Estate Corporation
www.teamthompson.com/
https://www.facebook.com/teamthompsonn
https://www.instagram.com/teamthompsonrealestate/

160 - 21 Lakeshore Drive West
Penticton, British Columbia V2A 7M5
(778) 476-7778
(778) 476-7776
www.chamberlainpropertygroup.ca/

Juliana Harstone
www.teamthompson.com/
https://www.instagram.com/julianaharstone.realestate/

160 - 21 Lakeshore Drive West
Penticton, British Columbia V2A 7M5
(778) 476-7778
(778) 476-7776
www.chamberlainpropertygroup.ca/
$799,000Maintenance, Reserve Fund Contributions, Ground Maintenance, Property Management, Other, See Remarks, Recreation Facilities, Waste Removal
$366 Monthly
Maintenance, Reserve Fund Contributions, Ground Maintenance, Property Management, Other, See Remarks, Recreation Facilities, Waste Removal
$366 MonthlyWelcome to Sandbridge, Penticton’s premier 55+ community offering resort-style amenities and a vibrant lifestyle. Residents enjoy exclusive access to a beautifully appointed clubhouse featuring an indoor pool, outdoor hot tub, billiards room, library, and a full kitchen—perfect for hosting gatherings. This spacious 1,744 sq. ft. home is one of the larger residences in the development, offering 3 bedrooms and 2 full bathrooms. Over the years, many of the big-ticket updates have already been taken care of, including the roof, most windows, furnace, air conditioning, and hot water tank, giving peace of mind to the new owner. Situated on a generous lot in the quiet northwest corner of Sandbridge, the home provides exceptional privacy. The rear patio is a serene retreat with an awning for shade, making it an ideal spot to relax on warm summer afternoons. And best of all—no lawn mowing required! The community’s picturesque grounds and waterways are meticulously maintained for you. Sandbridge welcomes your small dog or indoor cat, making it the perfect place to downsize without compromise. Come and experience the ease, comfort, and sense of community that makes Sandbridge such a special place to call home. (id:26472)
Property Details
| MLS® Number | 10363094 |
| Property Type | Single Family |
| Neigbourhood | Main South |
| Community Name | SANDBRIDGE |
| Community Features | Pets Allowed With Restrictions, Seniors Oriented |
| Parking Space Total | 3 |
| Structure | Clubhouse |
Building
| Bathroom Total | 2 |
| Bedrooms Total | 3 |
| Amenities | Clubhouse, Party Room |
| Appliances | Refrigerator, Dishwasher, Dryer, Range - Gas, Microwave, Washer |
| Architectural Style | Ranch |
| Constructed Date | 1993 |
| Construction Style Attachment | Detached |
| Cooling Type | Central Air Conditioning |
| Exterior Finish | Stucco |
| Fireplace Fuel | Gas |
| Fireplace Present | Yes |
| Fireplace Total | 1 |
| Fireplace Type | Unknown |
| Heating Type | Forced Air, See Remarks |
| Roof Material | Asphalt Shingle |
| Roof Style | Unknown |
| Stories Total | 1 |
| Size Interior | 1744 Sqft |
| Type | House |
| Utility Water | Municipal Water |
Parking
| Attached Garage | 2 |
Land
| Acreage | No |
| Sewer | Municipal Sewage System |
| Size Irregular | 0.19 |
| Size Total | 0.19 Ac|under 1 Acre |
| Size Total Text | 0.19 Ac|under 1 Acre |
Rooms
| Level | Type | Length | Width | Dimensions |
|---|---|---|---|---|
| Main Level | Utility Room | 7'5'' x 11'9'' | ||
| Main Level | Laundry Room | 10' x 7'7'' | ||
| Main Level | Bedroom | 10' x 10'11'' | ||
| Main Level | 6pc Ensuite Bath | Measurements not available | ||
| Main Level | Primary Bedroom | 20'6'' x 10'11'' | ||
| Main Level | Bedroom | 11'10'' x 11' | ||
| Main Level | 4pc Bathroom | Measurements not available | ||
| Main Level | Family Room | 8'10'' x 16'4'' | ||
| Main Level | Kitchen | 12'8'' x 12'2'' | ||
| Main Level | Dining Room | 7'4'' x 12'5'' | ||
| Main Level | Living Room | 18' x 14'3'' |
https://www.realtor.ca/real-estate/28869191/3333-south-main-street-unit-143-penticton-main-south


