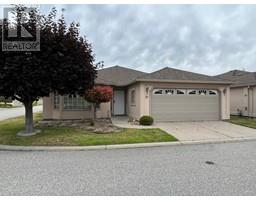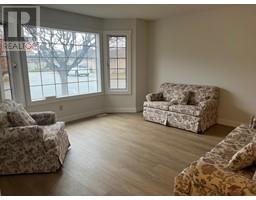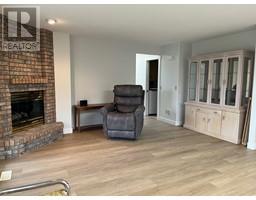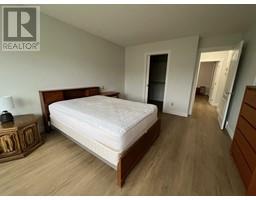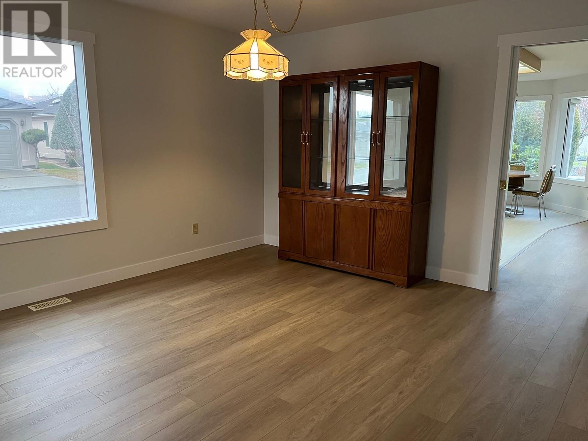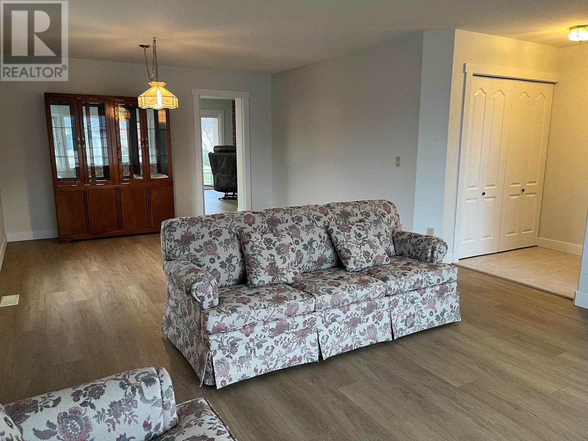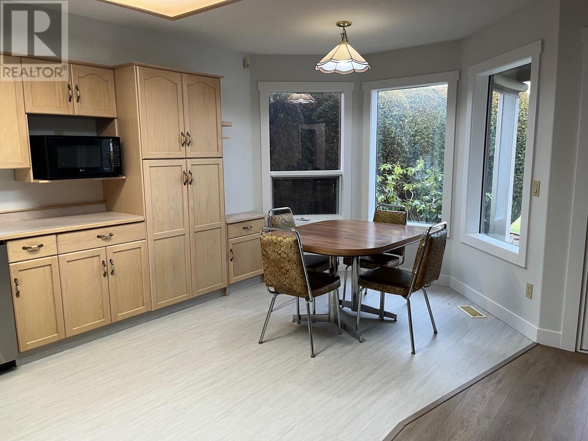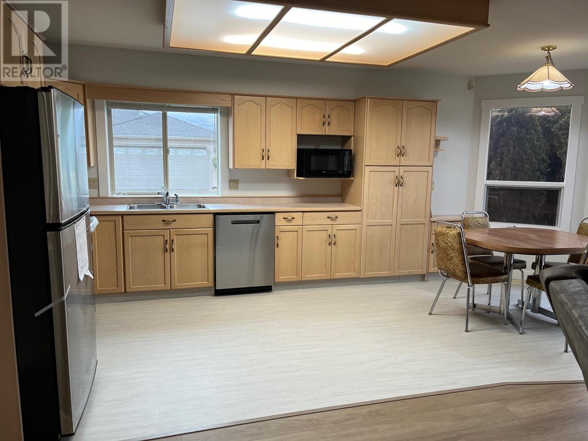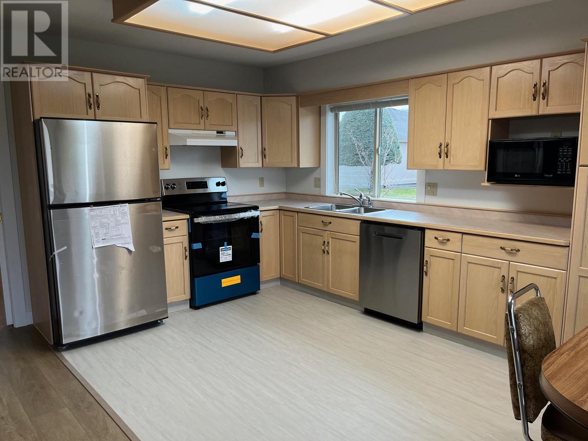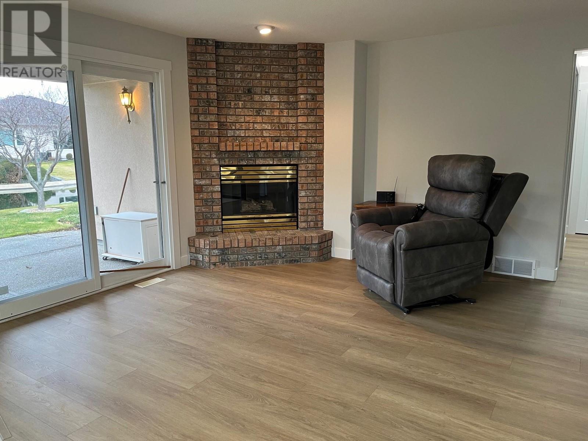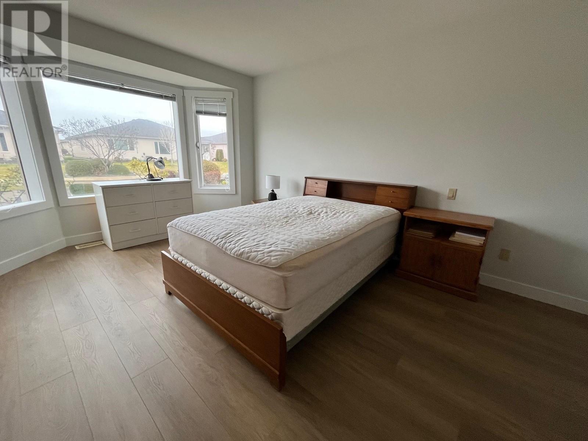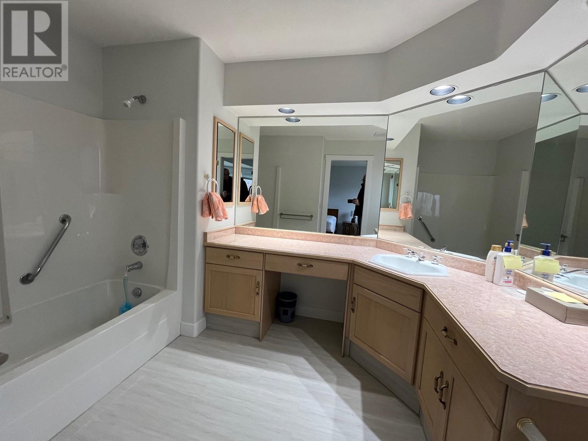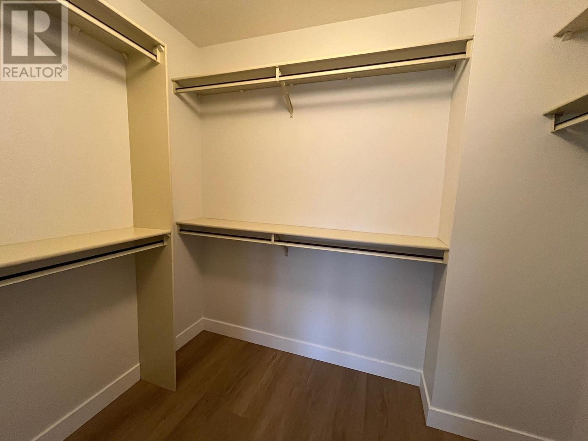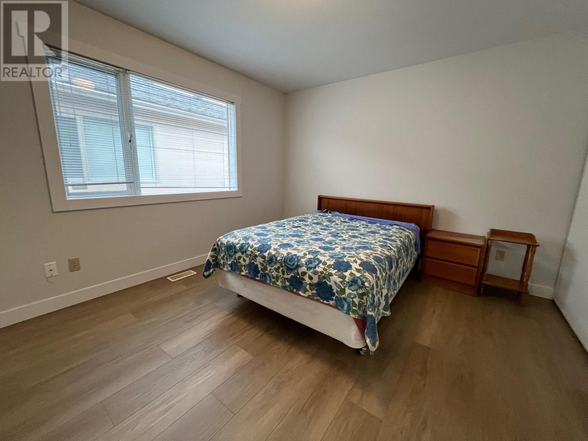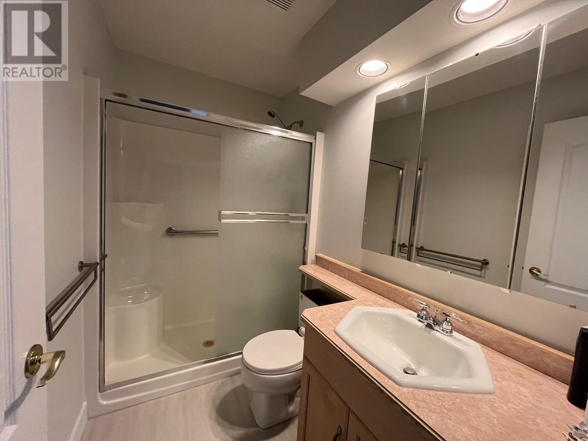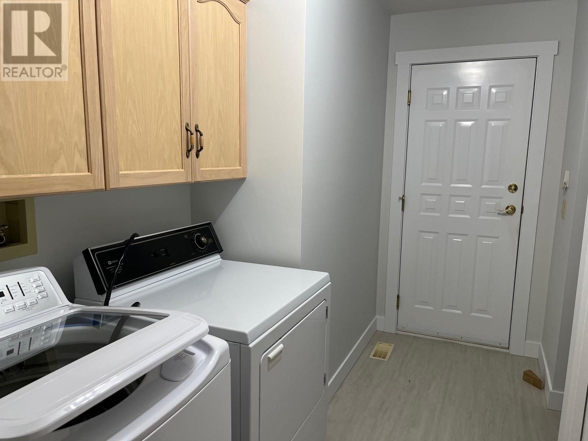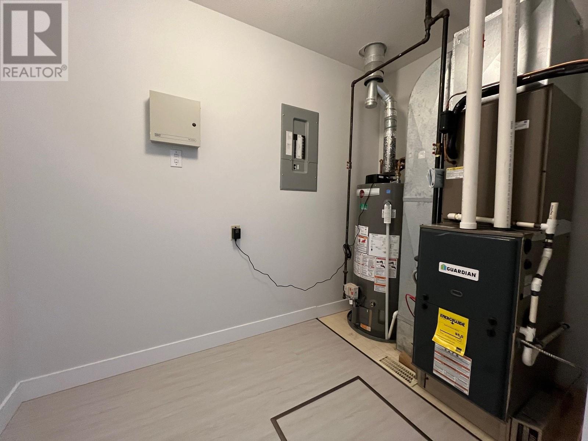3333 South Main Street Unit# 82, Penticton, British Columbia V2A 8J8 (26380739)
3333 South Main Street Unit# 82 Penticton, British Columbia V2A 8J8
Interested?
Contact us for more information

Mark Pankratz

484 Main Street
Penticton, British Columbia V2A 5C5
(250) 493-2244
(250) 492-6640

Madison Pankratz

484 Main Street
Penticton, British Columbia V2A 5C5
(250) 493-2244
(250) 492-6640
$749,900Maintenance, Ground Maintenance
$366 Monthly
Maintenance, Ground Maintenance
$366 MonthlyRecently renovated rancher in Sandbridge Estates, Penticton's most sought after 55+ gated community. This home offers two large bedrooms, an open kitchen with breakfast nook, family room with gas fireplace and a formal living and dining room. Recent improvements innlcude new luxury laminate and vinyl plank floors, high-efficient gas furnace and A/C, pex plumbing and fresh paint throughout. The home backs onto a water feature with the sound of running water from your private patio. There is a large two car garage with room for two vehicles and a work bench. The strata includes a clubhouse with indoor pool. Call for your private showing today! (id:26472)
Property Details
| MLS® Number | 10301883 |
| Property Type | Single Family |
| Neigbourhood | Main South |
| Community Name | Sandbridge Estates |
| Community Features | Recreational Facilities, Rentals Not Allowed, Seniors Oriented |
| Parking Space Total | 2 |
| Structure | Clubhouse |
Building
| Bathroom Total | 2 |
| Bedrooms Total | 2 |
| Amenities | Clubhouse, Recreation Centre |
| Appliances | Refrigerator, Dishwasher, Dryer, Range - Electric, Washer |
| Architectural Style | Ranch |
| Basement Type | Crawl Space |
| Constructed Date | 1993 |
| Construction Style Attachment | Detached |
| Cooling Type | Central Air Conditioning |
| Exterior Finish | Stucco |
| Fire Protection | Controlled Entry |
| Fireplace Fuel | Gas |
| Fireplace Present | Yes |
| Fireplace Type | Unknown |
| Flooring Type | Laminate |
| Heating Type | Forced Air, See Remarks |
| Roof Material | Asphalt Shingle |
| Roof Style | Unknown |
| Stories Total | 1 |
| Size Interior | 1576 Sqft |
| Type | House |
| Utility Water | Municipal Water |
Parking
| Attached Garage | 2 |
Land
| Acreage | No |
| Sewer | Municipal Sewage System |
| Size Irregular | 0.11 |
| Size Total | 0.11 Ac|under 1 Acre |
| Size Total Text | 0.11 Ac|under 1 Acre |
| Zoning Type | Residential |
Rooms
| Level | Type | Length | Width | Dimensions |
|---|---|---|---|---|
| Main Level | 4pc Ensuite Bath | Measurements not available | ||
| Main Level | 3pc Bathroom | Measurements not available | ||
| Main Level | Foyer | 6' x 5' | ||
| Main Level | Utility Room | 8' x 7' | ||
| Main Level | Laundry Room | 10'6'' x 6' | ||
| Main Level | Bedroom | 15' x 11'6'' | ||
| Main Level | Primary Bedroom | 18'6'' x 12' | ||
| Main Level | Family Room | 19' x 12' | ||
| Main Level | Kitchen | 19' x 8' | ||
| Main Level | Dining Room | 13' x 12' | ||
| Main Level | Living Room | 16' x 13'6'' |
https://www.realtor.ca/real-estate/26380739/3333-south-main-street-unit-82-penticton-main-south


