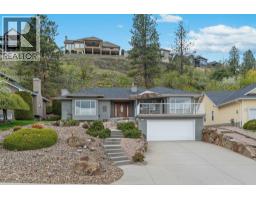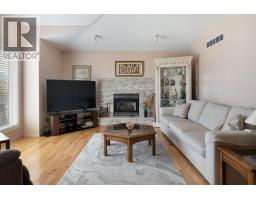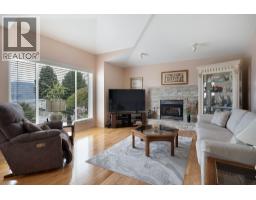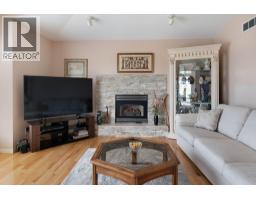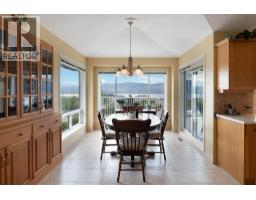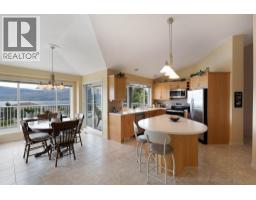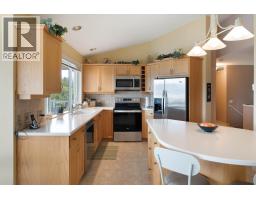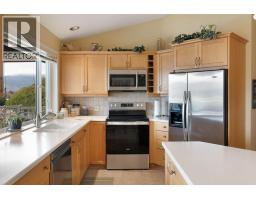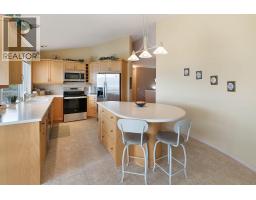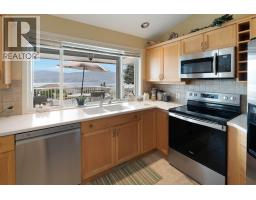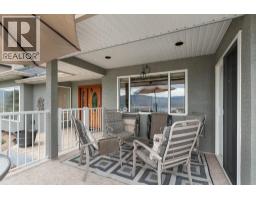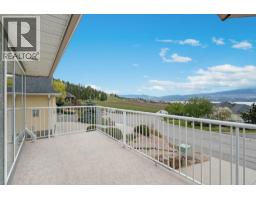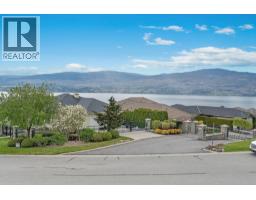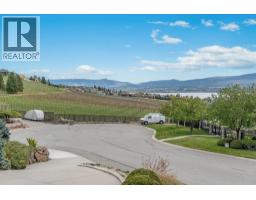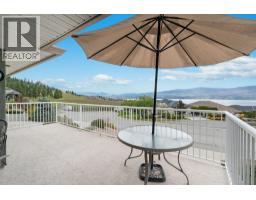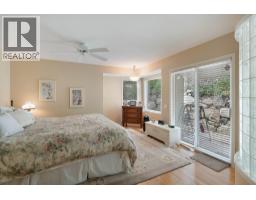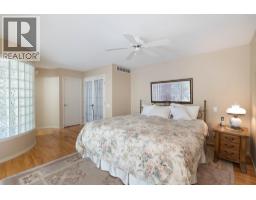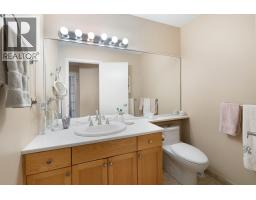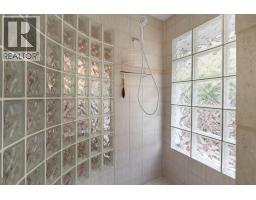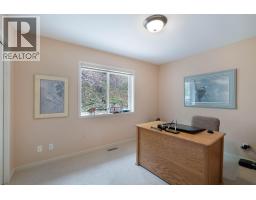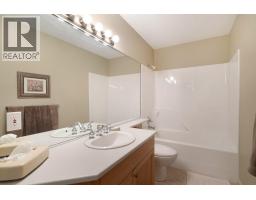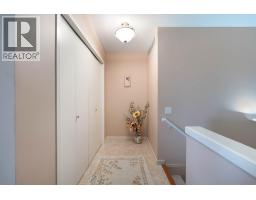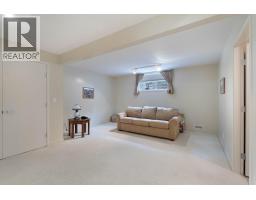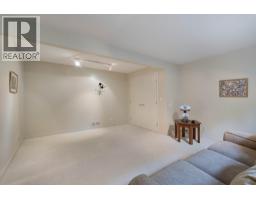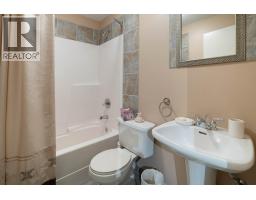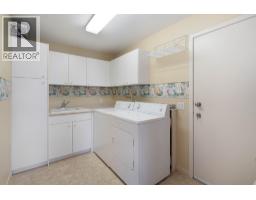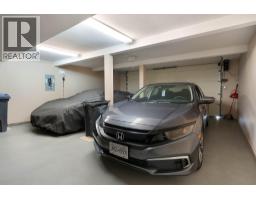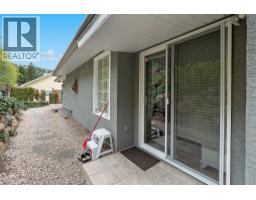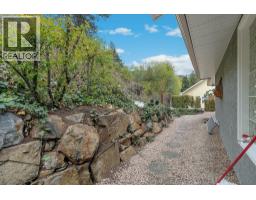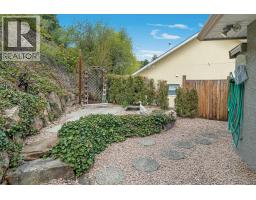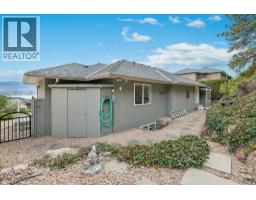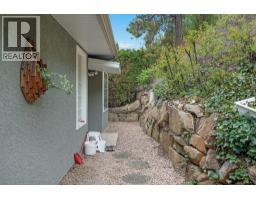3336 Chancellor Place Lot# 19, West Kelowna, British Columbia V4T 2R1 (28909163)
3336 Chancellor Place Lot# 19 West Kelowna, British Columbia V4T 2R1
Interested?
Contact us for more information

Walt Reglin
www.wreglin.com/

Coldwell Banker Horizon Realty
#14 - 1470 Harvey Avenue
Kelowna, British Columbia V1Y 9K8
#14 - 1470 Harvey Avenue
Kelowna, British Columbia V1Y 9K8
(250) 860-7500
(250) 868-2488
3 Bedroom
3 Bathroom
1950 sqft
Fireplace
Central Air Conditioning
Forced Air
Underground Sprinkler
$845,000
This home has SOLD! One of a kind San Marc walk up rancher in prestigious Mission Hills. Breathtaking lake and city view on dead end street. Low maintenance yard. Level double driveway. Rec. room down would work as a bedroom, as it has a full bath. Unique vaults, curved walls. Perfect for empty nesters. Master bdrm. has oak floors, glass blocked shower and direct access to private backyard. Enjoy the view from the front deck while you sip on your morning coffee. (id:26472)
Property Details
| MLS® Number | 10363732 |
| Property Type | Single Family |
| Neigbourhood | Lakeview Heights |
| Features | One Balcony |
| Parking Space Total | 2 |
| View Type | Lake View |
Building
| Bathroom Total | 3 |
| Bedrooms Total | 3 |
| Constructed Date | 1997 |
| Construction Style Attachment | Detached |
| Cooling Type | Central Air Conditioning |
| Fireplace Fuel | Gas |
| Fireplace Present | Yes |
| Fireplace Total | 1 |
| Fireplace Type | Unknown |
| Heating Type | Forced Air |
| Stories Total | 2 |
| Size Interior | 1950 Sqft |
| Type | House |
| Utility Water | Municipal Water |
Parking
| Attached Garage | 2 |
Land
| Acreage | No |
| Landscape Features | Underground Sprinkler |
| Sewer | Municipal Sewage System |
| Size Irregular | 0.22 |
| Size Total | 0.22 Ac|under 1 Acre |
| Size Total Text | 0.22 Ac|under 1 Acre |
| Zoning Type | Unknown |
Rooms
| Level | Type | Length | Width | Dimensions |
|---|---|---|---|---|
| Basement | Bedroom | 12' x 10' | ||
| Basement | 4pc Bathroom | 7' x 5' | ||
| Main Level | Bedroom | 10' x 12' | ||
| Main Level | 3pc Ensuite Bath | 11' x 5' | ||
| Main Level | 4pc Bathroom | 12' x 5' | ||
| Main Level | Primary Bedroom | 14' x 15' | ||
| Main Level | Living Room | 14' x 19' | ||
| Main Level | Laundry Room | 7' x 11' | ||
| Main Level | Dining Room | 10' x 10' | ||
| Main Level | Kitchen | 12' x 20' |
Utilities
| Cable | At Lot Line |
| Electricity | At Lot Line |
| Natural Gas | At Lot Line |
| Telephone | At Lot Line |


