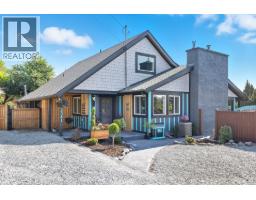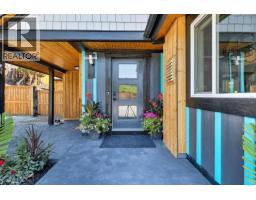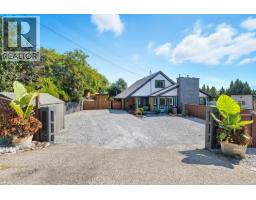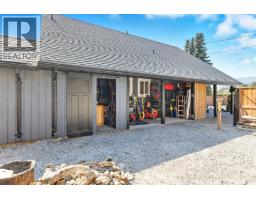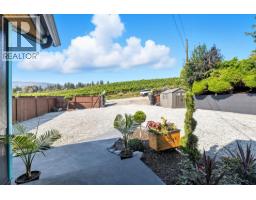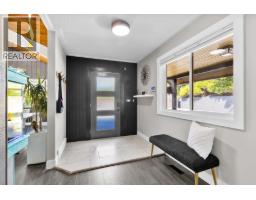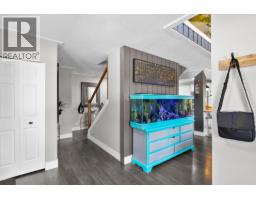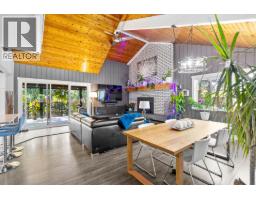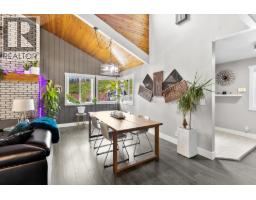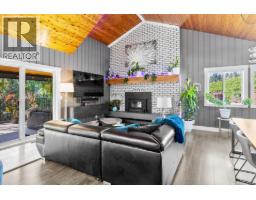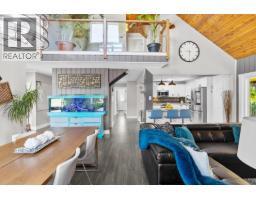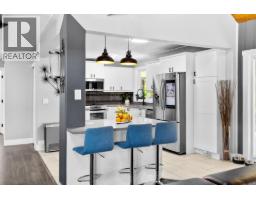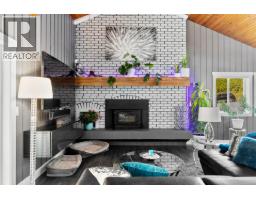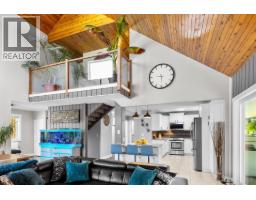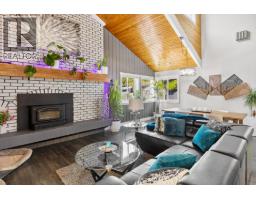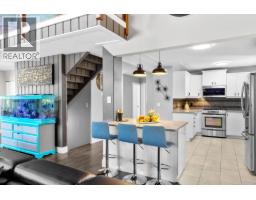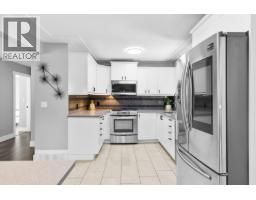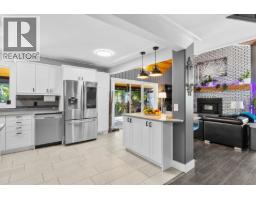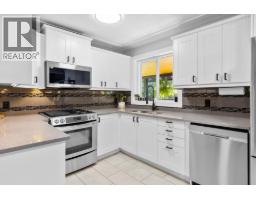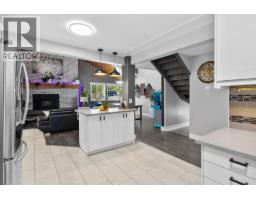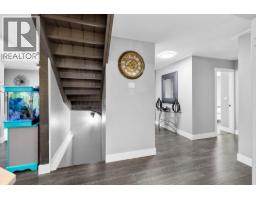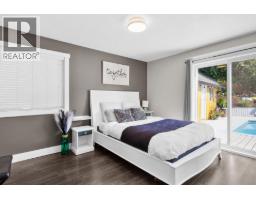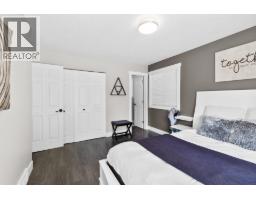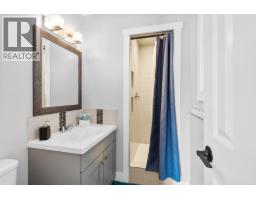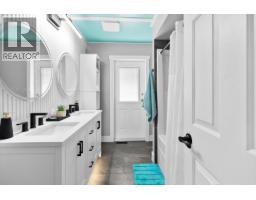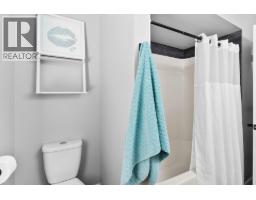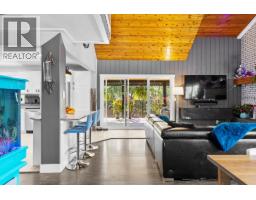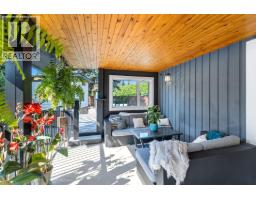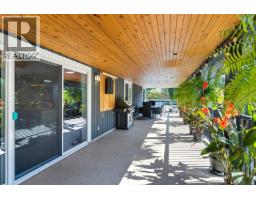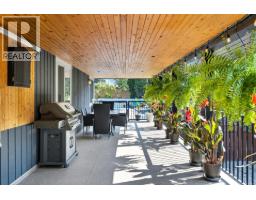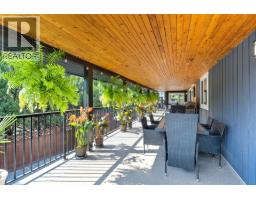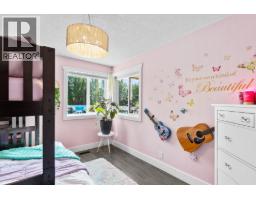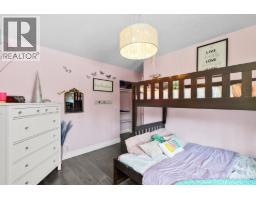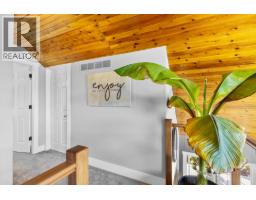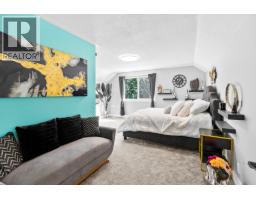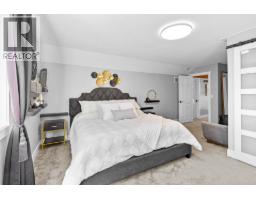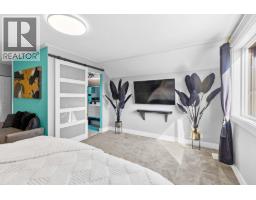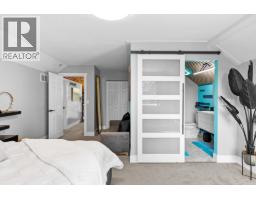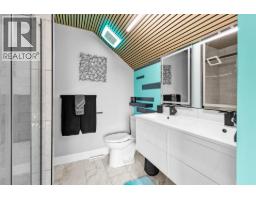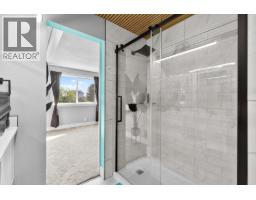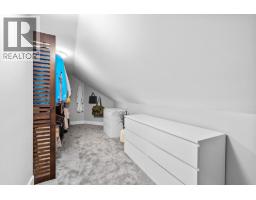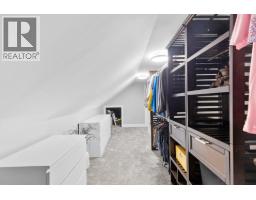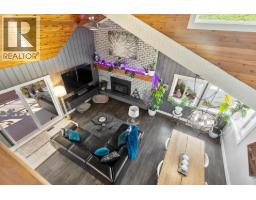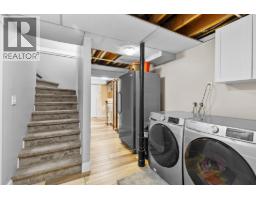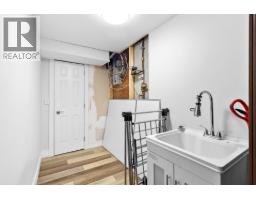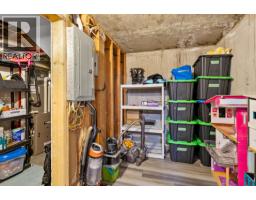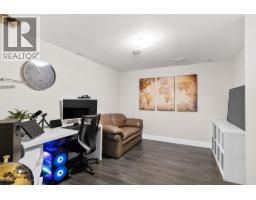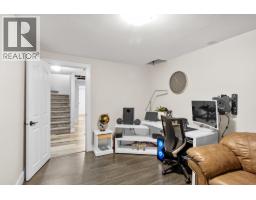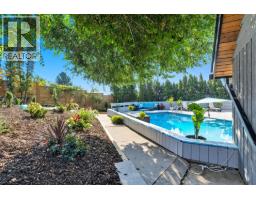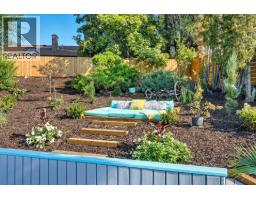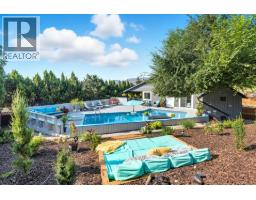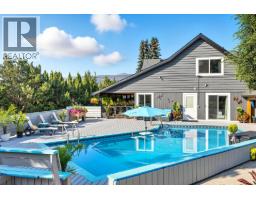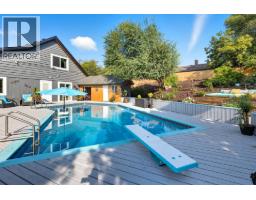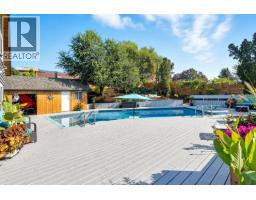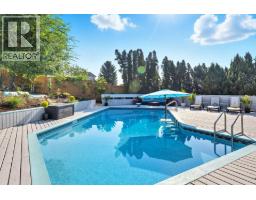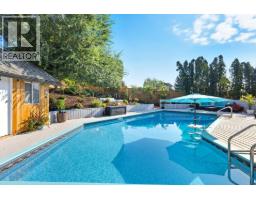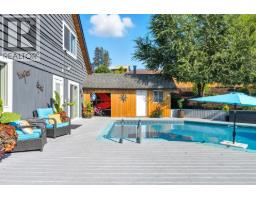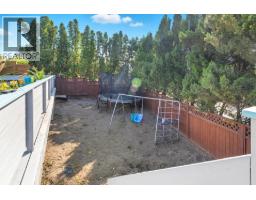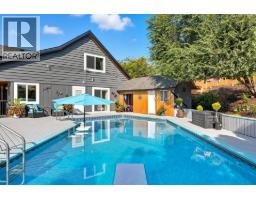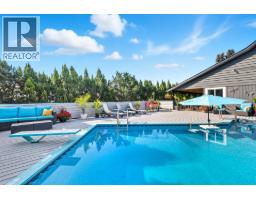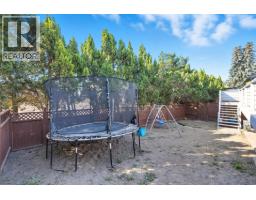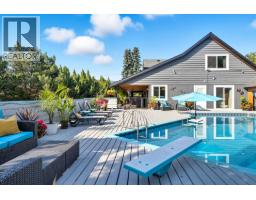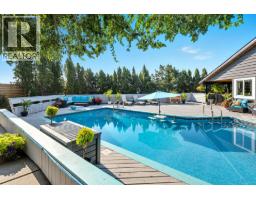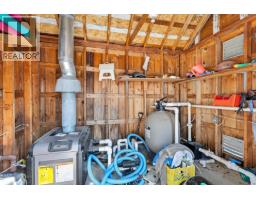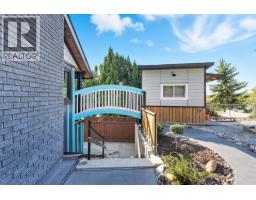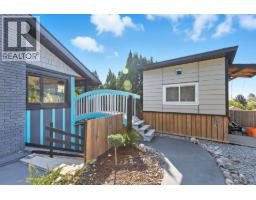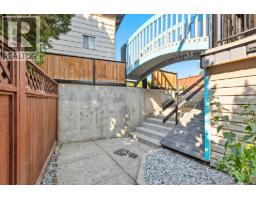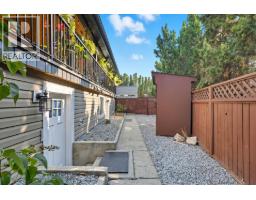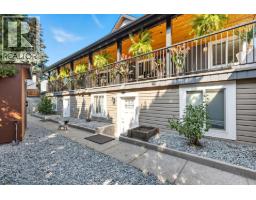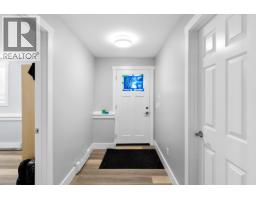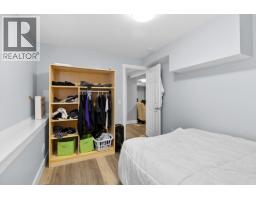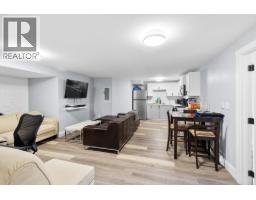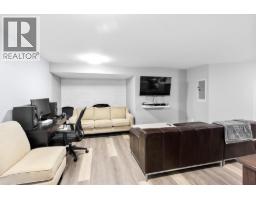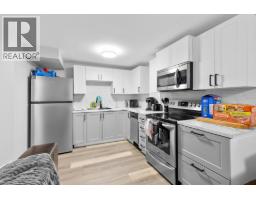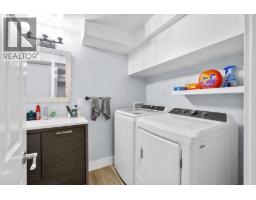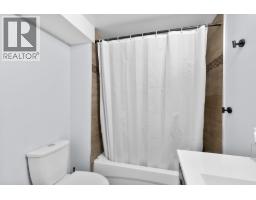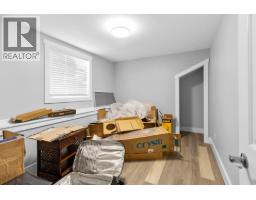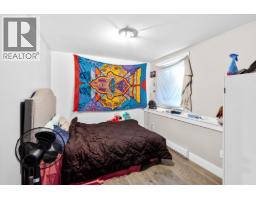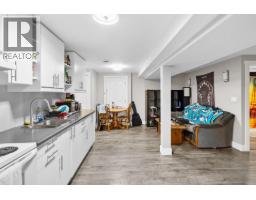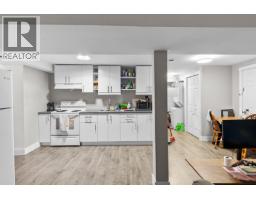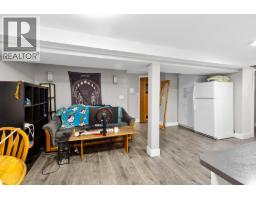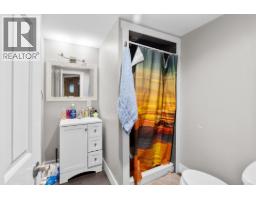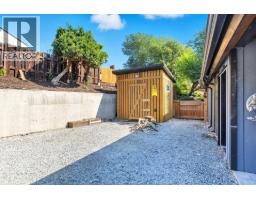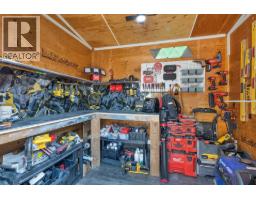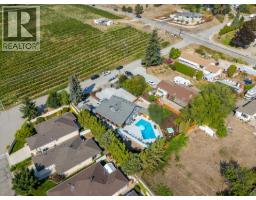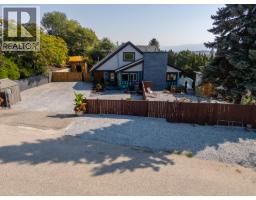3341 Broadview Road, West Kelowna, British Columbia V4T 1N1 (28858100)
3341 Broadview Road West Kelowna, British Columbia V4T 1N1
Interested?
Contact us for more information

Kyle Stolk
www.stolkhomes.com/

1631 Dickson Ave, Suite 1100
Kelowna, British Columbia V1Y 0B5
(833) 817-6506
www.exprealty.ca/
$1,399,888
An unparalleled INVESTMENT OPPORTUNITY or luxurious multi-generational residence, this impeccably renovated home offers approximately 4,000 square feet of refined living space, set on a private, beautifully landscaped 1/3-acre lot. With 7 spacious bedrooms and 5 elegantly designed bathrooms, including two fully self-contained suites (1-bedroom and 2-bedroom), this property is a highly lucrative investment, currently generating over \$3,500/month in rental income with excellent tenants already in place. Would make the perfect Air BnB and couldn't be set-up better. The strong cash flow potential combined with the opportunity to further capitalize on this exceptional property makes it a prime candidate for immediate returns and long-term profitability. This home is truly a masterpiece of design, featuring high-end finishes, two luxurious ensuites, and thoughtful details throughout, creating a perfect balance of comfort and sophistication. (id:26472)
Property Details
| MLS® Number | 10362814 |
| Property Type | Single Family |
| Neigbourhood | Westbank Centre |
| Parking Space Total | 5 |
| Pool Type | Outdoor Pool |
| View Type | Mountain View |
Building
| Bathroom Total | 5 |
| Bedrooms Total | 7 |
| Appliances | Refrigerator, Dishwasher, Dryer, Range - Electric, Microwave, Washer |
| Basement Type | Full |
| Constructed Date | 1977 |
| Construction Style Attachment | Detached |
| Cooling Type | Central Air Conditioning |
| Exterior Finish | Cedar Siding |
| Fireplace Present | Yes |
| Fireplace Total | 2 |
| Flooring Type | Laminate, Tile |
| Heating Type | Forced Air, See Remarks |
| Roof Material | Asphalt Shingle |
| Roof Style | Unknown |
| Stories Total | 3 |
| Size Interior | 3694 Sqft |
| Type | House |
| Utility Water | Irrigation District |
Parking
| Additional Parking |
Land
| Acreage | No |
| Fence Type | Fence |
| Sewer | Municipal Sewage System |
| Size Irregular | 0.34 |
| Size Total | 0.34 Ac|under 1 Acre |
| Size Total Text | 0.34 Ac|under 1 Acre |
Rooms
| Level | Type | Length | Width | Dimensions |
|---|---|---|---|---|
| Second Level | 4pc Ensuite Bath | 7'8'' x 6'10'' | ||
| Second Level | Bedroom | 9'0'' x 9'3'' | ||
| Second Level | Primary Bedroom | 16'5'' x 18'3'' | ||
| Basement | Full Bathroom | 11'4'' x 5'11'' | ||
| Basement | 3pc Bathroom | 7'5'' x 6'7'' | ||
| Basement | Bedroom | 8'9'' x 11'5'' | ||
| Basement | Bedroom | 8'8'' x 12'4'' | ||
| Basement | Bedroom | 8'9'' x 12'1'' | ||
| Basement | Laundry Room | 14'0'' x 5'6'' | ||
| Basement | Bedroom | 10'5'' x 12'7'' | ||
| Basement | Den | 10'5'' x 12'7'' | ||
| Main Level | 3pc Bathroom | 7'7'' x 10' | ||
| Main Level | Full Ensuite Bathroom | 6'0'' x 9'0'' | ||
| Main Level | Bedroom | 13'3'' x 12'11'' | ||
| Main Level | Kitchen | 14'0'' x 11'0'' | ||
| Main Level | Dining Room | 18'8'' x 9'0'' | ||
| Main Level | Living Room | 21'6'' x 15'7'' |
https://www.realtor.ca/real-estate/28858100/3341-broadview-road-west-kelowna-westbank-centre


