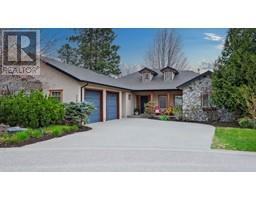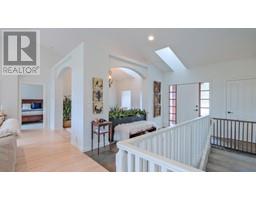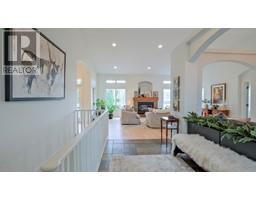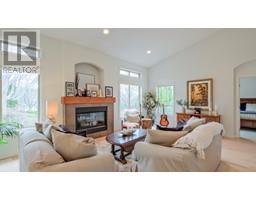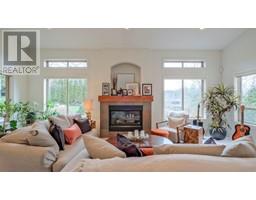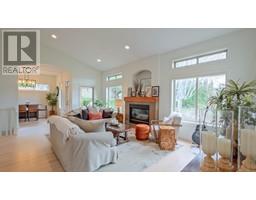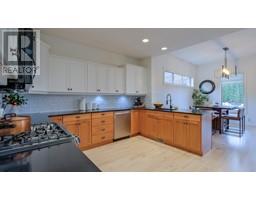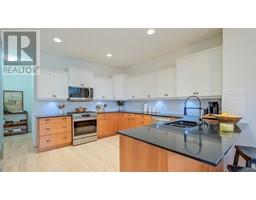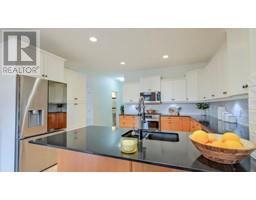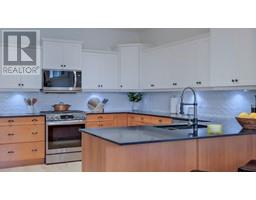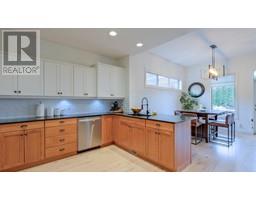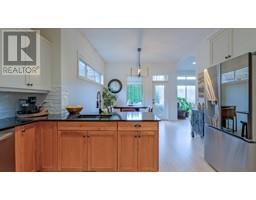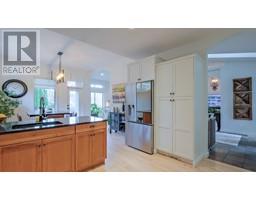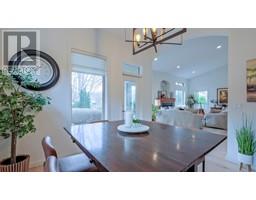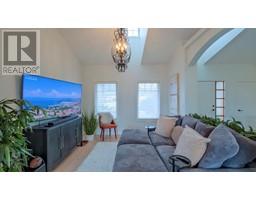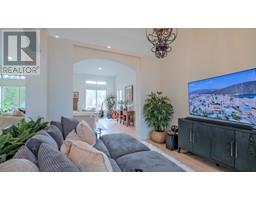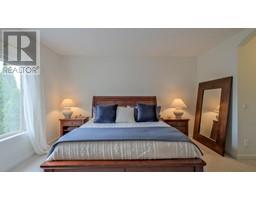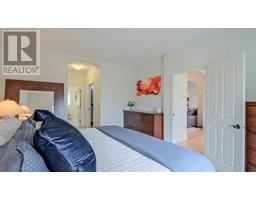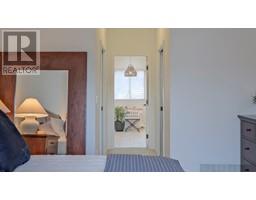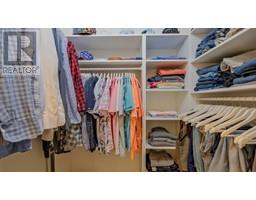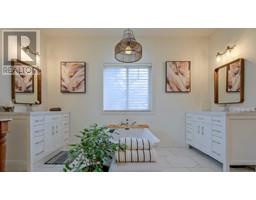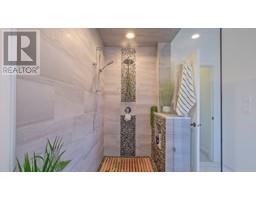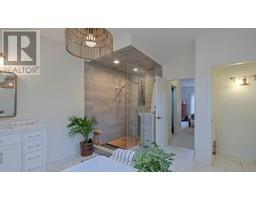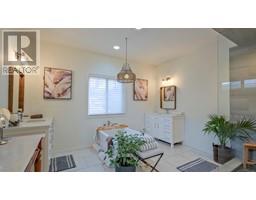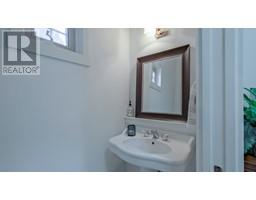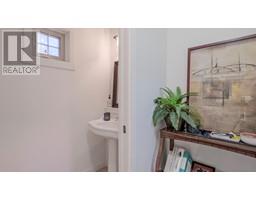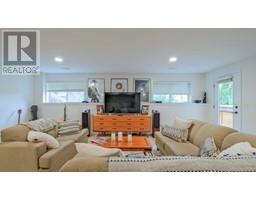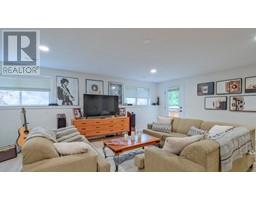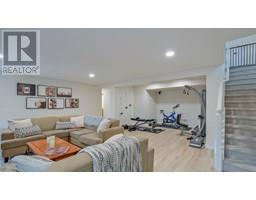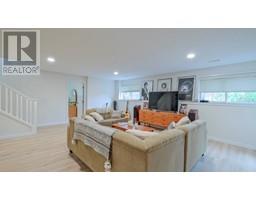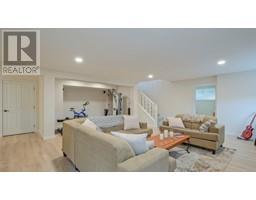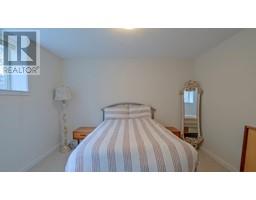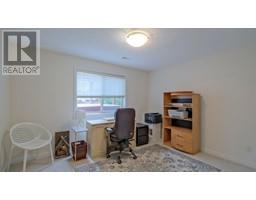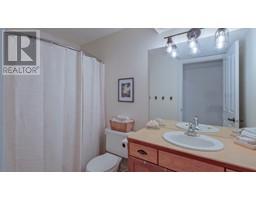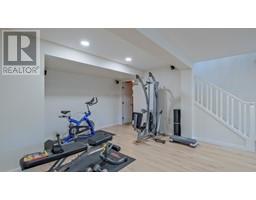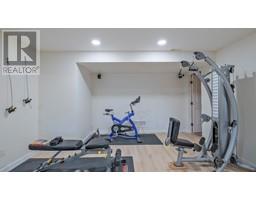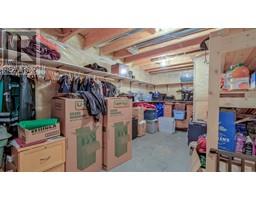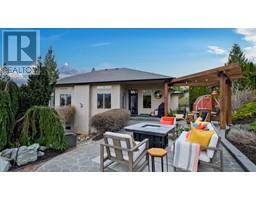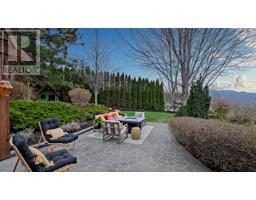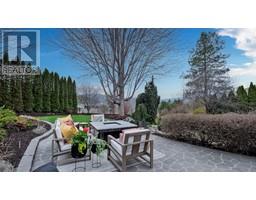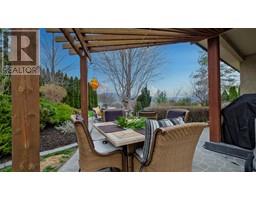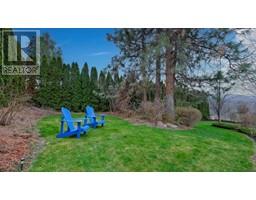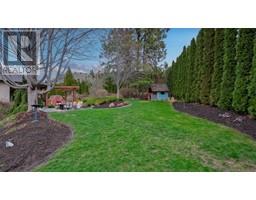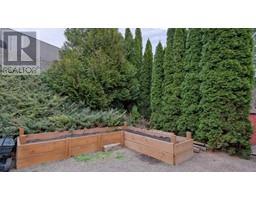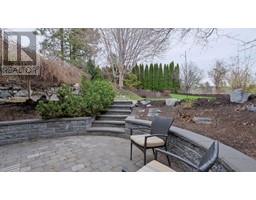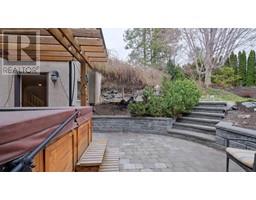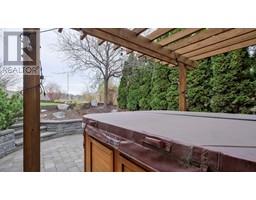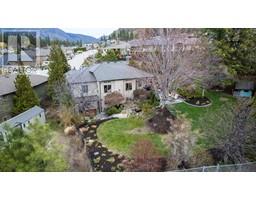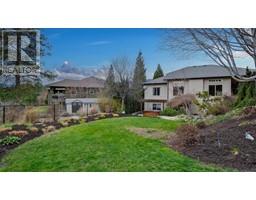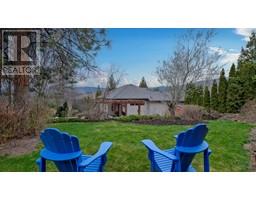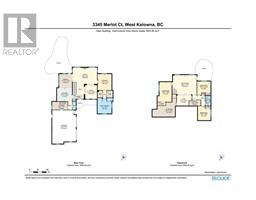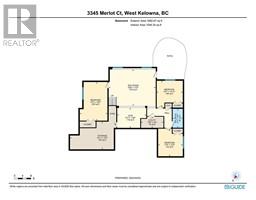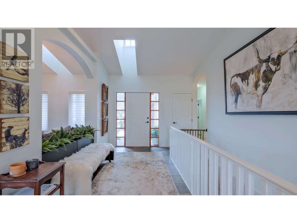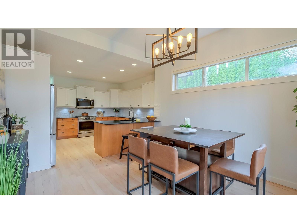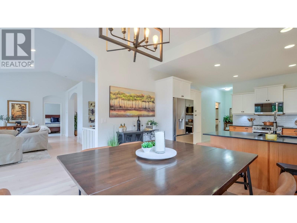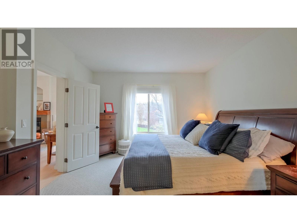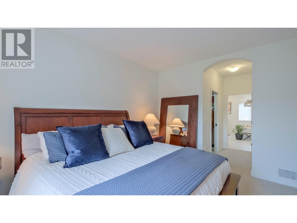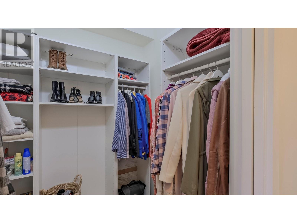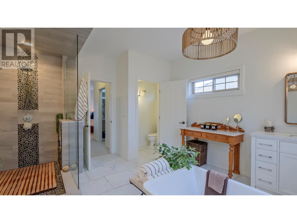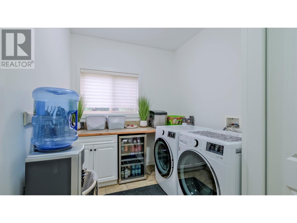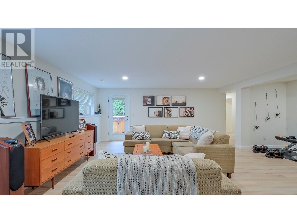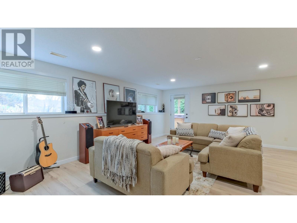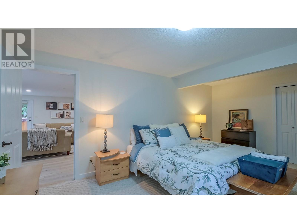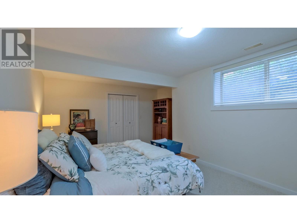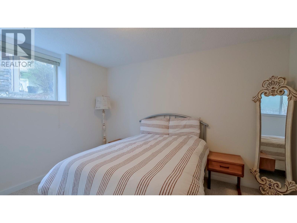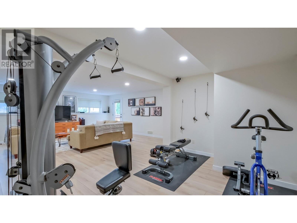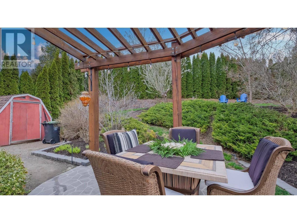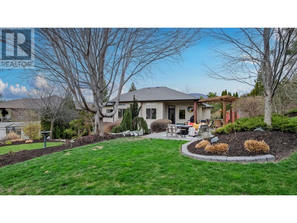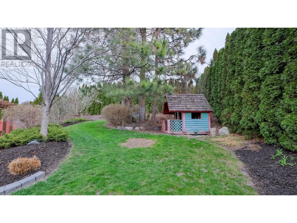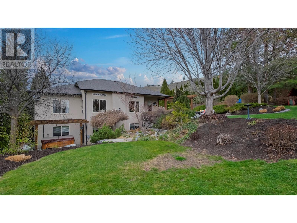3345 Merlot Court, West Kelowna, British Columbia V4T 2W7 (26701662)
3345 Merlot Court West Kelowna, British Columbia V4T 2W7
Interested?
Contact us for more information
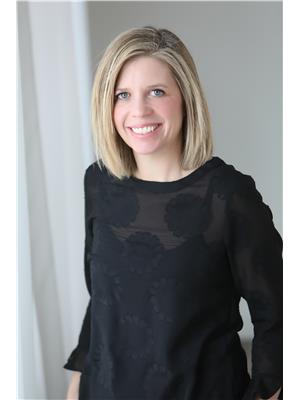
Sarah Lindsay
Personal Real Estate Corporation

#1 - 1890 Cooper Road
Kelowna, British Columbia V1Y 8B7
(250) 860-1100
(250) 860-0595
https://royallepagekelowna.com/
$1,324,900
4 bed 3 bath home that has been completely refreshed! This home is a must see. Suite potential with separate entrance. Fresh paint throughout. Maple hardwood floors have been redone. All new kitchen appliances including a gas range and pot filler! Washer and dryer are new as well. New quartz counter tops. Lower level has all new flooring. Furnace 2023. Shower in Primary bedroom was re-done in 2020. Tub in Primary, 2024. VERY LARGE RV or BOAT parking area. Very private park like yard! Mostly perennials so VERY easy to mantain. Located on a private cul du sac. Quiet and private. (id:26472)
Property Details
| MLS® Number | 10308808 |
| Property Type | Single Family |
| Neigbourhood | Lakeview Heights |
| Parking Space Total | 6 |
Building
| Bathroom Total | 3 |
| Bedrooms Total | 4 |
| Appliances | Refrigerator, Dishwasher, Dryer, Range - Gas, Microwave, Hood Fan, Washer |
| Architectural Style | Ranch |
| Constructed Date | 2003 |
| Construction Style Attachment | Detached |
| Cooling Type | Central Air Conditioning |
| Fireplace Fuel | Gas |
| Fireplace Present | Yes |
| Fireplace Type | Unknown |
| Half Bath Total | 1 |
| Heating Type | Forced Air |
| Roof Material | Asphalt Shingle |
| Roof Style | Unknown |
| Stories Total | 2 |
| Size Interior | 3317 Sqft |
| Type | House |
| Utility Water | Municipal Water |
Parking
| See Remarks | |
| Attached Garage | 2 |
| R V | 1 |
Land
| Acreage | No |
| Landscape Features | Underground Sprinkler |
| Sewer | Municipal Sewage System |
| Size Irregular | 0.36 |
| Size Total | 0.36 Ac|under 1 Acre |
| Size Total Text | 0.36 Ac|under 1 Acre |
| Zoning Type | Unknown |
Rooms
| Level | Type | Length | Width | Dimensions |
|---|---|---|---|---|
| Lower Level | Utility Room | 10'9'' x 5'4'' | ||
| Lower Level | Storage | 22'1'' x 13'3'' | ||
| Lower Level | Recreation Room | 22'6'' x 17'5'' | ||
| Lower Level | Gym | 13'11'' x 9'6'' | ||
| Lower Level | Bedroom | 13'3'' x 18'5'' | ||
| Lower Level | Bedroom | 12'5'' x 12'10'' | ||
| Lower Level | Bedroom | 11'9'' x 13'2'' | ||
| Lower Level | 4pc Bathroom | 4'11'' x 9'1'' | ||
| Main Level | Primary Bedroom | 12'11'' x 15' | ||
| Main Level | Living Room | 10'11'' x 12'8'' | ||
| Main Level | Laundry Room | 14'5'' x 7'5'' | ||
| Main Level | Kitchen | 13'11'' x 12'2'' | ||
| Main Level | Family Room | 23' x 15'2'' | ||
| Main Level | Dining Room | 11'11'' x 13'1'' | ||
| Main Level | 5pc Ensuite Bath | 14' x 14'4'' | ||
| Main Level | Partial Bathroom | 3'2'' x 7'4'' |
https://www.realtor.ca/real-estate/26701662/3345-merlot-court-west-kelowna-lakeview-heights


