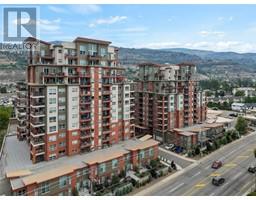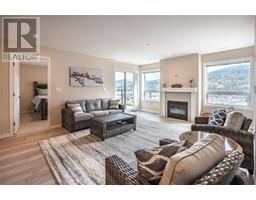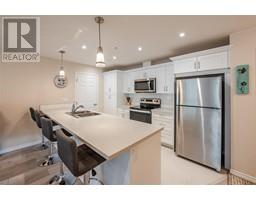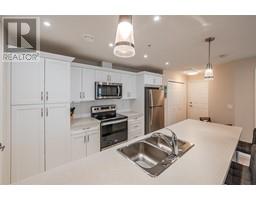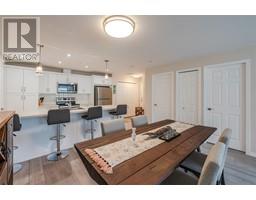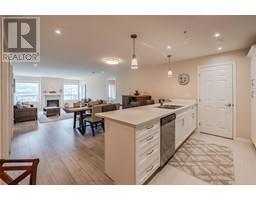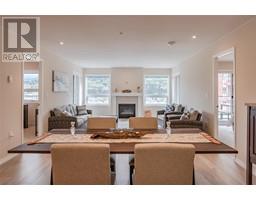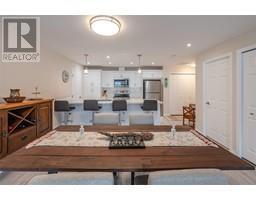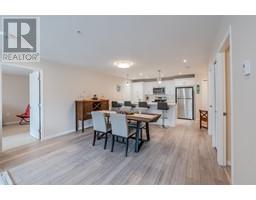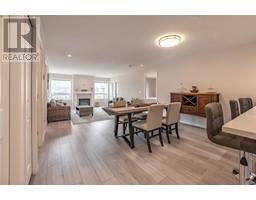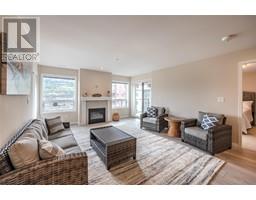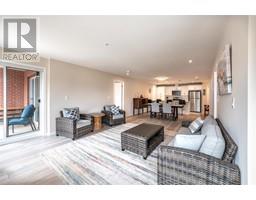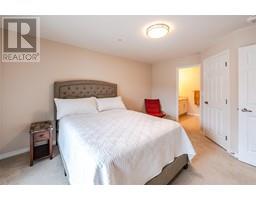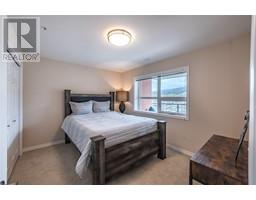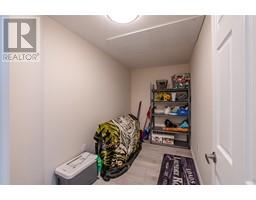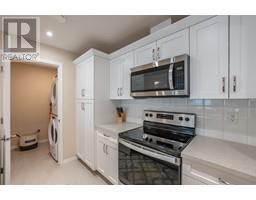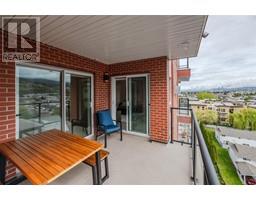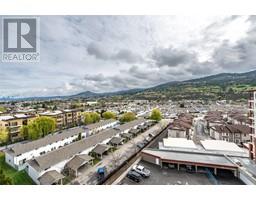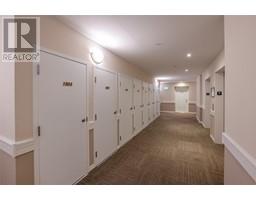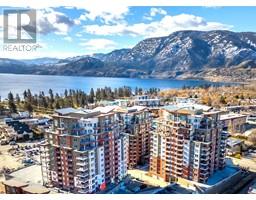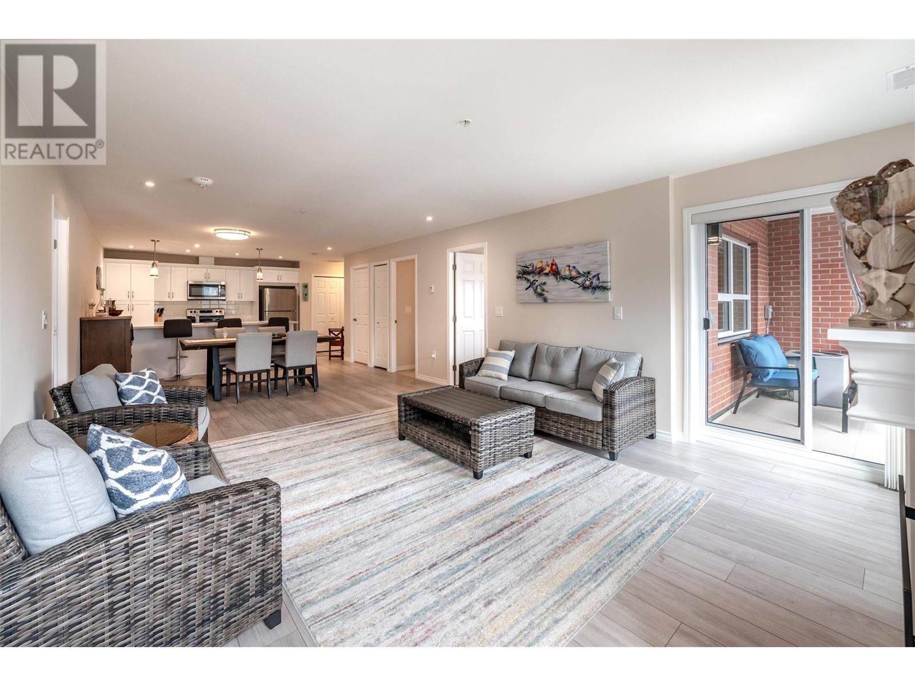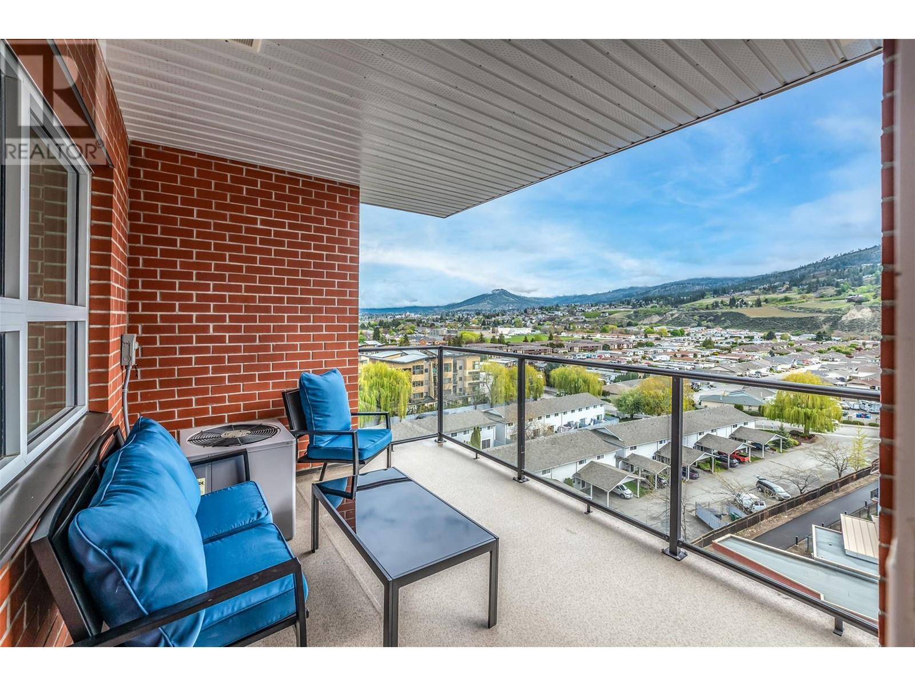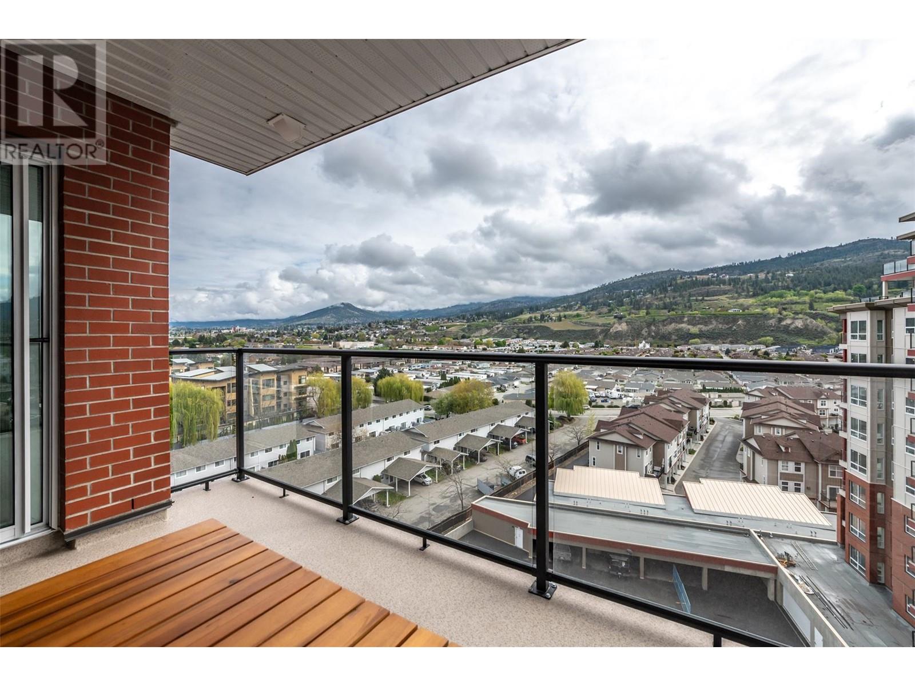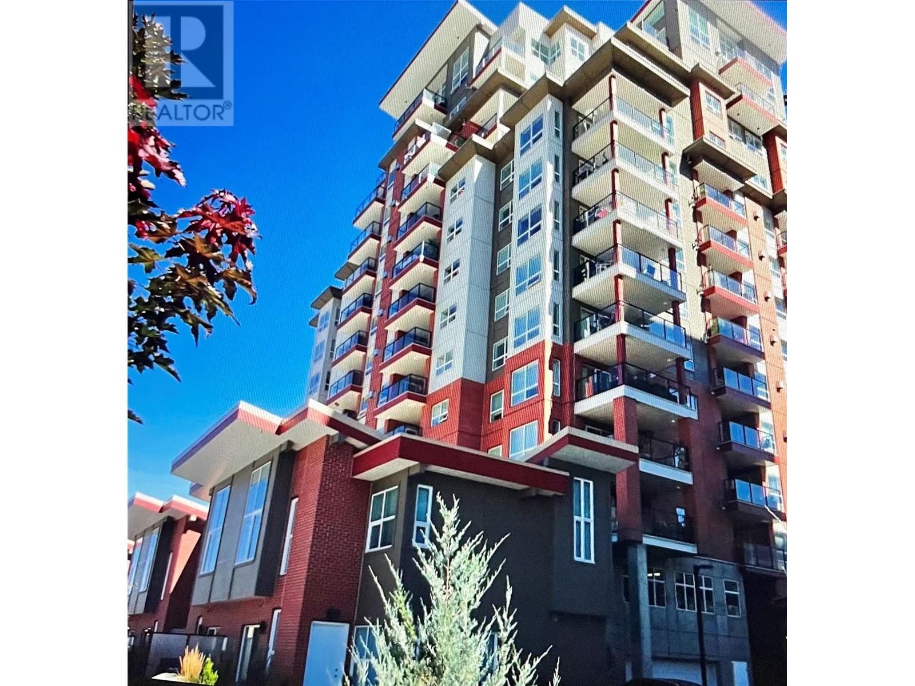3346 Skaha Lake Rd Unit# 1008, Penticton, British Columbia V2A 0H6 (26836498)
3346 Skaha Lake Rd Unit# 1008 Penticton, British Columbia V2A 0H6
Interested?
Contact us for more information

Shima Sarempour
467 Main Street
Penticton, British Columbia V2A 5C4
(778) 622-3446
$605,000Maintenance,
$315 Monthly
Maintenance,
$315 MonthlyWelcome to Skaha Lake Towers! One of Penticton's finest condominium complexes. It is built and designed with perfection. This spacious condo offers a beautiful white kitchen, a primary bedroom with an ensuite and walk-in closet. A generous second bedroom + a bonus office or crafting room. 2 East side covered balconies(with a BBQ hook-up) can indeed be a wonderful place to relax and enjoy valley views and the morning sun. Condo life offers conveniences such as storage on the same floor, 2 sets of elevators, secure heated parking, bike lockers, multi use rooms for private events, games and recreation, Skaha Beach Park and shopping all nearby! Rentals permitted with some restrictions. 2 dogs/cats allowed. Immediate possession available. This condo is virtually brand new as it was a not often used second home for the owner. Contact us now to seize the opportunity to make this marvelous condo yours! All measurements approximate. (id:26472)
Property Details
| MLS® Number | 10311789 |
| Property Type | Single Family |
| Neigbourhood | Main South |
| Amenities Near By | Public Transit, Airport, Park, Recreation, Schools, Shopping |
| Community Features | Family Oriented, Pets Allowed, Pet Restrictions, Pets Allowed With Restrictions |
| Features | Central Island, Wheelchair Access, Two Balconies |
| Parking Space Total | 1 |
| Storage Type | Storage, Locker |
| View Type | City View, Mountain View, Valley View, View (panoramic) |
Building
| Bathroom Total | 2 |
| Bedrooms Total | 2 |
| Appliances | Refrigerator, Dishwasher, Dryer, Range - Electric, Microwave, Oven, Washer |
| Constructed Date | 2021 |
| Cooling Type | Central Air Conditioning |
| Exterior Finish | Brick, Composite Siding |
| Fire Protection | Security, Sprinkler System-fire, Controlled Entry, Smoke Detector Only |
| Fireplace Fuel | Gas |
| Fireplace Present | Yes |
| Fireplace Type | Unknown |
| Flooring Type | Carpeted, Laminate |
| Heating Type | Forced Air, See Remarks |
| Stories Total | 1 |
| Size Interior | 1226 Sqft |
| Type | Apartment |
| Utility Water | Municipal Water |
Parking
| Heated Garage |
Land
| Access Type | Easy Access |
| Acreage | No |
| Land Amenities | Public Transit, Airport, Park, Recreation, Schools, Shopping |
| Landscape Features | Landscaped |
| Sewer | Municipal Sewage System |
| Size Total Text | Under 1 Acre |
| Zoning Type | Unknown |
Rooms
| Level | Type | Length | Width | Dimensions |
|---|---|---|---|---|
| Main Level | Den | 11'5'' x 6'1'' | ||
| Main Level | Primary Bedroom | 11'7'' x 14'7'' | ||
| Main Level | Living Room | 13'7'' x 18'2'' | ||
| Main Level | Kitchen | 12'3'' x 8'3'' | ||
| Main Level | Dining Room | 13'7'' x 10'8'' | ||
| Main Level | Bedroom | 11'7'' x 9'8'' | ||
| Main Level | Full Ensuite Bathroom | Measurements not available | ||
| Main Level | Full Bathroom | Measurements not available |
https://www.realtor.ca/real-estate/26836498/3346-skaha-lake-rd-unit-1008-penticton-main-south


