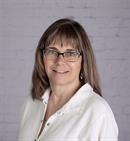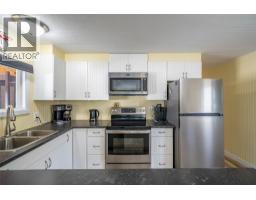3350 10 Avenue Ne Unit# 116, Salmon Arm, British Columbia V1E 4N9 (28843136)
3350 10 Avenue Ne Unit# 116 Salmon Arm, British Columbia V1E 4N9
Interested?
Contact us for more information

Tammy Wolzen
www.thecomfortsofhome.ca/

2a-3305 Smith Drive
Armstrong, British Columbia V4Y 0A2
(250) 546-8791

Kelly Brown
www.thecomfortsofhome.ca/

2a-3305 Smith Drive
Armstrong, British Columbia V4Y 0A2
(250) 546-8791
$188,000Maintenance, Pad Rental
$650 Monthly
Maintenance, Pad Rental
$650 MonthlyNicely updated 2 bedroom, 1 bathroom manufactured home in Evergreen MHP, offering 784 sq ft of bright and efficient living space. Built in 1981 and thoughtfully renovated, this home features a brand-new kitchen and bathroom, stainless steel appliances, fresh vinyl plank flooring, bead board paneling, updated window coverings, and a newer roof and skirting for peace of mind. The open layout maximizes the square footage, while the large covered deck provides a welcoming outdoor space and is wheelchair accessible. Added value comes with 2 storage sheds and a wired shop, perfect for hobbies or extra storage. Conveniently located close to schools, shopping, recreation, parks, Okanagan College, and transit, this home is ideal for downsizers, first-time buyers, or anyone seeking affordable living with modern updates. Move-in ready and set in a well-established park, this property offers comfort, value, and easy access to all the amenities Salmon Arm has to offer. (id:26472)
Property Details
| MLS® Number | 10362191 |
| Property Type | Single Family |
| Neigbourhood | NE Salmon Arm |
| Amenities Near By | Golf Nearby, Recreation, Schools, Shopping |
| Community Features | Family Oriented, Rentals Not Allowed |
| Parking Space Total | 2 |
Building
| Bathroom Total | 1 |
| Bedrooms Total | 2 |
| Appliances | Refrigerator, Dishwasher, Dryer, Range - Electric, Microwave, Washer |
| Constructed Date | 1981 |
| Cooling Type | Wall Unit |
| Exterior Finish | Aluminum, Vinyl Siding |
| Flooring Type | Vinyl |
| Heating Type | Forced Air, See Remarks |
| Roof Material | Metal |
| Roof Style | Unknown |
| Stories Total | 1 |
| Size Interior | 784 Sqft |
| Type | Manufactured Home |
| Utility Water | Municipal Water |
Parking
| Surfaced |
Land
| Access Type | Easy Access, Highway Access |
| Acreage | No |
| Land Amenities | Golf Nearby, Recreation, Schools, Shopping |
| Landscape Features | Landscaped |
| Sewer | Municipal Sewage System |
| Size Total Text | Under 1 Acre |
| Zoning Type | Unknown |
Rooms
| Level | Type | Length | Width | Dimensions |
|---|---|---|---|---|
| Basement | Workshop | 11'5'' x 7'6'' | ||
| Main Level | Storage | 5'3'' x 7'8'' | ||
| Main Level | Primary Bedroom | 10'3'' x 10'11'' | ||
| Main Level | 4pc Bathroom | 7'9'' x 6'11'' | ||
| Main Level | Bedroom | 8'1'' x 7'5'' | ||
| Main Level | Foyer | 18'4'' x 2'10'' | ||
| Main Level | Foyer | 4'7'' x 2'6'' | ||
| Main Level | Kitchen | 13'2'' x 13'1'' | ||
| Main Level | Living Room | 16'2'' x 13'2'' |
https://www.realtor.ca/real-estate/28843136/3350-10-avenue-ne-unit-116-salmon-arm-ne-salmon-arm


















































































