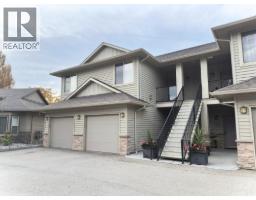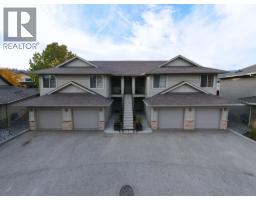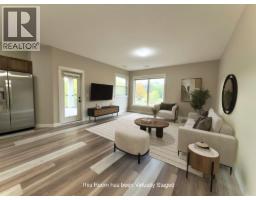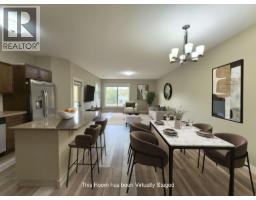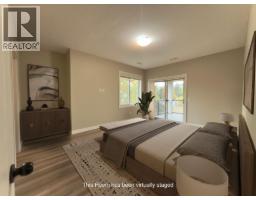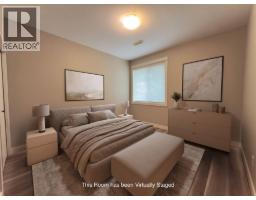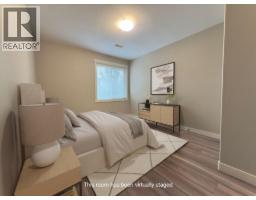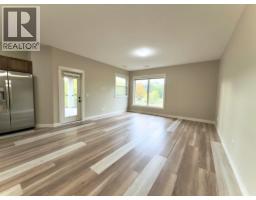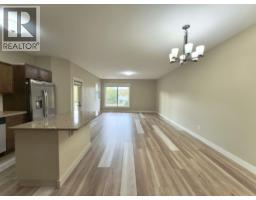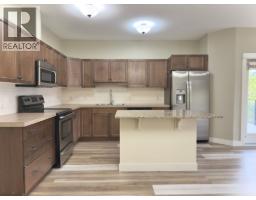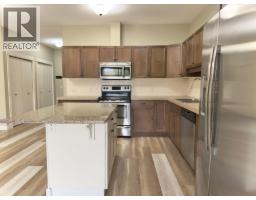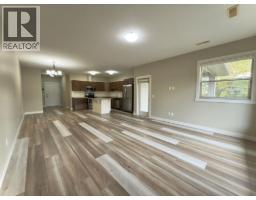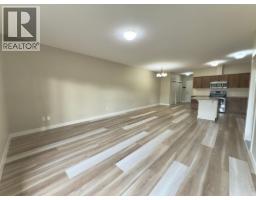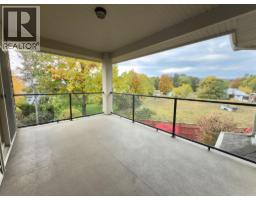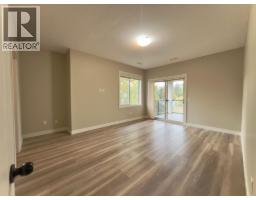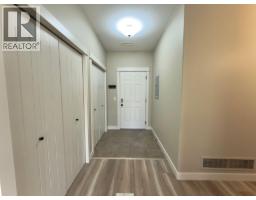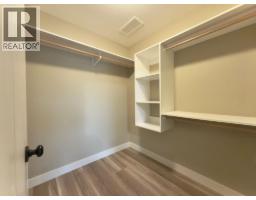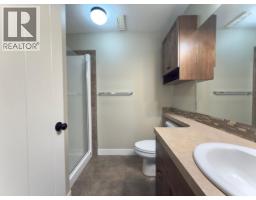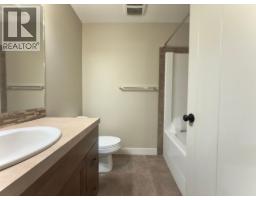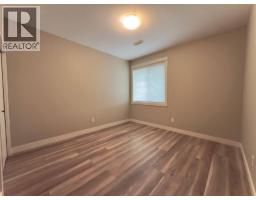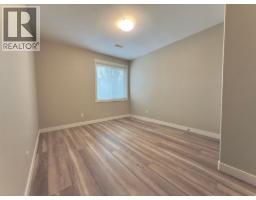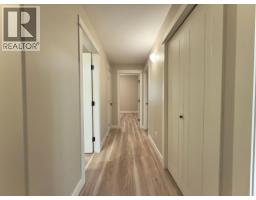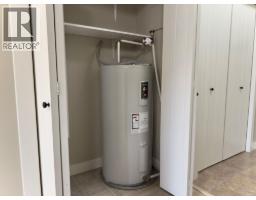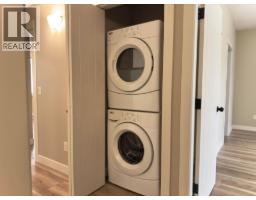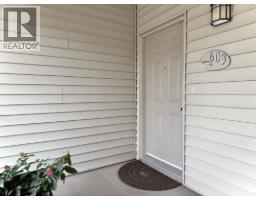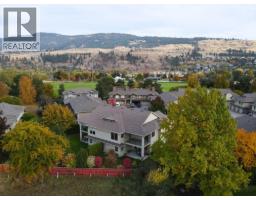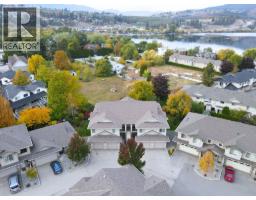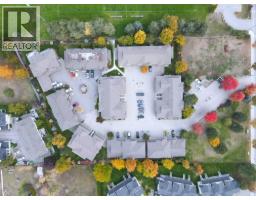3350 Woodsdale Road Unit# 603, Lake Country, British Columbia V4V 1X6 (29029171)
3350 Woodsdale Road Unit# 603 Lake Country, British Columbia V4V 1X6
Interested?
Contact us for more information
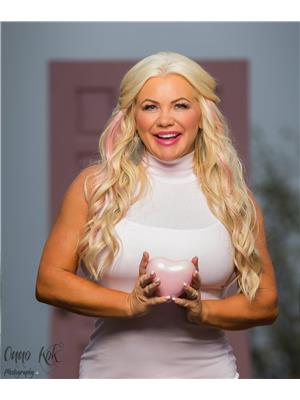
Petrina Owen
www.petrina.ca/
https://www.facebook.com/Petrina-Koltun-Okanagan-Real-Estate-Professional-247422
https://www.linkedin.com/in/petrina-koltun-8b97b811?trk=hp-identity-name
https://twitter.com/PetrinaSunshine

#1 - 1890 Cooper Road
Kelowna, British Columbia V1Y 8B7
(250) 860-1100
(250) 860-0595
royallepagekelowna.com/
$649,500Maintenance,
$443.03 Monthly
Maintenance,
$443.03 MonthlyLake life made easy just steps from the water in beautiful Lake Country! This beautifully updated 3-bedroom, 2-bath townhome sits in the heart of Lake Country, just steps to Wood Lake and Beasley Park through a private coded gate. So easy to head out paddle boarding, bike or stroll the Rail Trail, with coffee shops, restaurants, and schools all close by. Inside, enjoy fresh updates including new flooring, modern countertops, and stainless steel appliances. The open-concept layout is bright and welcoming, and the primary suite offers a walk-in closet and 3-piece ensuite. Relax on your private covered balcony. Additional perks include an attached single-car garage, pet-friendly bylaws (2 dogs, 2 cats, or 1 of each), and a well-managed, beautifully maintained complex. This move-in-ready home delivers effortless Okanagan living. (id:26472)
Property Details
| MLS® Number | 10366633 |
| Property Type | Single Family |
| Neigbourhood | Lake Country East / Oyama |
| Community Name | Sunscape Resort |
| Amenities Near By | Public Transit, Airport, Park, Recreation, Schools, Shopping |
| Community Features | Family Oriented |
| Features | Level Lot |
| Parking Space Total | 1 |
| View Type | Mountain View |
Building
| Bathroom Total | 2 |
| Bedrooms Total | 3 |
| Appliances | Refrigerator, Dishwasher, Dryer, Range - Electric, Microwave, Washer & Dryer |
| Architectural Style | Other |
| Constructed Date | 2011 |
| Construction Style Attachment | Attached |
| Cooling Type | Central Air Conditioning |
| Heating Type | Forced Air, See Remarks |
| Stories Total | 1 |
| Size Interior | 1432 Sqft |
| Type | Row / Townhouse |
| Utility Water | Municipal Water |
Parking
| Additional Parking | |
| Attached Garage | 1 |
Land
| Access Type | Easy Access |
| Acreage | No |
| Land Amenities | Public Transit, Airport, Park, Recreation, Schools, Shopping |
| Landscape Features | Landscaped, Level |
| Sewer | Municipal Sewage System |
| Size Total Text | Under 1 Acre |
Rooms
| Level | Type | Length | Width | Dimensions |
|---|---|---|---|---|
| Main Level | 4pc Bathroom | 6' x 7'9'' | ||
| Main Level | Bedroom | 11'4'' x 13'1'' | ||
| Main Level | Primary Bedroom | 15' x 15'8'' | ||
| Main Level | Dining Room | 10' x 11' | ||
| Main Level | Laundry Room | 3' x 3' | ||
| Main Level | Bedroom | 11'3'' x 13' | ||
| Main Level | 3pc Ensuite Bath | 6'6'' x 8' | ||
| Main Level | Living Room | 15'2'' x 15' | ||
| Main Level | Kitchen | 9' x 12' |


