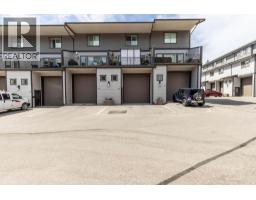3359 Cougar Road Unit# 45, Westbank, British Columbia V4T 3G1 (28595065)
3359 Cougar Road Unit# 45 Westbank, British Columbia V4T 3G1
Interested?
Contact us for more information

Becky Hilbert
Personal Real Estate Corporation

200-525 Highway 97 South
West Kelowna, British Columbia V1Z 4C9
(778) 755-1177
www.chamberlainpropertygroup.ca/

Dallas Crick
Personal Real Estate Corporation
hilbertcrick.ca/

200-525 Highway 97 South
West Kelowna, British Columbia V1Z 4C9
(778) 755-1177
www.chamberlainpropertygroup.ca/
$625,000Maintenance,
$304.08 Monthly
Maintenance,
$304.08 MonthlyWelcome to Townhomes for Toys—where luxury living meets serious garage space! This spacious and stylish 3 bed, 4 bath townhouse is packed with premium features and unbeatable functionality. The massive heated garage is a true standout—complete with a mezzanine, wine bar, full bathroom, and enough room for an RV, fifth wheel, or boat. It also includes an RV sewer hookup and plug-in—tailor-made for toy lovers! Inside, enjoy the convenience of a private elevator serving all levels. Each bedroom features a walk-in closet, while the primary suite boasts two walk-ins and a luxurious ensuite with in-floor heating, dual sinks, a soaker tub, and a separate shower. The main living area is warm and inviting with a cozy gas fireplace and updated engineered hardwood flooring. The kitchen impresses with quartz countertops, a newer backsplash, and updated stove, microwave, and dishwasher. Step outside to a spacious deck with a gas BBQ hookup and wiring for a hot tub—ideal for entertaining. Thoughtful upgrades, functional luxury, and the unique Townhomes for Toys lifestyle make this home truly one of a kind! (id:26472)
Property Details
| MLS® Number | 10355239 |
| Property Type | Single Family |
| Neigbourhood | Westbank Centre |
| Community Name | Tesoro Arca |
| Amenities Near By | Golf Nearby, Park, Schools, Shopping |
| Community Features | Pet Restrictions |
| Features | One Balcony |
| Parking Space Total | 4 |
Building
| Bathroom Total | 4 |
| Bedrooms Total | 3 |
| Appliances | Refrigerator, Dishwasher, Dryer, Range - Electric, Microwave, Washer |
| Architectural Style | Split Level Entry |
| Constructed Date | 2016 |
| Construction Style Attachment | Attached |
| Construction Style Split Level | Other |
| Cooling Type | Central Air Conditioning |
| Exterior Finish | Other |
| Fire Protection | Smoke Detector Only |
| Fireplace Present | Yes |
| Fireplace Total | 1 |
| Fireplace Type | Insert |
| Flooring Type | Carpeted, Laminate, Tile |
| Foundation Type | Insulated Concrete Forms |
| Heating Type | Forced Air, See Remarks |
| Roof Material | Asphalt Shingle |
| Roof Style | Unknown |
| Stories Total | 3 |
| Size Interior | 1786 Sqft |
| Type | Row / Townhouse |
| Utility Water | Private Utility |
Parking
| Additional Parking | |
| Attached Garage | 4 |
| Heated Garage |
Land
| Access Type | Easy Access, Highway Access |
| Acreage | No |
| Land Amenities | Golf Nearby, Park, Schools, Shopping |
| Sewer | Municipal Sewage System |
| Size Total Text | Under 1 Acre |
| Zoning Type | Unknown |
Rooms
| Level | Type | Length | Width | Dimensions |
|---|---|---|---|---|
| Second Level | 4pc Bathroom | 9'8'' x 4'11'' | ||
| Second Level | Bedroom | 14'1'' x 10'3'' | ||
| Second Level | 5pc Ensuite Bath | 9'8'' x 13'10'' | ||
| Second Level | Primary Bedroom | 13'3'' x 20'8'' | ||
| Basement | Den | 12'10'' x 9'3'' | ||
| Basement | 3pc Bathroom | 4'9'' x 7'9'' | ||
| Basement | Foyer | 3'9'' x 8'6'' | ||
| Main Level | 4pc Bathroom | 5'1'' x 10'9'' | ||
| Main Level | Bedroom | 12'10'' x 10'1'' | ||
| Main Level | Living Room | 18'5'' x 12'2'' | ||
| Main Level | Dining Room | 14' x 12'2'' | ||
| Main Level | Kitchen | 12'10'' x 10'4'' |
https://www.realtor.ca/real-estate/28595065/3359-cougar-road-unit-45-westbank-westbank-centre






































































