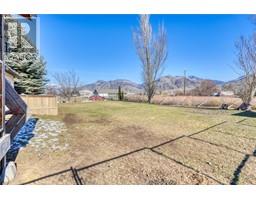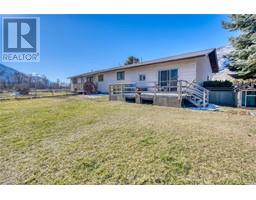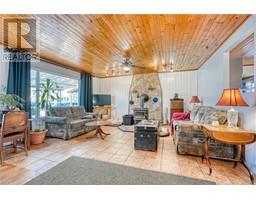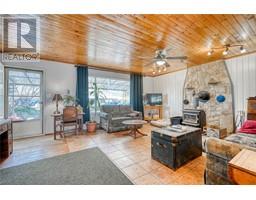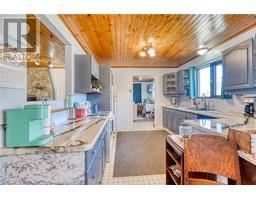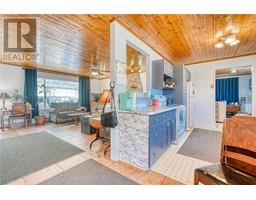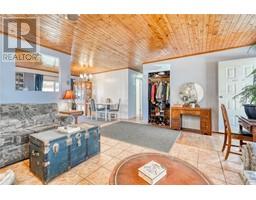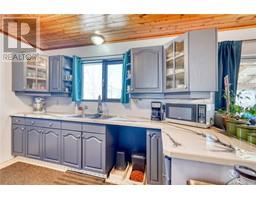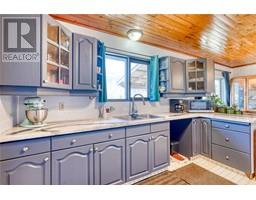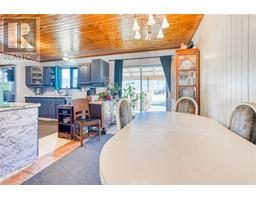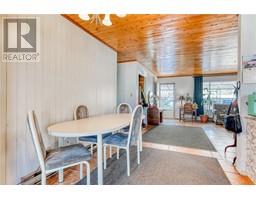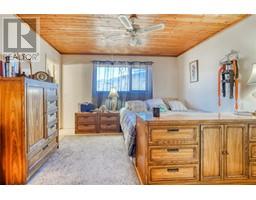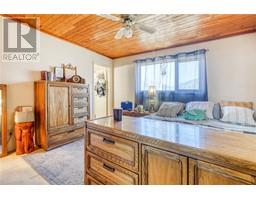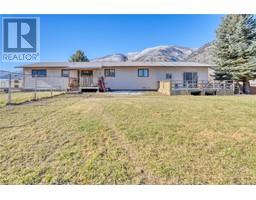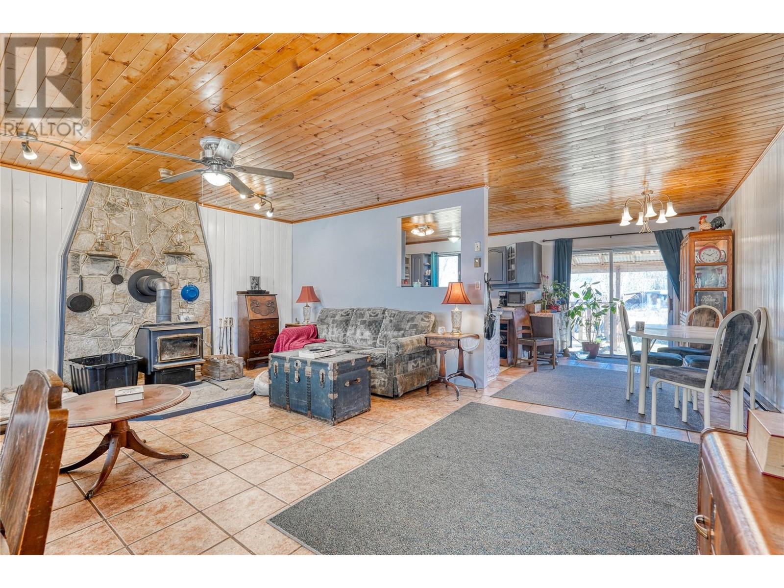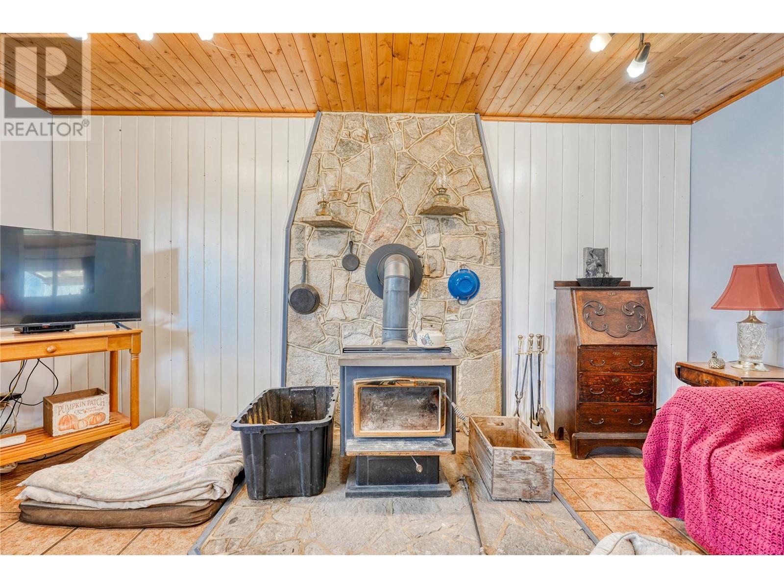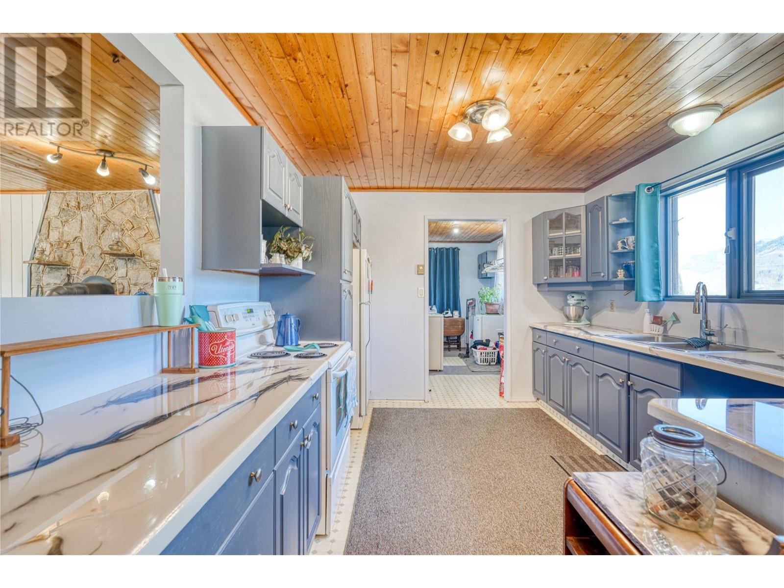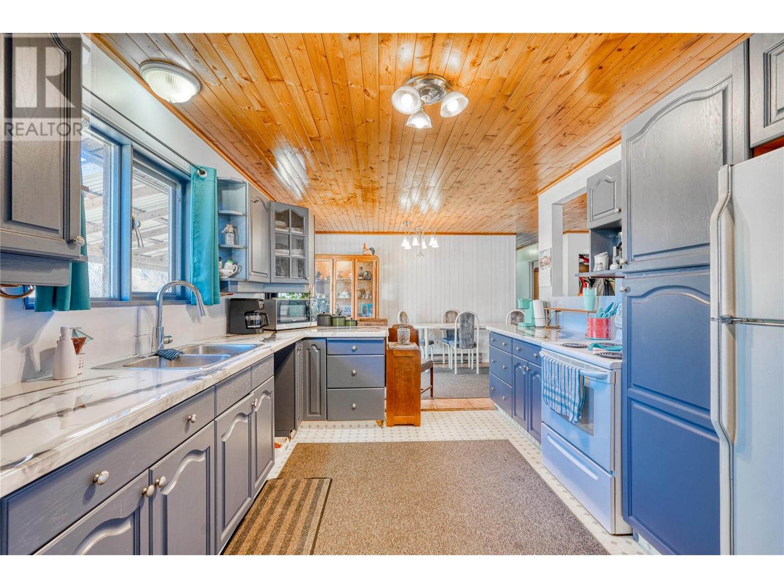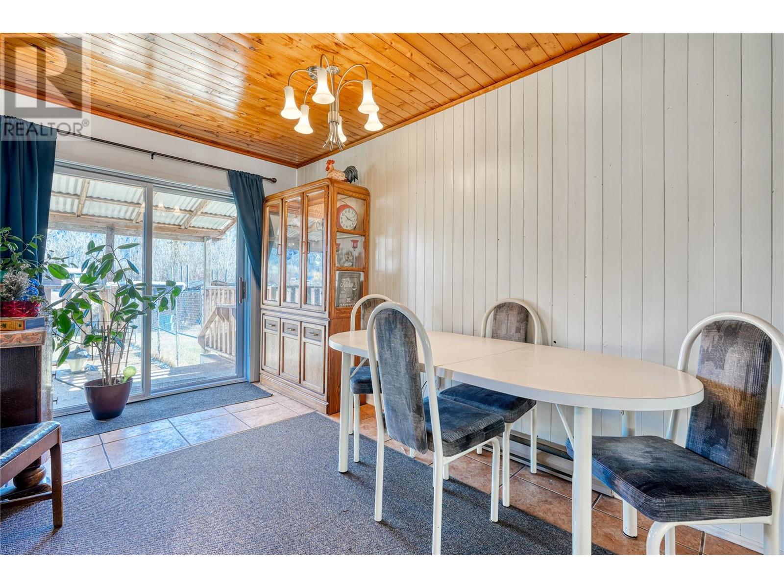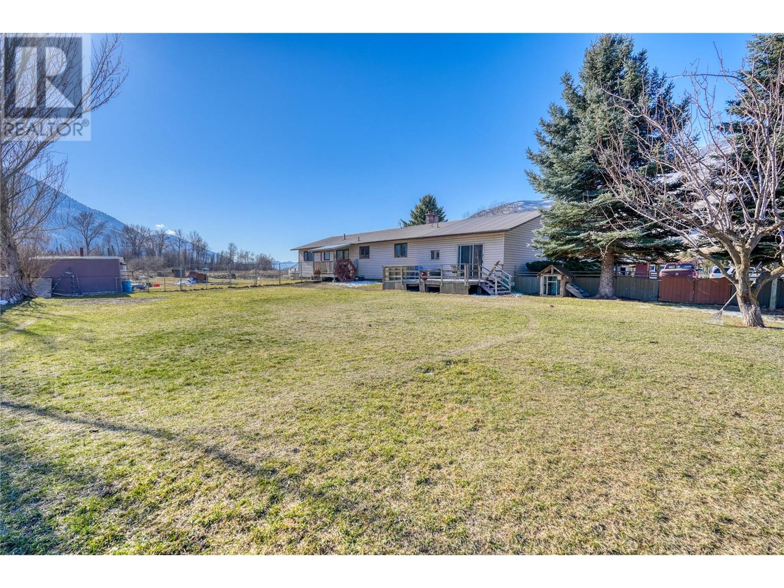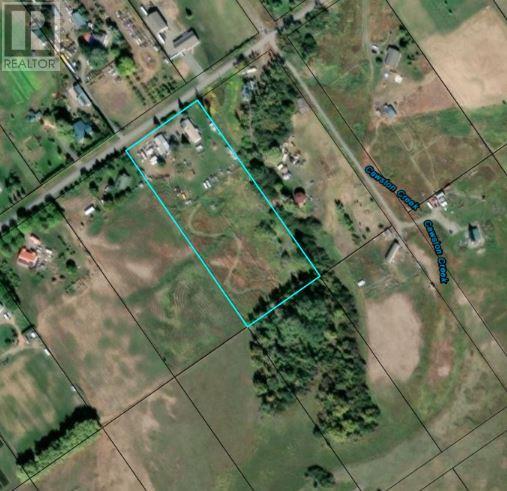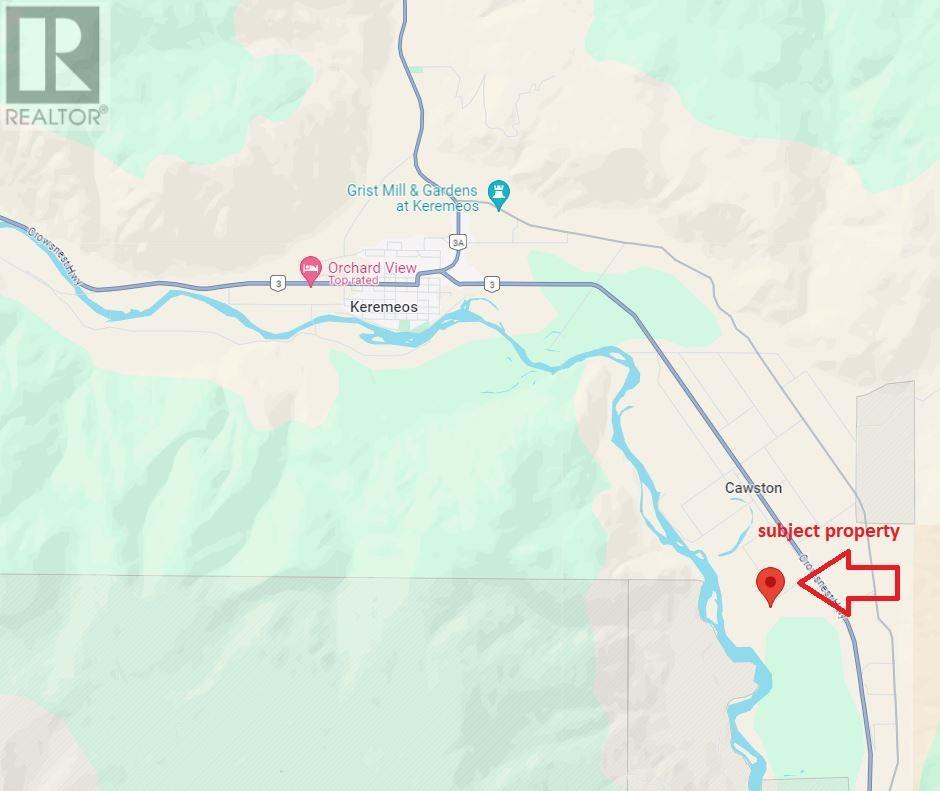336 Beecroft River Road, Cawston, British Columbia V0X 1C1 (26600352)
336 Beecroft River Road Cawston, British Columbia V0X 1C1
Interested?
Contact us for more information
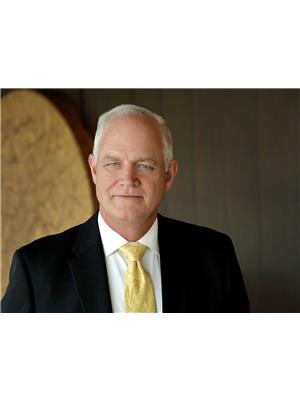
Chad Wozniak
Personal Real Estate Corporation
https://www.youtube.com/embed/6YI1_dmUoVA
www.realtorchad.ca/
https://www.facebook.com/callwoz/
https://www.linkedin.com/in/chad-wozniak-91b06a1b/
https://twitter.com/ChadWozniak?lang=en
https://www.instagram.com/realtorchad.ca/

104 - 399 Main Street
Penticton, British Columbia V2A 5B7
(778) 476-7778
(778) 476-7776
www.chamberlainpropertygroup.ca/
$799,900
CAWSTON 5 AC ready for your ideas. Functional rancher plan 3 bed 2 bath with a 2 bedroom suite and one bath. Other structures on property may be converted to a workshop or a bunkhouse. Excellent property for hobby farming , some cash crop enterprise, even glamping may be an option. Could work for equestrian purposes also, so bring the horses, and collecting rent from your revenue suite. option options options ... explore the possibilities (id:26472)
Property Details
| MLS® Number | 10306498 |
| Property Type | Single Family |
| Neigbourhood | Cawston |
| View Type | Mountain View |
| Water Front Type | Waterfront On Stream |
Building
| Bathroom Total | 1 |
| Bedrooms Total | 3 |
| Appliances | Refrigerator, Dryer, Range - Electric, Washer |
| Constructed Date | 1985 |
| Construction Style Attachment | Detached |
| Cooling Type | See Remarks |
| Exterior Finish | Vinyl Siding |
| Flooring Type | Carpeted, Tile, Vinyl |
| Half Bath Total | 1 |
| Heating Fuel | Electric |
| Roof Material | Asphalt Shingle |
| Roof Style | Unknown |
| Stories Total | 1 |
| Size Interior | 2100 Sqft |
| Type | House |
| Utility Water | Well |
Parking
| Offset | |
| R V |
Land
| Acreage | Yes |
| Fence Type | Fence |
| Sewer | Septic Tank |
| Size Irregular | 5 |
| Size Total | 5 Ac|5 - 10 Acres |
| Size Total Text | 5 Ac|5 - 10 Acres |
| Surface Water | Creek Or Stream |
| Zoning Type | Unknown |
Rooms
| Level | Type | Length | Width | Dimensions |
|---|---|---|---|---|
| Main Level | 2pc Bathroom | Measurements not available | ||
| Main Level | Living Room | 14' x 15' | ||
| Main Level | Dining Room | 7' x 8' | ||
| Main Level | Bedroom | 10' x 10' | ||
| Main Level | Bedroom | 13' x 12' | ||
| Main Level | Primary Bedroom | 12' x 10' | ||
| Main Level | Kitchen | 7' x 9' |
https://www.realtor.ca/real-estate/26600352/336-beecroft-river-road-cawston-cawston


