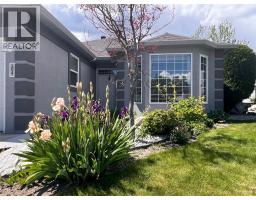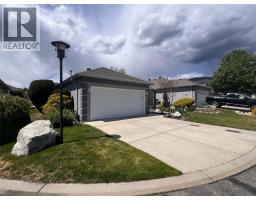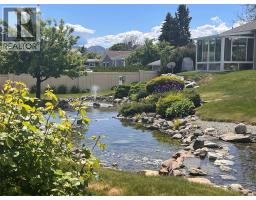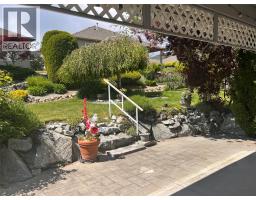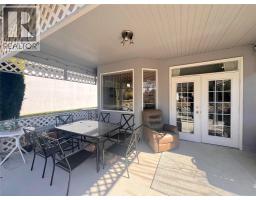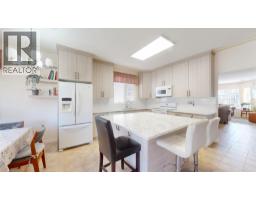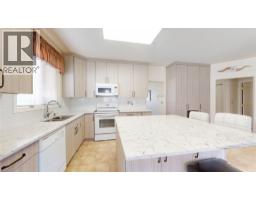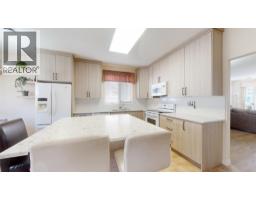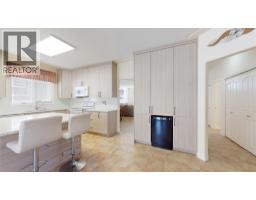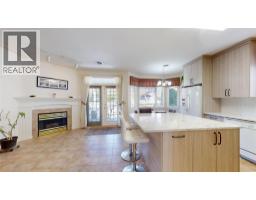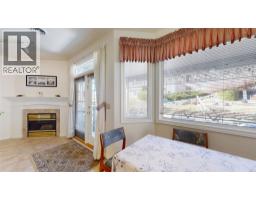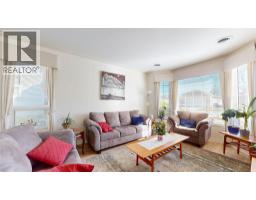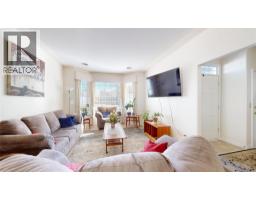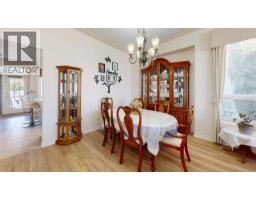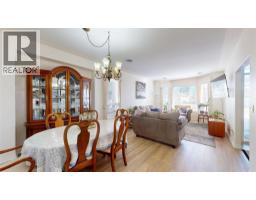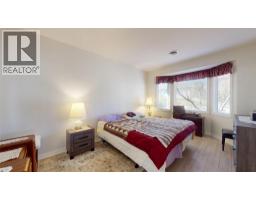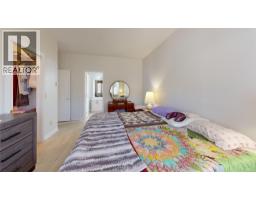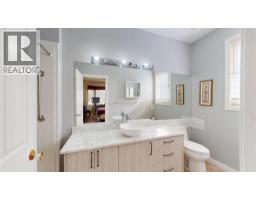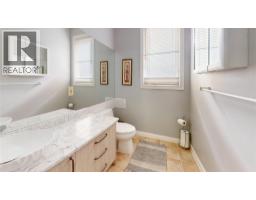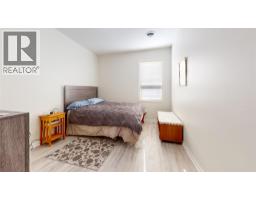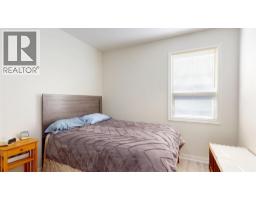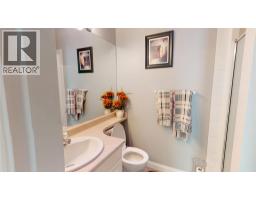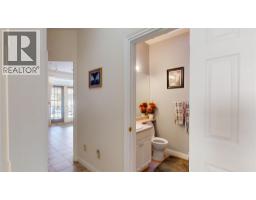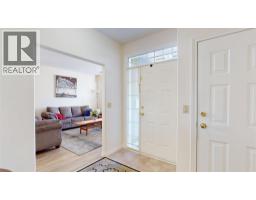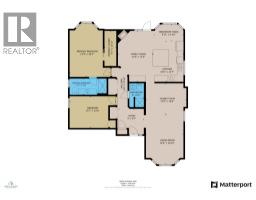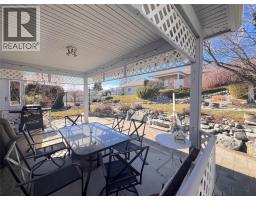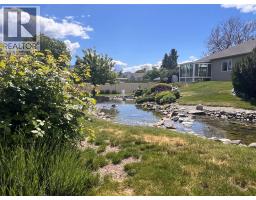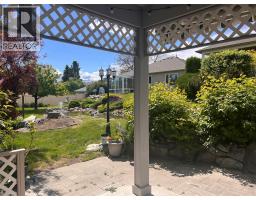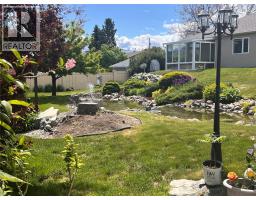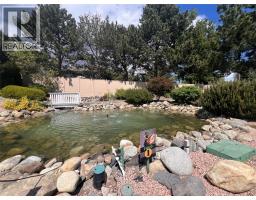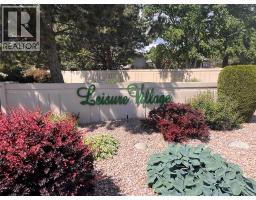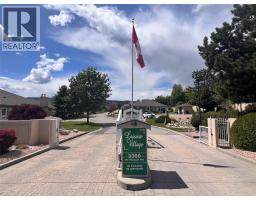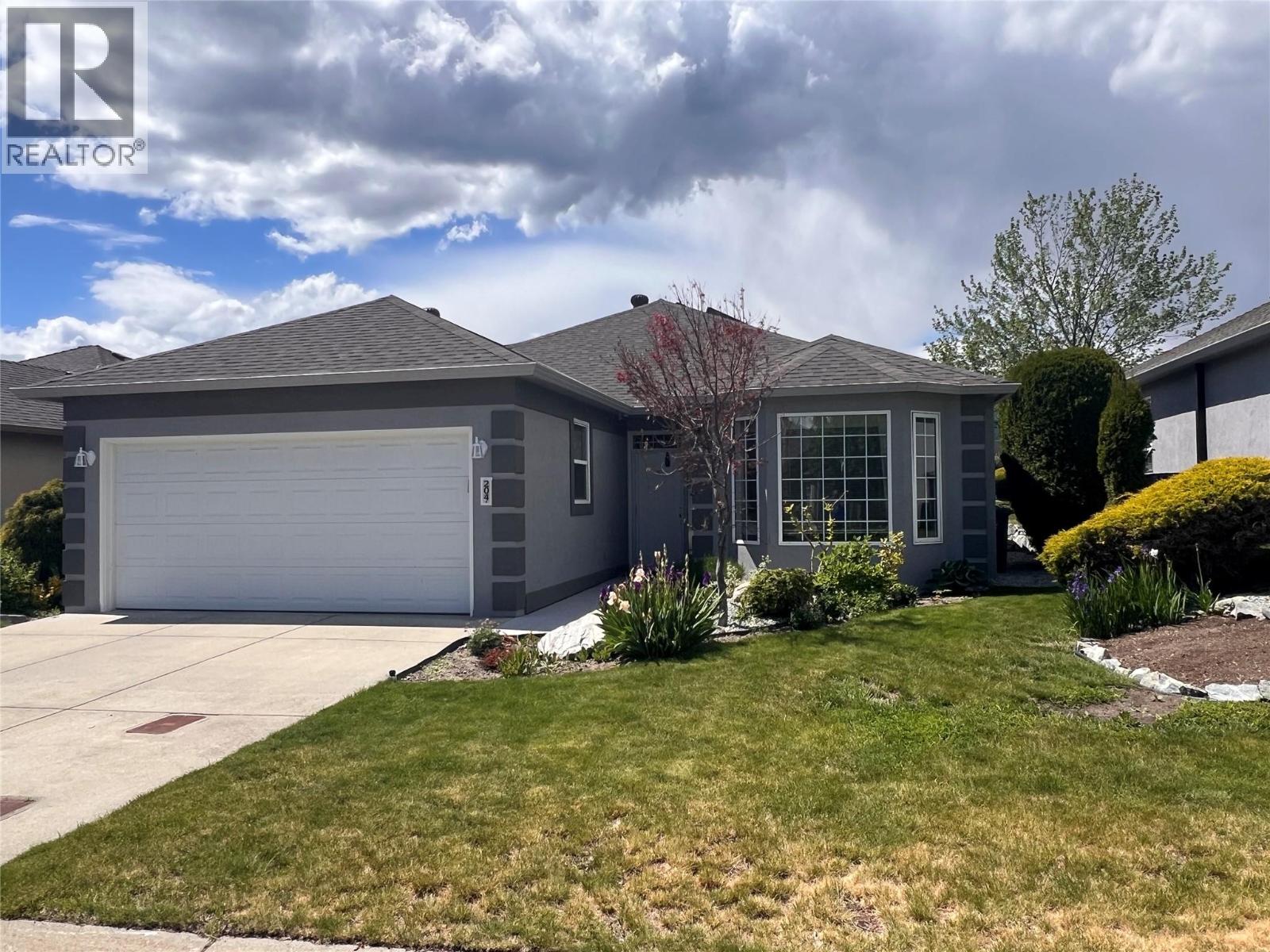3360 Old Okanagan Highway Unit# 204, West Kelowna, British Columbia V4T 1X9 (29105789)
3360 Old Okanagan Highway Unit# 204 West Kelowna, British Columbia V4T 1X9
Interested?
Contact us for more information
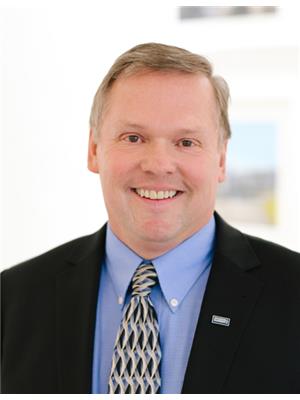
David Collins
www.collinsgroup.ca/

5878 E Beach Avenue
Peachland, British Columbia V0H 1X7
(250) 767-2744
(250) 868-2488
222.kelownarealestate.com/
$659,000Maintenance,
$200 Monthly
Maintenance,
$200 MonthlyHere it is! Your own babbling creek right outside of your large covered patio in a lovely garden setting. Welcome to unit 204 in Leisure Village. Freehold title not leasehold. A bright spacious 1462 square foot 2 bedroom 2 bathroom rancher. Looking for a new island kitchen? Look no further. With quartz countertops, loads of cupboard space & lots of room for entertaining, your guests will enjoy the space as much as you do. Unit 204 offers in-floor heating, central air-conditioning, an updated ensuite bathroom equipped for handicap person, low counter tops and open shower stall. Enjoy double garage, and RV parking available in the complex. Updates - roof 2011, garage door 2017, power awning 2018, vinyl plank flooring 2020, new kitchen and ensuite bath 2023, exterior paint & window sealing 2024, gutters and downspouts 2024. Poly B replaced with Pex 2025. Wirsbo tubing for in floor heating and to sinks and showers, pull down ladder in garage to access storage. Pets - one dog medium size no aggressive breeds or two indoor cats. Leisure village is an age 55 plus gated community. Low bare land strata fee of $200/month. Leisure Village has water features throughout, making for a tranquil setting. A very popular place to retire and enjoy. Unit 204 offers a wonderful lifestyle, come view this home today. (id:26472)
Property Details
| MLS® Number | 10369296 |
| Property Type | Single Family |
| Neigbourhood | Westbank Centre |
| Community Name | Leisure Village |
| Community Features | Seniors Oriented |
| Parking Space Total | 4 |
Building
| Bathroom Total | 2 |
| Bedrooms Total | 2 |
| Appliances | Range, Refrigerator, Dishwasher, Dryer, Microwave, Hood Fan, Washer |
| Architectural Style | Ranch |
| Constructed Date | 1996 |
| Construction Style Attachment | Detached |
| Cooling Type | Central Air Conditioning |
| Exterior Finish | Stucco |
| Fireplace Fuel | Gas |
| Fireplace Present | Yes |
| Fireplace Total | 1 |
| Fireplace Type | Unknown |
| Flooring Type | Carpeted, Laminate |
| Heating Type | In Floor Heating |
| Roof Material | Asphalt Shingle |
| Roof Style | Unknown |
| Stories Total | 1 |
| Size Interior | 1462 Sqft |
| Type | House |
| Utility Water | Municipal Water |
Parking
| Attached Garage | 2 |
Land
| Acreage | No |
| Landscape Features | Underground Sprinkler |
| Sewer | Municipal Sewage System |
| Size Irregular | 0.1 |
| Size Total | 0.1 Ac|under 1 Acre |
| Size Total Text | 0.1 Ac|under 1 Acre |
Rooms
| Level | Type | Length | Width | Dimensions |
|---|---|---|---|---|
| Main Level | Dining Nook | 9'11'' x 5'10'' | ||
| Main Level | 3pc Bathroom | 5'0'' x 8'1'' | ||
| Main Level | Bedroom | 15'7'' x 10'8'' | ||
| Main Level | 3pc Ensuite Bath | 12'7'' x 5'6'' | ||
| Main Level | Primary Bedroom | 18'2'' x 13'9'' | ||
| Main Level | Family Room | 17'2'' x 11'9'' | ||
| Main Level | Kitchen | 13'7'' x 10'5'' | ||
| Main Level | Dining Room | 13'9'' x 10'6'' | ||
| Main Level | Living Room | 12'8'' x 16'10'' |


