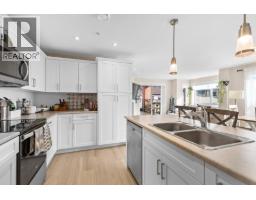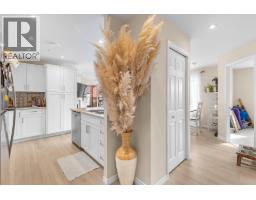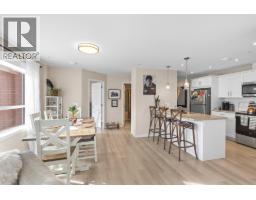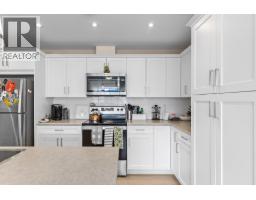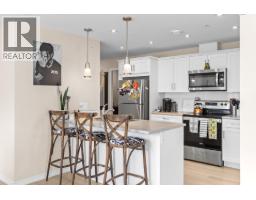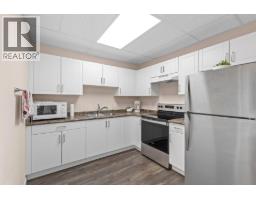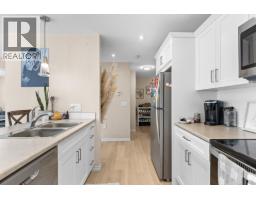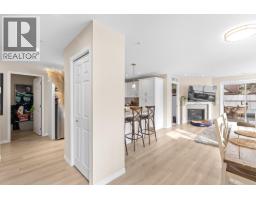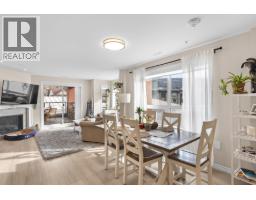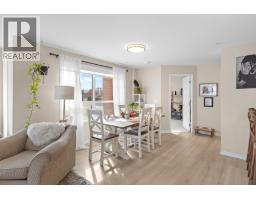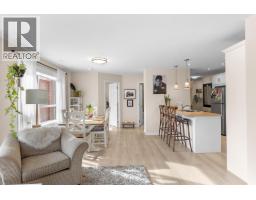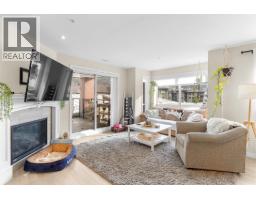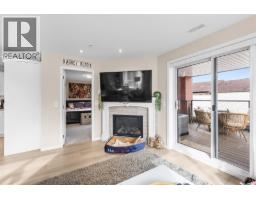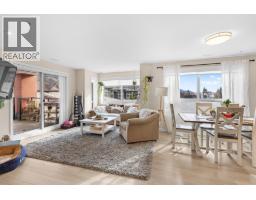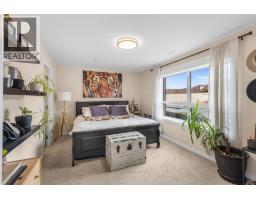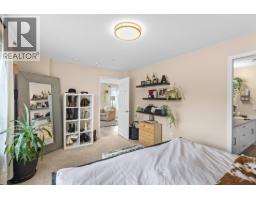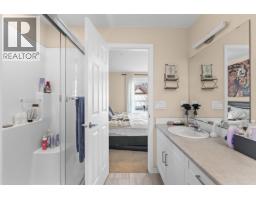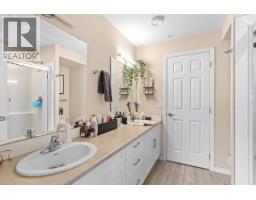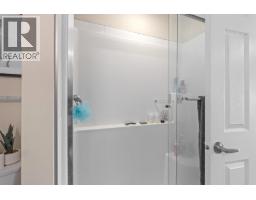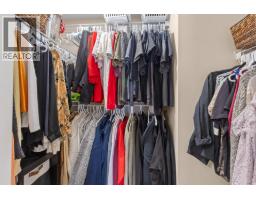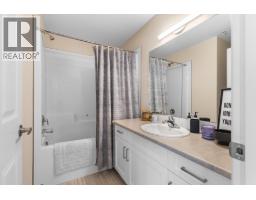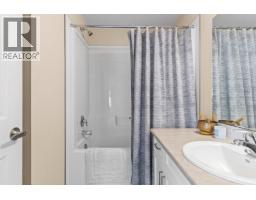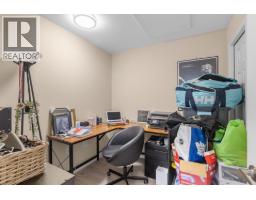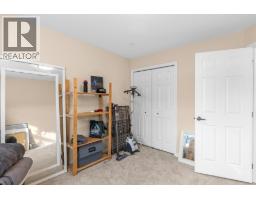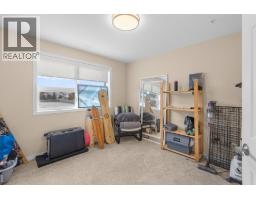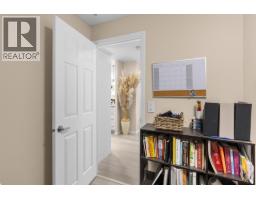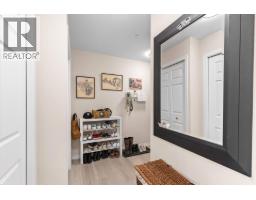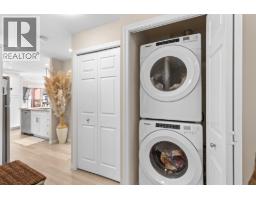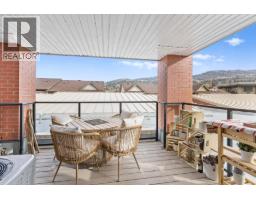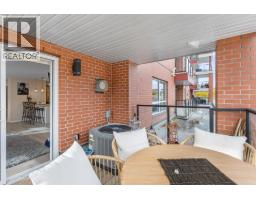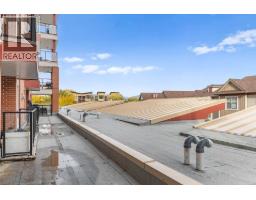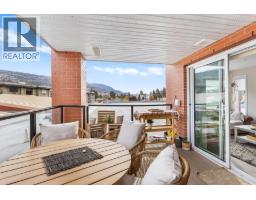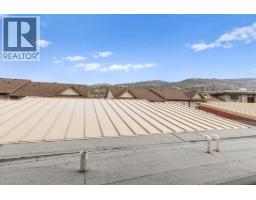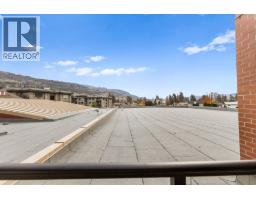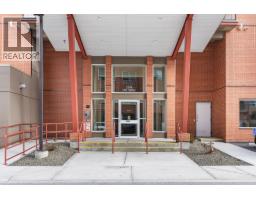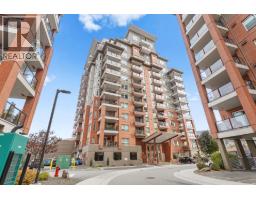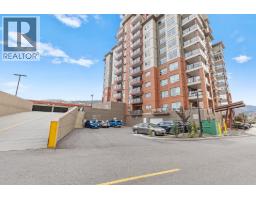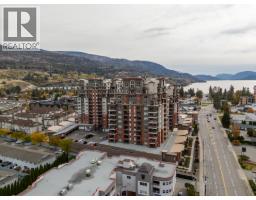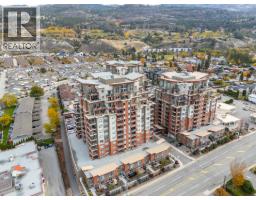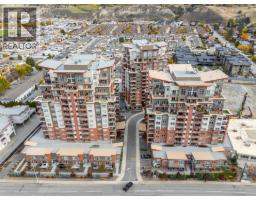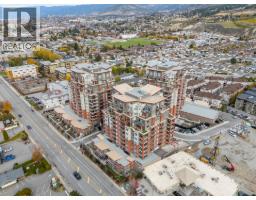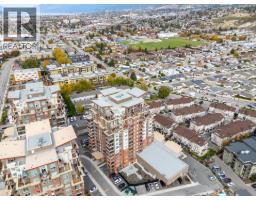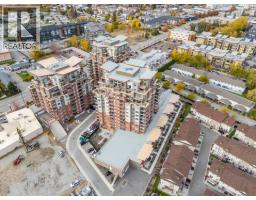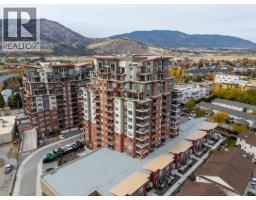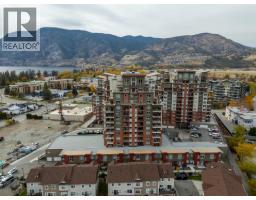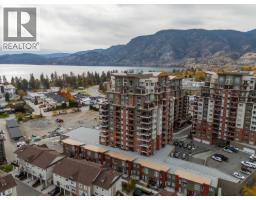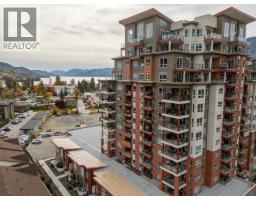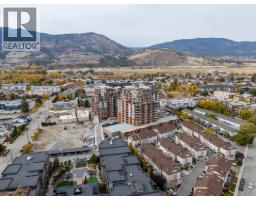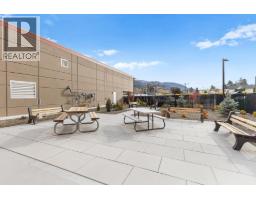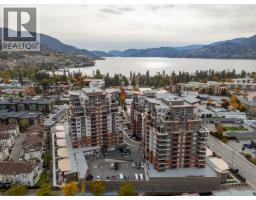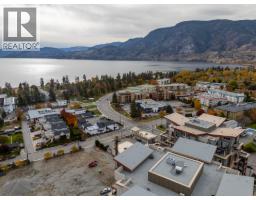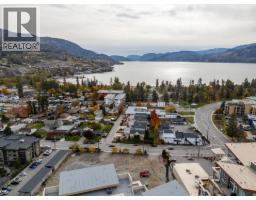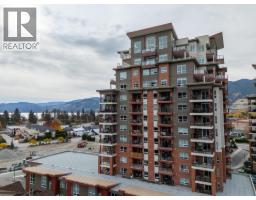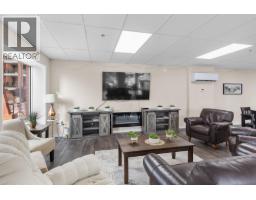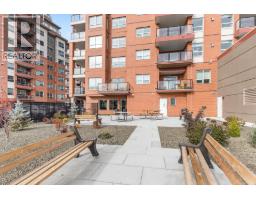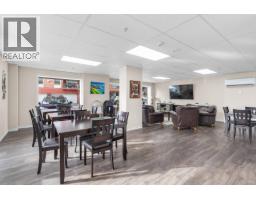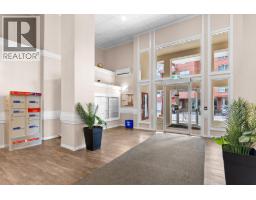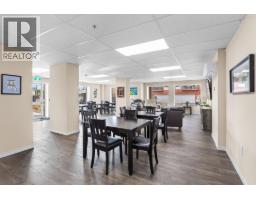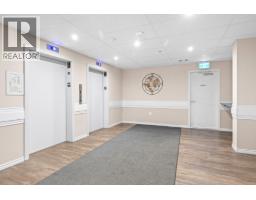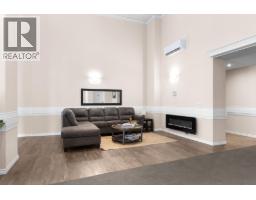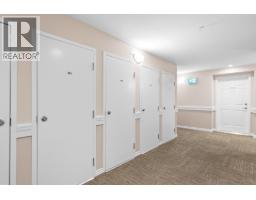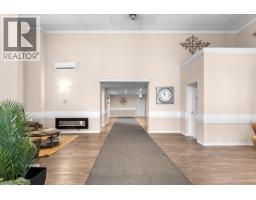3362 Skaha Lake Road Unit# 307, Penticton, British Columbia V2A 6G4 (29078178)
3362 Skaha Lake Road Unit# 307 Penticton, British Columbia V2A 6G4
Interested?
Contact us for more information
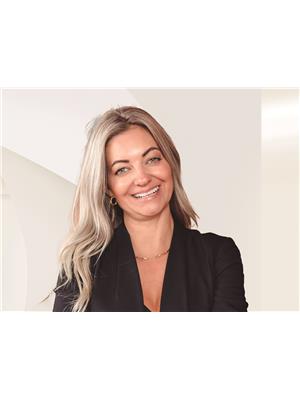
Alyssa Miller
Personal Real Estate Corporation
alyssamiller.evrealestate.com/
1429 Ellis Street
Kelowna, British Columbia V1Y 2A3
(778) 478-9300
(778) 478-1099
okanagan.evrealestate.com/
$499,900Maintenance,
$304.45 Monthly
Maintenance,
$304.45 MonthlyModern Living with Breathtaking Mountain Views in Prime Penticton location: This bright, airy 4th-floor, southeast-facing corner unit delivers over 1,100 sq. ft. of refined style. Thoughtfully designed with 2 beds, 2 baths, and a versatile den, the open-concept space is flooded with natural light, featuring a cozy gas fireplace, expansive picture windows framing the views, and a sleek kitchen with tons of storage and counter space. The luxurious primary suite boasts a spa-inspired ensuite with a double vanity. Enjoy year-round entertaining on the spacious covered deck with a built-in gas BBQ hookup. Built in 2024 (concrete & steel), the building offers central climate control, covered parking, same-floor storage, and is steps from Skaha Park & Beach, welcoming all ages and two pets (with restrictions). (id:26472)
Property Details
| MLS® Number | 10367670 |
| Property Type | Single Family |
| Neigbourhood | Main South |
| Community Name | Skaha Lake Towers |
| Parking Space Total | 1 |
| Storage Type | Storage, Locker |
Building
| Bathroom Total | 2 |
| Bedrooms Total | 2 |
| Constructed Date | 2024 |
| Cooling Type | Central Air Conditioning |
| Heating Type | Forced Air, See Remarks |
| Stories Total | 1 |
| Size Interior | 1067 Sqft |
| Type | Apartment |
| Utility Water | Municipal Water |
Parking
| Stall |
Land
| Acreage | No |
| Sewer | Municipal Sewage System |
| Size Total Text | Under 1 Acre |
Rooms
| Level | Type | Length | Width | Dimensions |
|---|---|---|---|---|
| Main Level | Den | 7'5'' x 7'10'' | ||
| Main Level | Foyer | 5' x 11'4'' | ||
| Main Level | Dining Room | 10' x 12'6'' | ||
| Main Level | 4pc Ensuite Bath | 8' x 7'9'' | ||
| Main Level | Bedroom | 10'8'' x 11'1'' | ||
| Main Level | Full Bathroom | 7'11'' x 7'4'' | ||
| Main Level | Primary Bedroom | 10'6'' x 16'1'' | ||
| Main Level | Living Room | 12' x 15'10'' | ||
| Main Level | Kitchen | 12'11'' x 8'4'' |
https://www.realtor.ca/real-estate/29078178/3362-skaha-lake-road-unit-307-penticton-main-south


