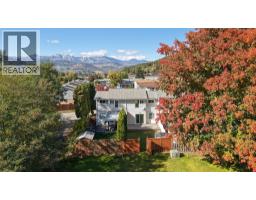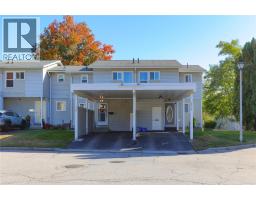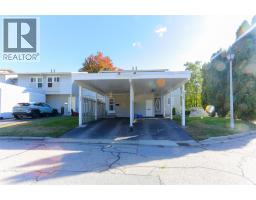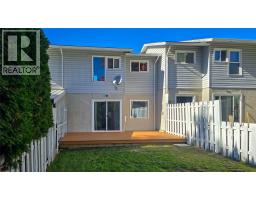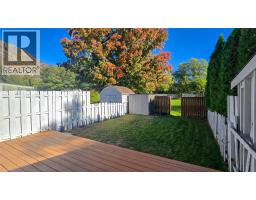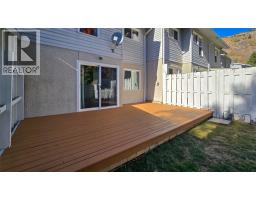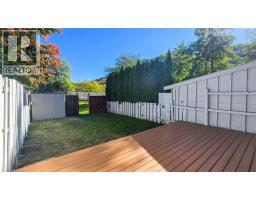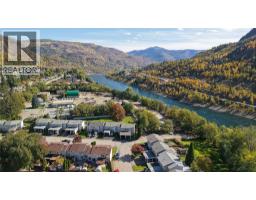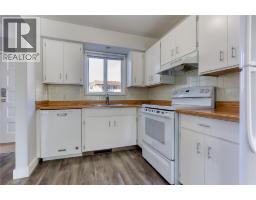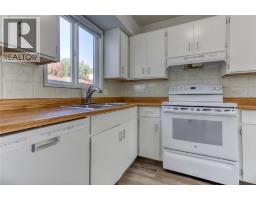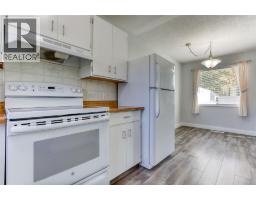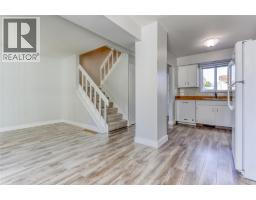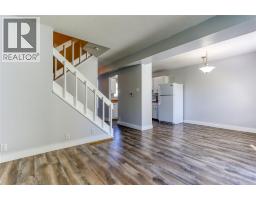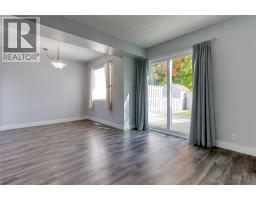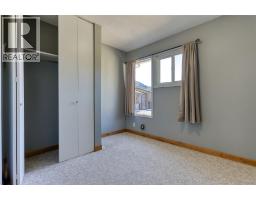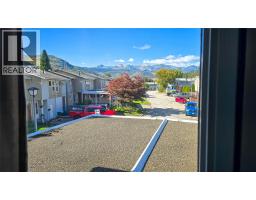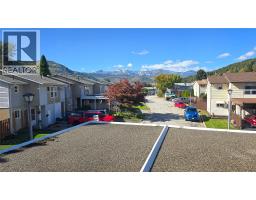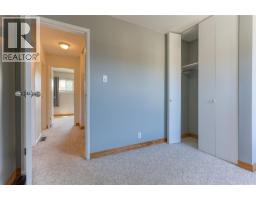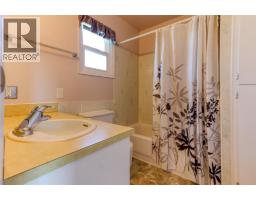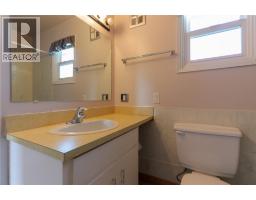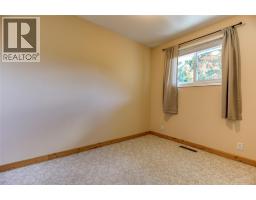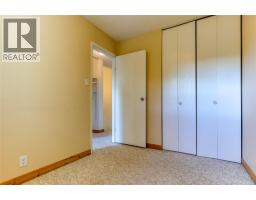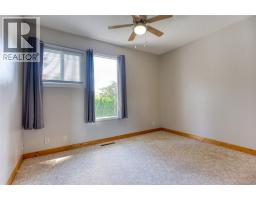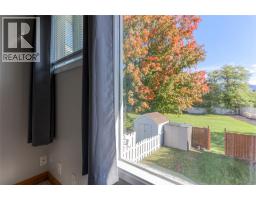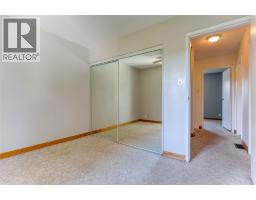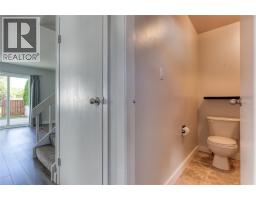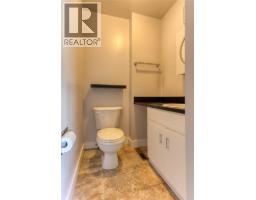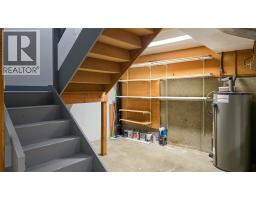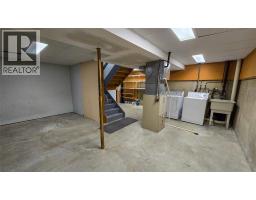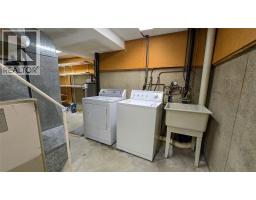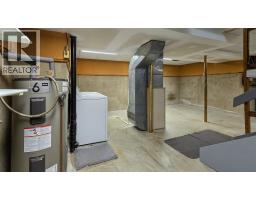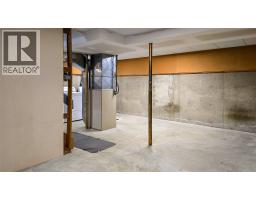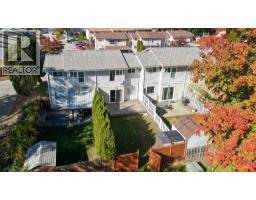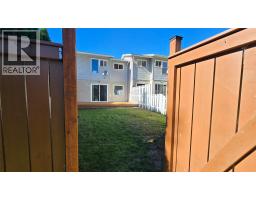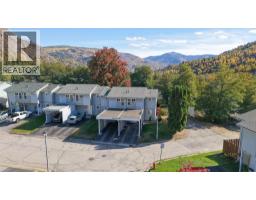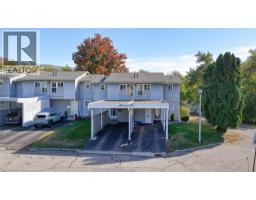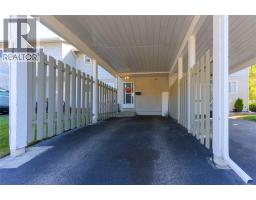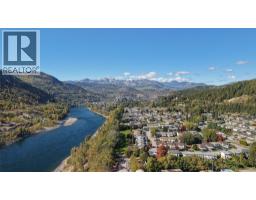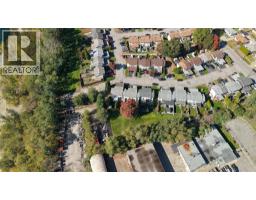3366 Laurel Crescent, Trail, British Columbia V1R 4M5 (28994011)
3366 Laurel Crescent Trail, British Columbia V1R 4M5
Interested?
Contact us for more information

Lisa Nicole
https://www.youtube.com/embed/Qdq_5JhYIw4
www.lisanicolerealestate.com/
https://www.facebook.com/lisanicolerealestate
https://www.instagram.com/lisanicolerealestate

1358 Cedar Avenue
Trail, British Columbia V1R 4C2
(250) 368-8818
(250) 368-8812
https://kootenayhomes.com/
$379,000
Welcome to this well-kept townhouse in the desirable Glenmerry neighbourhood. There is room to grow with 3 bedrooms, 2 bathrooms, a bright living area and an unfinished basement ready for your personal touch. You’ll love the views of Red Mountain from your kitchen or upstairs bedroom. Step outside to your fully fenced yard ideal for kids or pets, a spacious new deck (2023), and enjoy the privacy of backing onto a large green space - no neighbours right behind you! And yes, there is A/C (serviced this year) - a must for our hot Summers! There’s also a covered carport, plenty of nearby parking and it’s located within walking distance to the brand-new Glenmerry Elementary School. This home has comfort, convenience, and community, make it yours today! (id:26472)
Property Details
| MLS® Number | 10365750 |
| Property Type | Single Family |
| Neigbourhood | Trail |
| Amenities Near By | Public Transit, Schools, Shopping, Ski Area |
| Community Features | Family Oriented, Pets Allowed, Rentals Allowed |
| Features | Level Lot |
| Parking Space Total | 2 |
| View Type | Mountain View |
Building
| Bathroom Total | 2 |
| Bedrooms Total | 3 |
| Appliances | Refrigerator, Dishwasher, Oven - Electric, Washer & Dryer |
| Constructed Date | 1976 |
| Construction Style Attachment | Attached |
| Cooling Type | Central Air Conditioning |
| Exterior Finish | Vinyl Siding |
| Half Bath Total | 1 |
| Heating Type | Forced Air, See Remarks |
| Roof Material | Asphalt Shingle |
| Roof Style | Unknown |
| Stories Total | 3 |
| Size Interior | 1260 Sqft |
| Type | Row / Townhouse |
| Utility Water | Municipal Water |
Parking
| Carport |
Land
| Access Type | Easy Access |
| Acreage | No |
| Fence Type | Fence |
| Land Amenities | Public Transit, Schools, Shopping, Ski Area |
| Landscape Features | Level |
| Sewer | Municipal Sewage System |
| Size Irregular | 0.04 |
| Size Total | 0.04 Ac|under 1 Acre |
| Size Total Text | 0.04 Ac|under 1 Acre |
| Zoning Type | Residential |
Rooms
| Level | Type | Length | Width | Dimensions |
|---|---|---|---|---|
| Second Level | Full Bathroom | Measurements not available | ||
| Second Level | Bedroom | 9' x 8'8'' | ||
| Second Level | Bedroom | 10'3'' x 7'8'' | ||
| Basement | Storage | 11' x 8' | ||
| Basement | Laundry Room | 8' x 5' | ||
| Basement | Utility Room | 19' x 11' | ||
| Main Level | Partial Bathroom | Measurements not available | ||
| Main Level | Primary Bedroom | 11'2'' x 9'4'' | ||
| Main Level | Living Room | 11'4'' x 11'2'' | ||
| Main Level | Dining Room | 9'4'' x 8' | ||
| Main Level | Kitchen | 10'1'' x 7'7'' |
https://www.realtor.ca/real-estate/28994011/3366-laurel-crescent-trail-trail


