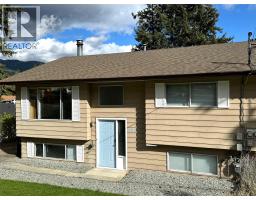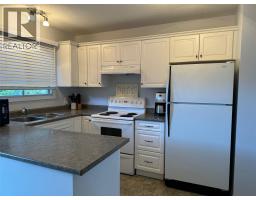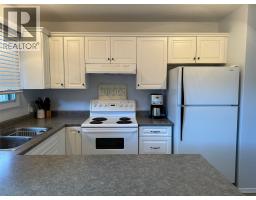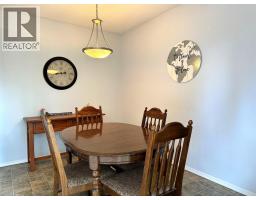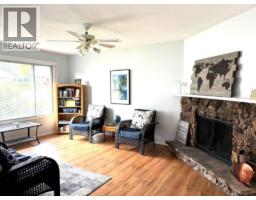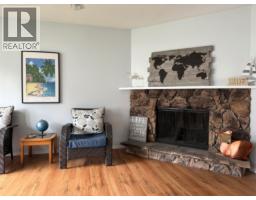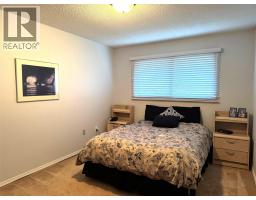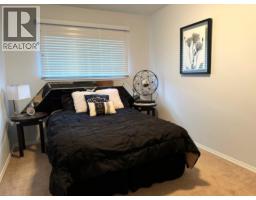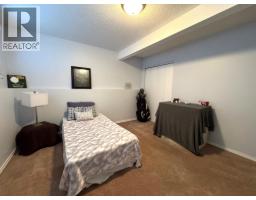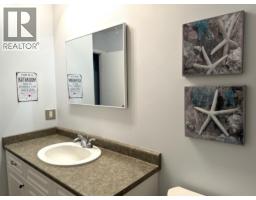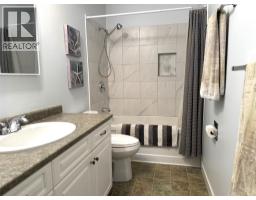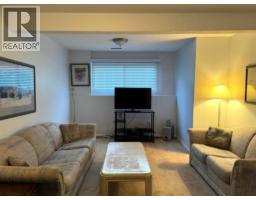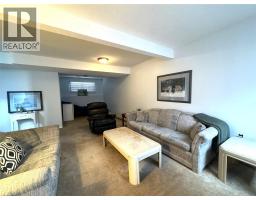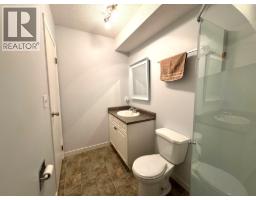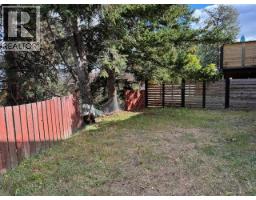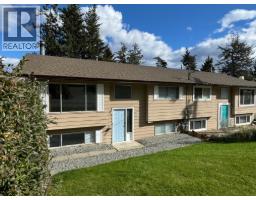3377 Mciver Road, West Kelowna, British Columbia V4T 1H7 (28971496)
3377 Mciver Road West Kelowna, British Columbia V4T 1H7
Interested?
Contact us for more information
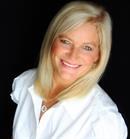
Kathy York
Personal Real Estate Corporation

Oakwyn Realty Okanagan
473 Bernard Avenue
Kelowna, British Columbia V1Y 6N8
473 Bernard Avenue
Kelowna, British Columbia V1Y 6N8
(250) 861-5122
(250) 861-5722
www.realestatesage.ca/
3 Bedroom
2 Bathroom
1654 sqft
Forced Air
$599,900
Wonderful opportunity to own this 3 bedroom, 2 full bath home in the family friendly neighborhood of Glenrosa. Very tastefully updated. Located close to schools, walking trails, tennis courts, corner store and bus routes. Affordable and move in ready. The price is right and the time is NOW! (id:26472)
Property Details
| MLS® Number | 10365423 |
| Property Type | Single Family |
| Neigbourhood | Glenrosa |
| Parking Space Total | 4 |
Building
| Bathroom Total | 2 |
| Bedrooms Total | 3 |
| Appliances | Refrigerator, Dishwasher, Dryer, Range - Electric, Washer & Dryer |
| Constructed Date | 1976 |
| Exterior Finish | Aluminum |
| Flooring Type | Carpeted, Laminate, Linoleum |
| Heating Type | Forced Air |
| Roof Material | Asphalt Shingle |
| Roof Style | Unknown |
| Stories Total | 2 |
| Size Interior | 1654 Sqft |
| Type | Duplex |
| Utility Water | Irrigation District |
Land
| Acreage | No |
| Sewer | Municipal Sewage System |
| Size Irregular | 0.25 |
| Size Total | 0.25 Ac|under 1 Acre |
| Size Total Text | 0.25 Ac|under 1 Acre |
| Zoning Type | Unknown |
Rooms
| Level | Type | Length | Width | Dimensions |
|---|---|---|---|---|
| Basement | 3pc Bathroom | 8'9'' x 4'10'' | ||
| Basement | Family Room | 27'4'' x 12'1'' | ||
| Basement | Bedroom | 11'7'' x 11'5'' | ||
| Main Level | 4pc Bathroom | 11'11'' x 5' | ||
| Main Level | Bedroom | 13'4'' x 9' | ||
| Main Level | Primary Bedroom | 13'3'' x 10'2'' | ||
| Main Level | Living Room | 17'11'' x 10' | ||
| Main Level | Dining Room | 12'8'' x 8' | ||
| Main Level | Kitchen | 11'11'' x 8' |
https://www.realtor.ca/real-estate/28971496/3377-mciver-road-west-kelowna-glenrosa


