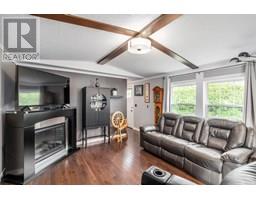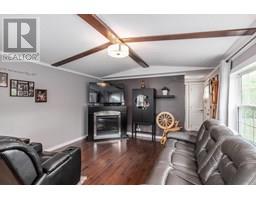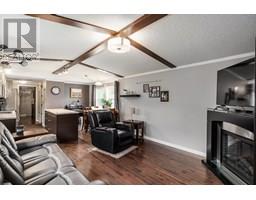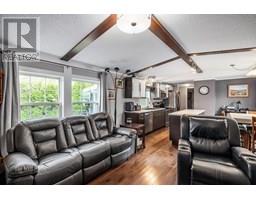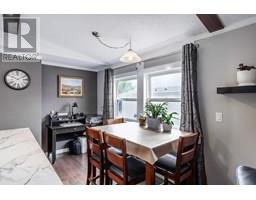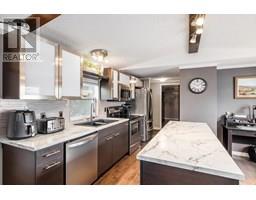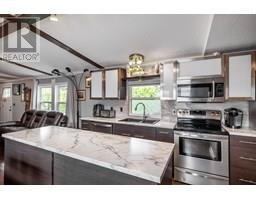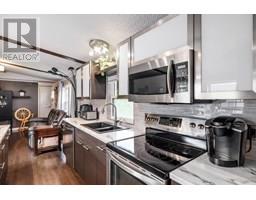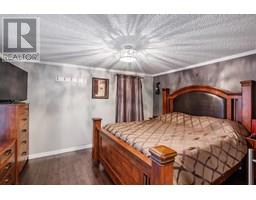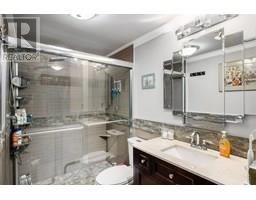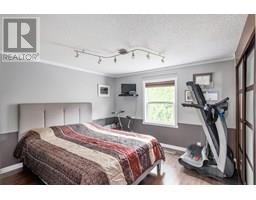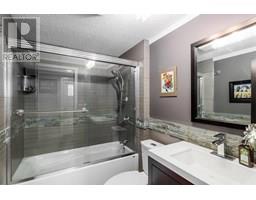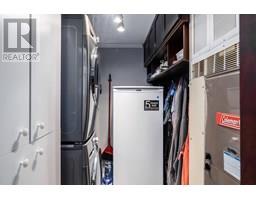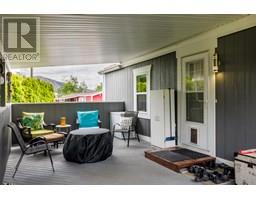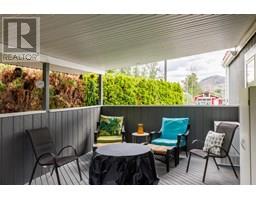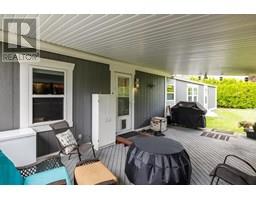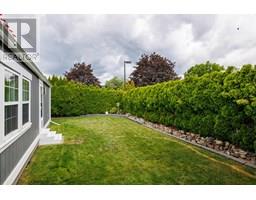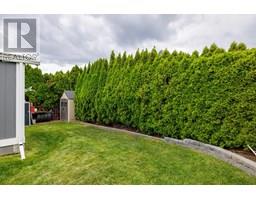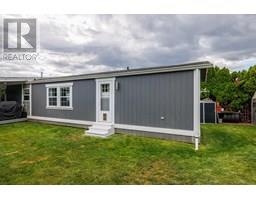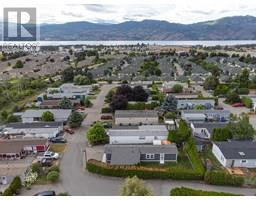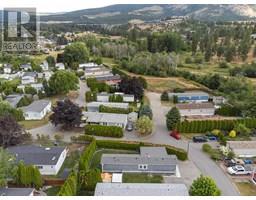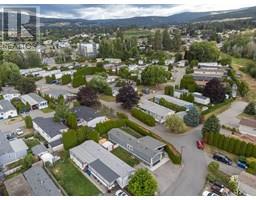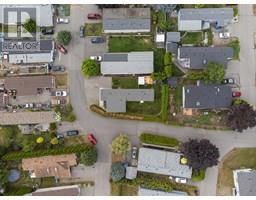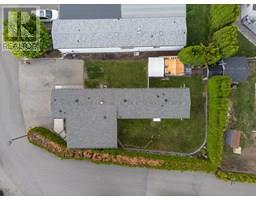3381 Village Green Way Unit# 70, Westbank, British Columbia V4T 1L2 (28612632)
3381 Village Green Way Unit# 70 Westbank, British Columbia V4T 1L2
Interested?
Contact us for more information
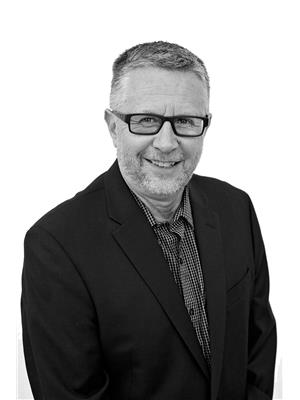
Sheldon Beagle
https://0.0.68.17/

#11 - 2475 Dobbin Road
West Kelowna, British Columbia V4T 2E9
(250) 768-2161
(250) 768-2342
$319,000Maintenance, Pad Rental
$650 Monthly
Maintenance, Pad Rental
$650 MonthlyTHIS IS ONE OF THE NICEST MOBILE HOMES YOU WILL FIND! This corner lot home features over $80,000 of newer upgrades including a gorgeous kitchen and tiled bathrooms, rich hardwood throughout, brand new fridge, newer siding and trim, new eavestroughs, new PEX plumbing in 2022, just to name a few of the upgrades. This is all tied together by an elegant color/ design theme from inside to outside. If you are looking for privacy, it is hard to beat this large fully fenced and fully irrigated corner lot with a lush cedar hedge surrounding the perimeter, and enjoy your morning coffee on the fully covered and private 300 square foot deck. Room to park 2 vehicles in front and even comes with a garden shed. Extremely well kept, absolutely nothing to do but to move in and enjoy your new home! Roof was done in 2017. (id:26472)
Property Details
| MLS® Number | 10356147 |
| Property Type | Single Family |
| Neigbourhood | Westbank Centre |
| Community Features | Pet Restrictions, Pets Allowed With Restrictions |
| Parking Space Total | 3 |
Building
| Bathroom Total | 2 |
| Bedrooms Total | 2 |
| Appliances | Refrigerator, Dishwasher, Dryer, Range - Electric, Washer |
| Constructed Date | 1993 |
| Cooling Type | Central Air Conditioning |
| Heating Type | Forced Air, See Remarks |
| Roof Material | Asphalt Shingle |
| Roof Style | Unknown |
| Stories Total | 1 |
| Size Interior | 934 Sqft |
| Type | Manufactured Home |
| Utility Water | Municipal Water |
Land
| Acreage | No |
| Sewer | Septic Tank |
| Size Total Text | Under 1 Acre |
| Zoning Type | Unknown |
Rooms
| Level | Type | Length | Width | Dimensions |
|---|---|---|---|---|
| Main Level | Full Ensuite Bathroom | 5' x 8' | ||
| Main Level | Primary Bedroom | 12'2'' x 11'2'' | ||
| Main Level | Living Room | 12'2'' x 14' | ||
| Main Level | Laundry Room | 7'2'' x 6'1'' | ||
| Main Level | Kitchen | 8'2'' x 14'4'' | ||
| Main Level | Dining Room | 5' x 11'2'' | ||
| Main Level | Bedroom | 11'1'' x 11'1'' | ||
| Main Level | 4pc Bathroom | 7'6'' x 5'2'' |
https://www.realtor.ca/real-estate/28612632/3381-village-green-way-unit-70-westbank-westbank-centre



