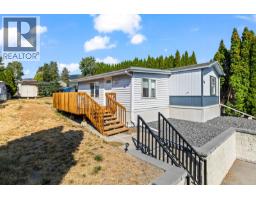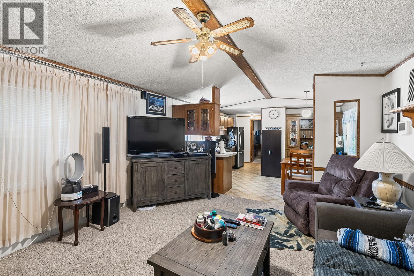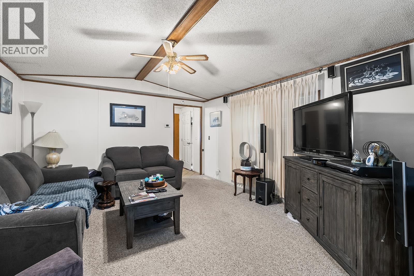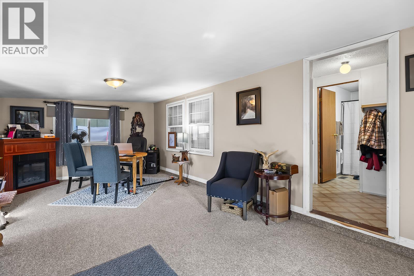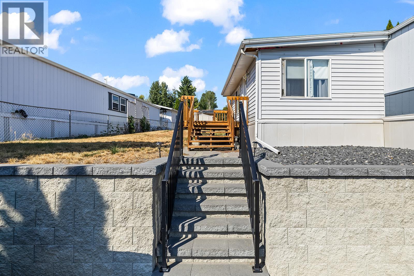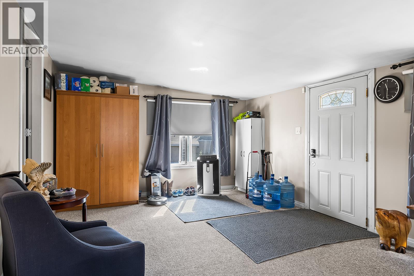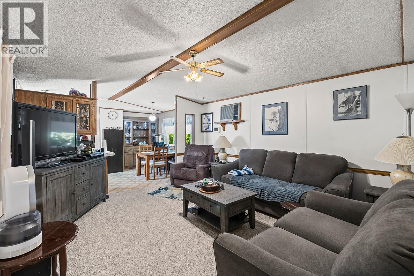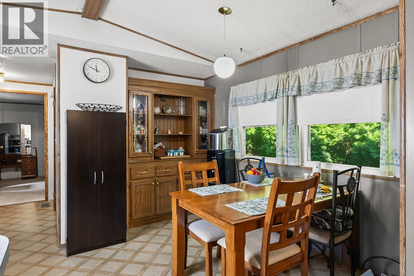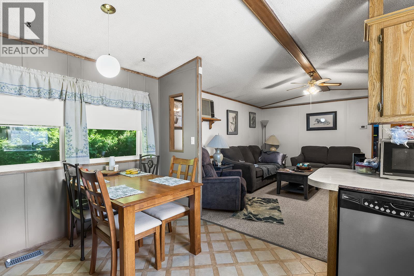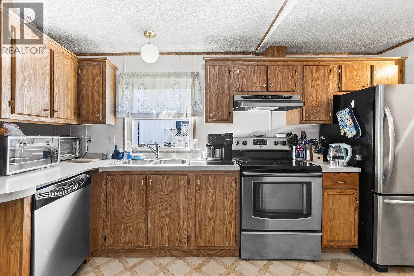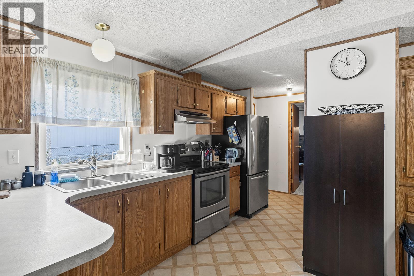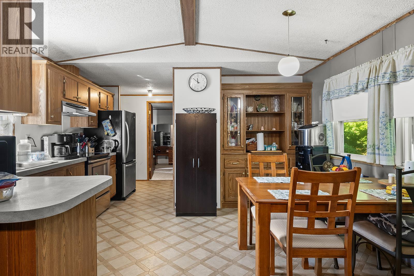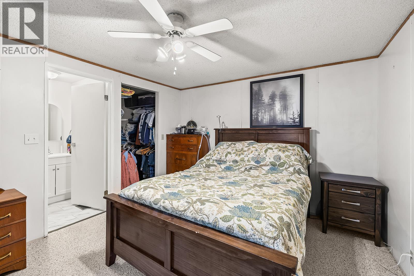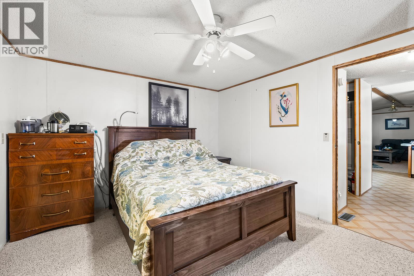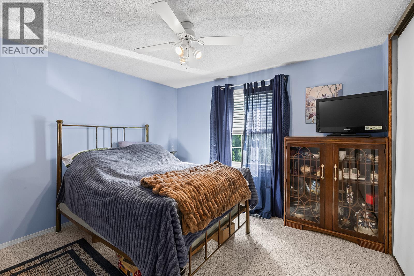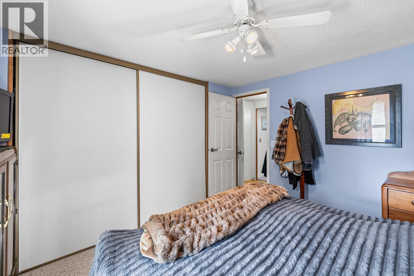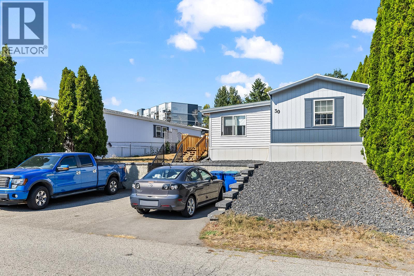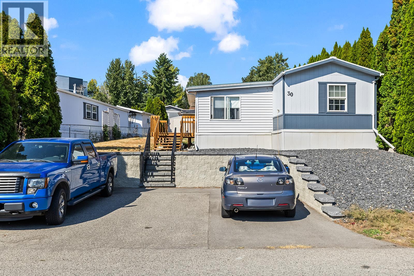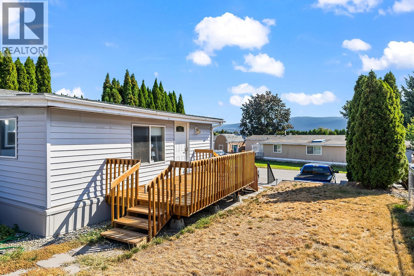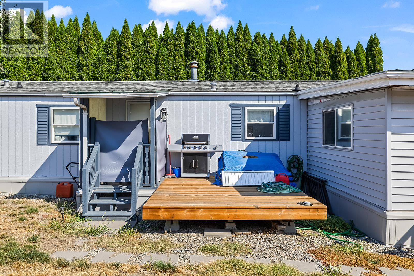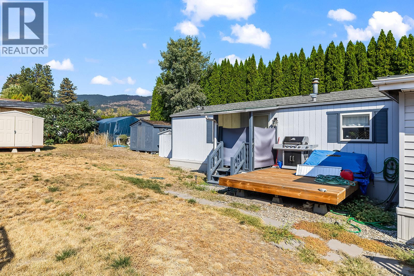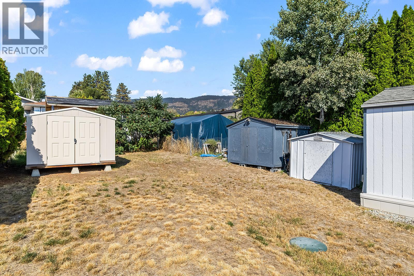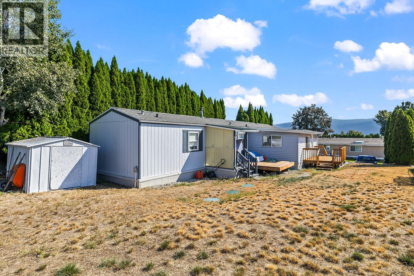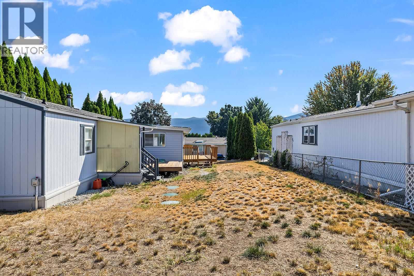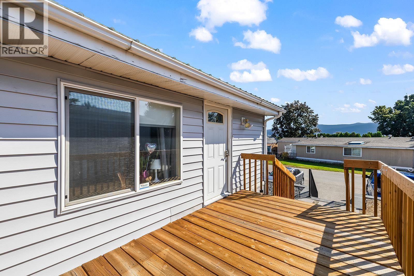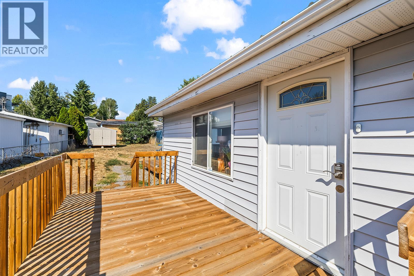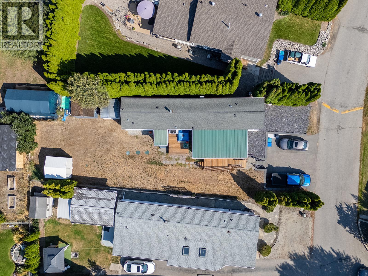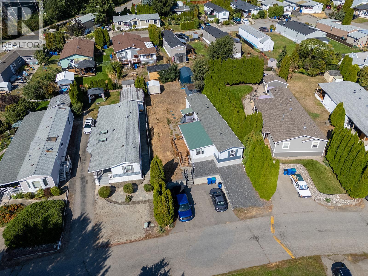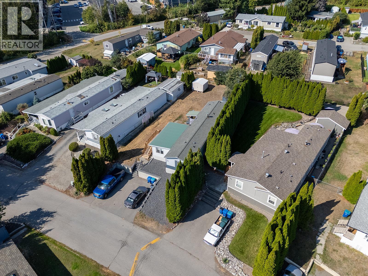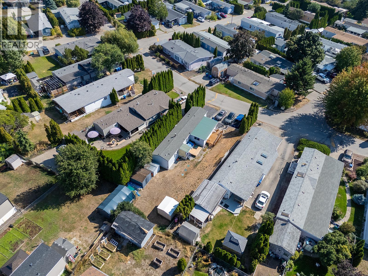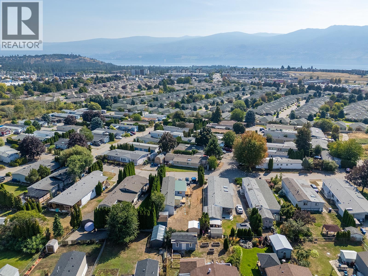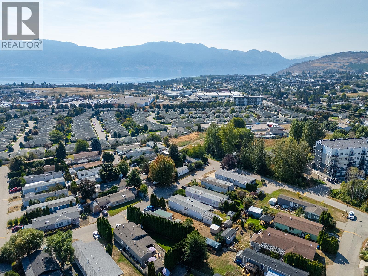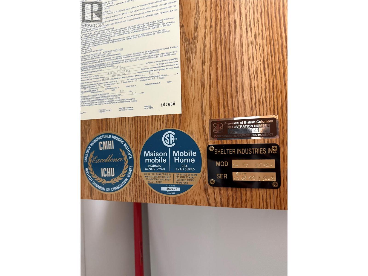3381 Village Green Way, West Kelowna, British Columbia V4T 1L2 (28913454)
3381 Village Green Way West Kelowna, British Columbia V4T 1L2
Interested?
Contact us for more information
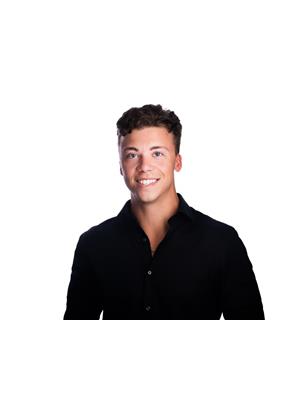
Kaeden Miles
realtorkelowna.com/

100 - 1553 Harvey Avenue
Kelowna, British Columbia V1Y 6G1
(250) 717-5000
(250) 861-8462

Wes Jones
Personal Real Estate Corporation
www.realtorkelowna.com/
https://www.facebook.com/JonesRealtyGroupREMAXKelowna
https://www.instagram.com/jones_realtygroup/?hl=en

100 - 1553 Harvey Avenue
Kelowna, British Columbia V1Y 6G1
(250) 717-5000
(250) 861-8462
$233,000Maintenance, Pad Rental
$650 Monthly
Maintenance, Pad Rental
$650 MonthlyWelcome to 30-3381 Village Green Way! This well-maintained 2-bedroom, 2-bathroom home offers 1,100 sq. ft. of comfortable living space in a sought-after, no age restriction park. Inside, you’ll find a bright and spacious layout featuring a large living room with plenty of potential to make it your own, a cozy family room, and a well-sized kitchen. The primary suite includes a walk-in closet and 3-piece ensuite, while the second bedroom and full 4-piece bath provide flexibility for guests or family. Outside, enjoy 2 decks, generous yard space, and recent exterior upgrades that add curb appeal and extra parking. Village Green is a pet-friendly community (up to 2 allowed) with easy access to shopping, transit, and all daily amenities. A fantastic opportunity to own in a welcoming, well-kept park! (id:26472)
Property Details
| MLS® Number | 10363910 |
| Property Type | Single Family |
| Neigbourhood | Westbank Centre |
| Community Features | Pet Restrictions, Pets Allowed With Restrictions |
| Parking Space Total | 2 |
Building
| Bathroom Total | 2 |
| Bedrooms Total | 2 |
| Constructed Date | 1992 |
| Cooling Type | Central Air Conditioning |
| Heating Type | Forced Air, See Remarks |
| Roof Material | Vinyl Shingles |
| Roof Style | Unknown |
| Stories Total | 1 |
| Size Interior | 1147 Sqft |
| Type | Manufactured Home |
| Utility Water | Municipal Water |
Parking
| Other | |
| Stall |
Land
| Acreage | No |
| Sewer | Septic Tank |
| Size Irregular | 0.15 |
| Size Total | 0.15 Ac|under 1 Acre |
| Size Total Text | 0.15 Ac|under 1 Acre |
| Zoning Type | Unknown |
Rooms
| Level | Type | Length | Width | Dimensions |
|---|---|---|---|---|
| Main Level | Living Room | 23'1'' x 11'11'' | ||
| Main Level | Bedroom | 11' x 11'2'' | ||
| Main Level | 4pc Bathroom | 5'3'' x 7'6'' | ||
| Main Level | Family Room | 14'7'' x 13'3'' | ||
| Main Level | Kitchen | 13'5'' x 13'3'' | ||
| Main Level | Laundry Room | 5'11'' x 7'5'' | ||
| Main Level | 3pc Ensuite Bath | 4'11'' x 7'11'' | ||
| Main Level | Primary Bedroom | 11'1'' x 13'3'' |
https://www.realtor.ca/real-estate/28913454/3381-village-green-way-west-kelowna-westbank-centre


