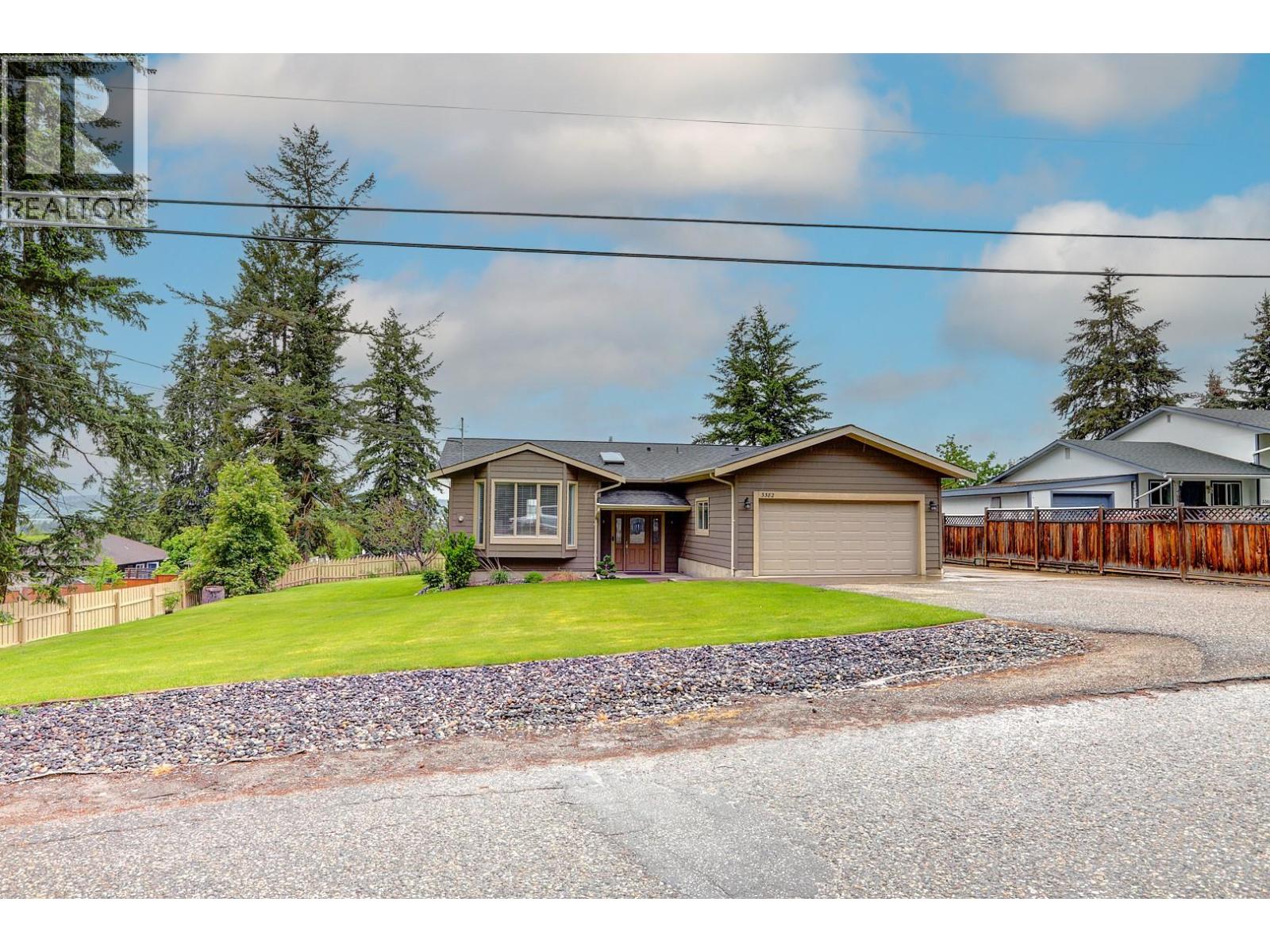3382 Lockhart Drive, Armstrong, British Columbia V0E 1B8 (28889467)
3382 Lockhart Drive Armstrong, British Columbia V0E 1B8
Interested?
Contact us for more information

Brandy De Bartolo
Personal Real Estate Corporation
www.therightagents.com/

5603 27th Street
Vernon, British Columbia V1T 8Z5
(250) 549-4161
(250) 549-7007
https://www.remaxvernon.com/
$894,900
Welcome to 3382 Lockhart Drive – a rare find in Armstrong’s prestigious McLeod Subdivision! This Fully Renovated 4-bed, 3-bath Level-Entry Home offers Modern Luxury and Serene Country Living, surrounded by Rolling Fields with Sweeping Valley and Mountain Views. Located on a quiet, upscale street, it’s completely Move-In Ready—just unpack and enjoy.The bright, open-concept Main floor showcases Large Windows that fill the space with natural light, a stunning New Kitchen with Dekton counters, Stainless Steel Appliances, and an Oversized Island perfect for entertaining. Sleek Black Accents, Solid Wood Barn-Style doors, and thoughtful finishes add both style and function. The Dining and Great Room open seamlessly to a BBQ-ready back deck overlooking the Peaceful Countryside. A Spacious Primary Suite with 3-piece ensuite, plus two additional bedrooms and a full bath complete the Main Level.Downstairs, find a bright fourth bedroom, full bath, laundry, storage, and a generous rec room with office space—plus a separate entrance to the Oversized, Landscaped Backyard with room for a future Pool. With RV parking, a large Double Garage, and minutes to town, this home checks every box.Don’t miss your chance to live in one of Armstrong’s most sought-after communities—call Brandy today to book your private showing! (id:26472)
Property Details
| MLS® Number | 10363291 |
| Property Type | Single Family |
| Neigbourhood | Armstrong/ Spall. |
| Amenities Near By | Golf Nearby, Recreation, Schools, Shopping |
| Community Features | Family Oriented, Rural Setting |
| Features | Level Lot, Private Setting |
| Parking Space Total | 5 |
| View Type | Mountain View, Valley View |
Building
| Bathroom Total | 3 |
| Bedrooms Total | 4 |
| Appliances | Refrigerator, Dishwasher, Dryer, Range - Electric, Microwave, Washer |
| Architectural Style | Ranch |
| Basement Type | Full |
| Constructed Date | 1989 |
| Construction Style Attachment | Detached |
| Cooling Type | Central Air Conditioning |
| Exterior Finish | Other |
| Fireplace Fuel | Electric |
| Fireplace Present | Yes |
| Fireplace Total | 1 |
| Fireplace Type | Unknown |
| Flooring Type | Carpeted, Ceramic Tile, Hardwood, Vinyl |
| Heating Type | Forced Air, See Remarks |
| Roof Material | Asphalt Shingle |
| Roof Style | Unknown |
| Stories Total | 2 |
| Size Interior | 2486 Sqft |
| Type | House |
| Utility Water | Private Utility |
Parking
| Attached Garage | 2 |
Land
| Acreage | No |
| Fence Type | Fence |
| Land Amenities | Golf Nearby, Recreation, Schools, Shopping |
| Landscape Features | Landscaped, Level, Underground Sprinkler |
| Sewer | Septic Tank |
| Size Frontage | 101 Ft |
| Size Irregular | 0.29 |
| Size Total | 0.29 Ac|under 1 Acre |
| Size Total Text | 0.29 Ac|under 1 Acre |
| Zoning Type | Unknown |
Rooms
| Level | Type | Length | Width | Dimensions |
|---|---|---|---|---|
| Basement | Storage | 9'4'' x 14'11'' | ||
| Basement | Den | 6' x 14'11'' | ||
| Basement | Utility Room | 6'2'' x 4'9'' | ||
| Basement | Laundry Room | 9'6'' x 5'3'' | ||
| Basement | 3pc Bathroom | 9'6'' x 6' | ||
| Basement | Bedroom | 9'2'' x 14'9'' | ||
| Basement | Recreation Room | 14'7'' x 34'6'' | ||
| Main Level | 3pc Bathroom | 9'6'' x 6'1'' | ||
| Main Level | Bedroom | 10' x 10'2'' | ||
| Main Level | Bedroom | 10'1'' x 12'9'' | ||
| Main Level | 3pc Ensuite Bath | 6'4'' x 7'6'' | ||
| Main Level | Primary Bedroom | 12'2'' x 12'8'' | ||
| Main Level | Dining Room | 13'8'' x 9'7'' | ||
| Main Level | Living Room | 13'11'' x 15' | ||
| Main Level | Kitchen | 13'9'' x 13'8'' |
https://www.realtor.ca/real-estate/28889467/3382-lockhart-drive-armstrong-armstrong-spall








































































































































































































