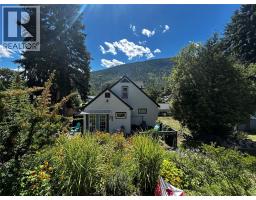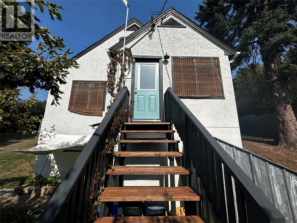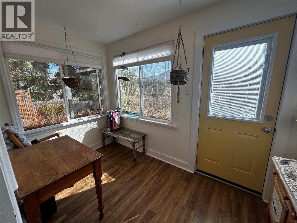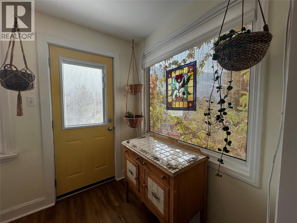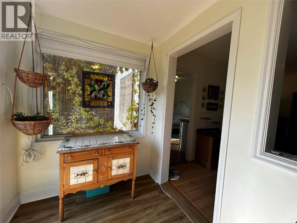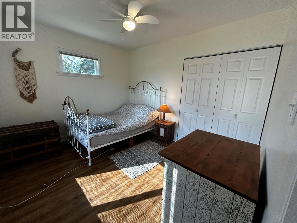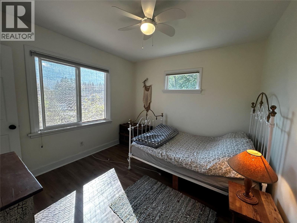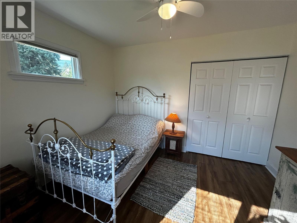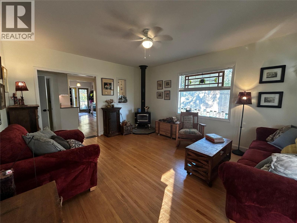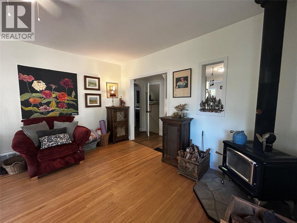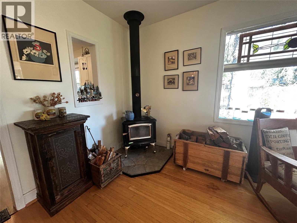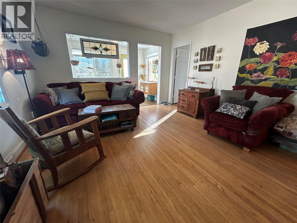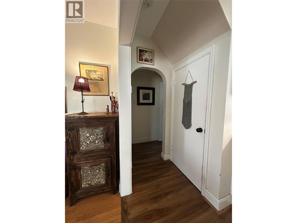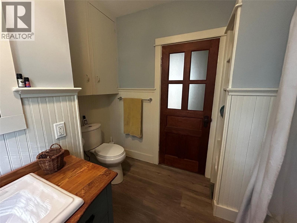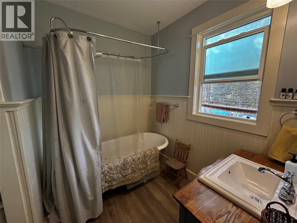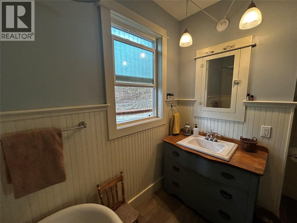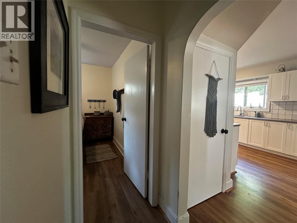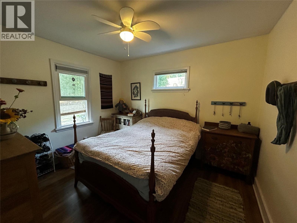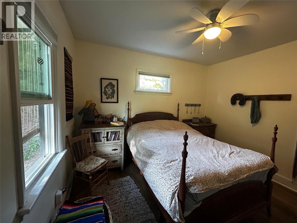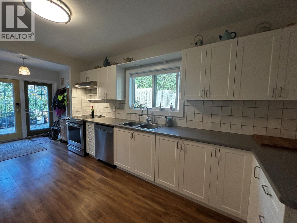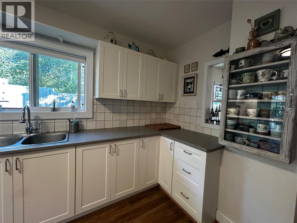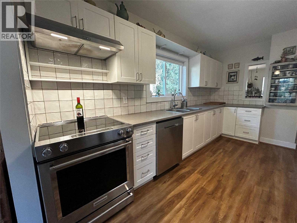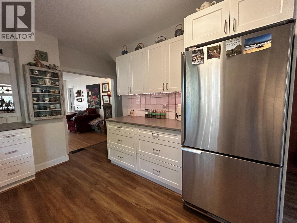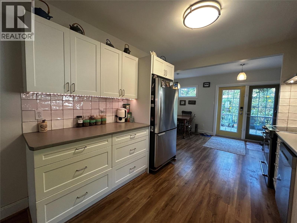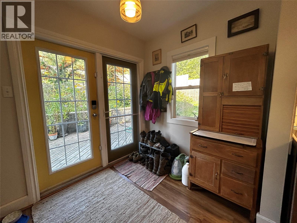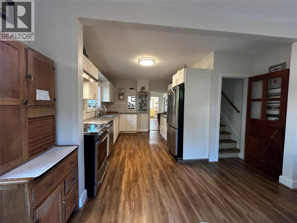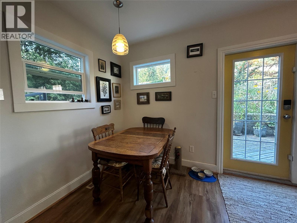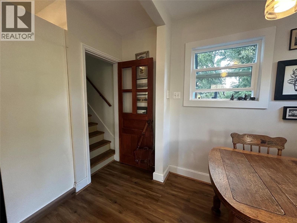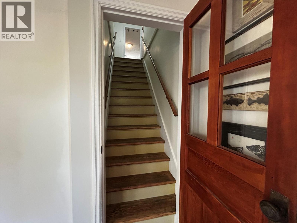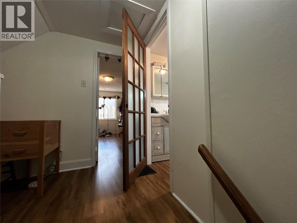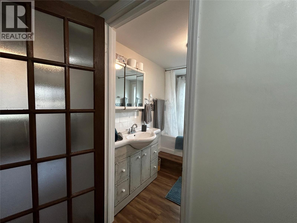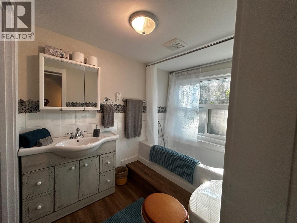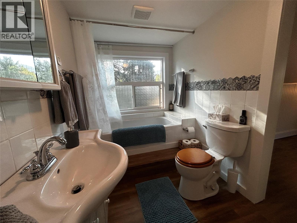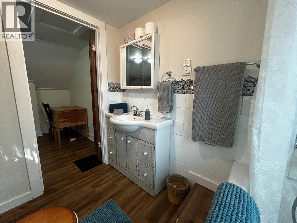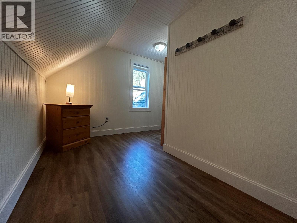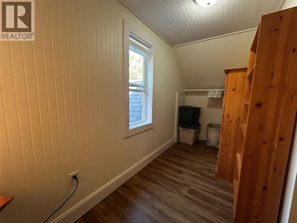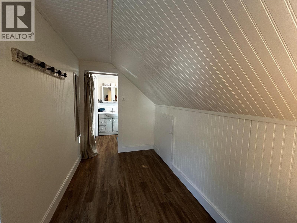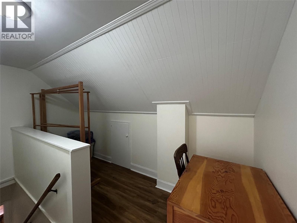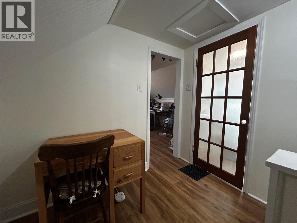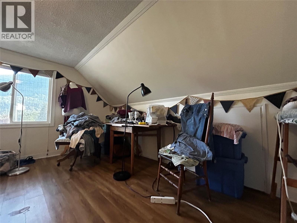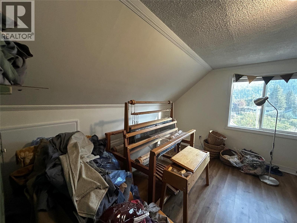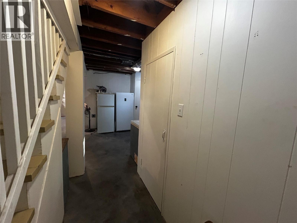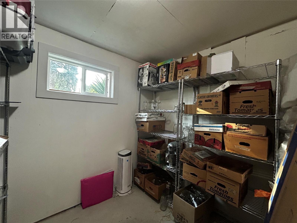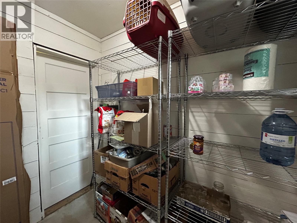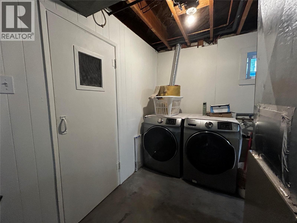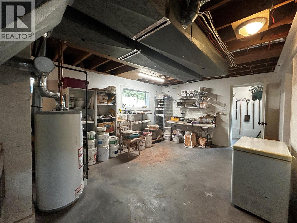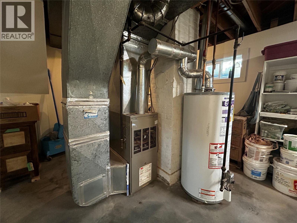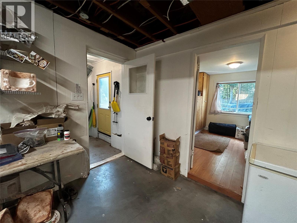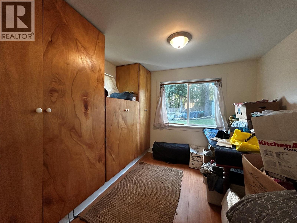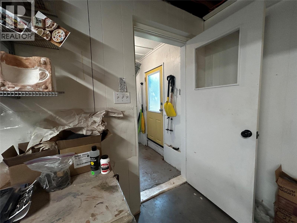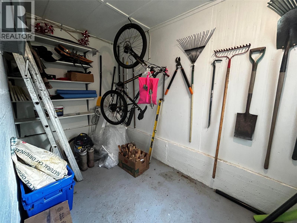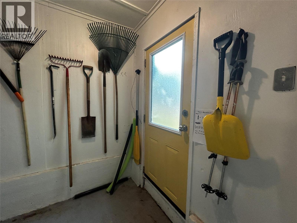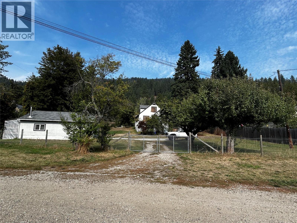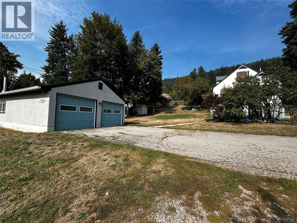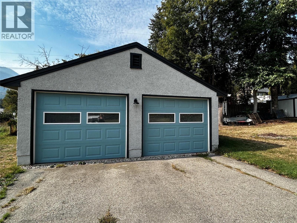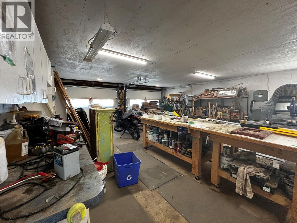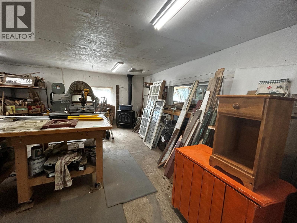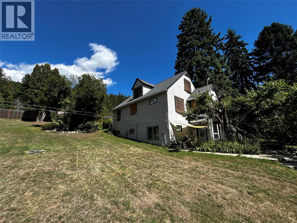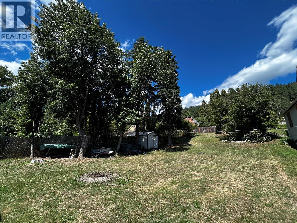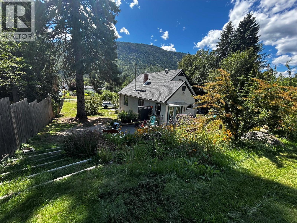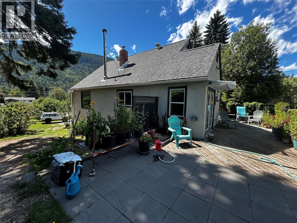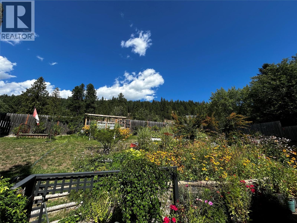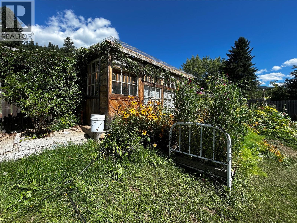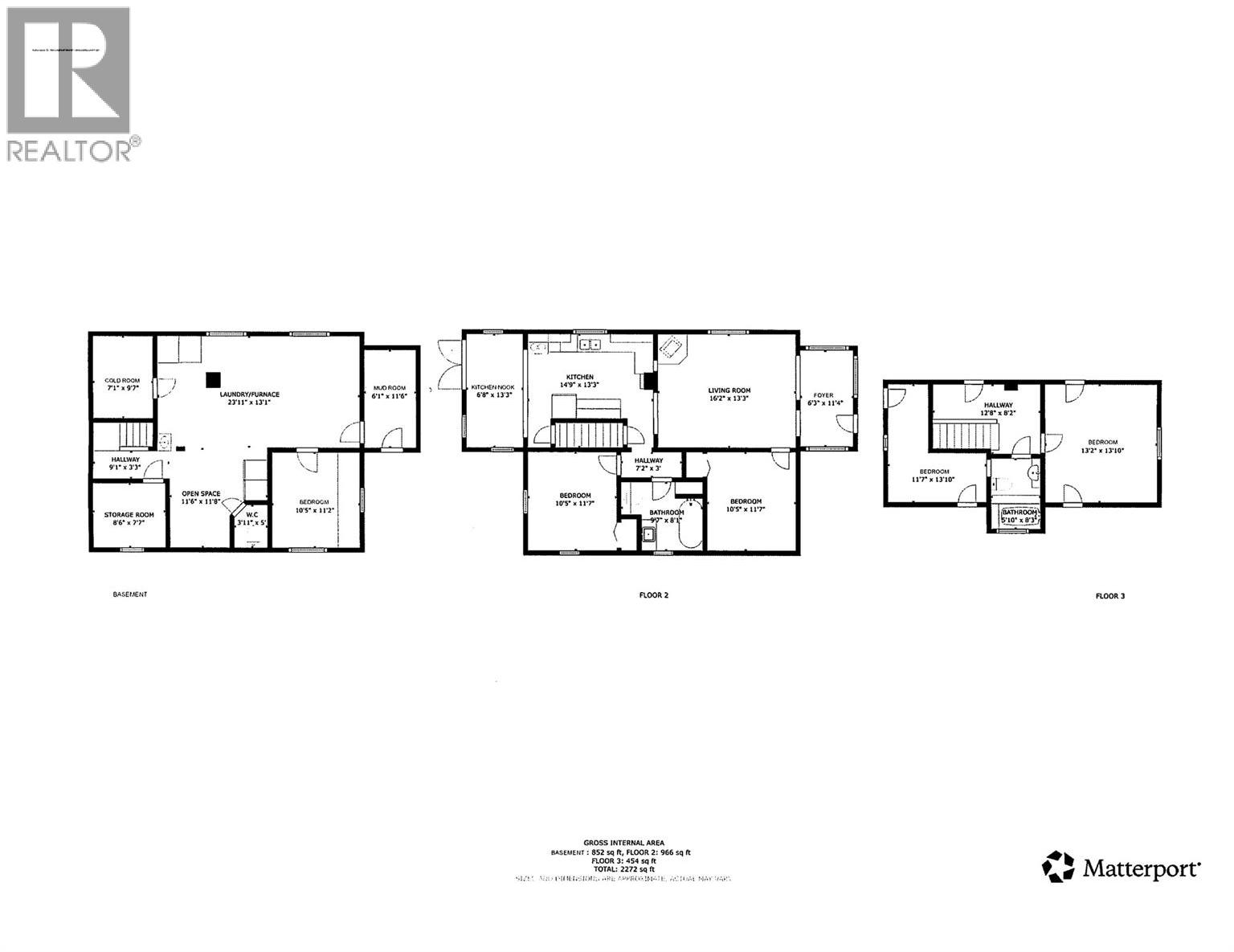3385 Upper Levels Road, Robson, British Columbia V0G 1X0 (28927761)
3385 Upper Levels Road Robson, British Columbia V0G 1X0
Interested?
Contact us for more information
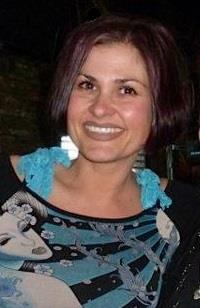
Liz Draper
www.valhallapathrealty.com/

280 Baker Street,
Nelson, British Columbia V1L 4H3
(250) 354-4089
$579,900
Enjoy the peace and quiet of rural living, while enjoying all the amenities Castlegar has to offer within a short 5 minute drive. Welcome to this tastefully, and beautifully, updated home situated on a completely fully fenced .57 acre lot in the sundrenched community of Robson. Whether you are a first time home buyer, or looking for more room for your growing family this 5 Bedroom, 2 Bathroom home is a ""MUST"" see. With an ample amount of windows this home beams with natural sunshine, and allows for spectacular views. Spend those chilly winter nights cozied up in front the woodstove. Spend those hot summer days lounging on the back deck. For those green thumb enthusiasts the garden area, complete with a green house, is sure to wow you! For the outdoor enthusiast or handyperson, the heated double garage would make a great workshop and has plenty of room for storage. Another great feature, the basement is already partially finished so bring those creative ideas and finish it off. Don't wait and miss your chance to own this amazing property, book your viewing today, because properties like this don't last long! (id:26472)
Property Details
| MLS® Number | 10364474 |
| Property Type | Single Family |
| Neigbourhood | Robson/Raspberry/Brilliant |
| Parking Space Total | 2 |
| View Type | Mountain View, View (panoramic) |
Building
| Bathroom Total | 2 |
| Bedrooms Total | 5 |
| Appliances | Range, Refrigerator, Oven, Washer & Dryer |
| Constructed Date | 1951 |
| Construction Style Attachment | Detached |
| Exterior Finish | Stucco |
| Flooring Type | Hardwood |
| Heating Type | Forced Air, See Remarks |
| Roof Material | Asphalt Shingle |
| Roof Style | Unknown |
| Stories Total | 2 |
| Size Interior | 2272 Sqft |
| Type | House |
| Utility Water | Community Water User's Utility |
Parking
| Detached Garage | 2 |
| Heated Garage |
Land
| Acreage | No |
| Fence Type | Fence |
| Sewer | Septic Tank |
| Size Irregular | 0.58 |
| Size Total | 0.58 Ac|under 1 Acre |
| Size Total Text | 0.58 Ac|under 1 Acre |
| Zoning Type | Residential |
Rooms
| Level | Type | Length | Width | Dimensions |
|---|---|---|---|---|
| Second Level | Bedroom | 11'7'' x 13'10'' | ||
| Second Level | Full Bathroom | 5'10'' x 8'3'' | ||
| Second Level | Primary Bedroom | 13'2'' x 13'10'' | ||
| Basement | Other | 7'1'' x 9'7'' | ||
| Basement | Mud Room | 6'1'' x 11'6'' | ||
| Basement | Storage | 8'6'' x 7'7'' | ||
| Basement | Bedroom | 10'5'' x 11'2'' | ||
| Main Level | Foyer | 6'3'' x 11'4'' | ||
| Main Level | Full Bathroom | Measurements not available | ||
| Main Level | Bedroom | 10'5'' x 11'7'' | ||
| Main Level | Bedroom | 10'5'' x 11'7'' | ||
| Main Level | Living Room | 16'2'' x 13'3'' | ||
| Main Level | Dining Nook | 6'8'' x 13'3'' | ||
| Main Level | Kitchen | 14'9'' x 13'3'' |
https://www.realtor.ca/real-estate/28927761/3385-upper-levels-road-robson-robsonraspberrybrilliant


