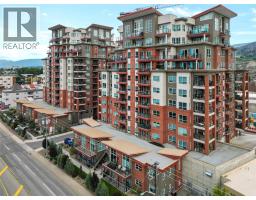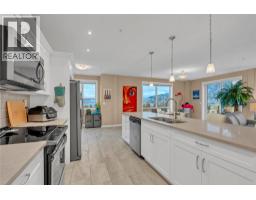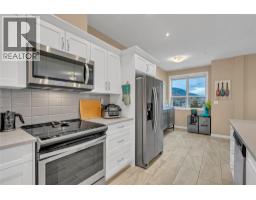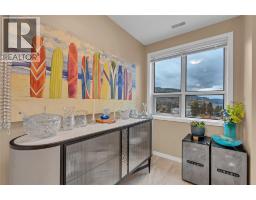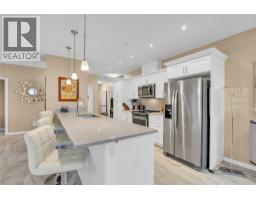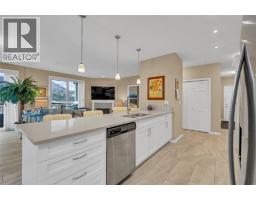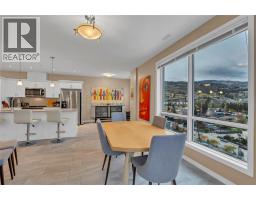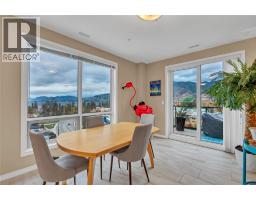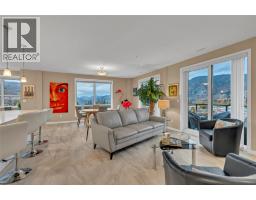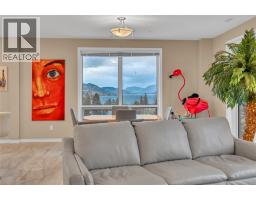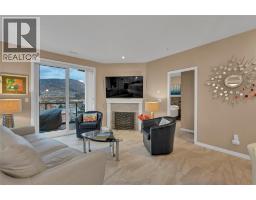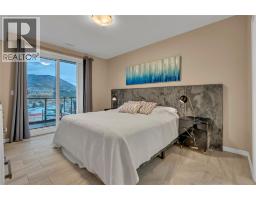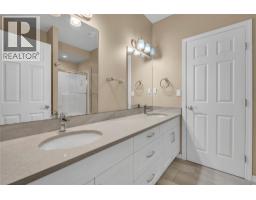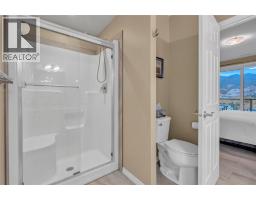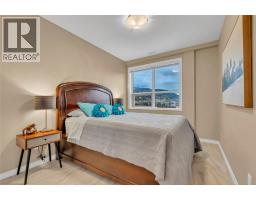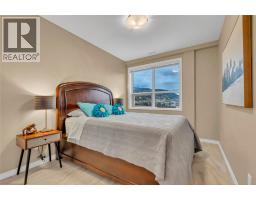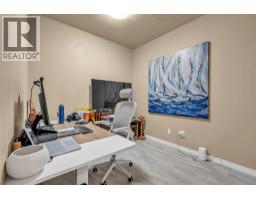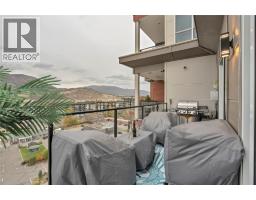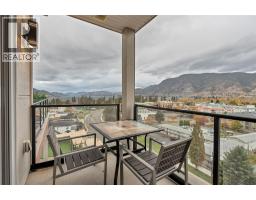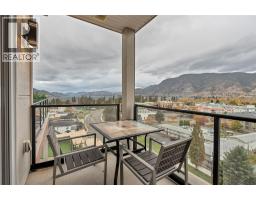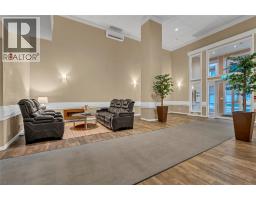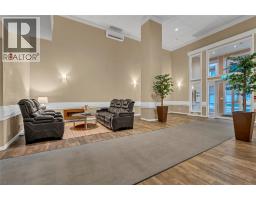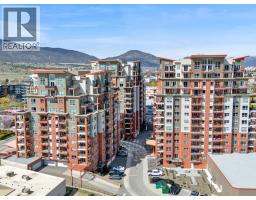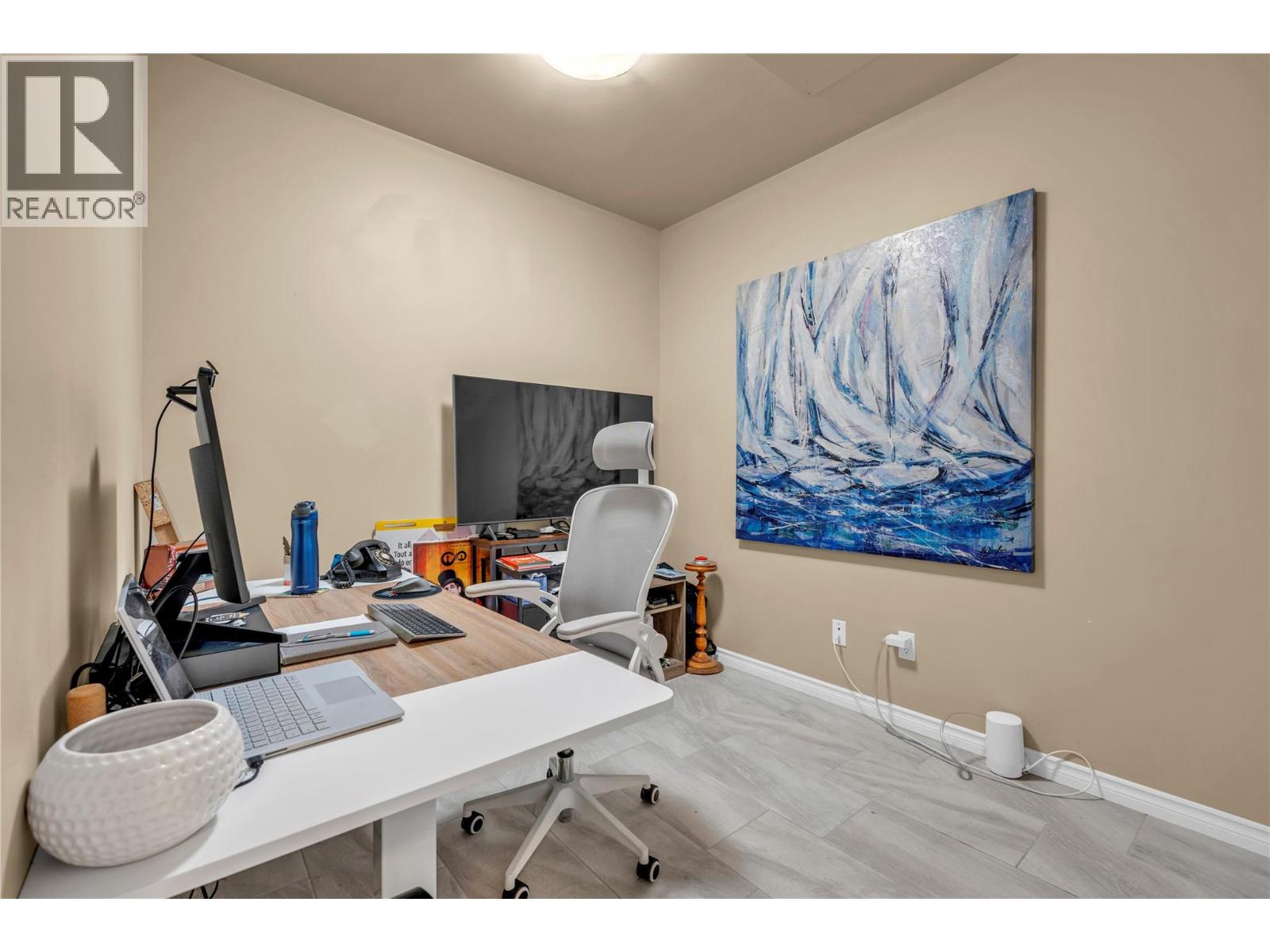3388 Skaha Lake Road Unit# 1004, Penticton, British Columbia V2A 6G4 (29091392)
3388 Skaha Lake Road Unit# 1004 Penticton, British Columbia V2A 6G4
Interested?
Contact us for more information

John Green
Personal Real Estate Corporation
www.teamgreen.ca/
https://www.facebook.com/thegreenrealestategroup/
https://www.linkedin.com/company/green-real-estate-group/
https://www.instagram.com/green.real.estate.group/

160 - 21 Lakeshore Drive West
Penticton, British Columbia V2A 7M5
(778) 476-7778
(778) 476-7776
www.chamberlainpropertygroup.ca/

Natasha Badger
Personal Real Estate Corporation
www.teamgreen.ca/
https://www.facebook.com/profile.php?id=100083051866591

160 - 21 Lakeshore Drive West
Penticton, British Columbia V2A 7M5
(778) 476-7778
(778) 476-7776
www.chamberlainpropertygroup.ca/
$750,000Maintenance, Reserve Fund Contributions, Insurance, Ground Maintenance, Property Management, Other, See Remarks, Waste Removal
$360.83 Monthly
Maintenance, Reserve Fund Contributions, Insurance, Ground Maintenance, Property Management, Other, See Remarks, Waste Removal
$360.83 MonthlyThis stunning 1,370 sq ft condo in Skaha Towers was built in 2018 and upgraded from new, featuring 2 bedrooms and a generous den. Breathtaking, unobstructed views of Skaha Lake, mountains, and vineyards are captured from almost every room and can be enjoyed from two decks—one off the great room and a covered deck off the primary bedroom. The exceptional floor plan is bright and open and showcases timeless modern finishes with luxury touches. The thoughtfully designed layout begins with a welcoming designated foyer that leads to the spacious kitchen and great room, centred around a cozy custom gas fireplace—creating the perfect gathering space. Upgrades include tile flooring throughout, solid surface countertops in all areas, and a beautiful custom kitchen equipped with all the bells and whistles, including a large sit-up island. The primary bedroom features a convenient ensuite with double sinks and a walk-in shower, plus an adjoining walk-in closet. Enjoy hot water on demand, central AC, and energy-efficient heating. Immaculately maintained, this home feels brand new. The complex is just a short stroll to Skaha Beach and Park and close to amenities like Kojo Sushi, a bakery, pizza place, convenience stores, the Dragon Boat Pub, and Walmart. The unit includes secure parkade parking and a storage locker on the same floor. With no age restrictions and two pets allowed, this strata offers excellent flexibility. Built by a reputable local development company. (id:26472)
Property Details
| MLS® Number | 10368995 |
| Property Type | Single Family |
| Neigbourhood | Main South |
| Community Name | Skaha Lake Towers |
| Amenities Near By | Golf Nearby, Public Transit, Airport, Park, Recreation, Schools, Shopping |
| Community Features | Pets Allowed, Pet Restrictions, Pets Allowed With Restrictions |
| Features | Two Balconies |
| Parking Space Total | 1 |
| Storage Type | Storage, Locker |
| View Type | Unknown, City View, Lake View, Mountain View, View (panoramic) |
Building
| Bathroom Total | 2 |
| Bedrooms Total | 2 |
| Amenities | Party Room, Storage - Locker |
| Appliances | Refrigerator, Dishwasher, Dryer, Range - Electric, Microwave, Washer |
| Constructed Date | 2018 |
| Cooling Type | Central Air Conditioning |
| Exterior Finish | Brick, Other |
| Fire Protection | Controlled Entry, Smoke Detector Only |
| Fireplace Fuel | Gas |
| Fireplace Present | Yes |
| Fireplace Total | 1 |
| Fireplace Type | Unknown |
| Flooring Type | Tile |
| Heating Type | Forced Air |
| Roof Material | Metal |
| Roof Style | Unknown |
| Stories Total | 1 |
| Size Interior | 1371 Sqft |
| Type | Apartment |
| Utility Water | Municipal Water |
Parking
| Underground |
Land
| Access Type | Easy Access |
| Acreage | No |
| Land Amenities | Golf Nearby, Public Transit, Airport, Park, Recreation, Schools, Shopping |
| Sewer | Municipal Sewage System |
| Size Total Text | Under 1 Acre |
Rooms
| Level | Type | Length | Width | Dimensions |
|---|---|---|---|---|
| Main Level | Primary Bedroom | 11'2'' x 16'11'' | ||
| Main Level | Office | 10' x 8'2'' | ||
| Main Level | Living Room | 12'5'' x 13'9'' | ||
| Main Level | Kitchen | 22'7'' x 10'6'' | ||
| Main Level | Foyer | 11'11'' x 4'3'' | ||
| Main Level | Dining Room | 11'6'' x 13'9'' | ||
| Main Level | Bedroom | 14'4'' x 9'1'' | ||
| Main Level | 4pc Ensuite Bath | 10'7'' x 2' | ||
| Main Level | Full Bathroom | 10'8'' x 4'11'' |
https://www.realtor.ca/real-estate/29091392/3388-skaha-lake-road-unit-1004-penticton-main-south


