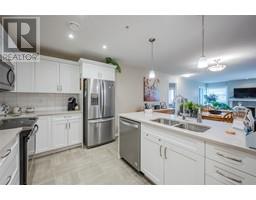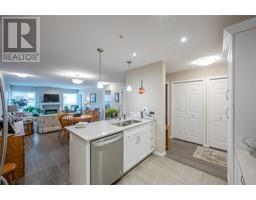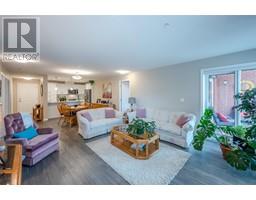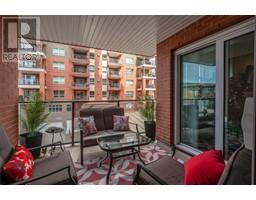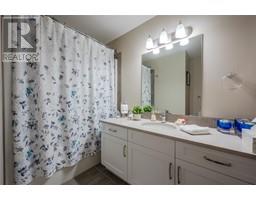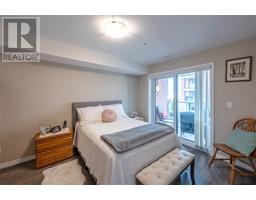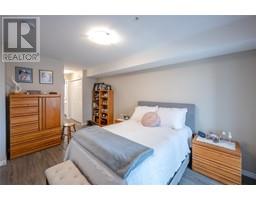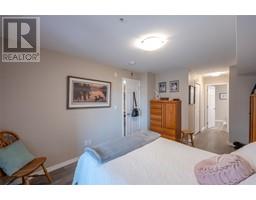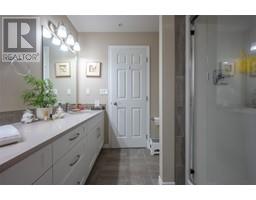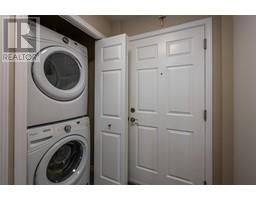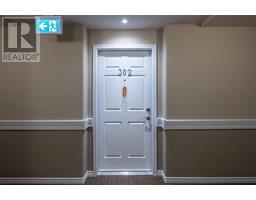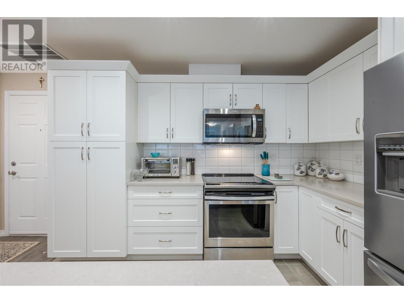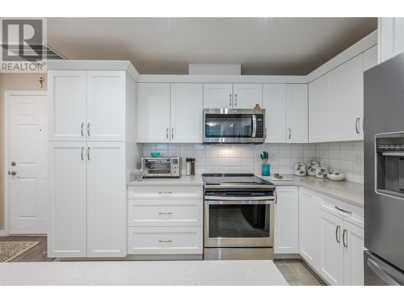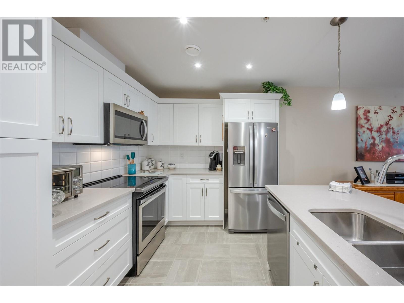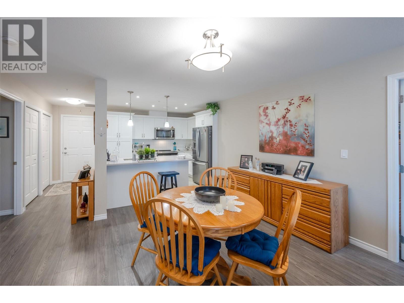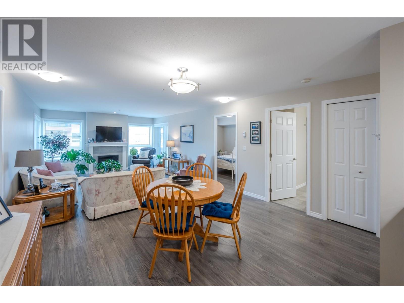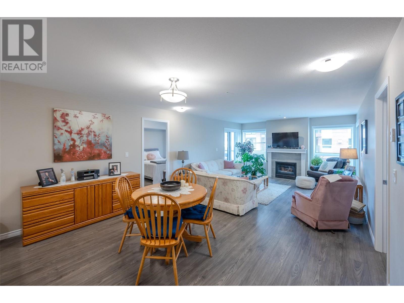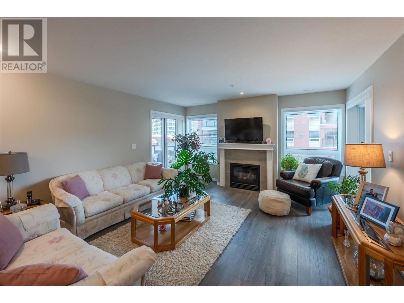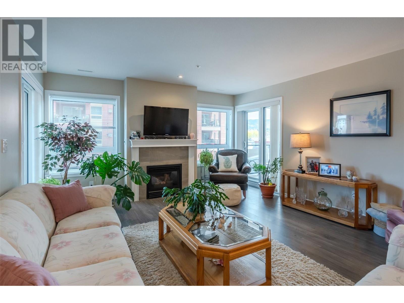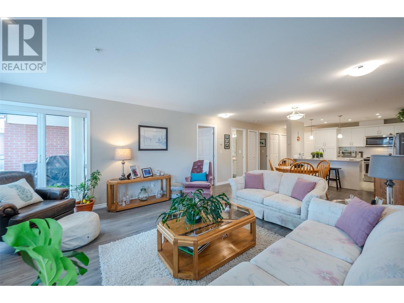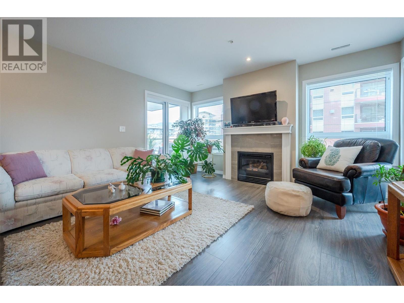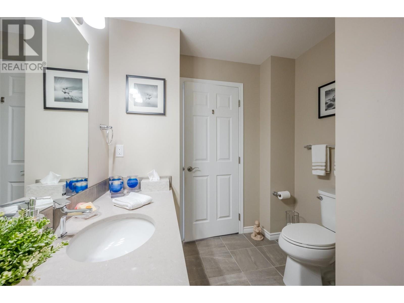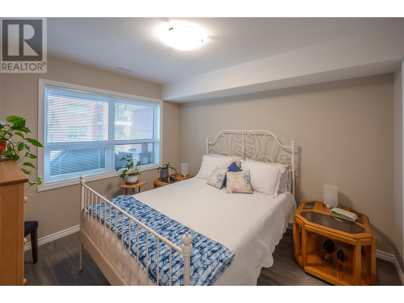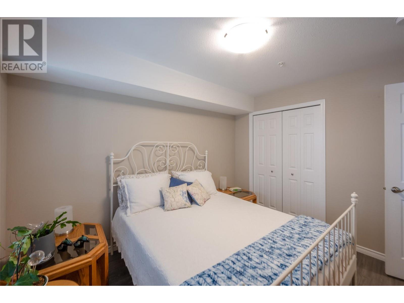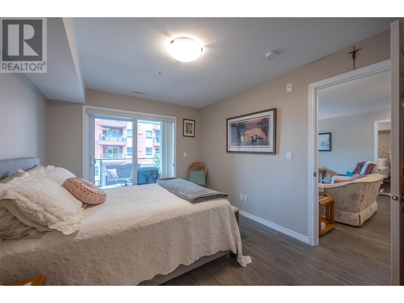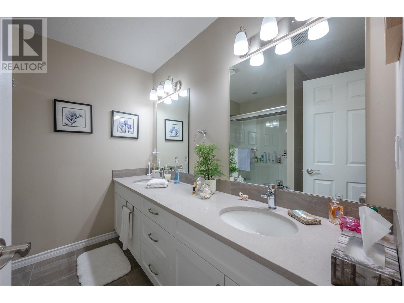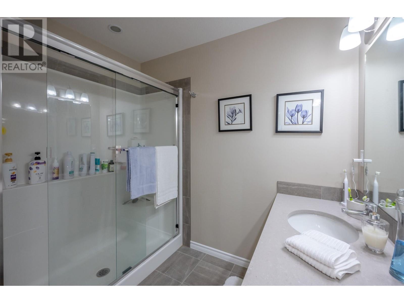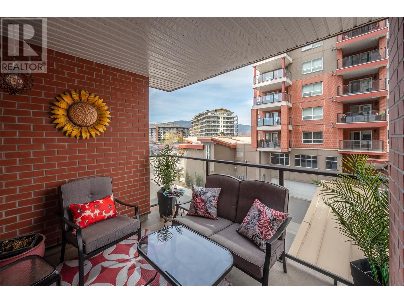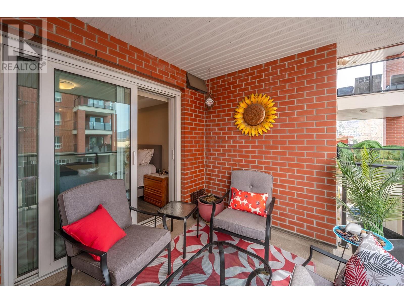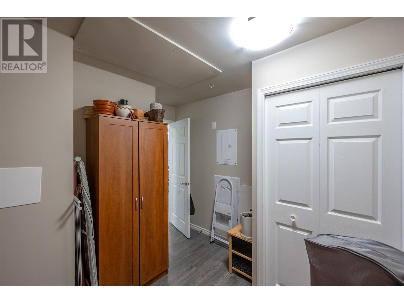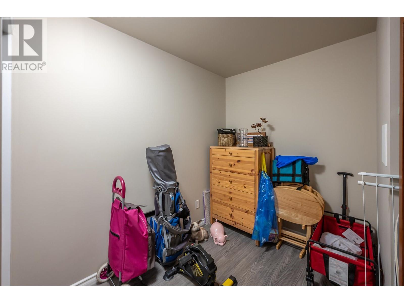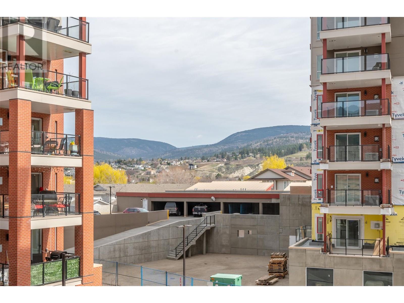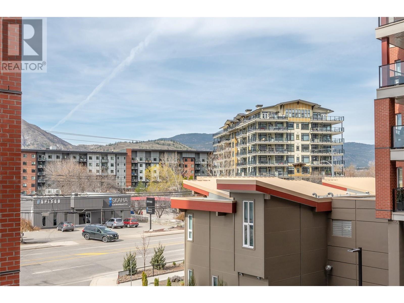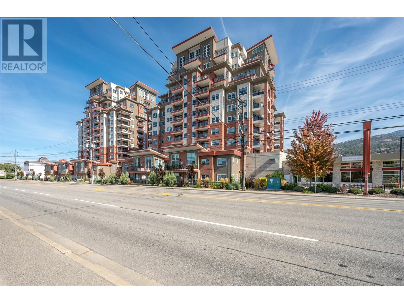3388 Skaha Lake Road Unit# 302, Penticton, British Columbia V2A 6G4 (26712576)
3388 Skaha Lake Road Unit# 302 Penticton, British Columbia V2A 6G4
Interested?
Contact us for more information
Alicia Andreasen
Personal Real Estate Corporation

645 Main Street
Penticton, British Columbia V2A 5C9
(833) 817-6506
(866) 263-9200
www.exprealty.ca/
$525,000Maintenance, Insurance, Ground Maintenance, Property Management, Other, See Remarks, Sewer, Waste Removal, Water
$321.66 Monthly
Maintenance, Insurance, Ground Maintenance, Property Management, Other, See Remarks, Sewer, Waste Removal, Water
$321.66 MonthlyExperience elevated living in this beautiful 2 bedroom, 2 bathroom condo on the 3rd floor, just minutes from Skaha Beach, schools, parks and shopping. The sleek white kitchen has quartz counter tops & upgraded appliances. Bright open concept floor plan has 2 balconies - one off the living space and the other off the primary bedroom. The primary bedroom has a walk in closet, and a spa like ensuite with double sinks. Additional highlights include a gas fireplace, storage in-suite and a separate locker on the 3rd floor, and a parking stall. Low strata fee of $321.66/month, pets permitted (2 dogs, 2 cats or one of each). This turnkey oasis offers a lifestyle of refined comfort and convenience. Find Yourself Living Here! Virtual available. (id:26472)
Property Details
| MLS® Number | 10308913 |
| Property Type | Single Family |
| Neigbourhood | Main South |
| Community Features | Pets Allowed |
| Parking Space Total | 1 |
| Storage Type | Storage, Locker |
Building
| Bathroom Total | 2 |
| Bedrooms Total | 2 |
| Constructed Date | 2018 |
| Cooling Type | Central Air Conditioning |
| Flooring Type | Ceramic Tile, Vinyl |
| Heating Type | Forced Air |
| Stories Total | 1 |
| Size Interior | 1205 Sqft |
| Type | Apartment |
| Utility Water | Municipal Water |
Land
| Acreage | No |
| Sewer | Municipal Sewage System |
| Size Total Text | Under 1 Acre |
| Zoning Type | Unknown |
Rooms
| Level | Type | Length | Width | Dimensions |
|---|---|---|---|---|
| Main Level | Storage | 10'1'' x 9'11'' | ||
| Main Level | Bedroom | 11'2'' x 10' | ||
| Main Level | 4pc Bathroom | 7'2'' x 10' | ||
| Main Level | 4pc Ensuite Bath | 8' x 7'8'' | ||
| Main Level | Primary Bedroom | 16'1'' x 9'11'' | ||
| Main Level | Living Room | 18'1'' x 13'10'' | ||
| Main Level | Dining Room | 7'10'' x 13'10'' | ||
| Main Level | Kitchen | 10'1'' x 11'7'' |
https://www.realtor.ca/real-estate/26712576/3388-skaha-lake-road-unit-302-penticton-main-south


