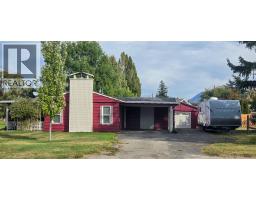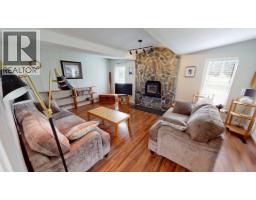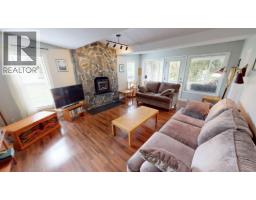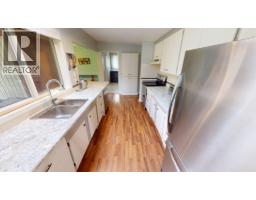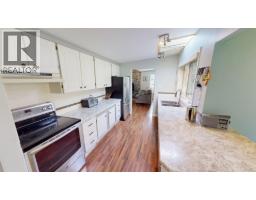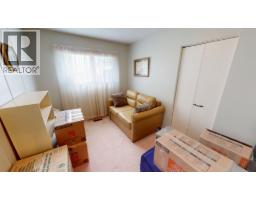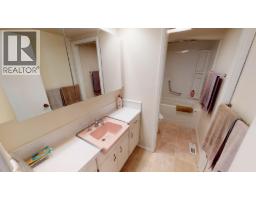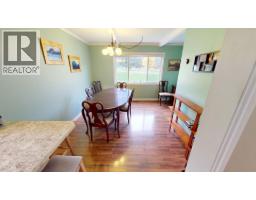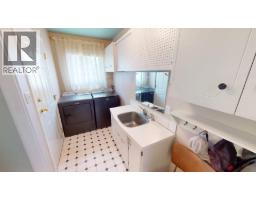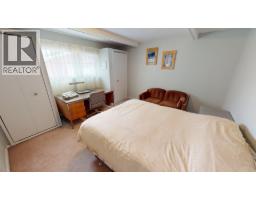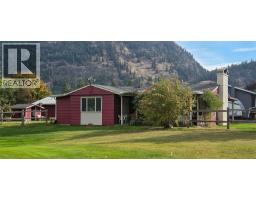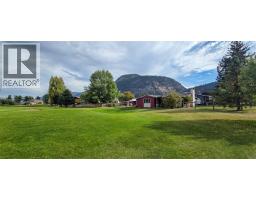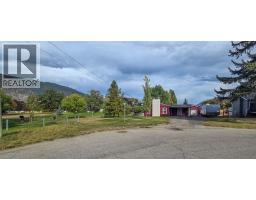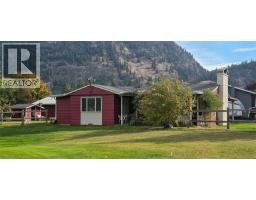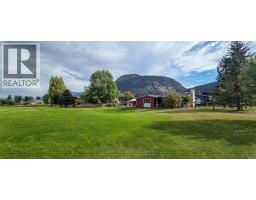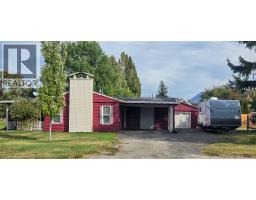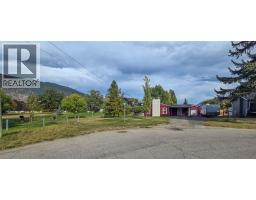339 Birch Street, Chase, British Columbia V0E 1M0 (28987257)
339 Birch Street Chase, British Columbia V0E 1M0
Interested?
Contact us for more information
Erin Holowach
Comfree
250-997 Seymour St
Vancouver, British Columbia V6B 3M1
250-997 Seymour St
Vancouver, British Columbia V6B 3M1
(877) 888-3131
2 Bedroom
2 Bathroom
1210 sqft
Bungalow
Central Air Conditioning
Forced Air, Stove, See Remarks
$525,000
Attractive 2 bdrm view home on golf course/ Quiet residential corner lot/ Fully upgraded in last ten years/ Natural-gas furnace, central air, wood-stove/ Level entry to 1200' living area/ 2 baths, 2-person sauna/ Town water, sewage/ Large separate garage with workshop/ RV parking, carport/ Minutes to Shuswap boating. Possession : April 30/2026. (id:26472)
Property Details
| MLS® Number | 10365492 |
| Property Type | Single Family |
| Neigbourhood | Chase |
| Amenities Near By | Golf Nearby, Park, Recreation, Schools, Shopping |
| Features | Balcony |
| Parking Space Total | 1 |
| View Type | Mountain View |
Building
| Bathroom Total | 2 |
| Bedrooms Total | 2 |
| Appliances | Refrigerator, Dishwasher, Oven - Electric, Freezer, Hood Fan, Washer & Dryer |
| Architectural Style | Bungalow |
| Basement Type | Crawl Space |
| Constructed Date | 1968 |
| Construction Style Attachment | Detached |
| Cooling Type | Central Air Conditioning |
| Exterior Finish | Cedar Siding |
| Fire Protection | Smoke Detector Only |
| Flooring Type | Carpeted, Laminate |
| Half Bath Total | 1 |
| Heating Fuel | Wood |
| Heating Type | Forced Air, Stove, See Remarks |
| Roof Material | Asphalt Shingle |
| Roof Style | Unknown |
| Stories Total | 1 |
| Size Interior | 1210 Sqft |
| Type | House |
| Utility Water | Municipal Water |
Parking
| Additional Parking | |
| Carport | |
| Detached Garage | 1 |
| Street | |
| R V | 1 |
Land
| Acreage | No |
| Fence Type | Fence |
| Land Amenities | Golf Nearby, Park, Recreation, Schools, Shopping |
| Sewer | Municipal Sewage System |
| Size Irregular | 0.19 |
| Size Total | 0.19 Ac|under 1 Acre |
| Size Total Text | 0.19 Ac|under 1 Acre |
Rooms
| Level | Type | Length | Width | Dimensions |
|---|---|---|---|---|
| Main Level | Utility Room | 12' x 6' | ||
| Main Level | Laundry Room | 11' x 5' | ||
| Main Level | 2pc Bathroom | 5'0'' x 4' | ||
| Main Level | 4pc Bathroom | 10' x 5'0'' | ||
| Main Level | Bedroom | 9' x 11' | ||
| Main Level | Primary Bedroom | 13' x 14' | ||
| Main Level | Dining Room | 11'5'' x 11'5'' | ||
| Main Level | Kitchen | 15'0'' x 8'5'' | ||
| Main Level | Living Room | 19'5'' x 14'0'' |
Utilities
| Cable | Available |
| Electricity | Available |
| Natural Gas | Available |
| Telephone | Available |
| Sewer | Available |
| Water | Available |
https://www.realtor.ca/real-estate/28987257/339-birch-street-chase-chase


