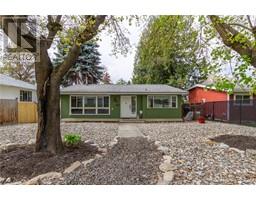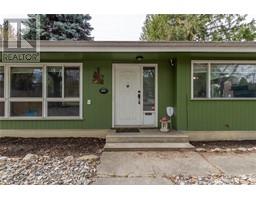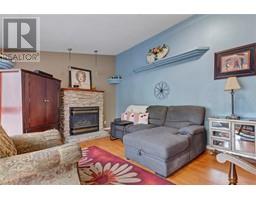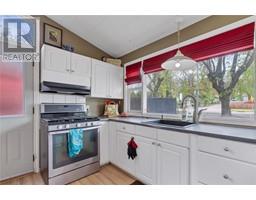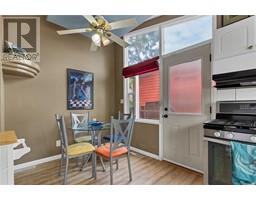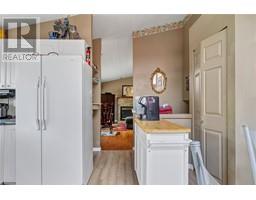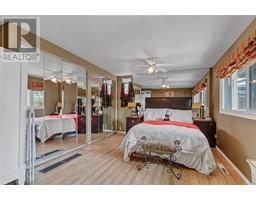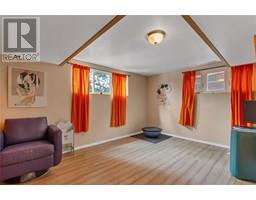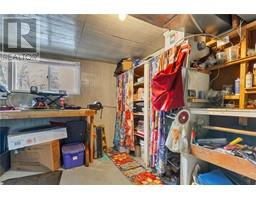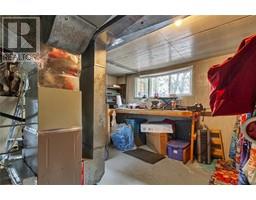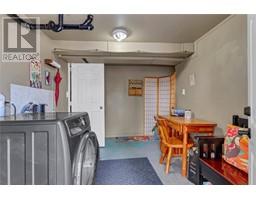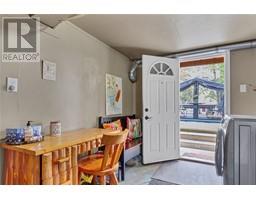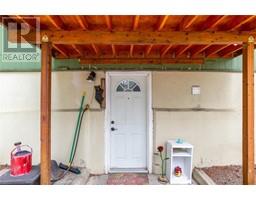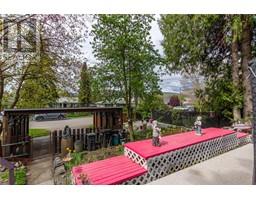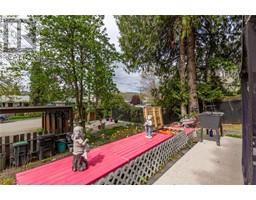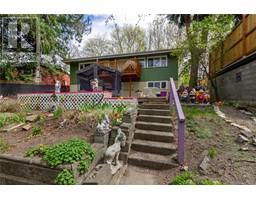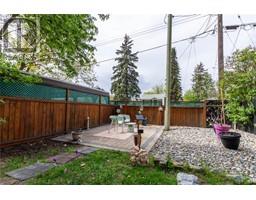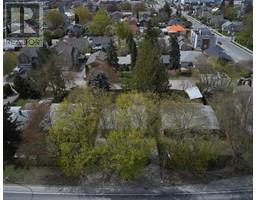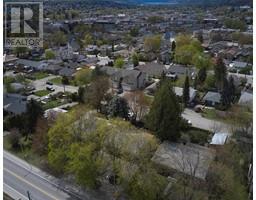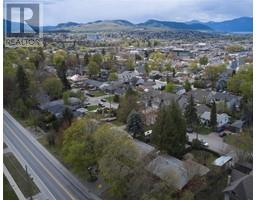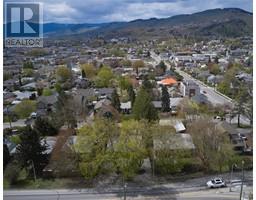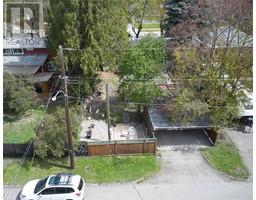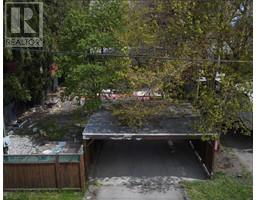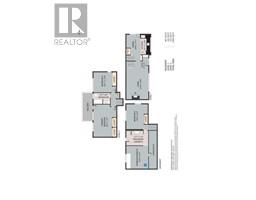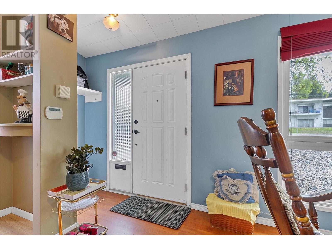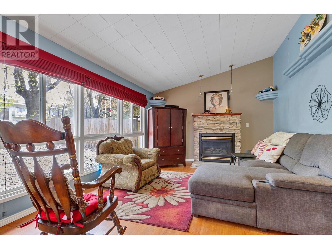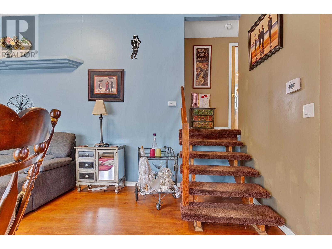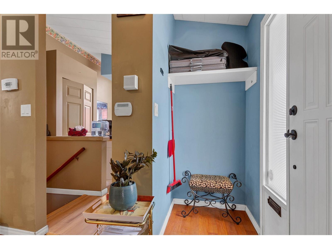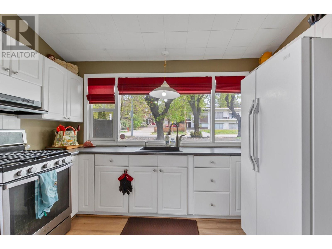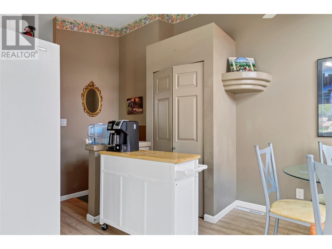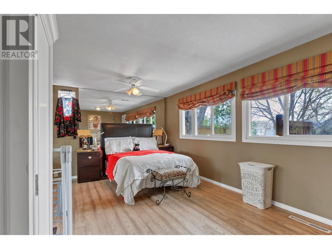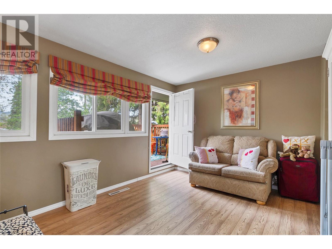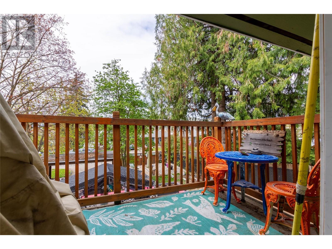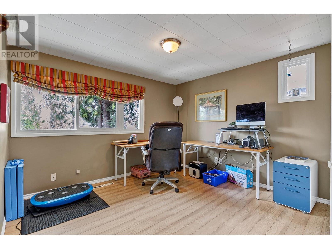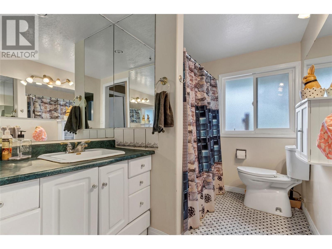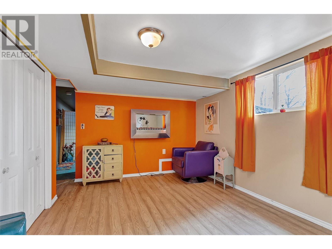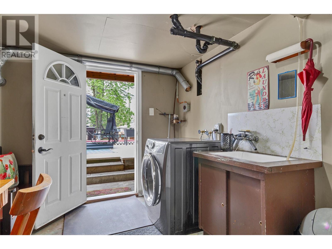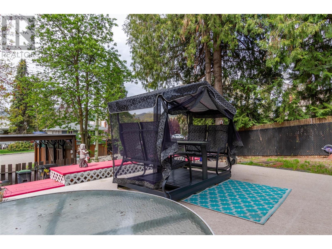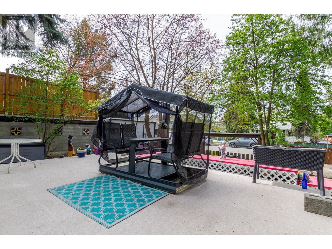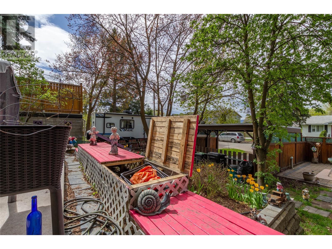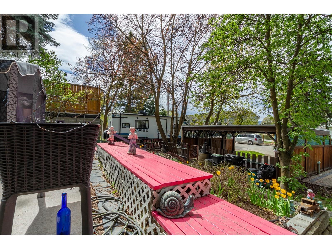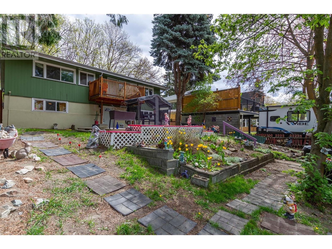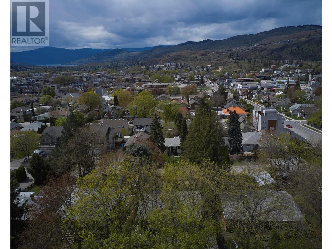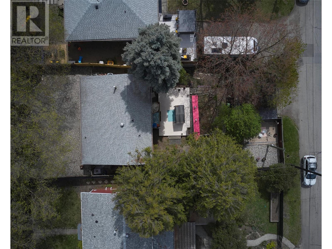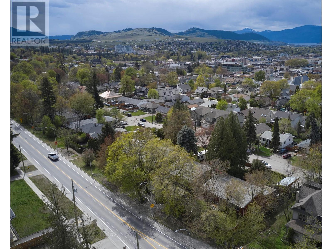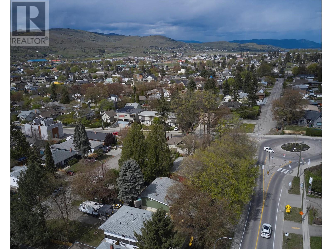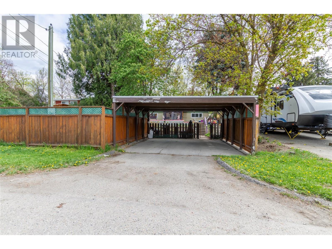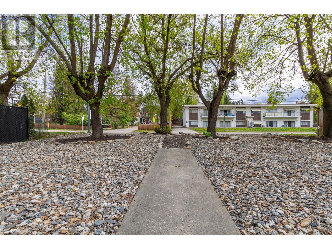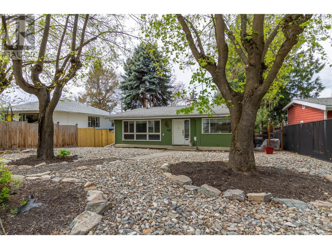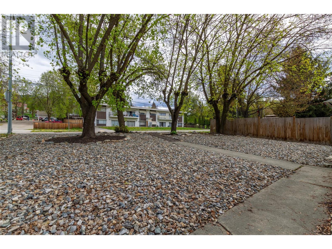3400 Pleasant Valley Road, Vernon, British Columbia V1T 4L9 (26807671)
3400 Pleasant Valley Road Vernon, British Columbia V1T 4L9
Interested?
Contact us for more information

Dan Reinhardt
Personal Real Estate Corporation
www.danreinhardt.ca/
vernononthemove.com/
www.linkedin.com/profile/view?id=105345217&trk=tab_pr
vernononthemove.com/

4007 - 32nd Street
Vernon, British Columbia V1T 5P2
(250) 545-5371
(250) 542-3381

Robert Mcgloin

4007 - 32nd Street
Vernon, British Columbia V1T 5P2
(250) 545-5371
(250) 542-3381
$539,900
Lovely 3 bedroom home at the bottom of Easthill, within walking distance to all the downtown amenities. This home has unique character with its vaulted ceilings in the main living area, cozy gas fireplace, a very spacious primary bedroom, with its own private patio, plus there is lots of room in the yard for gardens, sundecks and off street parking. The primary bedroom is on the upper level, which also includes the second bedroom and full bathroom. On the main level there is a front entrance, living room, kitchen and dining room, with a small patio for bbqing. Finally, downstairs there is another entrance from the private backyard, a mudroom/laundry room, a nice workspace with workbench and the 3rd bedroom. The driveway and 2 car carport is off of 24th Street, which is a quiet street, for easy access. Come visit this wonderful property in the heart of our community today and make it your own! (id:26472)
Property Details
| MLS® Number | 10311186 |
| Property Type | Single Family |
| Neigbourhood | East Hill |
| Parking Space Total | 3 |
Building
| Bathroom Total | 1 |
| Bedrooms Total | 3 |
| Basement Type | Crawl Space, Partial |
| Constructed Date | 1959 |
| Construction Style Attachment | Detached |
| Fire Protection | Security System |
| Fireplace Fuel | Gas |
| Fireplace Present | Yes |
| Fireplace Type | Unknown |
| Heating Type | Forced Air, See Remarks |
| Roof Material | Asphalt Shingle |
| Roof Style | Unknown |
| Stories Total | 2 |
| Size Interior | 1469 Sqft |
| Type | House |
| Utility Water | Municipal Water |
Parking
| Carport |
Land
| Acreage | No |
| Fence Type | Fence |
| Sewer | Municipal Sewage System |
| Size Irregular | 0.13 |
| Size Total | 0.13 Ac|under 1 Acre |
| Size Total Text | 0.13 Ac|under 1 Acre |
| Zoning Type | Unknown |
Rooms
| Level | Type | Length | Width | Dimensions |
|---|---|---|---|---|
| Second Level | Full Bathroom | 9'2'' x 6'0'' | ||
| Second Level | Bedroom | 12'9'' x 10'11'' | ||
| Second Level | Primary Bedroom | 18'2'' x 12'7'' | ||
| Basement | Bedroom | 14'0'' x 12'3'' | ||
| Basement | Laundry Room | 12'3'' x 8'1'' | ||
| Basement | Workshop | 12'9'' x 12'5'' | ||
| Main Level | Foyer | 5'9'' x 3'0'' | ||
| Main Level | Kitchen | 10'11'' x 5'8'' | ||
| Main Level | Dining Room | 14'9'' x 7' | ||
| Main Level | Living Room | 21'4'' x 12'8'' |
https://www.realtor.ca/real-estate/26807671/3400-pleasant-valley-road-vernon-east-hill


