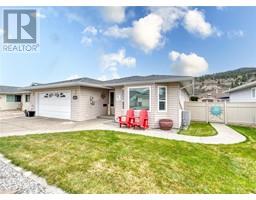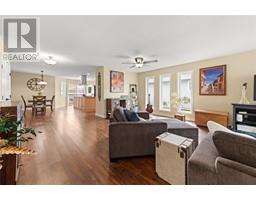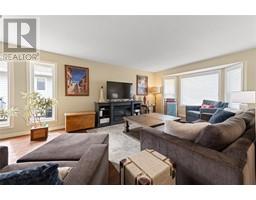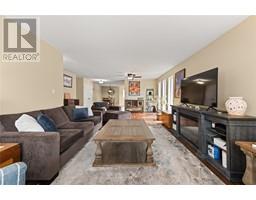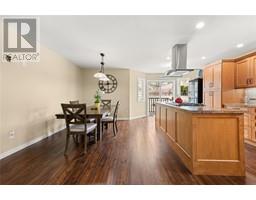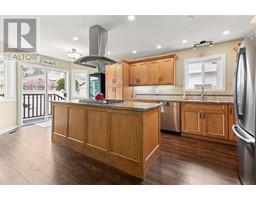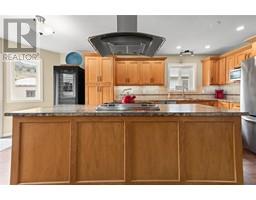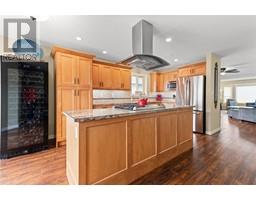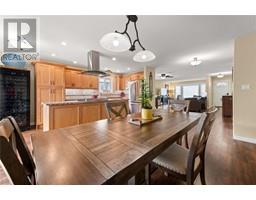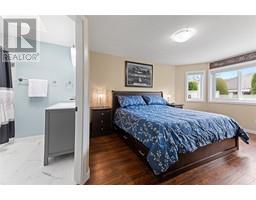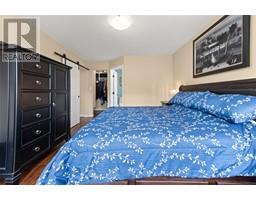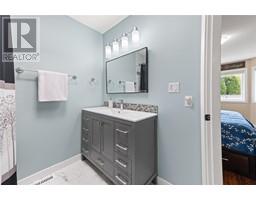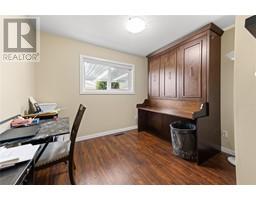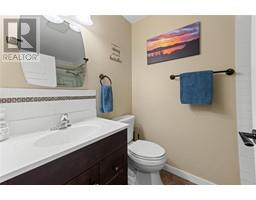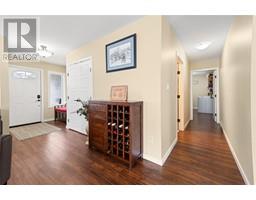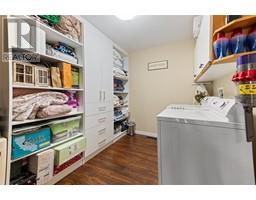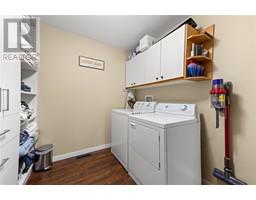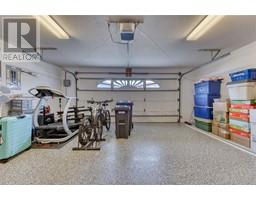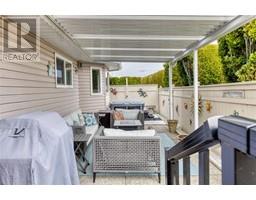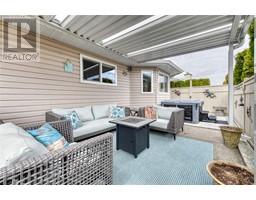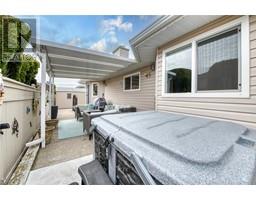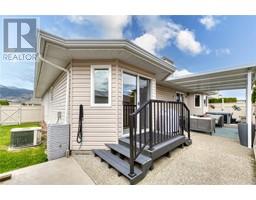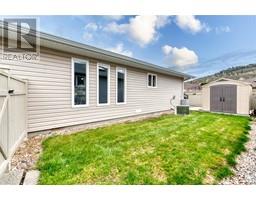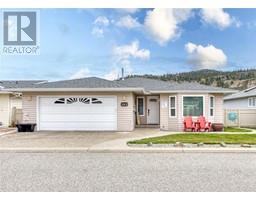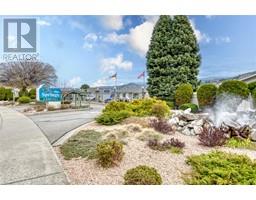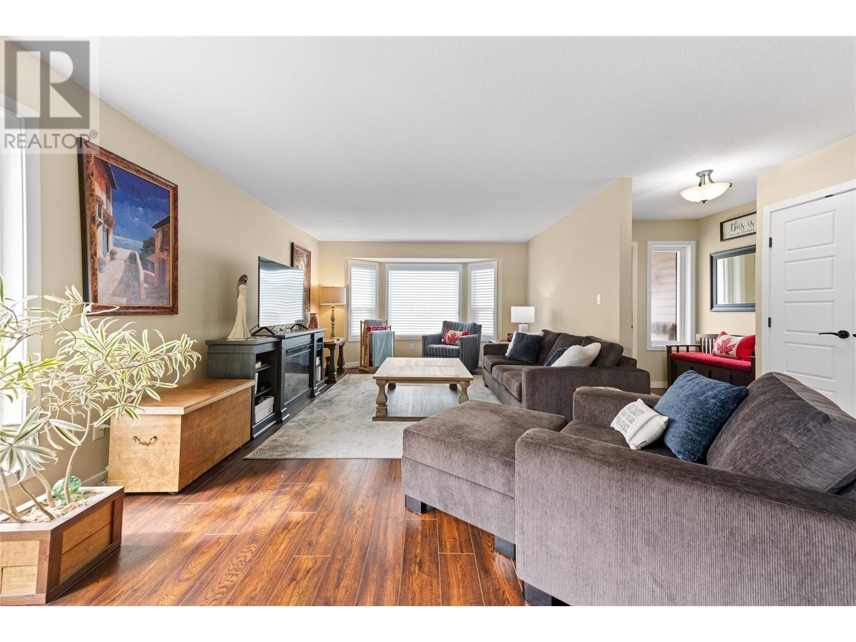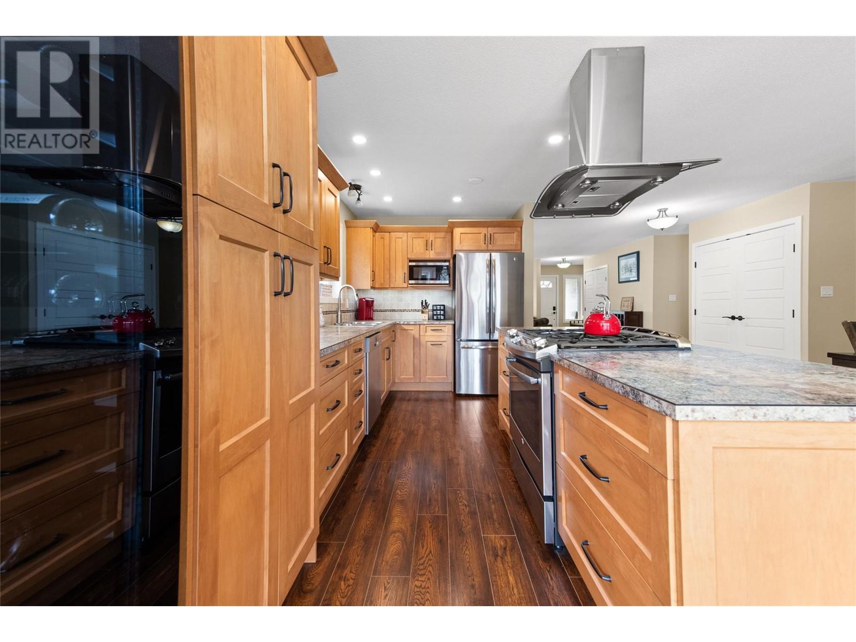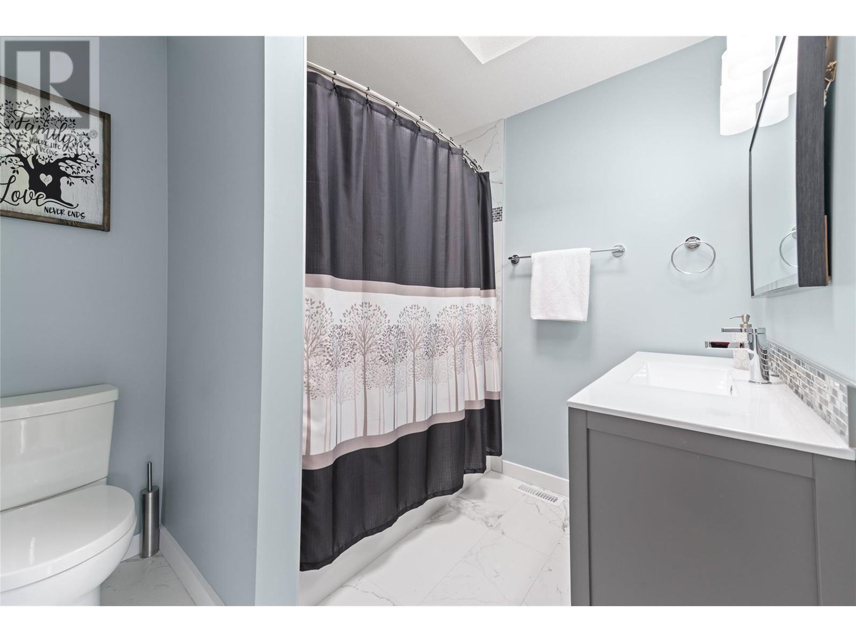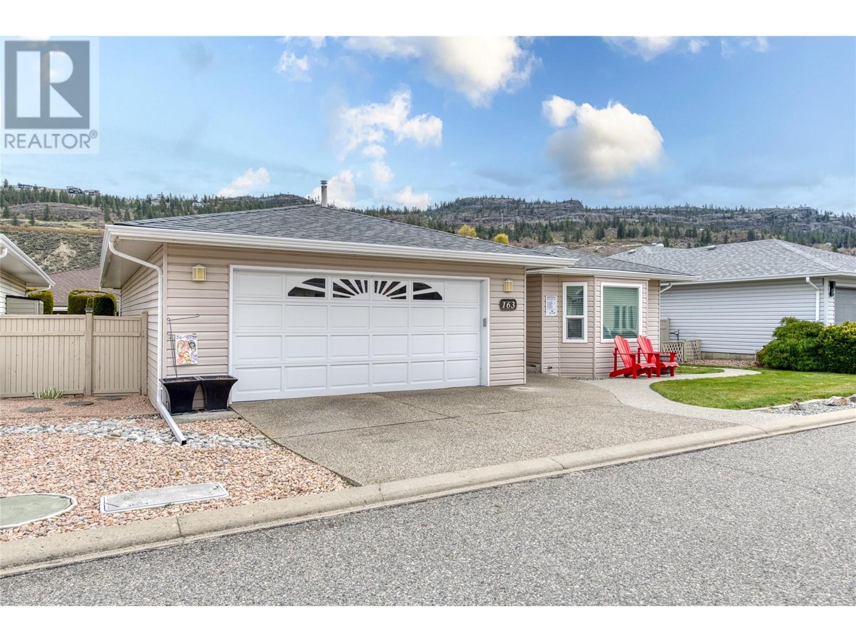3400 Wilson Street Unit# 163, Penticton, British Columbia V2A 8H9 (26730880)
3400 Wilson Street Unit# 163 Penticton, British Columbia V2A 8H9
Interested?
Contact us for more information

Shannon Simpson
Personal Real Estate Corporation
https://www.simpsonsellspenticton.ca/
https://www.facebook.com/shannonsimpsonrealty/
https://www.linkedin.com/in/shannon-simpson-4654762aa/
https://twitter.com/SellBuyOkanagan
https://www.instagram.com/simpson_sells_penticton/

#101-3115 Skaha Lake Rd
Penticton, British Columbia V2A 6G5
(250) 492-2266
(250) 492-3005
$795,000Maintenance, Reserve Fund Contributions, Insurance, Other, See Remarks, Recreation Facilities
$75 Monthly
Maintenance, Reserve Fund Contributions, Insurance, Other, See Remarks, Recreation Facilities
$75 MonthlyCome experience the vibrant lifestyle at ""The Springs,"" one of Penticton's most sought-after 55+ gated communities. Step into this beautifully renovated 2-bedroom, 2-bathroom rancher. Discover a generous living space seamlessly connecting the great room and dining room area with a stunning Ellis Creek kitchen and super functional island space. Sliding doors open to a fenced backyard boasting a covered patio with a gas barbecue and a brand-new hot tub, ideal for those winter evenings! The primary bedroom offers comfort with a newly renovated 4-piece ensuite and walk-in closet, while a guest bedroom features a convenient Murphy bed system. Additional highlights include a second 3-piece bathroom, an expansive laundry room area, and direct access from inside to the double garage with new epoxy flooring. Enjoy proximity to Skaha Lake Park & Beach, as well as nearby Walmart for shopping convenience. Embrace the inclusive atmosphere of this active adult community, perfect for retirees, lock and leave snowbirds, or anyone seeking a vibrant 55+ living environment. With its stylish interior and modern amenities, these tranquil surroundings and low bare land strata fee of only $75 per month, this home offers the perfect blend of comfort. Don’t miss a chance to own a piece of paradise in this community. A small dog or cat are welcomed as well. Total sq.ft. calculations are based on the exterior dimensions of the building at each floor level & inc. all interior walls. (id:26472)
Property Details
| MLS® Number | 10309583 |
| Property Type | Single Family |
| Neigbourhood | Main South |
| Amenities Near By | Golf Nearby, Public Transit, Airport, Park, Recreation, Shopping |
| Community Features | Adult Oriented, Pets Allowed With Restrictions, Rentals Allowed With Restrictions, Seniors Oriented |
| Features | Level Lot, Private Setting, Central Island |
| Parking Space Total | 4 |
| View Type | Mountain View, Valley View, View (panoramic) |
| Water Front Type | Waterfront On Pond |
Building
| Bathroom Total | 2 |
| Bedrooms Total | 2 |
| Appliances | Refrigerator, Dishwasher, Dryer, Range - Gas, Microwave, Hood Fan, Washer |
| Architectural Style | Ranch |
| Constructed Date | 1989 |
| Construction Style Attachment | Detached |
| Cooling Type | Central Air Conditioning |
| Fire Protection | Controlled Entry |
| Flooring Type | Tile, Vinyl |
| Half Bath Total | 1 |
| Heating Type | Forced Air, Heat Pump, See Remarks |
| Roof Material | Asphalt Shingle |
| Roof Style | Unknown |
| Stories Total | 1 |
| Size Interior | 1571 Sqft |
| Type | House |
| Utility Water | Municipal Water |
Parking
| See Remarks | |
| Attached Garage | 2 |
| R V |
Land
| Access Type | Easy Access |
| Acreage | No |
| Fence Type | Fence |
| Land Amenities | Golf Nearby, Public Transit, Airport, Park, Recreation, Shopping |
| Landscape Features | Landscaped, Level |
| Sewer | Municipal Sewage System |
| Size Irregular | 0.1 |
| Size Total | 0.1 Ac|under 1 Acre |
| Size Total Text | 0.1 Ac|under 1 Acre |
| Surface Water | Ponds |
| Zoning Type | Unknown |
Rooms
| Level | Type | Length | Width | Dimensions |
|---|---|---|---|---|
| Main Level | Utility Room | 5'2'' x 11'1'' | ||
| Main Level | Foyer | 5'4'' x 6'3'' | ||
| Main Level | Laundry Room | 8'7'' x 12' | ||
| Main Level | Partial Bathroom | Measurements not available | ||
| Main Level | Bedroom | 10'5'' x 10'5'' | ||
| Main Level | Other | 5'1'' x 5'7'' | ||
| Main Level | Full Ensuite Bathroom | Measurements not available | ||
| Main Level | Primary Bedroom | 16'9'' x 11'4'' | ||
| Main Level | Dining Room | 15' x 17'2'' | ||
| Main Level | Kitchen | 20'5'' x 11'5'' | ||
| Main Level | Living Room | 29'8'' x 17'3'' |
https://www.realtor.ca/real-estate/26730880/3400-wilson-street-unit-163-penticton-main-south


