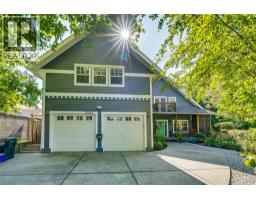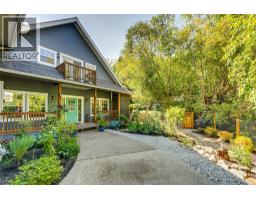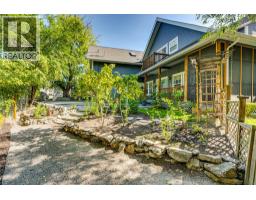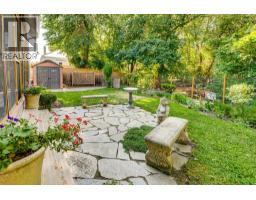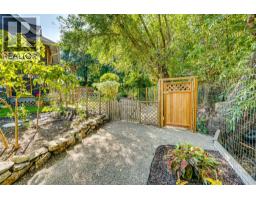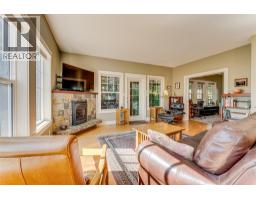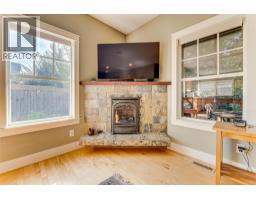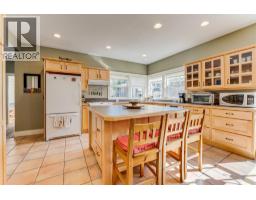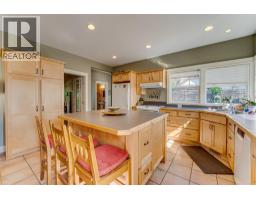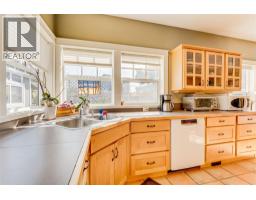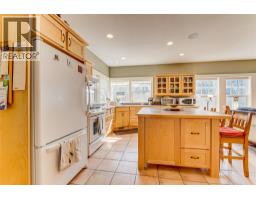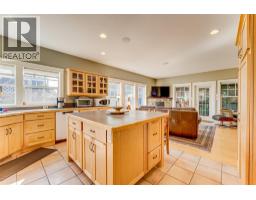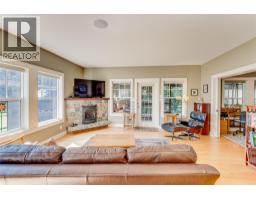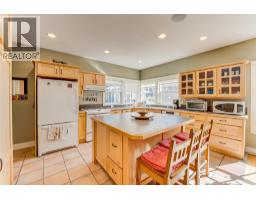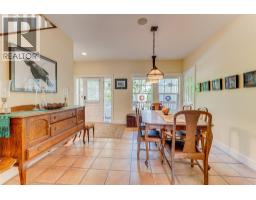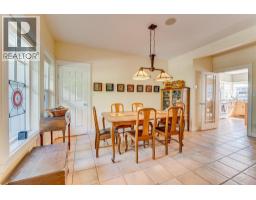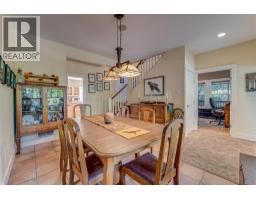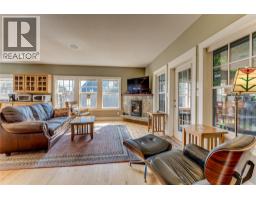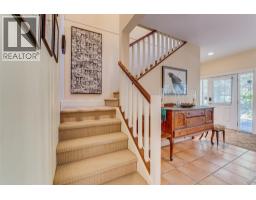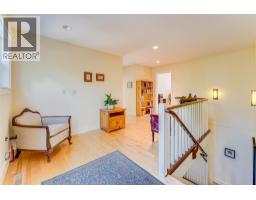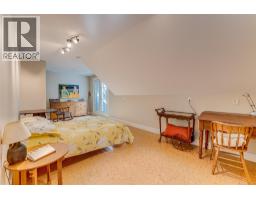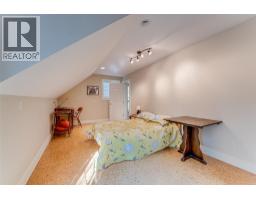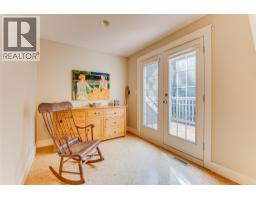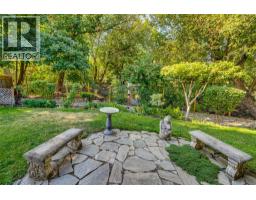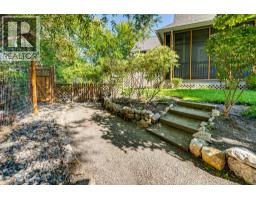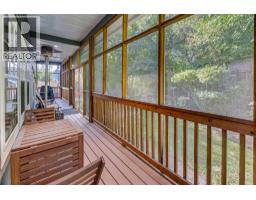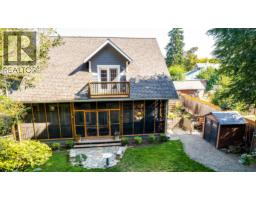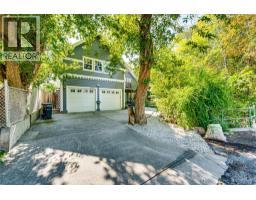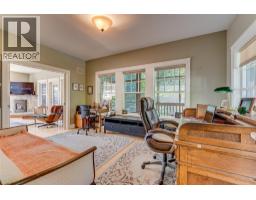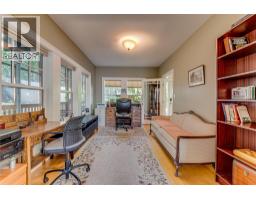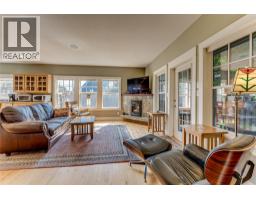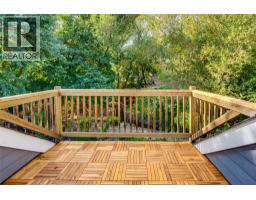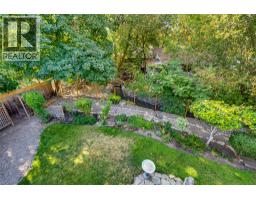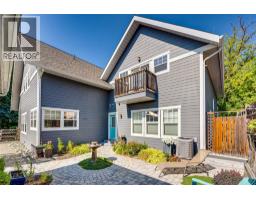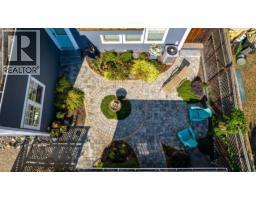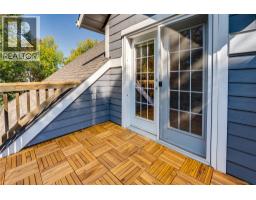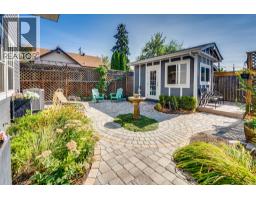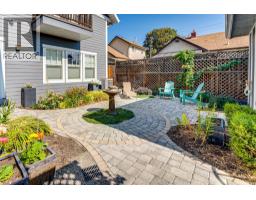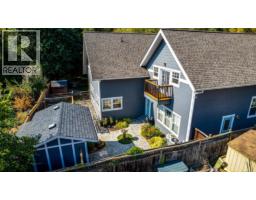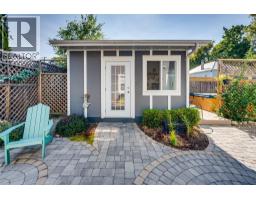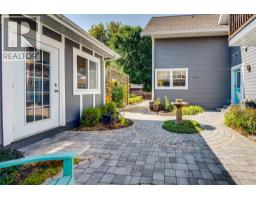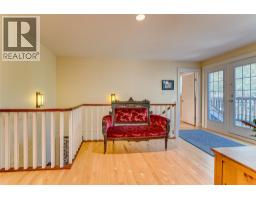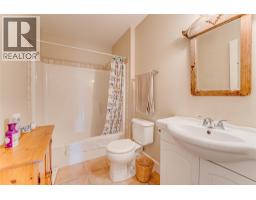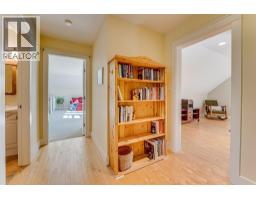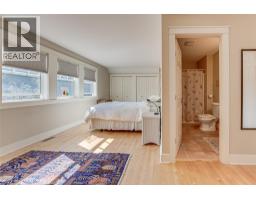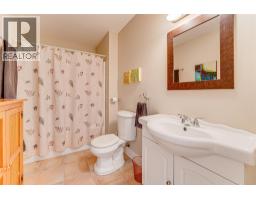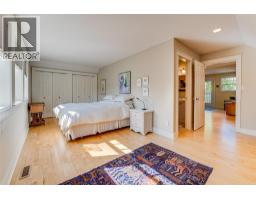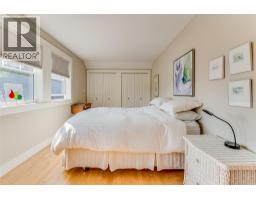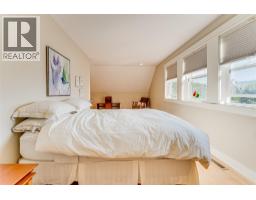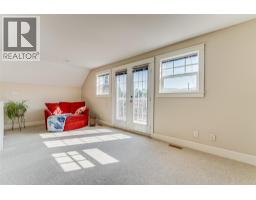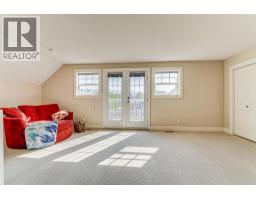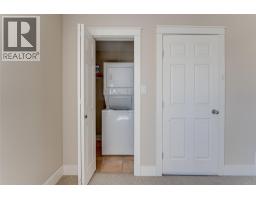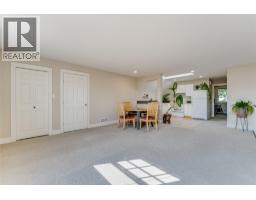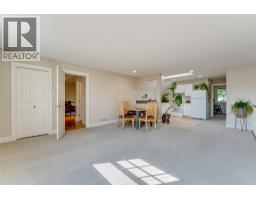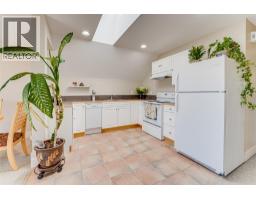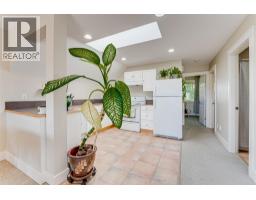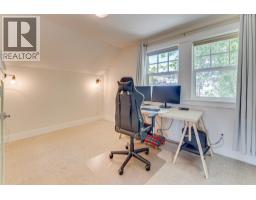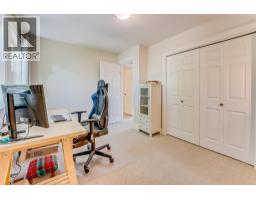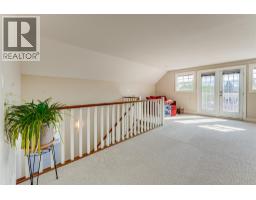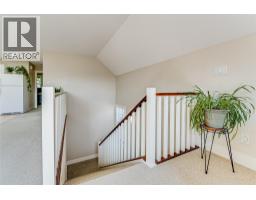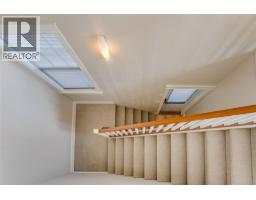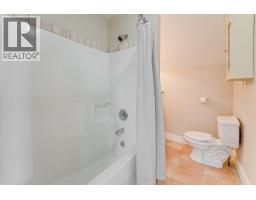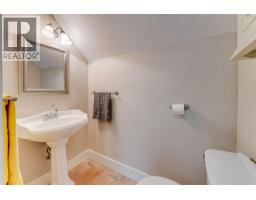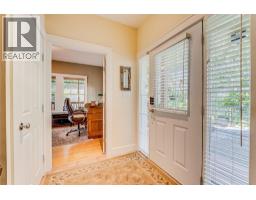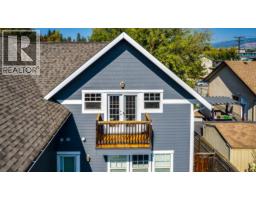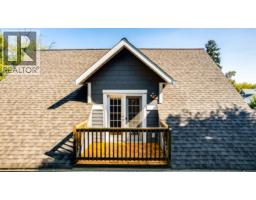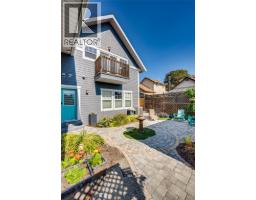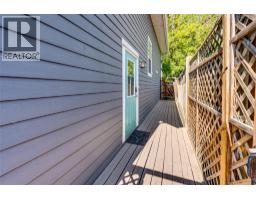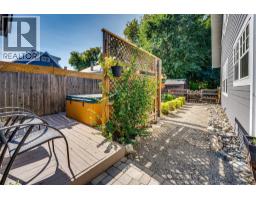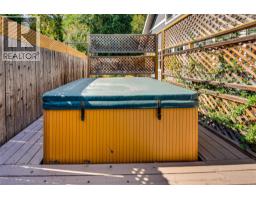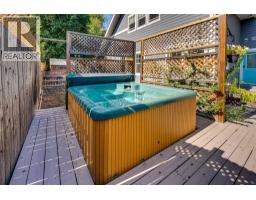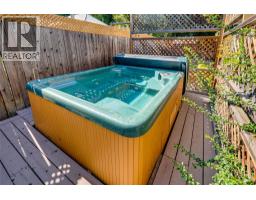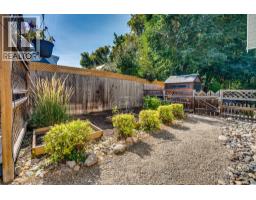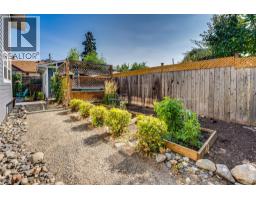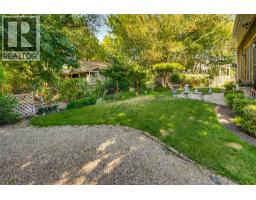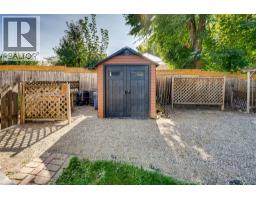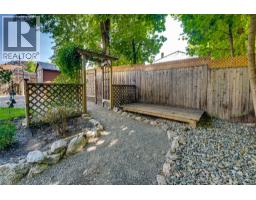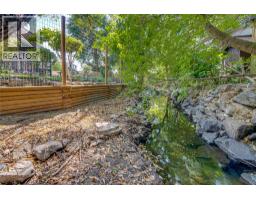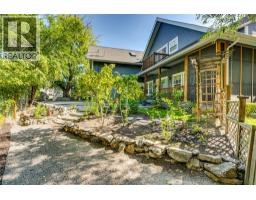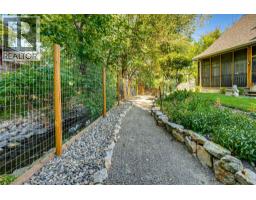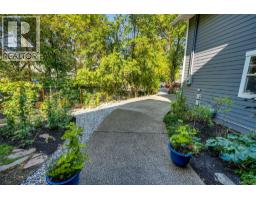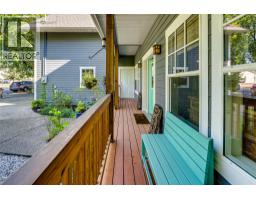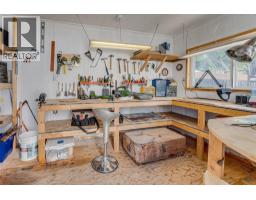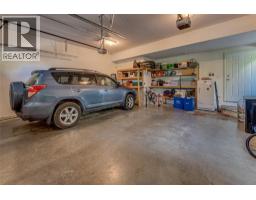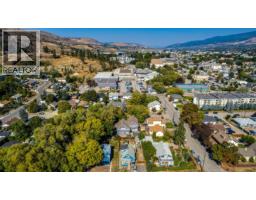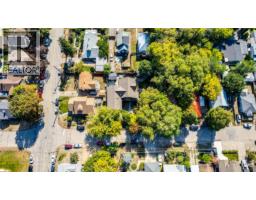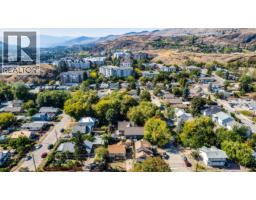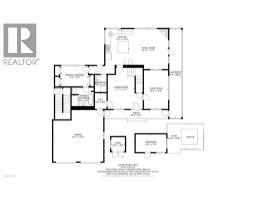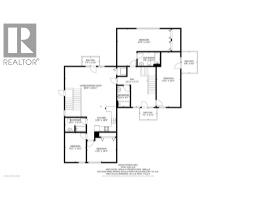3404 34 Avenue, Vernon, British Columbia V1T 2P9 (28883702)
3404 34 Avenue Vernon, British Columbia V1T 2P9
Interested?
Contact us for more information

Blaine Martian
Personal Real Estate Corporation
okanaganhomes.shop/

3405 27 St
Vernon, British Columbia V1T 4W8
(250) 549-2103
(250) 549-2106
https://thebchomes.com/
$999,900
Nature Lover’s Dream Tucked away in the heart of downtown Vernon, this incredibly rare and never-before-listed 5-bedroom, 4-bathroom home offers a stunning blend of natural beauty, privacy, and convenience. Set against the tranquil backdrop of the bubbling Vernon Creek, this property is a true oasis. Step onto the expansive wraparound deck or relax at one of several peaceful outdoor sitting areas, thoughtfully positioned to take full advantage of the serene, nature-filled setting. Whether you're enjoying your morning coffee or winding down in the evening, this outdoor haven invites best of all. Inside, you’ll be welcomed by a spacious open-concept dining area, flowing effortlessly into the kitchen and living room, complete with a cozy gas fireplace. A private office with glass doors provides a quiet workspace with direct access to the wraparound deck. Just steps from the kitchen lies the primary bedroom with ensuite, offering access to a charming pebble-stone patio for even more outdoor enjoyment. Upstairs opens to a generous landing/family room, leading to two oversized bedrooms. One features its own private deck overlooking the creek, while the other boasts a full ensuite. A second full bathroom completes this upper level. A private entrance leads to a beautifully appointed 2-bedroom suite, complete with its own deck, open-concept kitchen, dining and living areas, a full bathroom, and in-suite laundry. With an abundance of natural light, it’s perfect as a mortgage helper, in-law suite, or potential income-generating rental. The fully fenced backyard features a private gate and steps leading directly to the creek, providing a peaceful escape just moments from your back door. Located within walking distance to shops, restauraurants. Whether you're dreaming of a charming bed & breakfast, a multi-generational home, or a smart investment property... this is it. (id:26472)
Property Details
| MLS® Number | 10362355 |
| Property Type | Single Family |
| Neigbourhood | City of Vernon |
| Parking Space Total | 5 |
| View Type | River View |
| Water Front Type | Waterfront On Creek |
Building
| Bathroom Total | 4 |
| Bedrooms Total | 5 |
| Constructed Date | 2005 |
| Construction Style Attachment | Detached |
| Cooling Type | Central Air Conditioning |
| Heating Type | In Floor Heating, See Remarks |
| Roof Material | Vinyl Shingles |
| Roof Style | Unknown |
| Stories Total | 2 |
| Size Interior | 3567 Sqft |
| Type | House |
| Utility Water | Municipal Water |
Parking
| Additional Parking | |
| Attached Garage | 2 |
| Other |
Land
| Acreage | No |
| Sewer | Municipal Sewage System |
| Size Irregular | 0.23 |
| Size Total | 0.23 Ac|under 1 Acre |
| Size Total Text | 0.23 Ac|under 1 Acre |
| Surface Water | Creeks |
| Zoning Type | Unknown |
Rooms
| Level | Type | Length | Width | Dimensions |
|---|---|---|---|---|
| Second Level | Laundry Room | 2' x 4' | ||
| Second Level | Full Bathroom | 8'11'' x 5'11'' | ||
| Second Level | Bedroom | 8'11'' x 12'6'' | ||
| Second Level | Bedroom | 12'6'' x 10'4'' | ||
| Second Level | Dining Room | 8' x 8' | ||
| Second Level | Living Room | 22' x 16'11'' | ||
| Second Level | Kitchen | 12'6'' x 10'8'' | ||
| Second Level | Hobby Room | 12'11'' x 17'1'' | ||
| Second Level | Full Bathroom | 5'5'' x 9' | ||
| Second Level | Bedroom | 10'2'' x 23'5'' | ||
| Second Level | Full Ensuite Bathroom | 9'8'' x 5'10'' | ||
| Second Level | Bedroom | 23' x 15'9'' | ||
| Main Level | Laundry Room | 2' x 4' | ||
| Main Level | Foyer | 4' x 6' | ||
| Main Level | Primary Bedroom | 12'8'' x 8'9'' | ||
| Main Level | Full Bathroom | 5' x 7'4'' | ||
| Main Level | Den | 10'5'' x 16'6'' | ||
| Main Level | Dining Room | 11'7'' x 17'7'' | ||
| Main Level | Kitchen | 10'1'' x 15'5'' |
Utilities
| Cable | Available |
| Electricity | At Lot Line |
| Natural Gas | At Lot Line |
| Telephone | At Lot Line |
| Water | At Lot Line |
https://www.realtor.ca/real-estate/28883702/3404-34-avenue-vernon-city-of-vernon


