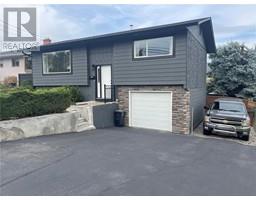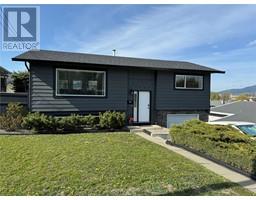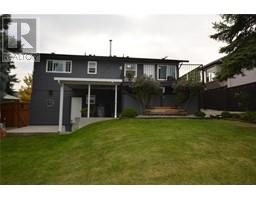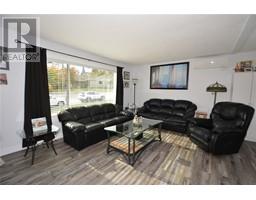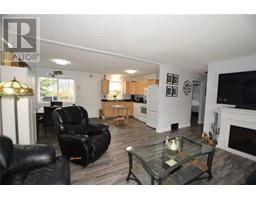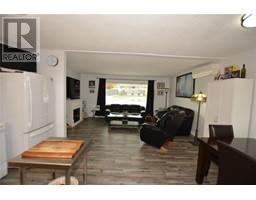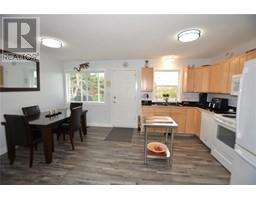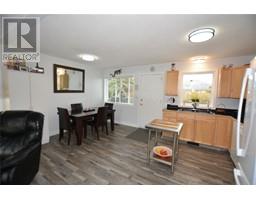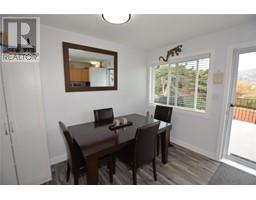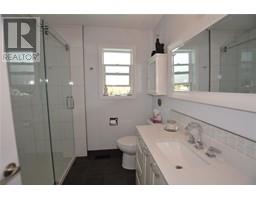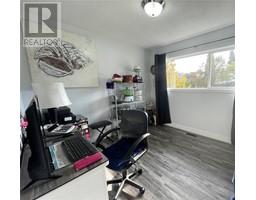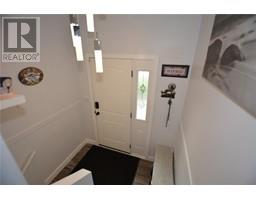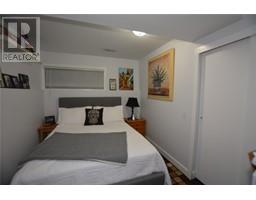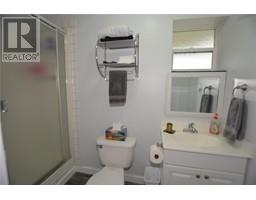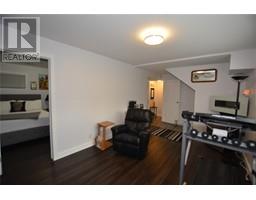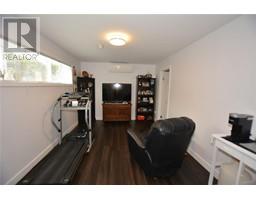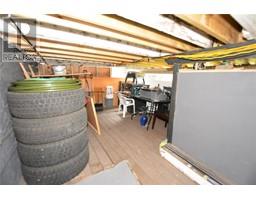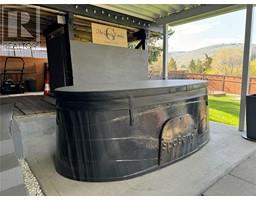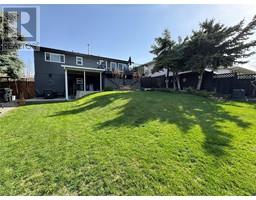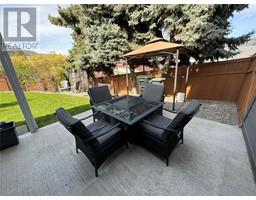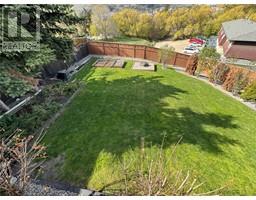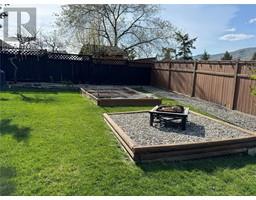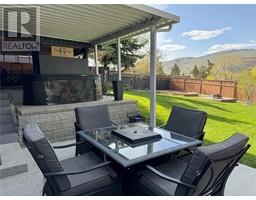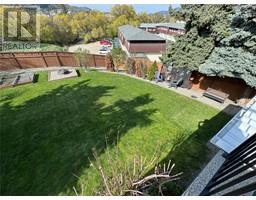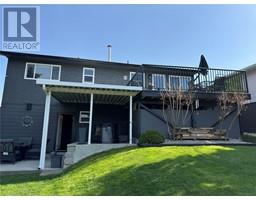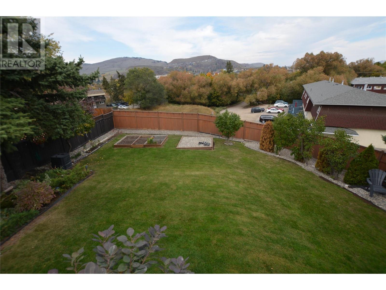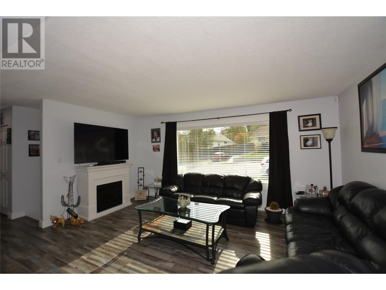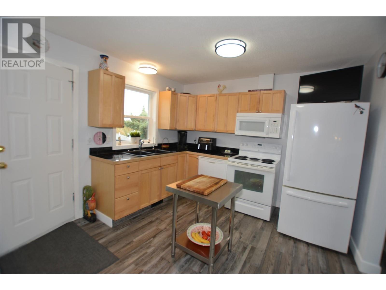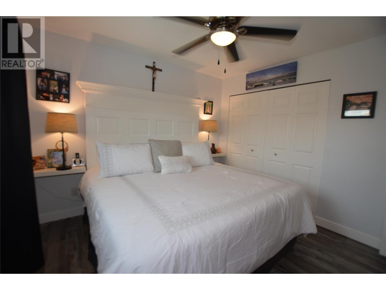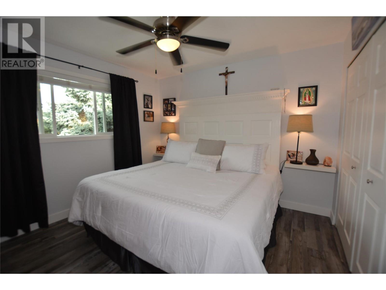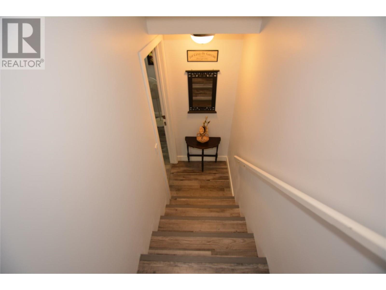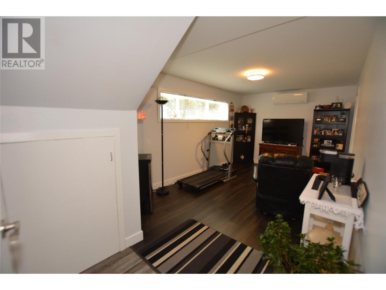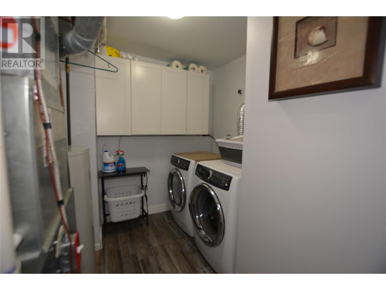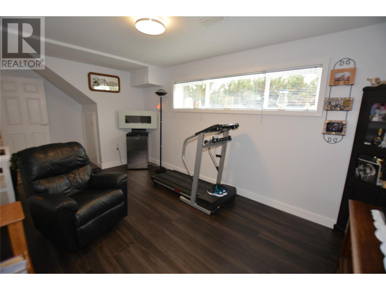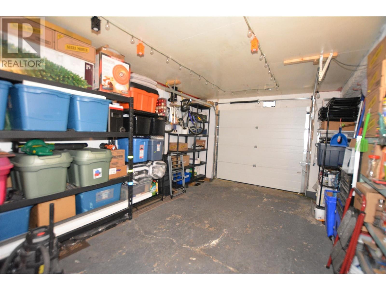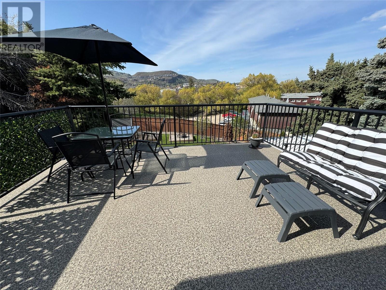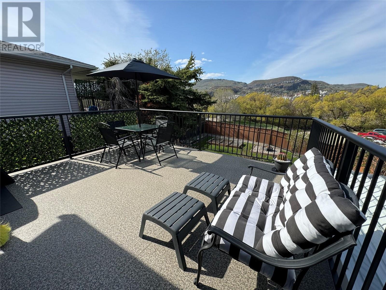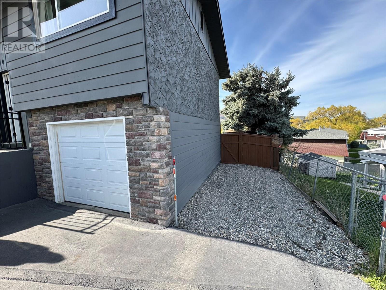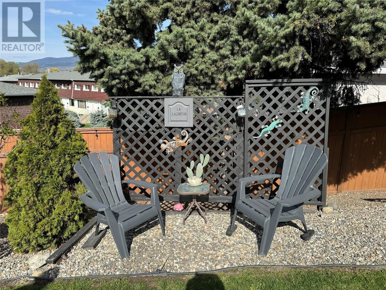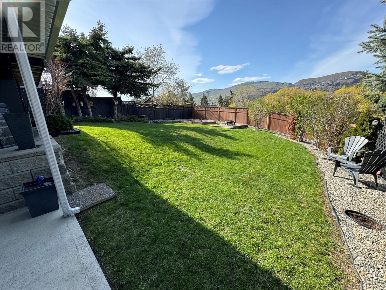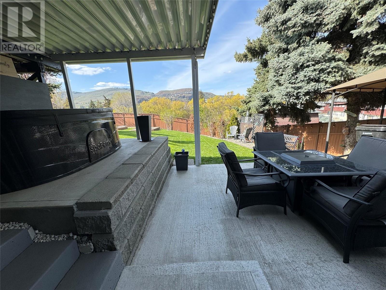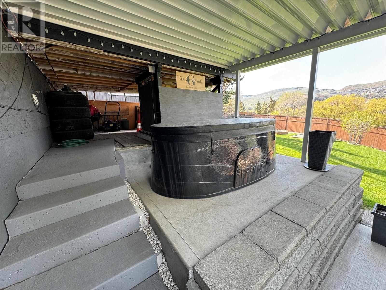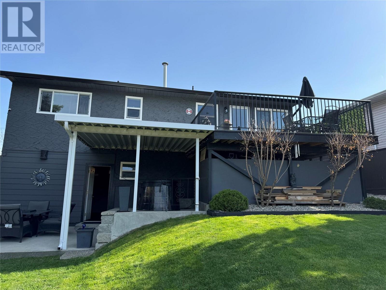3407 Okanagan Avenue, Vernon, British Columbia V1T 1K5 (26776269)
3407 Okanagan Avenue Vernon, British Columbia V1T 1K5
Interested?
Contact us for more information
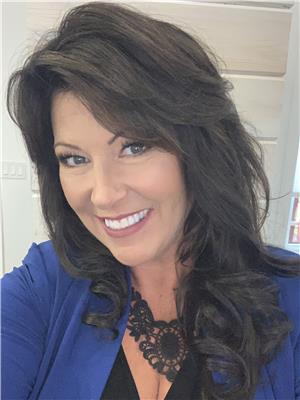
Tracy Lauriente

1631 Dickson Ave, Suite 1100
Kelowna, British Columbia V1Y 0B5
(833) 817-6506
www.exprealty.ca/
$649,900
This 3-bedroom, 2-bathroom home is a turn key gem! With an open floor plan and updates throughout, it offers comfortable living spaces and fantastic outdoor amenities. The main level boasts an open floor plan along with the primary bedroom, a second bedroom, and a bathroom. The kitchen leads out to a large deck overlooking the fully fenced private yard, perfect for outdoor gatherings and relaxation. Heading downstairs, you'll find a great daylight rec-room, a third bedroom, a laundry area, and another bathroom, as well as access to the large single garage. The backyard oasis includes a spa berry hot tub, offering a private retreat for relaxation and unwinding. Additional storage is conveniently located under the main deck, optimizing space usage. The home has been extensively updated, with recent improvements such as a new roof, gutters, and downspouts in 2021, as well as new flooring and insulation in 2022. Other updates include newer windows, water softener and reverse osmosis in the kitchen, a thermal heating/cooling system installed in 2021, and more, ensuring both comfort and efficiency. With features like RV parking and its proximity to shopping, transportation, and the hospital, this home offers convenience and accessibility. It seems like a wonderful opportunity for anyone seeking a move-in ready home with modern amenities and ample outdoor space. (id:26472)
Property Details
| MLS® Number | 10310434 |
| Property Type | Single Family |
| Neigbourhood | Mission Hill |
| Community Features | Pets Allowed |
| Parking Space Total | 1 |
Building
| Bathroom Total | 2 |
| Bedrooms Total | 3 |
| Basement Type | Full |
| Constructed Date | 1978 |
| Construction Style Attachment | Detached |
| Cooling Type | Heat Pump |
| Heating Type | Forced Air, Heat Pump, See Remarks |
| Roof Material | Asphalt Shingle |
| Roof Style | Unknown |
| Stories Total | 2 |
| Size Interior | 1455 Sqft |
| Type | House |
| Utility Water | Municipal Water |
Parking
| Attached Garage | 1 |
Land
| Acreage | No |
| Fence Type | Fence |
| Sewer | Municipal Sewage System |
| Size Frontage | 55 Ft |
| Size Irregular | 0.16 |
| Size Total | 0.16 Ac|under 1 Acre |
| Size Total Text | 0.16 Ac|under 1 Acre |
| Zoning Type | Unknown |
Rooms
| Level | Type | Length | Width | Dimensions |
|---|---|---|---|---|
| Basement | 3pc Bathroom | 6'3'' x 4' | ||
| Basement | Laundry Room | 8' x 6' | ||
| Basement | Recreation Room | 17' x 10'2'' | ||
| Basement | Bedroom | 11' x 8'6'' | ||
| Main Level | 3pc Bathroom | 8' x 7'4'' | ||
| Main Level | Bedroom | 10' x 10' | ||
| Main Level | Primary Bedroom | 12' x 10'8'' | ||
| Main Level | Dining Room | 8' x 6' | ||
| Main Level | Kitchen | 11' x 11' | ||
| Main Level | Living Room | 17' x 12' |
https://www.realtor.ca/real-estate/26776269/3407-okanagan-avenue-vernon-mission-hill


