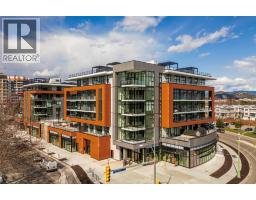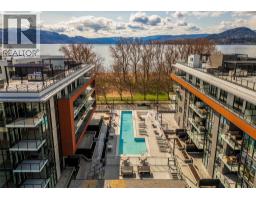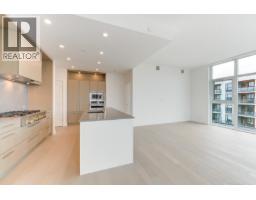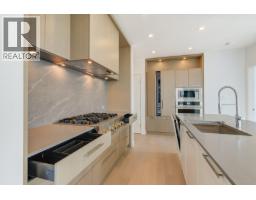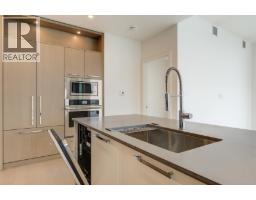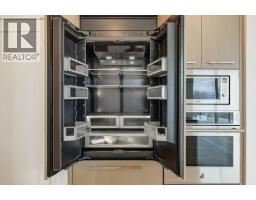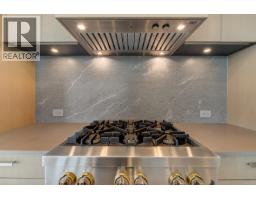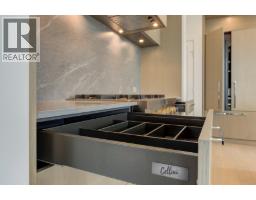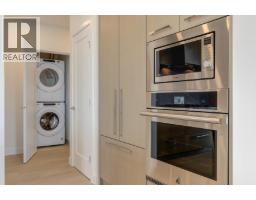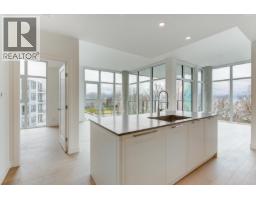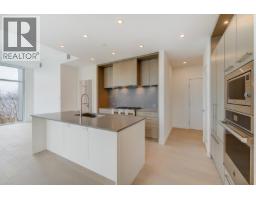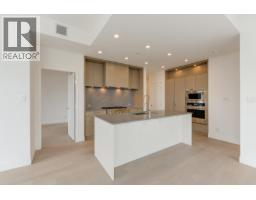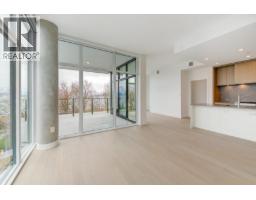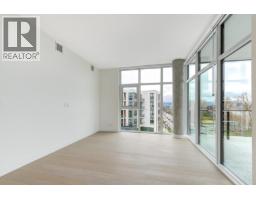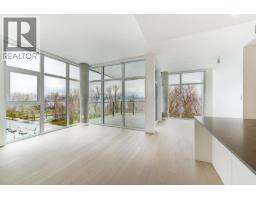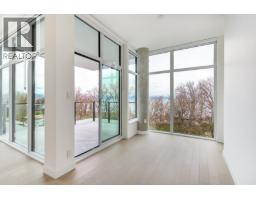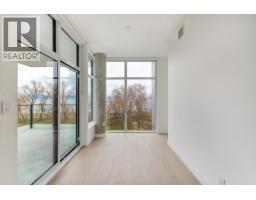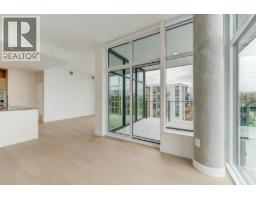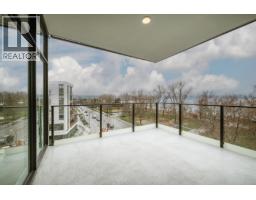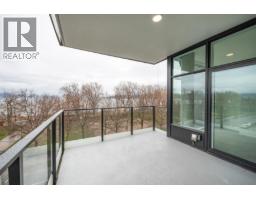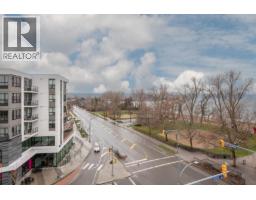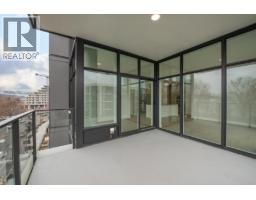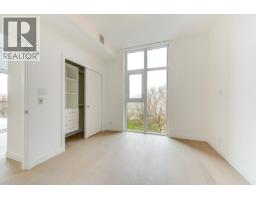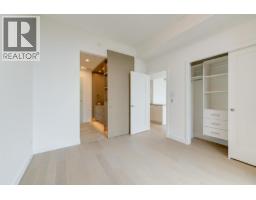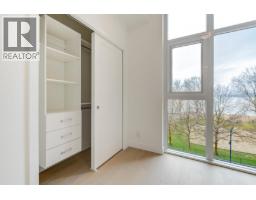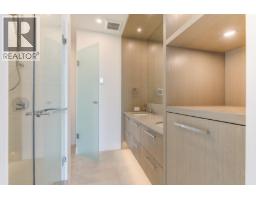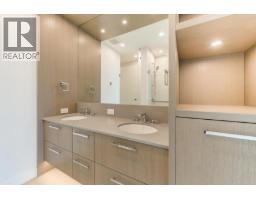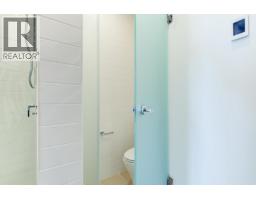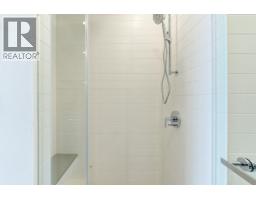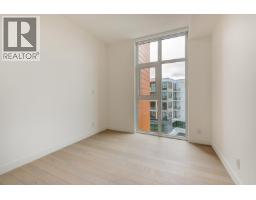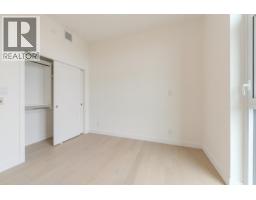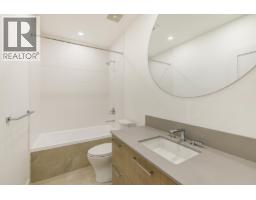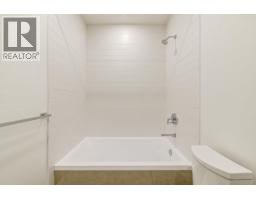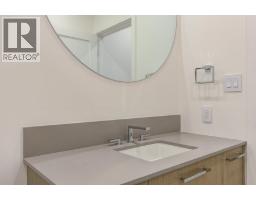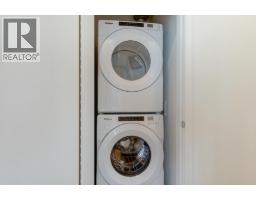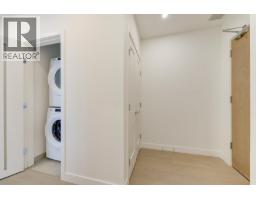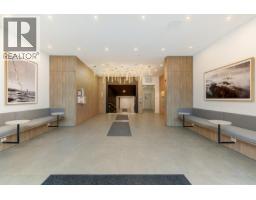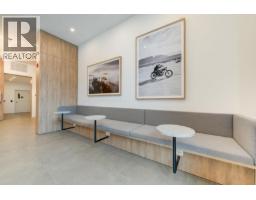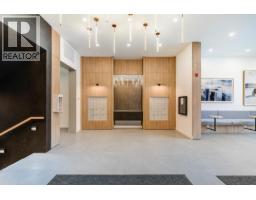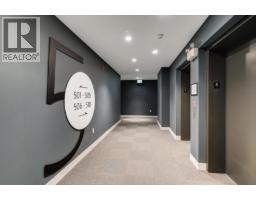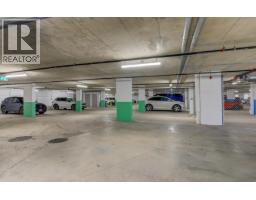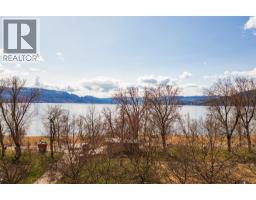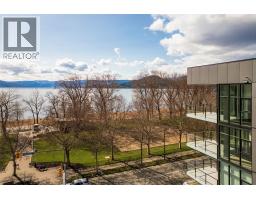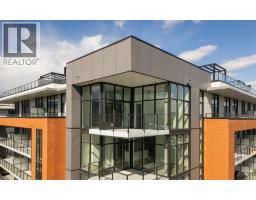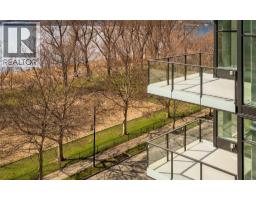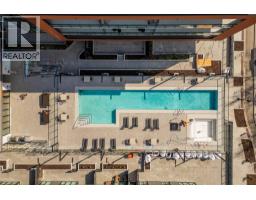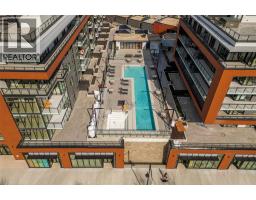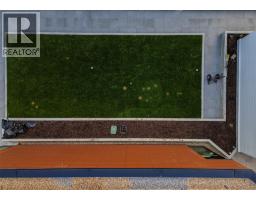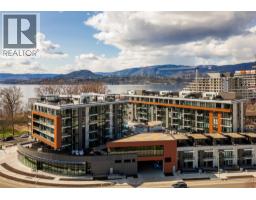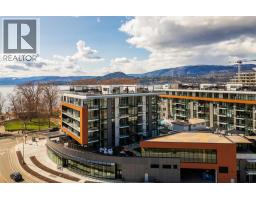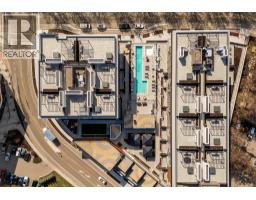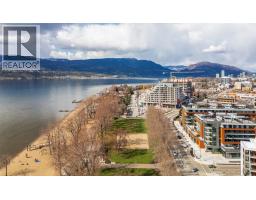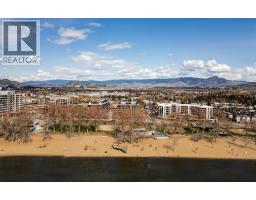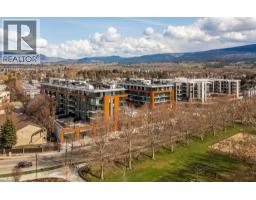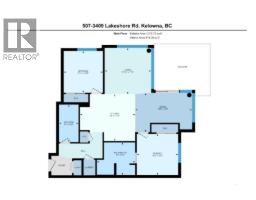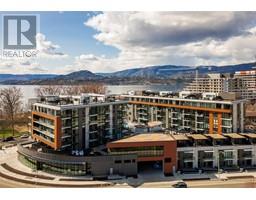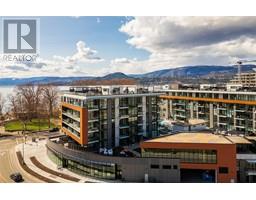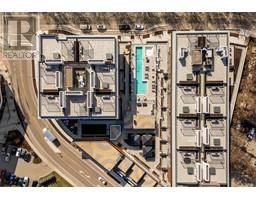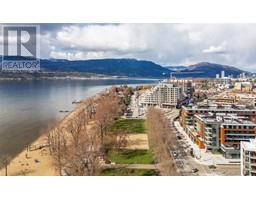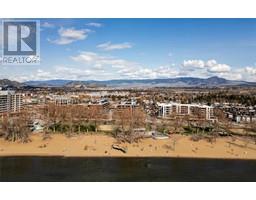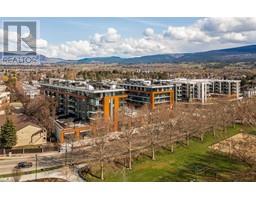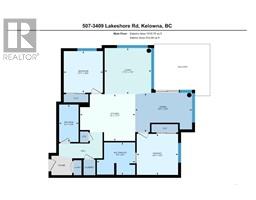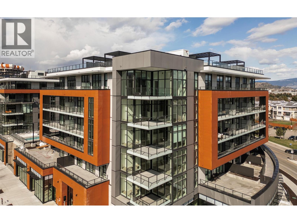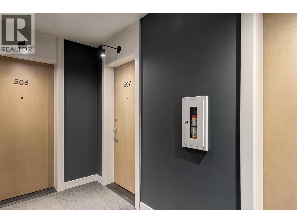3409 Lakeshore Road Unit# 507, Kelowna, British Columbia V1W 3S9 (28133353)
3409 Lakeshore Road Unit# 507 Kelowna, British Columbia V1W 3S9
Interested?
Contact us for more information

Darcy Nyrose
Personal Real Estate Corporation
www.kelownarealestatepros.com/

100 - 1553 Harvey Avenue
Kelowna, British Columbia V1Y 6G1
(250) 717-5000
(250) 861-8462
$899,000Maintenance,
$531.16 Monthly
Maintenance,
$531.16 MonthlySpacious 992 sq ft 2-bedroom, 2-bathroom 5th-floor corner condo at Caban in Kelowna’s Lower Mission, directly across from Gyro Beach. Soaring 9’6” ceilings and oversized windows fill the home with natural light while framing sweeping lake and city views. The open-concept layout flows effortlessly, highlighting a chef-inspired kitchen with quartz countertops, porcelain slab backsplash, handmade Italian cabinetry, a six-burner JennAir gas range, wall oven, built-in microwave, integrated fridge and dishwasher, plus a large island and ample storage. Bathrooms feature heated porcelain tiles, under-mounted motion sensors, and generous storage. Relax on your private patio while enjoying sunsets over the lake. Caban offers a resort-style lifestyle with a 2,000 sq ft fitness centre, Himalayan salt sauna, infinity lap pool, hot tub, and cabanas with fire tables. The beach is just steps away, with restaurants, cafes, and shops close at hand. (id:26472)
Property Details
| MLS® Number | 10341956 |
| Property Type | Single Family |
| Neigbourhood | Lower Mission |
| Community Name | Caban |
| Community Features | Recreational Facilities |
| Features | Central Island |
| Parking Space Total | 1 |
| Pool Type | Outdoor Pool |
| Structure | Clubhouse |
Building
| Bathroom Total | 2 |
| Bedrooms Total | 2 |
| Amenities | Clubhouse, Recreation Centre, Sauna, Whirlpool |
| Appliances | Refrigerator, Dishwasher, Dryer, Range - Gas, Microwave, Washer, Oven - Built-in |
| Architectural Style | Other |
| Constructed Date | 2025 |
| Cooling Type | Central Air Conditioning |
| Flooring Type | Hardwood |
| Heating Type | Forced Air |
| Stories Total | 1 |
| Size Interior | 992 Sqft |
| Type | Apartment |
| Utility Water | Municipal Water |
Parking
| Parkade |
Land
| Acreage | No |
| Sewer | Municipal Sewage System |
| Size Total Text | Under 1 Acre |
| Zoning Type | Unknown |
Rooms
| Level | Type | Length | Width | Dimensions |
|---|---|---|---|---|
| Main Level | Bedroom | 9'11'' x 10'6'' | ||
| Main Level | Full Bathroom | 4'11'' x 9'6'' | ||
| Main Level | Full Ensuite Bathroom | 9'9'' x 8'3'' | ||
| Main Level | Primary Bedroom | 10'6'' x 10'5'' | ||
| Main Level | Living Room | 11'10'' x 11'9'' | ||
| Main Level | Dining Room | 14'5'' x 9'10'' | ||
| Main Level | Kitchen | 14' x 11'11'' |
https://www.realtor.ca/real-estate/28133353/3409-lakeshore-road-unit-507-kelowna-lower-mission


