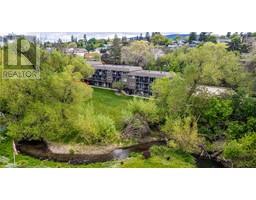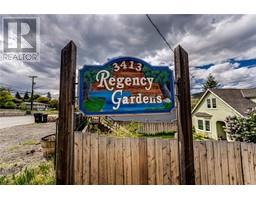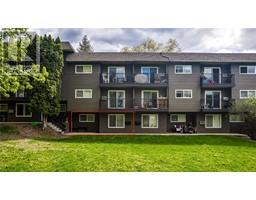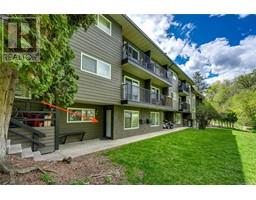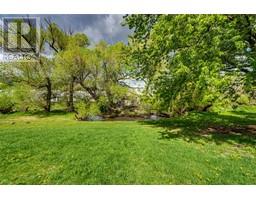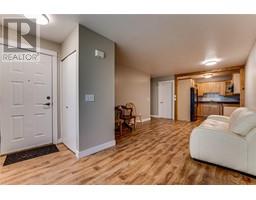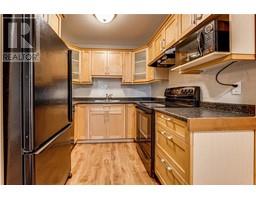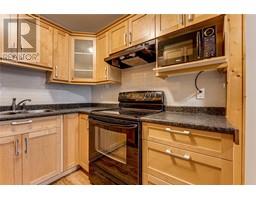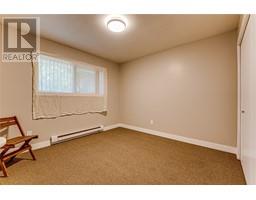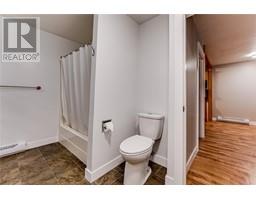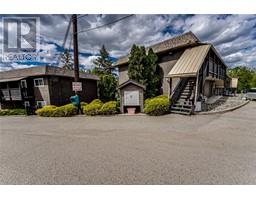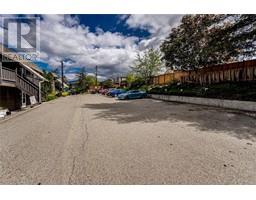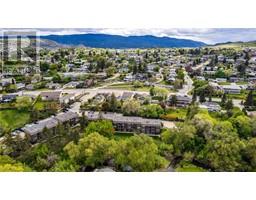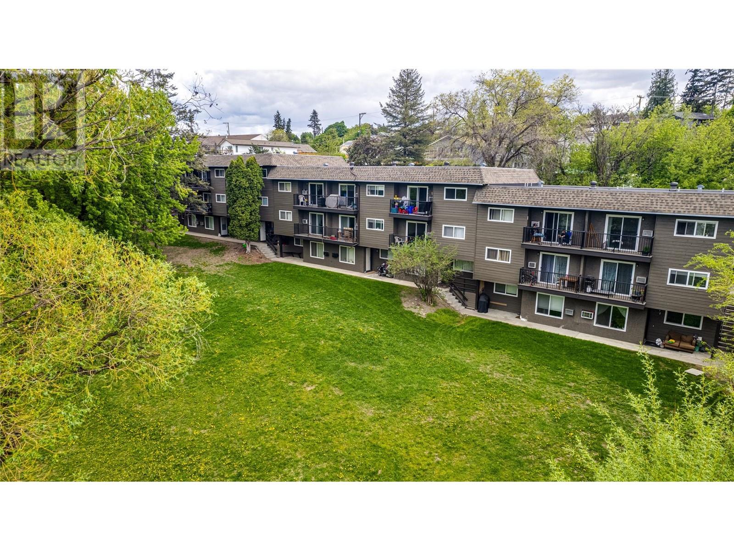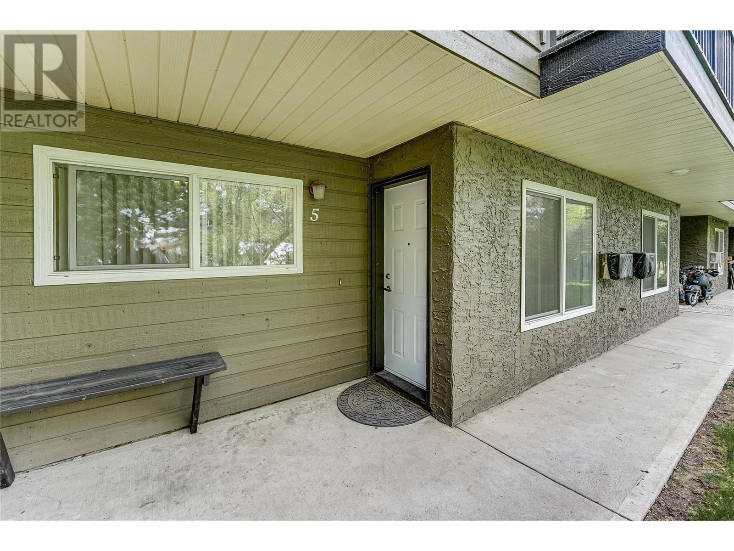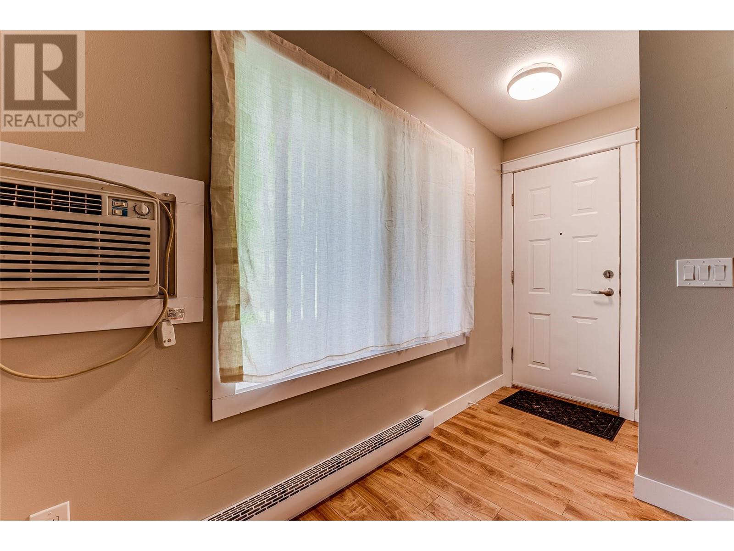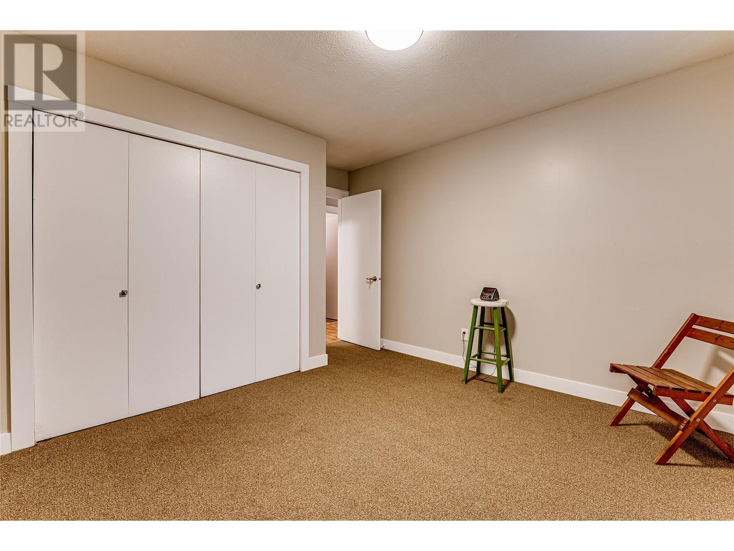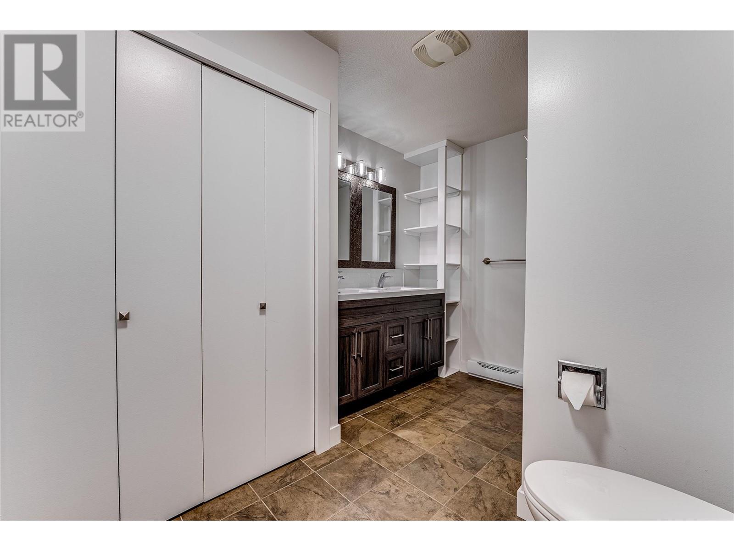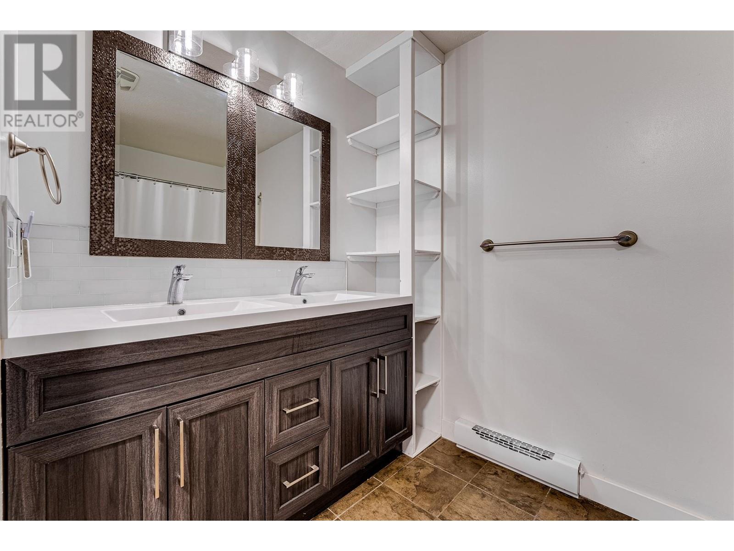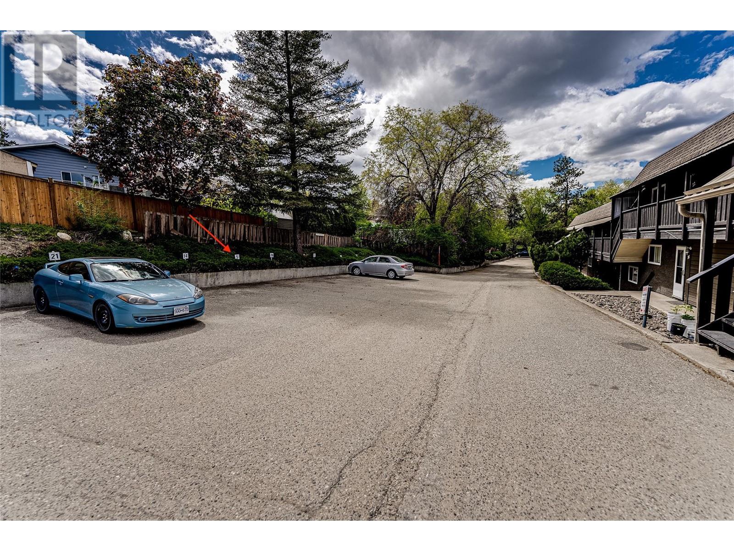3413 Okanagan Avenue Unit# 5, Vernon, British Columbia V1T 7K5 (26877309)
3413 Okanagan Avenue Unit# 5 Vernon, British Columbia V1T 7K5
Interested?
Contact us for more information

Lisa Salt
www.saltfowler.com/
https://www.facebook.com/vernonrealestate
www.linkedin.com/in/lisasalt
https://twitter.com/lisasalt
https://instagram.com/salt.fowler

5603 27th Street
Vernon, British Columbia V1T 8Z5
(250) 549-4161
https://saltfowler.com/
Laura Reners
saltfowler.com/

5603 27th Street
Vernon, British Columbia V1T 8Z5
(250) 549-4161
https://saltfowler.com/
$209,900Maintenance, Property Management, Sewer, Waste Removal, Water
$324.16 Monthly
Maintenance, Property Management, Sewer, Waste Removal, Water
$324.16 MonthlyIntroducing this charming 1-bedroom, 1-bathroom condo near a park-like setting with a babbling creek and ducks right outside your front door! Well, maintained and owner occupied, this cozy abode features sleek black appliances and an updated bathroom, ensuring modern comfort and style. Conveniently located close to downtown Vernon, it’s easily walkable to public transportation and all urban conveniences. Perfect for investors or if you work at the Vernon Hospital due to proximity, this property is close to the lake, golf courses, and skiing destinations, promising year-round appeal or potential rental income. Pet-friendly with no size restrictions, it welcomes your furry companions, adding to the sense of home. With its budget-friendly pricing and ground-level convenience, this condo presents an enticing opportunity in a prime location. (id:26472)
Property Details
| MLS® Number | 10313561 |
| Property Type | Single Family |
| Neigbourhood | Mission Hill |
| Community Name | Regency Gardens |
| Community Features | Rentals Allowed |
| Parking Space Total | 1 |
| Water Front Type | Waterfront On Stream |
Building
| Bathroom Total | 1 |
| Bedrooms Total | 1 |
| Appliances | Refrigerator, Dishwasher, Range - Electric, Microwave |
| Constructed Date | 1981 |
| Cooling Type | Wall Unit |
| Exterior Finish | Wood Siding |
| Flooring Type | Carpeted, Laminate |
| Heating Fuel | Electric |
| Heating Type | Baseboard Heaters |
| Roof Material | Asphalt Shingle |
| Roof Style | Unknown |
| Stories Total | 1 |
| Size Interior | 648 Sqft |
| Type | Apartment |
| Utility Water | Municipal Water |
Parking
| Parkade |
Land
| Acreage | No |
| Sewer | Municipal Sewage System |
| Size Total Text | Under 1 Acre |
| Surface Water | Creek Or Stream |
| Zoning Type | Unknown |
Rooms
| Level | Type | Length | Width | Dimensions |
|---|---|---|---|---|
| Main Level | Storage | 7'7'' x 5'0'' | ||
| Main Level | Full Bathroom | 8'6'' x 11'0'' | ||
| Main Level | Primary Bedroom | 13'0'' x 11'0'' | ||
| Main Level | Kitchen | 8'1'' x 8'2'' | ||
| Main Level | Living Room | 20'1'' x 11'1'' |
https://www.realtor.ca/real-estate/26877309/3413-okanagan-avenue-unit-5-vernon-mission-hill


