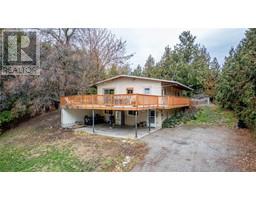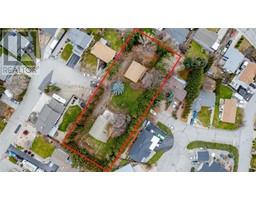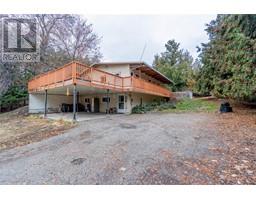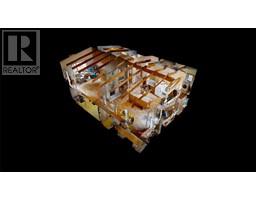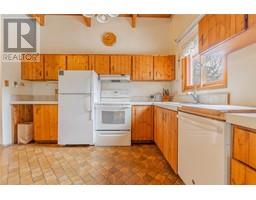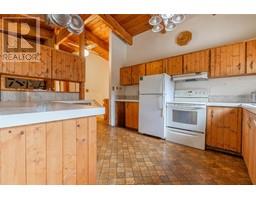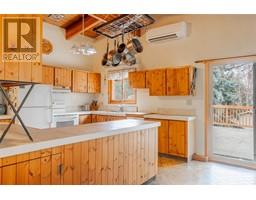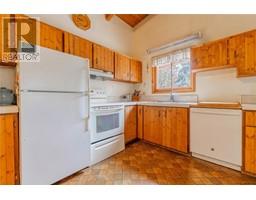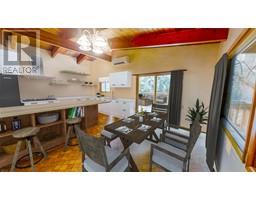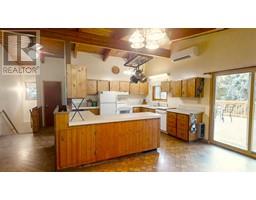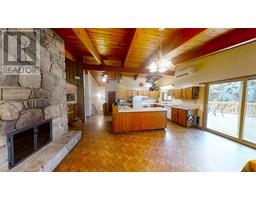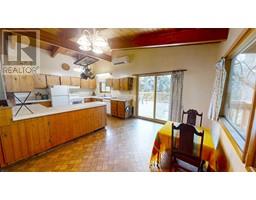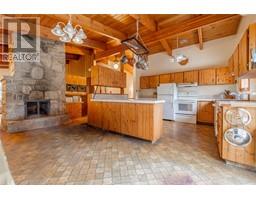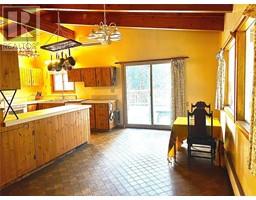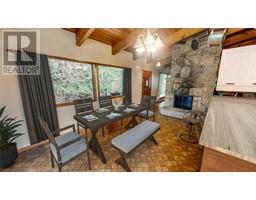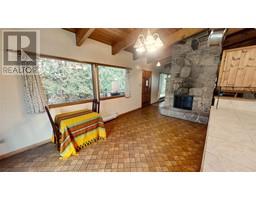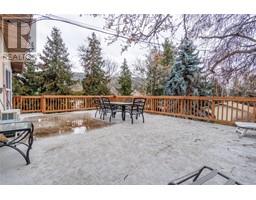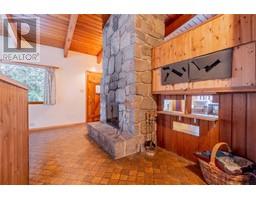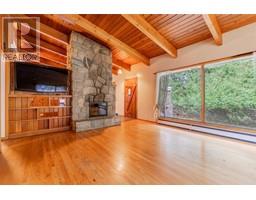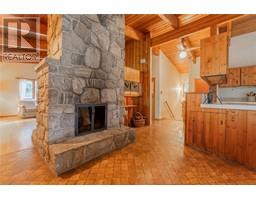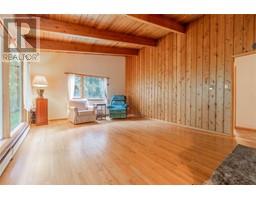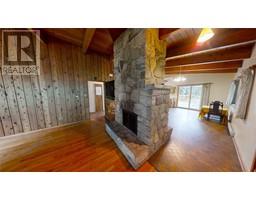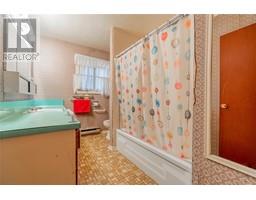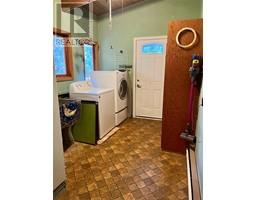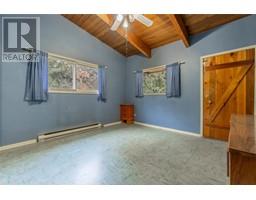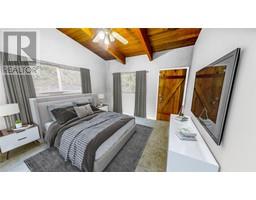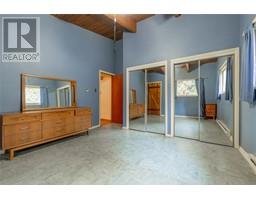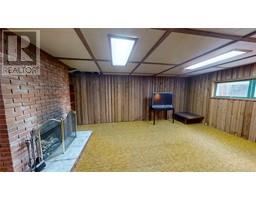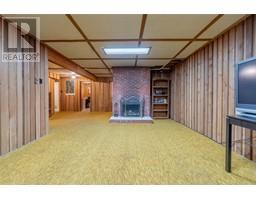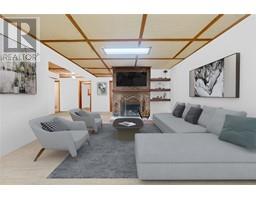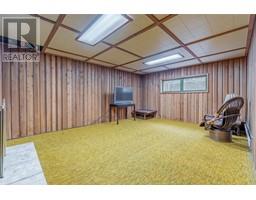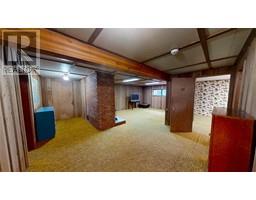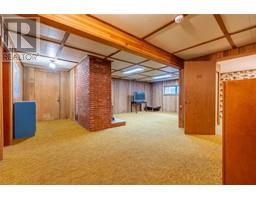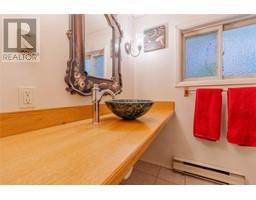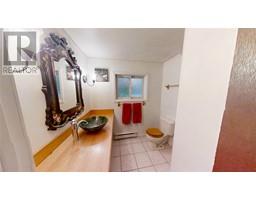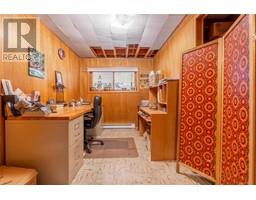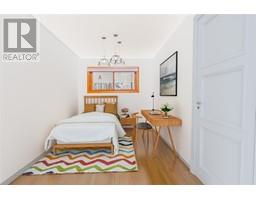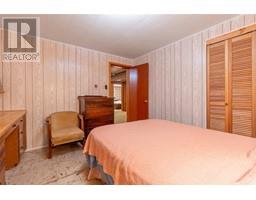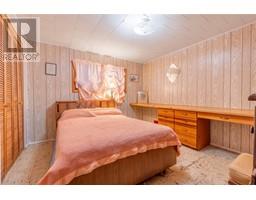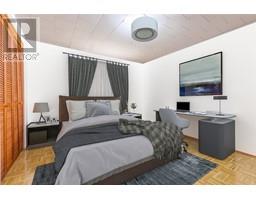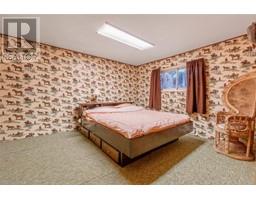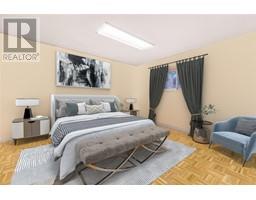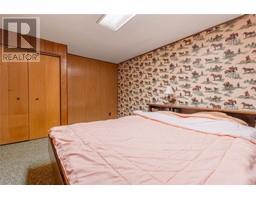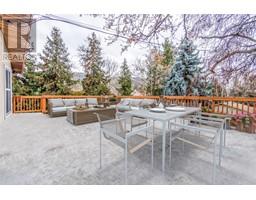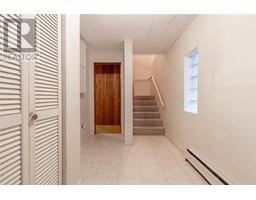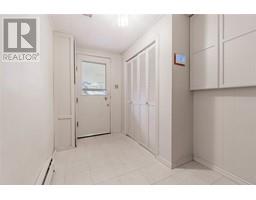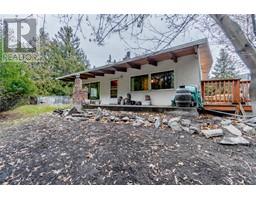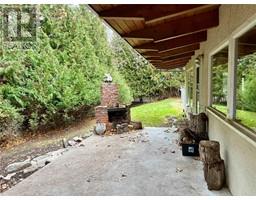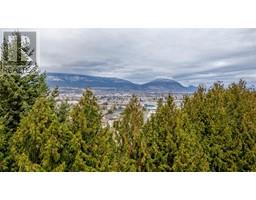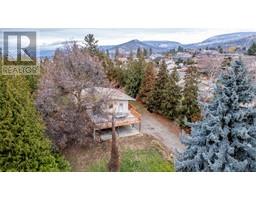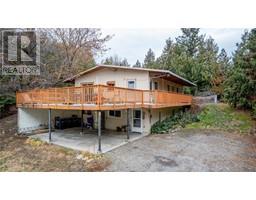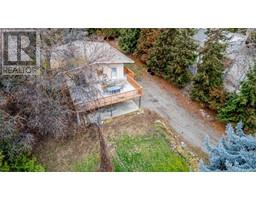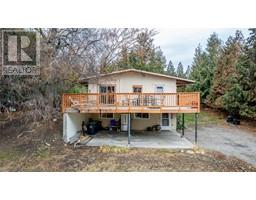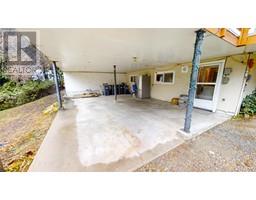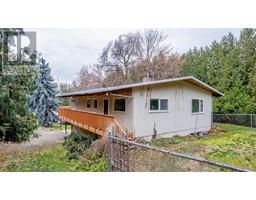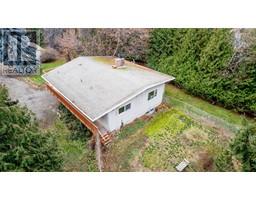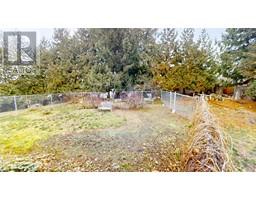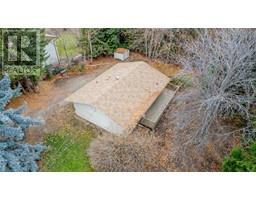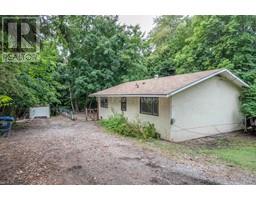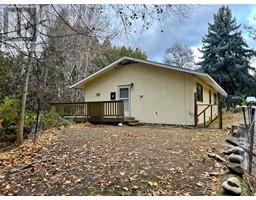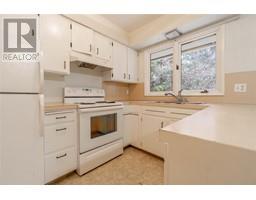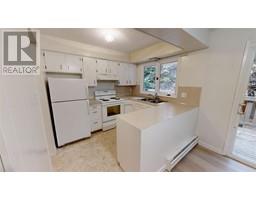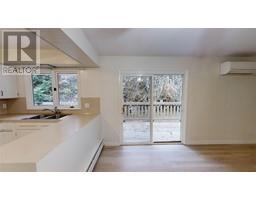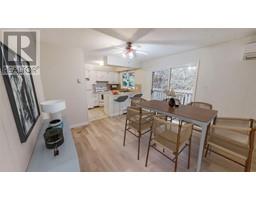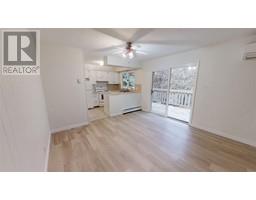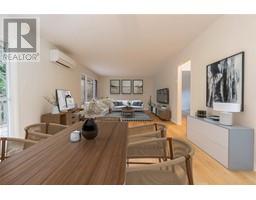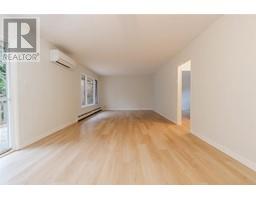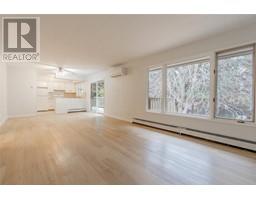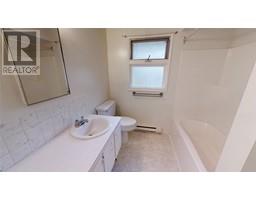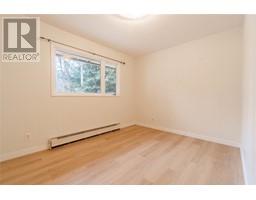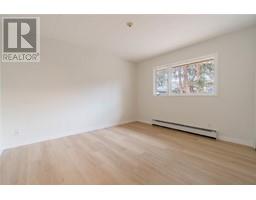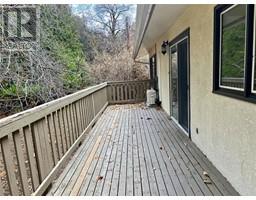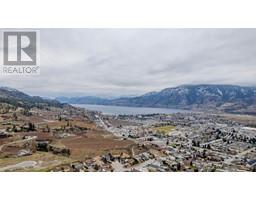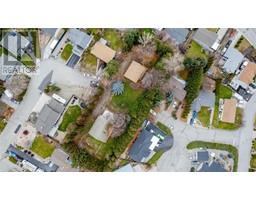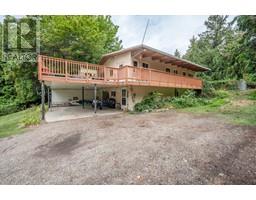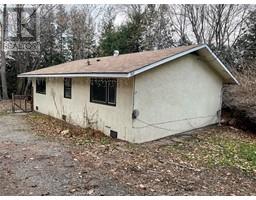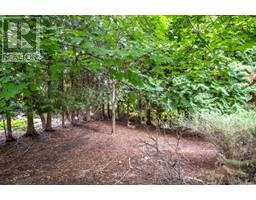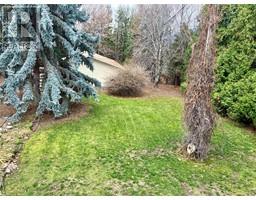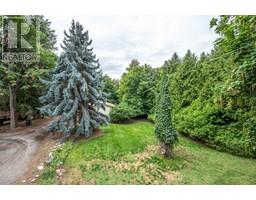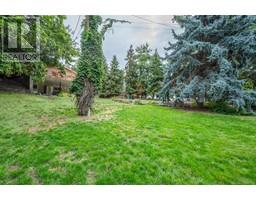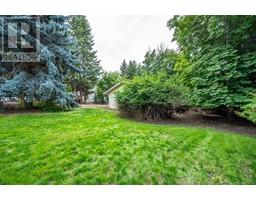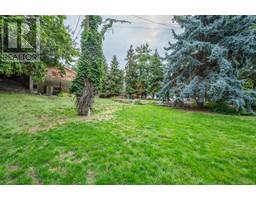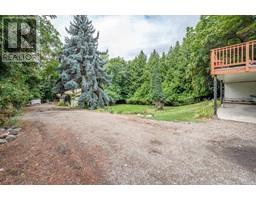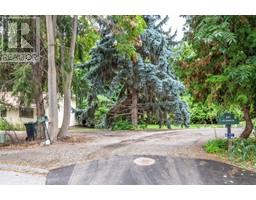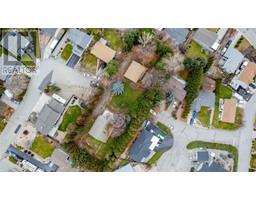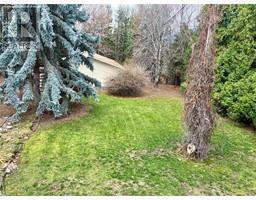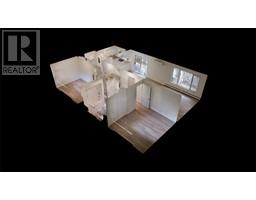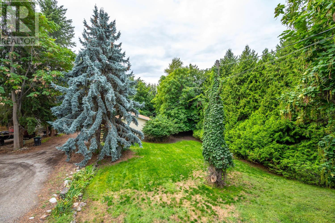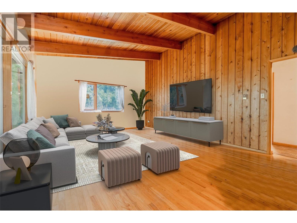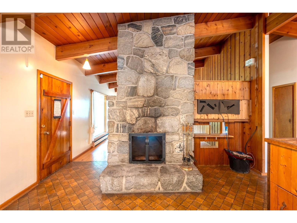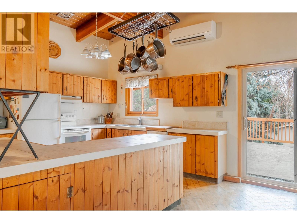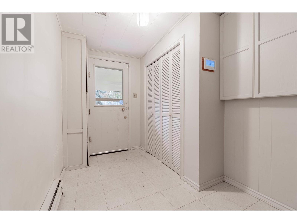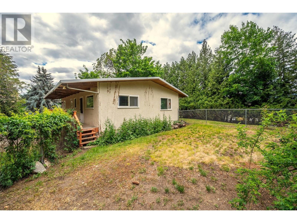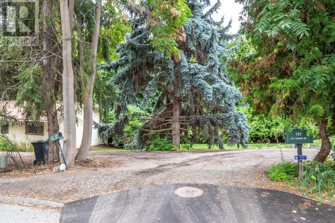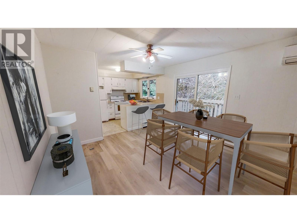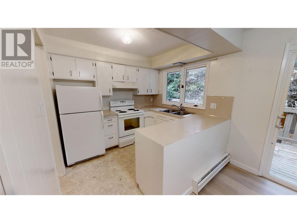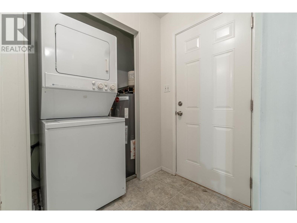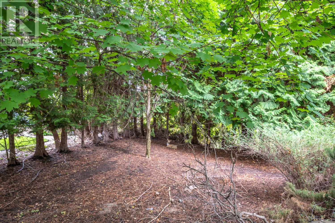343 Adamson Drive Unit# 101, Penticton, British Columbia V2A 7R7 (26363717)
343 Adamson Drive Unit# 101 Penticton, British Columbia V2A 7R7
Interested?
Contact us for more information

Katie Amos
www.theamosteam.ca/
https://www.facebook.com/TheAmosTeamC21
ca.linkedin.com/pub/katie-amos/12/451/732
https://www.facebook.com/TheAmosTwins
https://www.instagram.com/theamosteamc21/

6212 Main Street
Oliver, British Columbia V0H 1T0
(250) 498-4844
(250) 498-3455
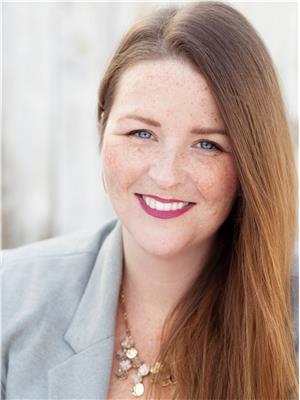
Sara Amos
www.theamosteam.ca/
https://www.facebook.com/TheAmosTwins/?ref=bookmarks
https://www.facebook.com/TheAmosTwins
https://@theamostwins/

6212 Main Street
Oliver, British Columbia V0H 1T0
(250) 498-4844
(250) 498-3455
$1,150,000
Perfect for a rental, home business, mortgage helper, bed and breakfast, or home to large families. Both houses are located on opposing sides of the property and provide a great opportunity to use the smaller house for guests, man/lady cave, art studio, or in-law suite as well! This .75 acre property in the heart of Wiltse has 2 houses, tons of parking, privacy, and plenty of space for gardening, a pool, or more! The main home is a beautiful post and beam style house and has many custom features including 2 fireplaces, south facing wrap around deck, vaulted ceilings, hardwood floors, and a double-sided rock fireplace. As well as 4 bedrooms, 2 bath, 2 living rooms, full basement and an abundance of storage; Suite potential too! The second house is a spacious 2 bedroom, 1 bath rancher with an open floor plan, private deck and yard space away from the main house. Plenty of parking for 5+ vehicles, RV and toys. Located at the end of a cul de sac surrounded by tall mature trees with easy access. Nothing registered on the land means you can use the property to its fullest! Zoned R1 with many uses. MEASUREMENTS ARE APPROXIMATE. (id:26472)
Property Details
| MLS® Number | 10301565 |
| Property Type | Single Family |
| Neigbourhood | Wiltse/Valleyview |
| Amenities Near By | Park, Recreation, Schools |
| Community Features | Rentals Allowed |
| Features | Cul-de-sac, Balcony |
| Parking Space Total | 2 |
| Road Type | Cul De Sac |
Building
| Bathroom Total | 2 |
| Bedrooms Total | 4 |
| Appliances | Range, Refrigerator, Dishwasher, Dryer, Washer |
| Architectural Style | Ranch |
| Basement Type | Full |
| Constructed Date | 1962 |
| Construction Style Attachment | Detached |
| Cooling Type | See Remarks |
| Exterior Finish | Stucco |
| Fireplace Fuel | Wood |
| Fireplace Present | Yes |
| Fireplace Type | Unknown |
| Heating Fuel | Electric |
| Heating Type | Baseboard Heaters, Other |
| Roof Material | Tar & Gravel |
| Roof Style | Unknown |
| Stories Total | 2 |
| Size Interior | 2218 Sqft |
| Type | House |
| Utility Water | Municipal Water |
Parking
| R V | 1 |
Land
| Access Type | Easy Access |
| Acreage | No |
| Fence Type | Other |
| Land Amenities | Park, Recreation, Schools |
| Sewer | Municipal Sewage System |
| Size Irregular | 0.75 |
| Size Total | 0.75 Ac|under 1 Acre |
| Size Total Text | 0.75 Ac|under 1 Acre |
| Zoning Type | Unknown |
Rooms
| Level | Type | Length | Width | Dimensions |
|---|---|---|---|---|
| Second Level | Primary Bedroom | 12'3'' x 12'0'' | ||
| Second Level | Living Room | 14'4'' x 18'4'' | ||
| Second Level | Laundry Room | 14'7'' x 8'3'' | ||
| Second Level | Kitchen | 9'8'' x 12'6'' | ||
| Second Level | Dining Room | 10'3'' x 16'9'' | ||
| Second Level | 4pc Bathroom | Measurements not available | ||
| Main Level | Recreation Room | 24'6'' x 13'8'' | ||
| Main Level | Other | 10'0'' x 20'1'' | ||
| Main Level | Bedroom | 11'8'' x 10'1'' | ||
| Main Level | Bedroom | 14'1'' x 11'5'' | ||
| Main Level | Bedroom | 10'7'' x 11'8'' | ||
| Main Level | 3pc Bathroom | Measurements not available |
https://www.realtor.ca/real-estate/26363717/343-adamson-drive-unit-101-penticton-wiltsevalleyview


