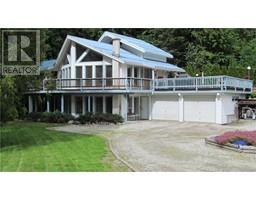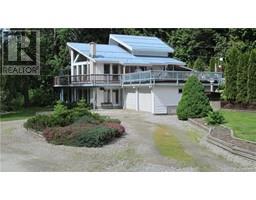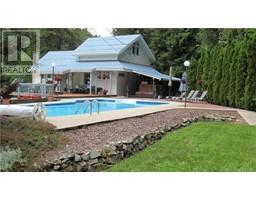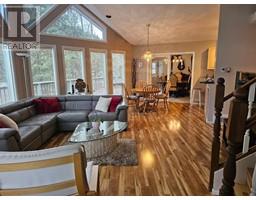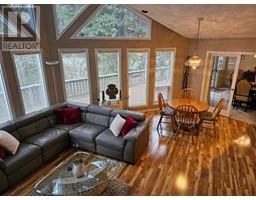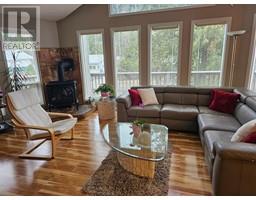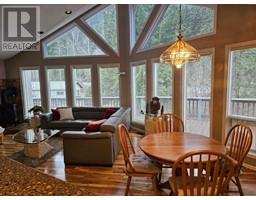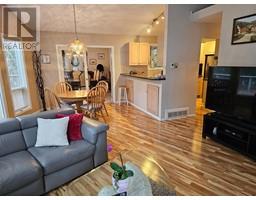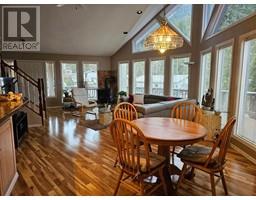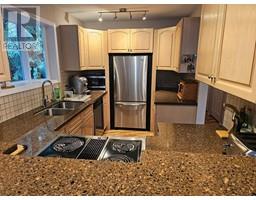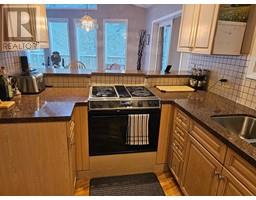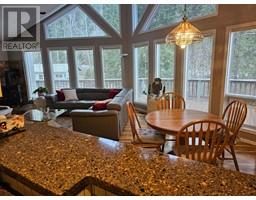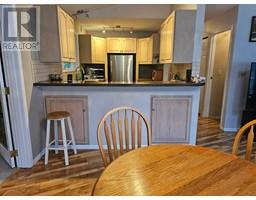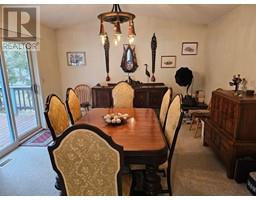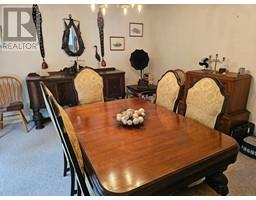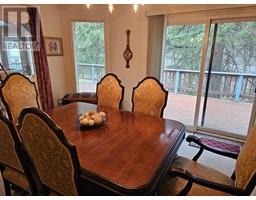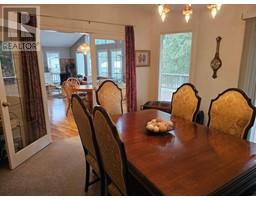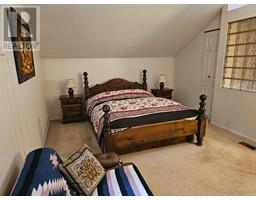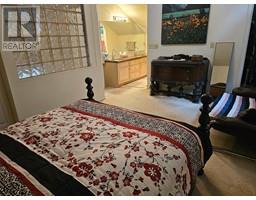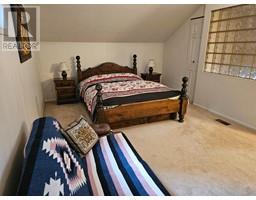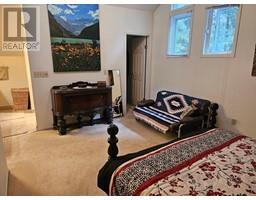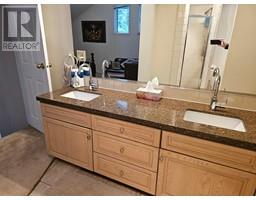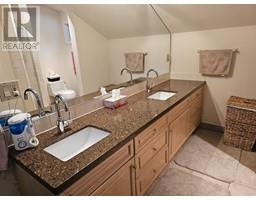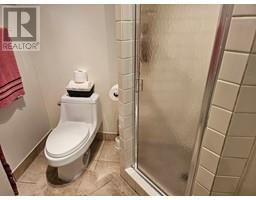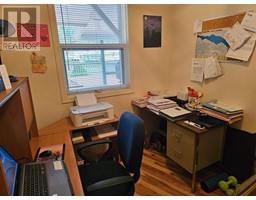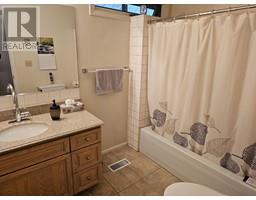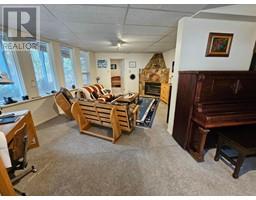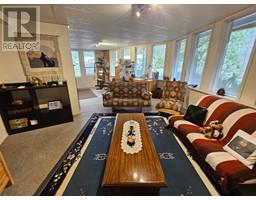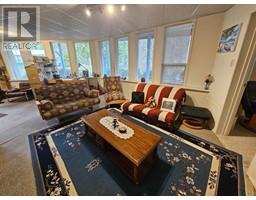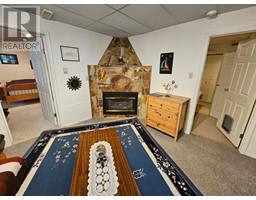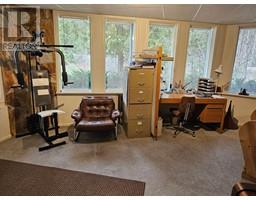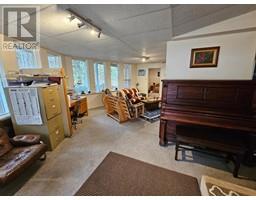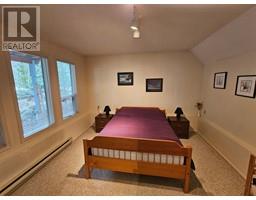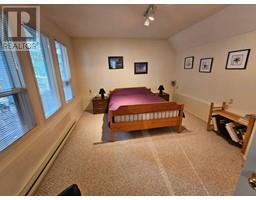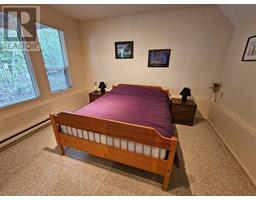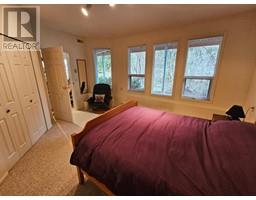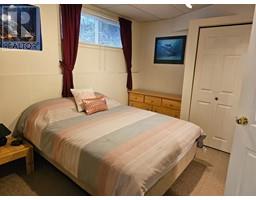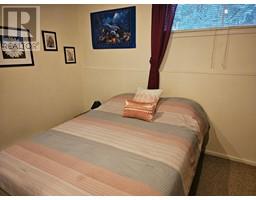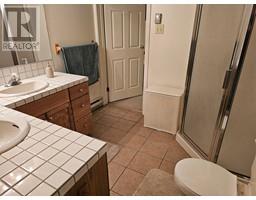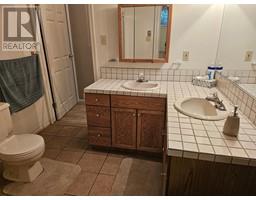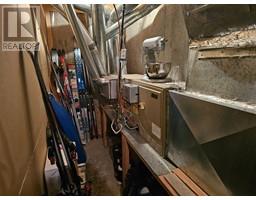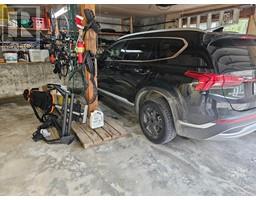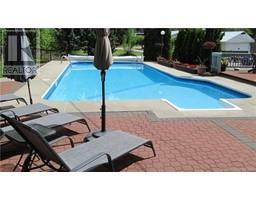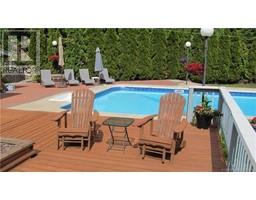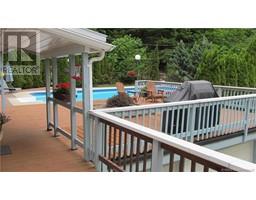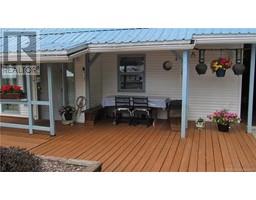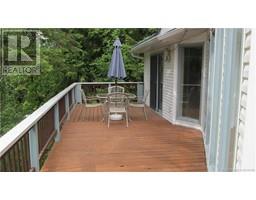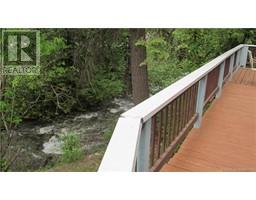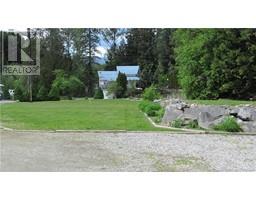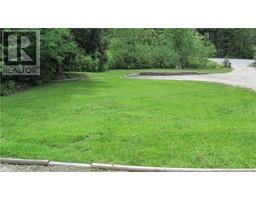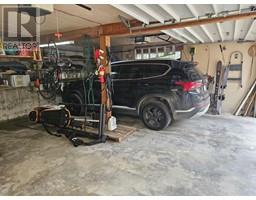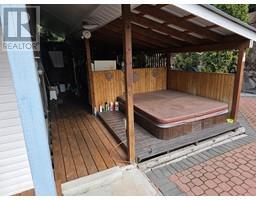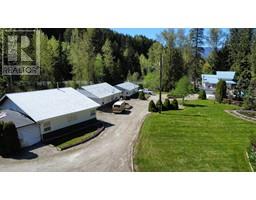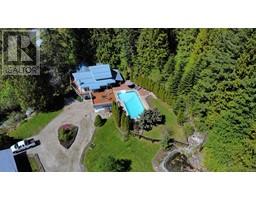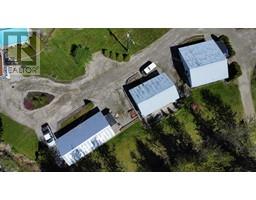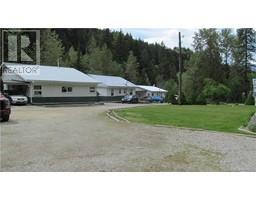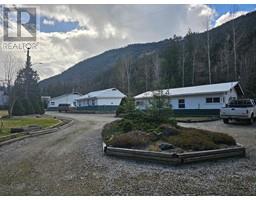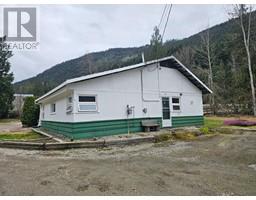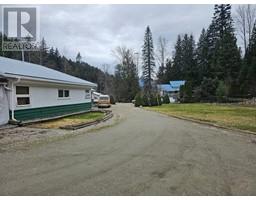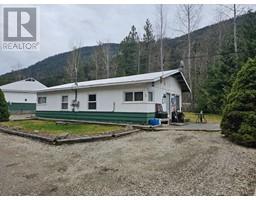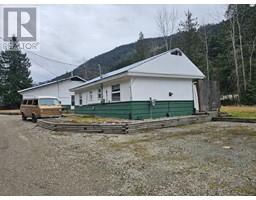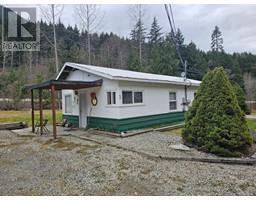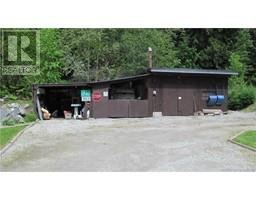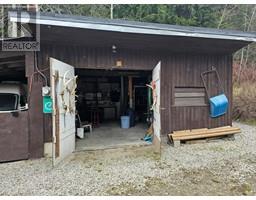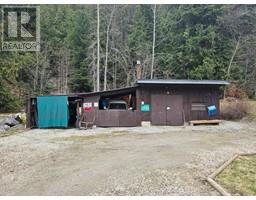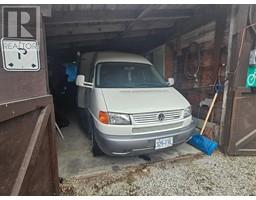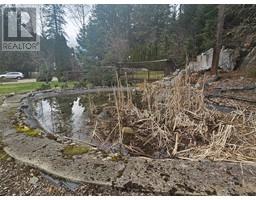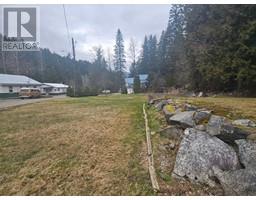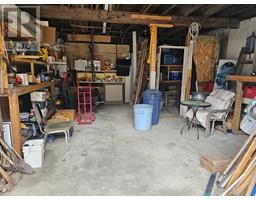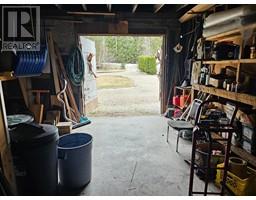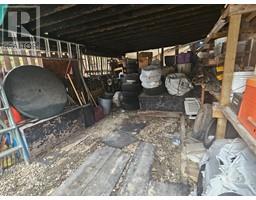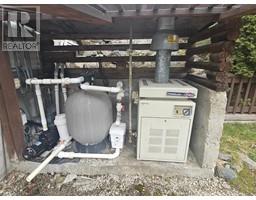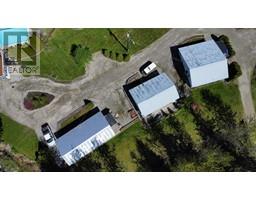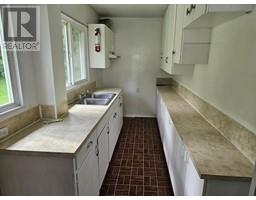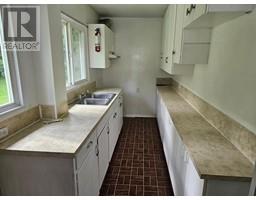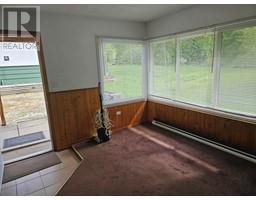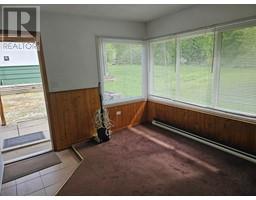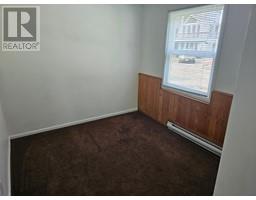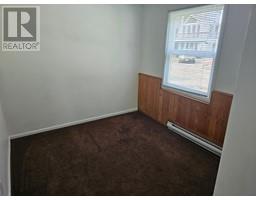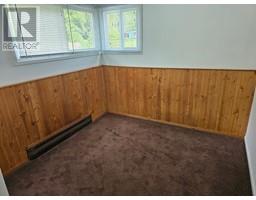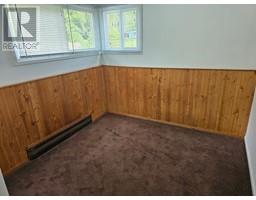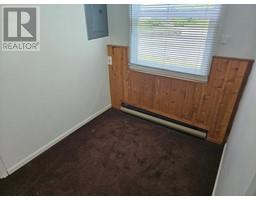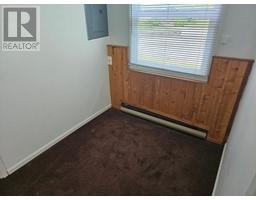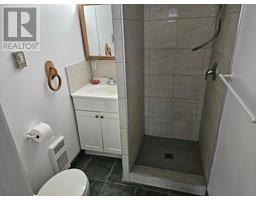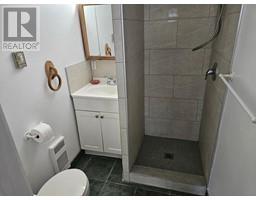3433 6 Highway, Nelson, British Columbia V1L 6Z4 (28101793)
3433 6 Highway Nelson, British Columbia V1L 6Z4
Interested?
Contact us for more information
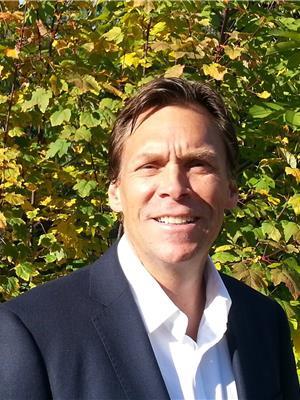
Robert Goertz
www.kootenayconnector.com/
https://www.facebook.com/KootenayConnector
https://www.linkedin.com/in/robert-goertz-8a713121/
https://twitter.com/nelsonbcAGENT
https://robert.goertz.realtor/

280 Baker Street,
Nelson, British Columbia V1L 4H3
(250) 354-4089
$1,279,000
Kootenay Lifestyle + Income Potential—Minutes from Nelson Set on 5 unzoned acres just south of Nelson City Limits, this unique property offers the ultimate live-work-play setup—with four rental units, a beautiful main home, and exciting potential as a mountain bike or ski accommodation. The spacious 3-bed, 3-bath home is bright and modern, with an office, family room, and plenty of space for guests. Step outside to a heated pool, hot tub, and room to unwind after big adventure days. Four rentals—including a duplexed cabin—generate steady income, while a detached workshop and ample parking support gear, guests, or business plans. With world-class biking and skiing nearby, this is the perfect base for a lifestyle business, retreat, or personal playground. No zoning. Endless options. Build the life you’ve imagined. Book your showing today. (id:26472)
Property Details
| MLS® Number | 10341175 |
| Property Type | Single Family |
| Neigbourhood | Nelson South/Salmo Rural |
| Parking Space Total | 20 |
| Pool Type | Inground Pool |
| Water Front Type | Waterfront On Creek |
Building
| Bathroom Total | 3 |
| Bedrooms Total | 3 |
| Architectural Style | Contemporary, Ranch |
| Basement Type | Full |
| Constructed Date | 1990 |
| Construction Style Attachment | Detached |
| Exterior Finish | Vinyl Siding |
| Fireplace Fuel | Gas |
| Fireplace Present | Yes |
| Fireplace Total | 2 |
| Fireplace Type | Unknown |
| Flooring Type | Carpeted, Heavy Loading, Mixed Flooring, Vinyl |
| Heating Type | Baseboard Heaters, In Floor Heating, Forced Air |
| Roof Material | Metal |
| Roof Style | Unknown |
| Stories Total | 3 |
| Size Interior | 2252 Sqft |
| Type | House |
| Utility Water | Creek/stream |
Parking
| Additional Parking | |
| Attached Garage | 2 |
Land
| Acreage | Yes |
| Sewer | Septic Tank |
| Size Irregular | 5.17 |
| Size Total | 5.17 Ac|5 - 10 Acres |
| Size Total Text | 5.17 Ac|5 - 10 Acres |
| Surface Water | Creeks |
| Zoning Type | Unknown |
Rooms
| Level | Type | Length | Width | Dimensions |
|---|---|---|---|---|
| Second Level | 4pc Ensuite Bath | Measurements not available | ||
| Second Level | Primary Bedroom | 15'9'' x 11'9'' | ||
| Basement | Family Room | 11'3'' x 31'9'' | ||
| Basement | Bedroom | 15'6'' x 13'0'' | ||
| Basement | Bedroom | 11'0'' x 10'0'' | ||
| Basement | 4pc Bathroom | Measurements not available | ||
| Main Level | Dining Room | 15'6'' x 13'0'' | ||
| Main Level | Living Room | 27'6'' x 15'2'' | ||
| Main Level | Kitchen | 1112'8'' x 7'10'' | ||
| Main Level | Den | 11'7'' x 7'3'' | ||
| Main Level | 4pc Bathroom | Measurements not available |
https://www.realtor.ca/real-estate/28101793/3433-6-highway-nelson-nelson-southsalmo-rural


