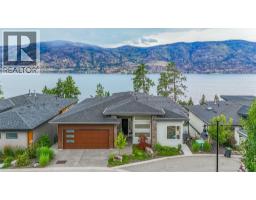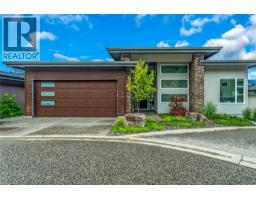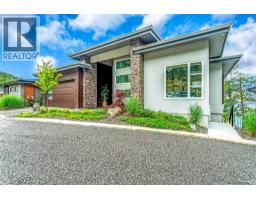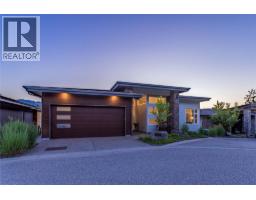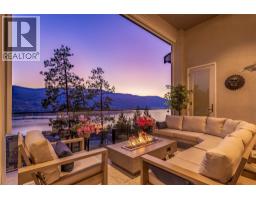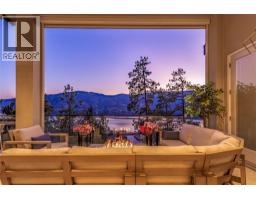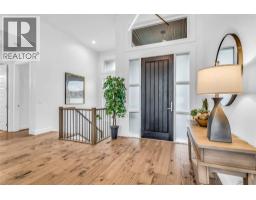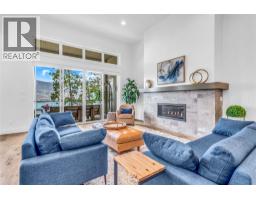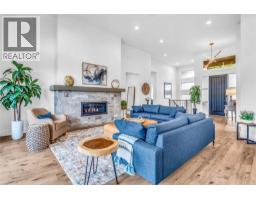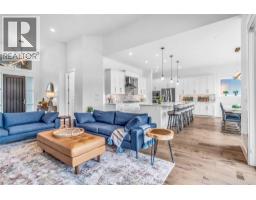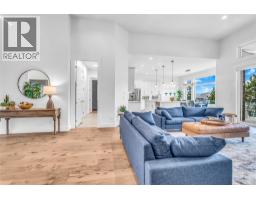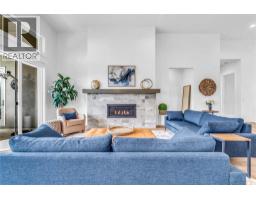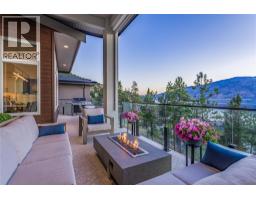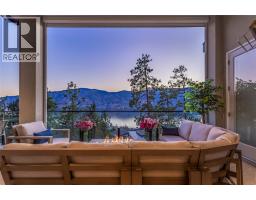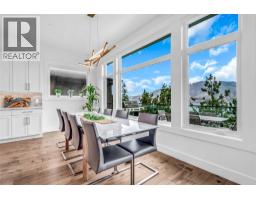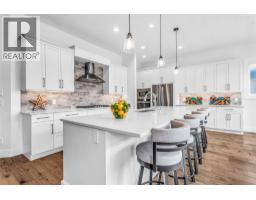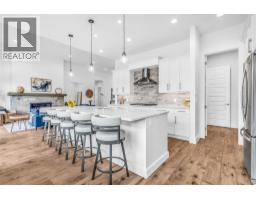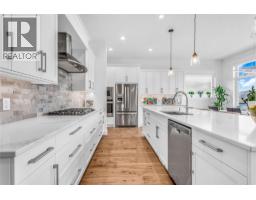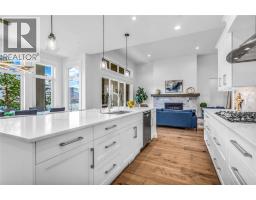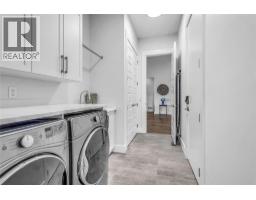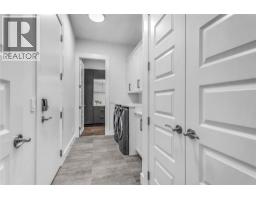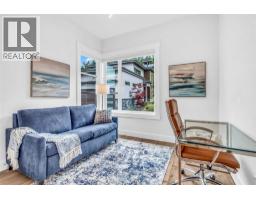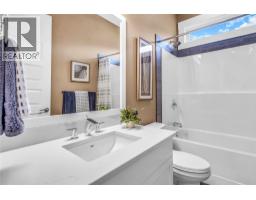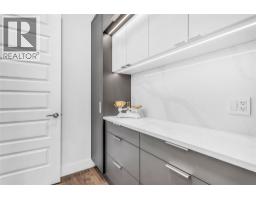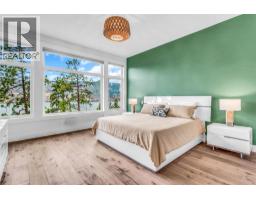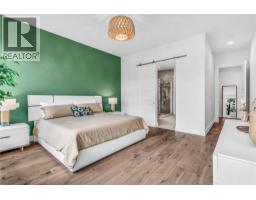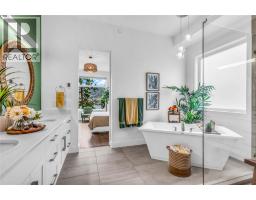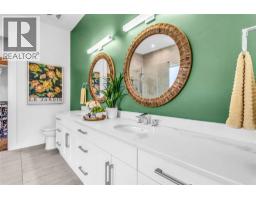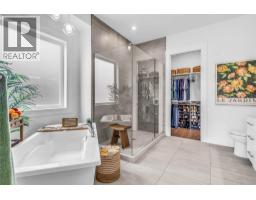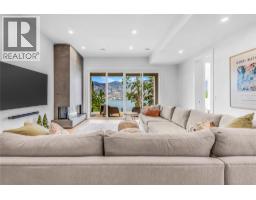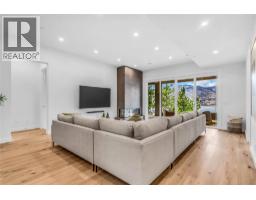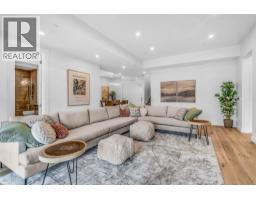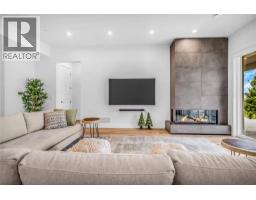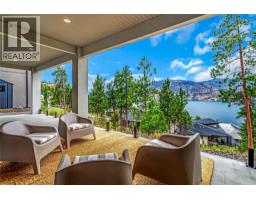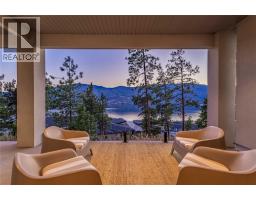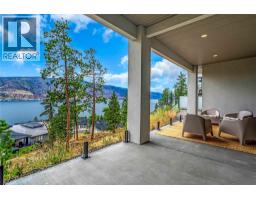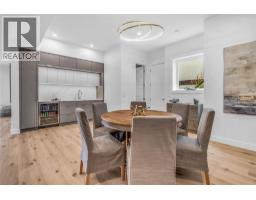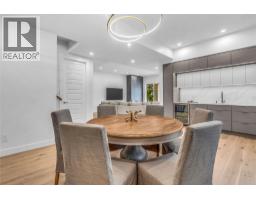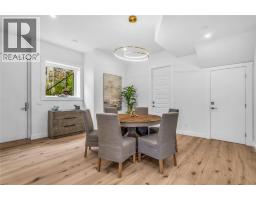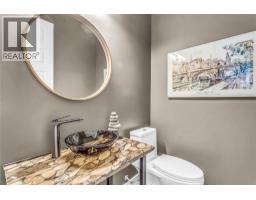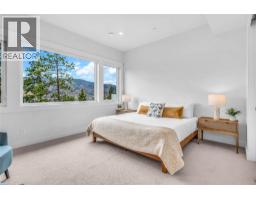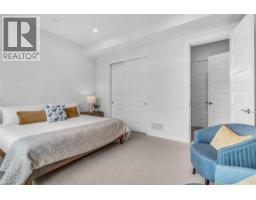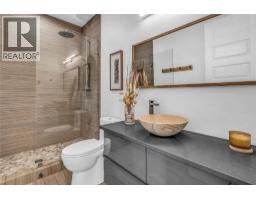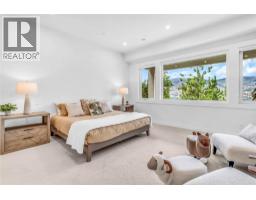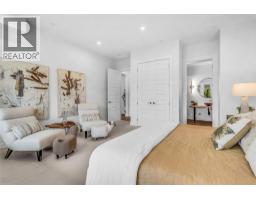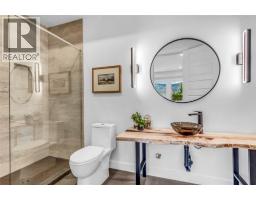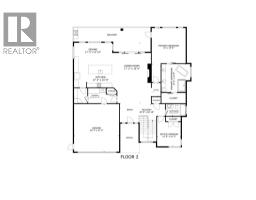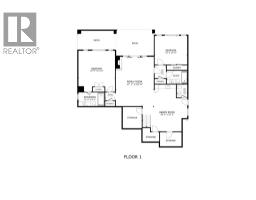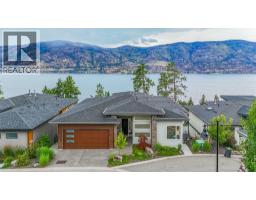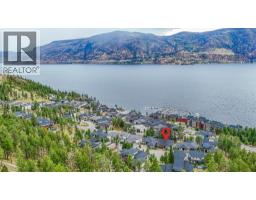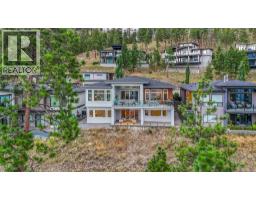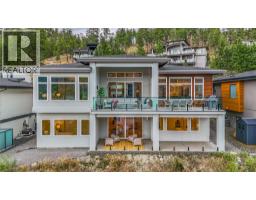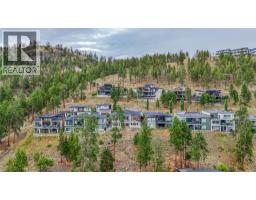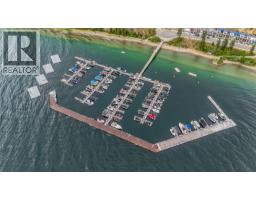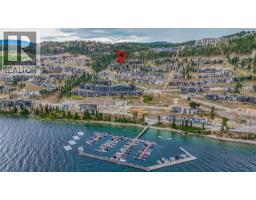3452 Blue Grass Lane, Kelowna, British Columbia V1V 3G1 (29088176)
3452 Blue Grass Lane Kelowna, British Columbia V1V 3G1
Interested?
Contact us for more information
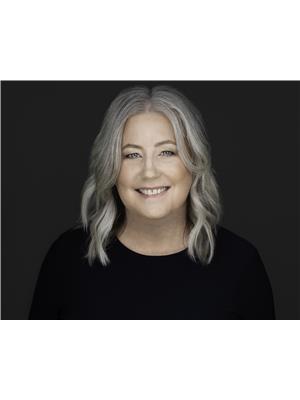
Michelle Rankin
https://michelle-rankin.c21.ca/
https://www.facebook.com/MichelleRankinC21/

251 Harvey Ave
Kelowna, British Columbia V1Y 6C2
(250) 869-0101
https://assurancerealty.c21.ca/
$1,969,000
Wake up to panoramic, postcard-perfect views of Okanagan Lake from every room in this stunning custom-built Rykon home, ideally situated on a quiet cul-de-sac in the highly sought-after McKinley Beach community. Thoughtfully designed for both everyday living and effortless entertaining, the main level welcomes you with an open-concept layout and expansive windows that frame the sparkling lake. The chef-inspired kitchen is the heart of the home, featuring an impressive 11-foot quartz island, a walk-in butler’s pantry with custom built-ins, and elegant finishes throughout. Three of the four spacious bedrooms boast sweeping lake views and luxurious en-suites offering the perfect blend of comfort, privacy, and tranquillity. The professionally finished lower level, completed in 2024, provides flexible space ideal for guests, a home office, or a recreation area. Even the double garage has been upgraded with new epoxy flooring, and the cul-de-sac location allows extra parking for visitors. Located in McKinley Beach, a vibrant lakeside community with a private marina, beach access, and scenic walking trails, you are just 15 minutes from both downtown Kelowna and the airport. Homes of this calibre, with such breathtaking views and meticulous craftsmanship, are truly rare. Experience lakefront living at its finest—book your private showing today. Measurements are from the Builders' Plans. (id:26472)
Property Details
| MLS® Number | 10368936 |
| Property Type | Single Family |
| Neigbourhood | McKinley Landing |
| Amenities Near By | Golf Nearby, Airport, Park, Recreation, Schools, Shopping, Ski Area |
| Community Features | Family Oriented |
| Features | Cul-de-sac, Level Lot, Private Setting, Central Island |
| Parking Space Total | 2 |
| Road Type | Cul De Sac |
| View Type | Lake View, Mountain View, View (panoramic) |
Building
| Bathroom Total | 5 |
| Bedrooms Total | 4 |
| Appliances | Refrigerator, Dishwasher, Dryer, Range - Gas, Microwave, Washer, Oven - Built-in |
| Architectural Style | Ranch |
| Basement Type | Full |
| Constructed Date | 2018 |
| Construction Style Attachment | Detached |
| Cooling Type | Central Air Conditioning |
| Exterior Finish | Stucco, Other |
| Fireplace Present | Yes |
| Fireplace Total | 2 |
| Fireplace Type | Insert |
| Flooring Type | Ceramic Tile, Hardwood |
| Half Bath Total | 1 |
| Heating Type | Forced Air, See Remarks |
| Roof Material | Asphalt Shingle |
| Roof Style | Unknown |
| Stories Total | 2 |
| Size Interior | 3684 Sqft |
| Type | House |
| Utility Water | Municipal Water |
Parking
| Attached Garage | 2 |
Land
| Access Type | Easy Access |
| Acreage | No |
| Land Amenities | Golf Nearby, Airport, Park, Recreation, Schools, Shopping, Ski Area |
| Landscape Features | Landscaped, Level |
| Sewer | Municipal Sewage System |
| Size Frontage | 61 Ft |
| Size Irregular | 0.19 |
| Size Total | 0.19 Ac|under 1 Acre |
| Size Total Text | 0.19 Ac|under 1 Acre |
Rooms
| Level | Type | Length | Width | Dimensions |
|---|---|---|---|---|
| Lower Level | Partial Bathroom | Measurements not available | ||
| Lower Level | Family Room | 22'6'' x 17'1'' | ||
| Lower Level | Full Ensuite Bathroom | 8'4'' x 6'2'' | ||
| Lower Level | Full Ensuite Bathroom | 9'10'' x 5'8'' | ||
| Lower Level | Bedroom | 16'4'' x 12'10'' | ||
| Lower Level | Bedroom | 15'0'' x 12'6'' | ||
| Main Level | Pantry | 5'10'' x 6'8'' | ||
| Main Level | Laundry Room | 13'0'' x 6'3'' | ||
| Main Level | Bedroom | 10'10'' x 10'3'' | ||
| Main Level | Dining Room | 17'3'' x 9'10'' | ||
| Main Level | 3pc Bathroom | 8'6'' x 5'0'' | ||
| Main Level | 5pc Ensuite Bath | 11'0'' x 12'4'' | ||
| Main Level | Primary Bedroom | 15'0'' x 15'6'' | ||
| Main Level | Kitchen | 17'3'' x 10'0'' | ||
| Main Level | Living Room | 17'2'' x 15'6'' |
https://www.realtor.ca/real-estate/29088176/3452-blue-grass-lane-kelowna-mckinley-landing


