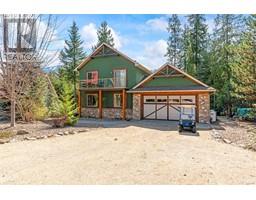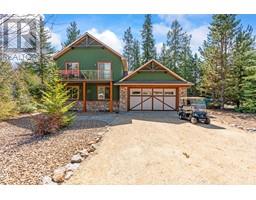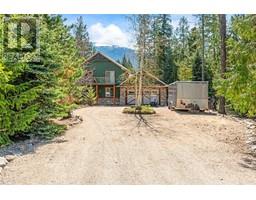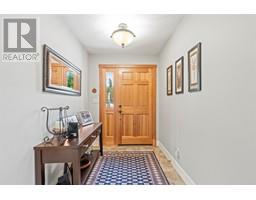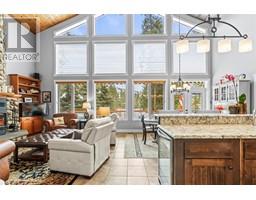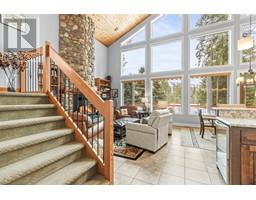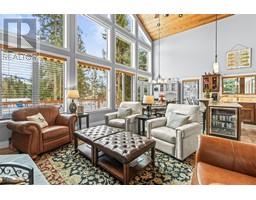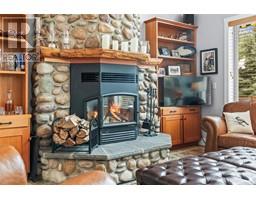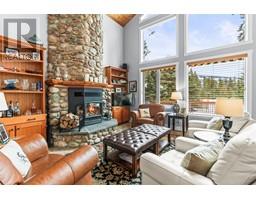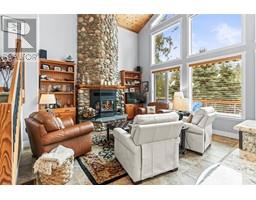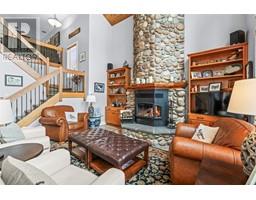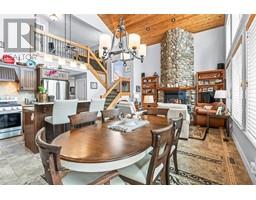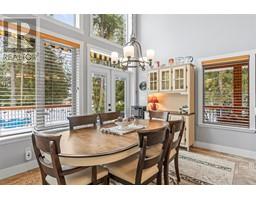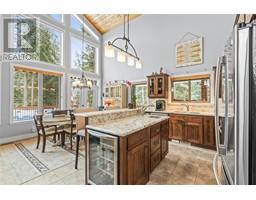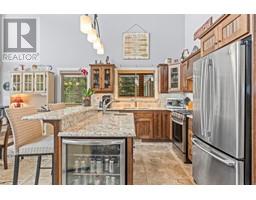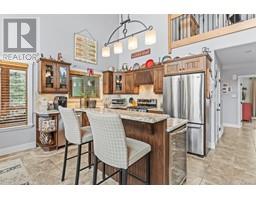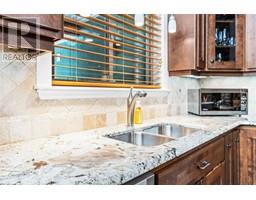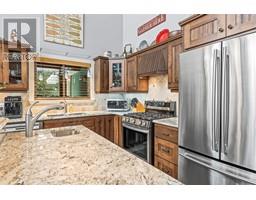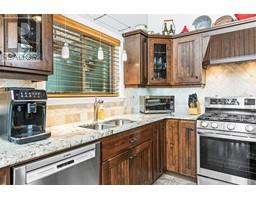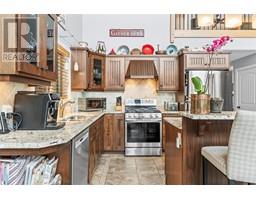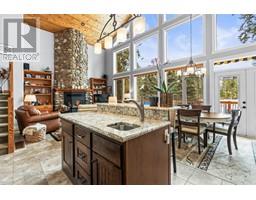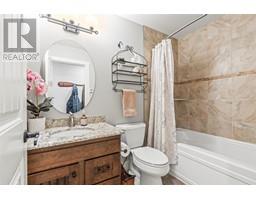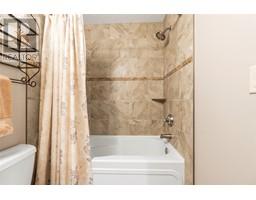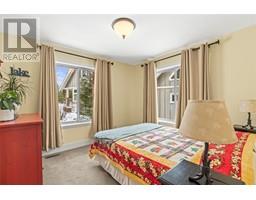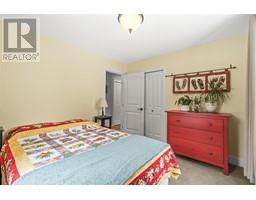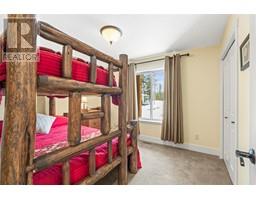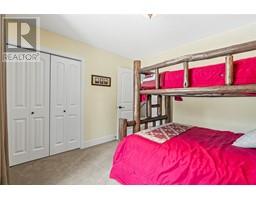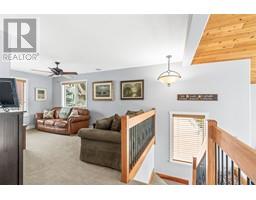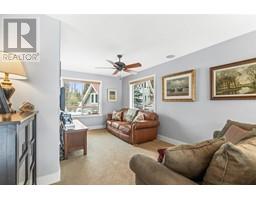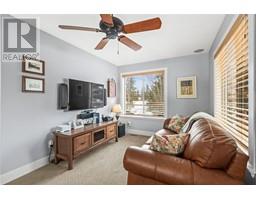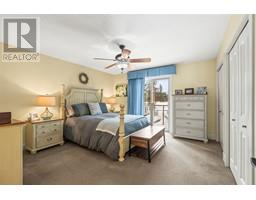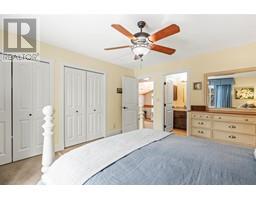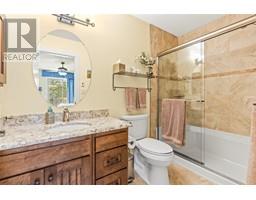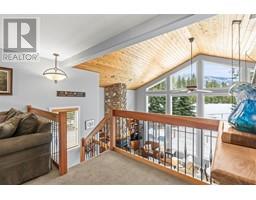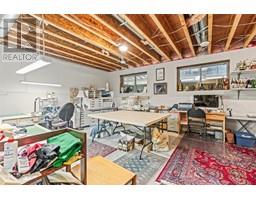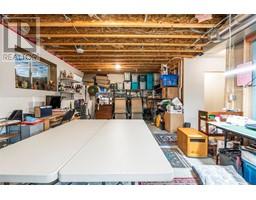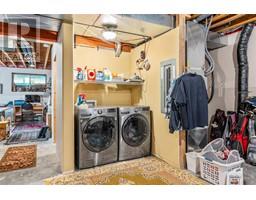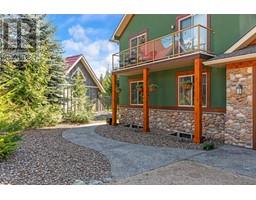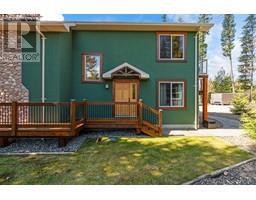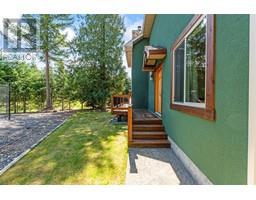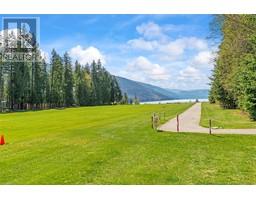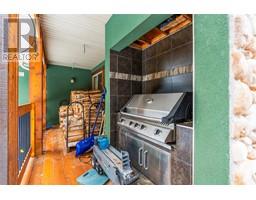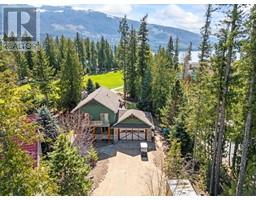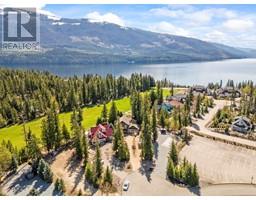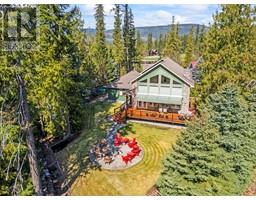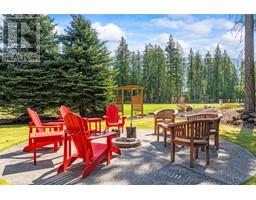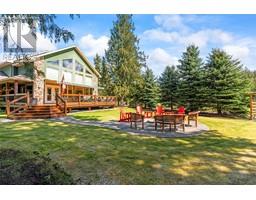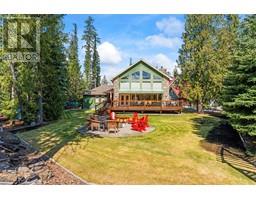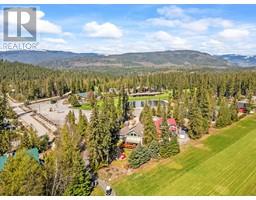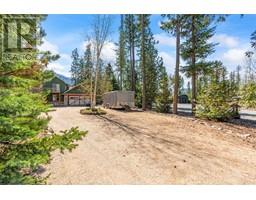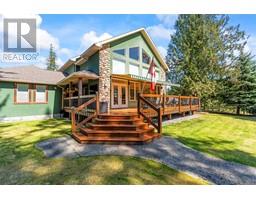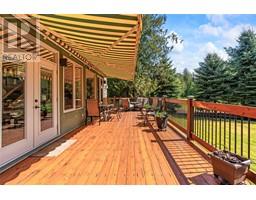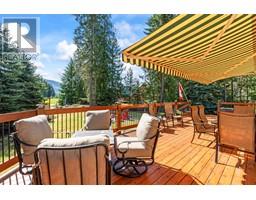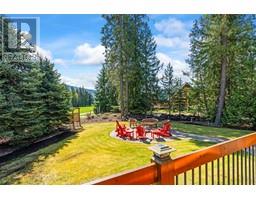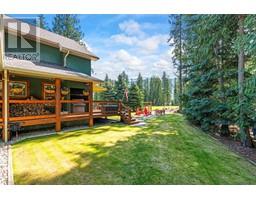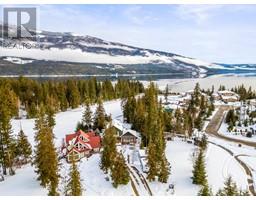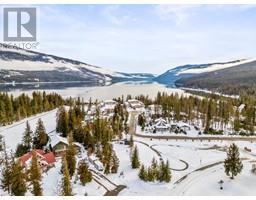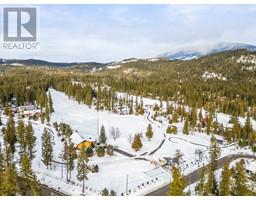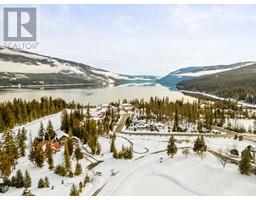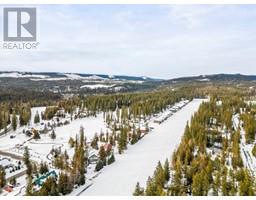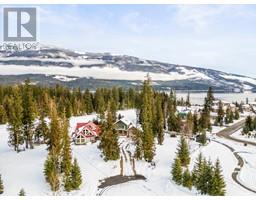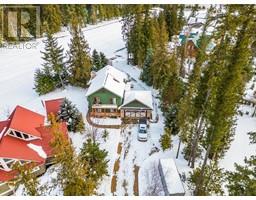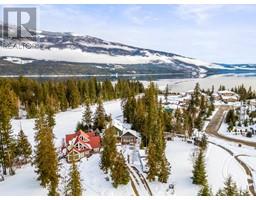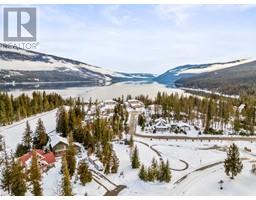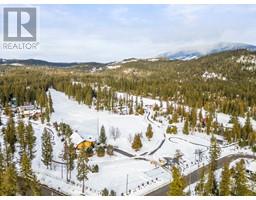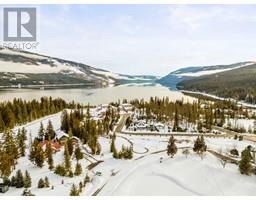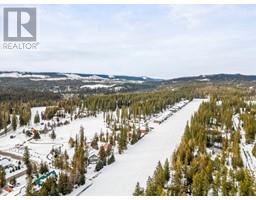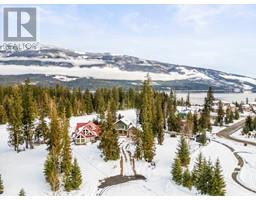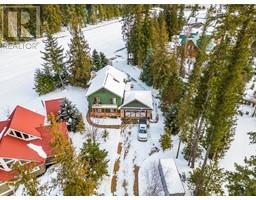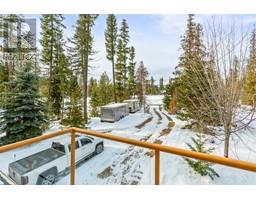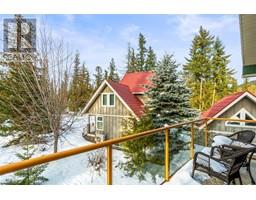3453 Cessna Road Unit# 2, Enderby, British Columbia V0E 1V5 (27952002)
3453 Cessna Road Unit# 2 Enderby, British Columbia V0E 1V5
Interested?
Contact us for more information

Lisa Salt
www.saltfowler.com/
https://www.facebook.com/vernonrealestate
www.linkedin.com/in/lisasalt
https://twitter.com/lisasalt
https://instagram.com/salt.fowler

5603 27th Street
Vernon, British Columbia V1T 8Z5
(250) 549-7258
https://saltfowler.com/
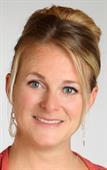
Christie King

5603 27th Street
Vernon, British Columbia V1T 8Z5
(250) 549-7258
https://saltfowler.com/

Gordon Fowler
Personal Real Estate Corporation
www.saltfowler.com/

5603 27th Street
Vernon, British Columbia V1T 8Z5
(250) 549-7258
https://saltfowler.com/
$1,100,000Maintenance, Reserve Fund Contributions, Insurance, Ground Maintenance, Other, See Remarks, Sewer, Waste Removal
$62.50 Monthly
Maintenance, Reserve Fund Contributions, Insurance, Ground Maintenance, Other, See Remarks, Sewer, Waste Removal
$62.50 MonthlyLocated in the desirable recreational community of Mabel Lake Golf Course strata, this lovely fully furnished two-storey home on 0.39-acres backing onto air-strip, boasts a breathtaking open-concept layout w/floor to vaulted-ceiling windows showcasing views of its picturesque surroundings. A gourmet kitchen awaits w/rich wood cabinetry, granite countertops, prep sink, tiled backsplash & stainless-steel appliances. In the adjacent great room, a floor to ceiling stone-faced fireplace gives off great heat & adds lovely ambiance. From this area, access the wrap-around deck with built-in BBQ for ease of al-fresco dining & entertaining. Three bedrooms are split between the main floor and loft level, with the primary suite located on the latter. A gorgeous ensuite bathroom w/granite counters, and private deck await within the master suite, and the remaining loft offers a great multi-functional space. Both the main bath and ensuite enjoy heated flooring. Large basement space awaits your ideas. Fit all your toys on this property w/added bonus of a, fully serviced RV spot. Low Strata Fees!! Come see everything this fabulous property can offer you today. (id:26472)
Property Details
| MLS® Number | 10336353 |
| Property Type | Recreational |
| Neigbourhood | Ashton Crk/Mabel Lk |
| Community Name | Mabel Lake Golf and Airpark |
| Amenities Near By | Golf Nearby, Airport, Park, Recreation |
| Community Features | Family Oriented, Pets Allowed, Pet Restrictions, Pets Allowed With Restrictions, Rentals Allowed |
| Features | Level Lot, Private Setting, Central Island, One Balcony |
| Parking Space Total | 8 |
| View Type | Mountain View, Valley View, View (panoramic) |
Building
| Bathroom Total | 2 |
| Bedrooms Total | 3 |
| Appliances | Refrigerator, Dishwasher, Oven - Gas, Range - Gas, Microwave, Washer & Dryer, Wine Fridge |
| Basement Type | Full |
| Constructed Date | 2008 |
| Construction Style Attachment | Detached |
| Cooling Type | Heat Pump |
| Exterior Finish | Stucco |
| Fire Protection | Controlled Entry, Smoke Detector Only |
| Fireplace Fuel | Wood |
| Fireplace Present | Yes |
| Fireplace Total | 1 |
| Fireplace Type | Conventional |
| Flooring Type | Carpeted, Ceramic Tile, Concrete, Tile |
| Foundation Type | Insulated Concrete Forms |
| Heating Fuel | Wood |
| Heating Type | Forced Air, Heat Pump, Stove, See Remarks |
| Roof Material | Asphalt Shingle |
| Roof Style | Unknown |
| Stories Total | 3 |
| Size Interior | 2995 Sqft |
| Type | House |
| Utility Water | Municipal Water |
Parking
| Attached Garage | 2 |
| R V | 1 |
Land
| Access Type | Easy Access |
| Acreage | No |
| Land Amenities | Golf Nearby, Airport, Park, Recreation |
| Landscape Features | Landscaped, Level |
| Sewer | Municipal Sewage System |
| Size Irregular | 0.39 |
| Size Total | 0.39 Ac|under 1 Acre |
| Size Total Text | 0.39 Ac|under 1 Acre |
| Zoning Type | Unknown |
Rooms
| Level | Type | Length | Width | Dimensions |
|---|---|---|---|---|
| Second Level | Primary Bedroom | 14'3'' x 12'11'' | ||
| Second Level | Full Ensuite Bathroom | 5'0'' x 9'3'' | ||
| Second Level | Family Room | 40'1'' x 12'9'' | ||
| Lower Level | Family Room | 23'0'' x 26'4'' | ||
| Lower Level | Storage | 5'1'' x 9'2'' | ||
| Lower Level | Laundry Room | 19'8'' x 24'8'' | ||
| Main Level | Foyer | 9'8'' x 12'0'' | ||
| Main Level | Living Room | 19'8'' x 15'0'' | ||
| Main Level | Kitchen | 19'8'' x 12'0'' | ||
| Main Level | Full Bathroom | 5'0'' x 8'6'' | ||
| Main Level | Bedroom | 10'3'' x 11'8'' | ||
| Main Level | Bedroom | 10'3'' x 10'10'' | ||
| Main Level | Other | 24'5'' x 23'7'' |
https://www.realtor.ca/real-estate/27952002/3453-cessna-road-unit-2-enderby-ashton-crkmabel-lk


