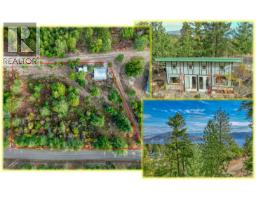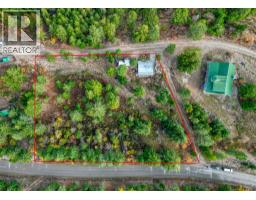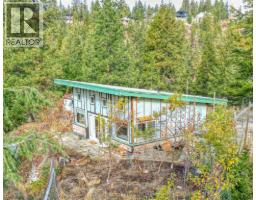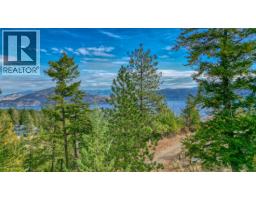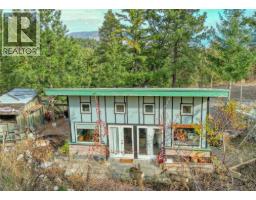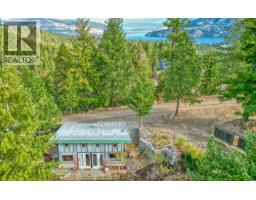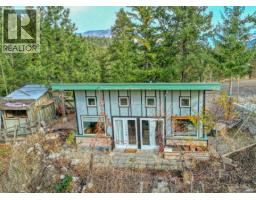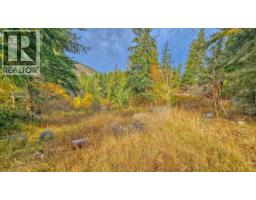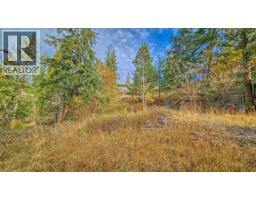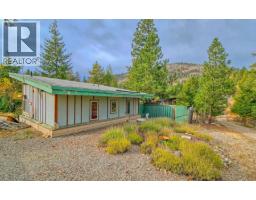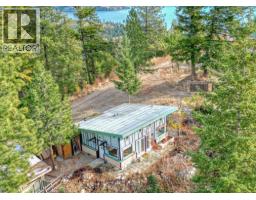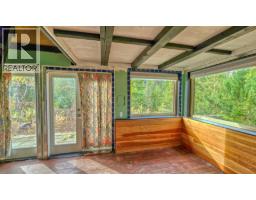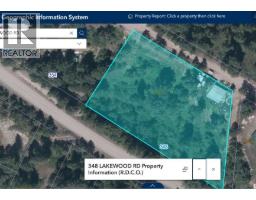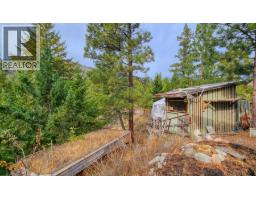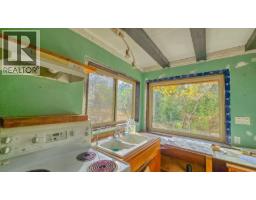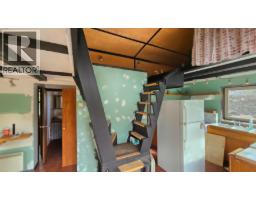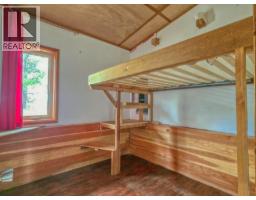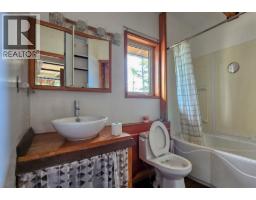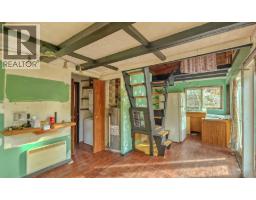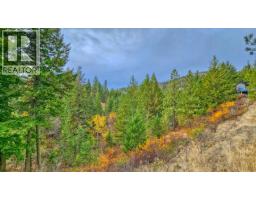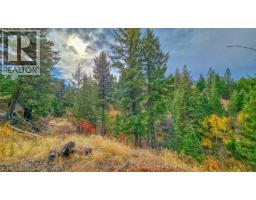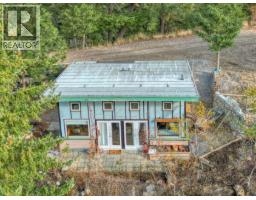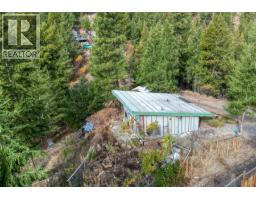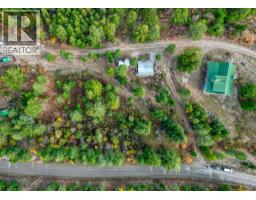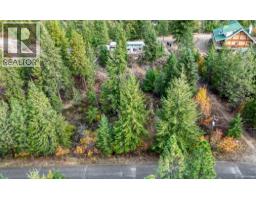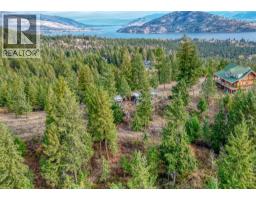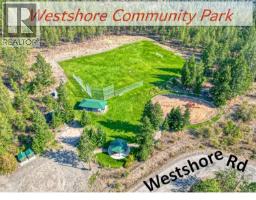348 Lakewood Road, Vernon, British Columbia v1H 2B9 (29045475)
348 Lakewood Road Vernon, British Columbia v1H 2B9
Interested?
Contact us for more information
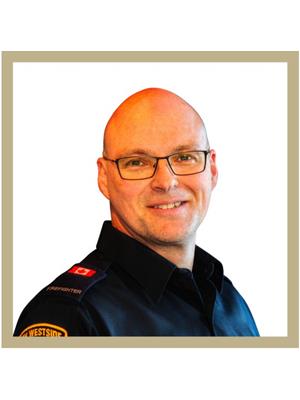
Maurice Greenwood
www.mproproperties.com/

102-2901 32 St
Vernon, British Columbia V1T 5M2
(250) 549-2103
(250) 549-2106
https://thebchomes.com/
$330,000
Unique opportunity to own & develop your HOBBY FARM with connection to modern amenities (municipal water, high speed internet etc) in Westshore Estates. . . Update existing or add more space above (home was designed & built to allow for addition of another two floors) giving you fantastic views of Okanagan Lake. . . RU4 zoning with 1.29 acres allows for various hobby farm and agricultural uses, greenhouses etc. . Property has 200 amp service, Low taxes, outbuildings for storage. . . Cabin is well insulated for year round living with two sets of french doors, two extra loft spaces. . . Land is partially terraced with great sun exposure to expand crops or make SPACE FOR ANIMALS. Bring your ideas & build your dreams. Court ordered sale, must complete schedule A confirming no seller disclosures etc (id:26472)
Property Details
| MLS® Number | 10366621 |
| Property Type | Single Family |
| Neigbourhood | Okanagan North |
| Amenities Near By | Park, Recreation |
| Community Features | Rural Setting, Pets Allowed, Rentals Allowed |
| Features | Treed, Sloping |
| Parking Space Total | 4 |
| View Type | Mountain View, View (panoramic) |
Building
| Bathroom Total | 1 |
| Bedrooms Total | 2 |
| Appliances | Refrigerator, Dryer, Range - Electric, Washer |
| Architectural Style | Cabin |
| Constructed Date | 2005 |
| Construction Style Attachment | Detached |
| Fire Protection | Smoke Detector Only |
| Flooring Type | Laminate |
| Heating Fuel | Electric |
| Heating Type | Baseboard Heaters |
| Roof Material | Asphalt Shingle |
| Roof Style | Unknown |
| Stories Total | 1 |
| Size Interior | 513 Sqft |
| Type | House |
| Utility Water | Municipal Water |
Parking
| Other | |
| R V |
Land
| Acreage | Yes |
| Land Amenities | Park, Recreation |
| Landscape Features | Sloping |
| Sewer | Septic Tank |
| Size Frontage | 344 Ft |
| Size Irregular | 1.29 |
| Size Total | 1.29 Ac|1 - 5 Acres |
| Size Total Text | 1.29 Ac|1 - 5 Acres |
Rooms
| Level | Type | Length | Width | Dimensions |
|---|---|---|---|---|
| Main Level | Living Room | 10'0'' x 10'0'' | ||
| Main Level | Kitchen | 8'0'' x 9'0'' | ||
| Main Level | Bedroom | 9'2'' x 7'0'' | ||
| Main Level | Primary Bedroom | 9'0'' x 9'0'' | ||
| Main Level | Full Bathroom | 8'10'' x 5'0'' |
https://www.realtor.ca/real-estate/29045475/348-lakewood-road-vernon-okanagan-north


