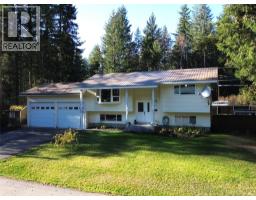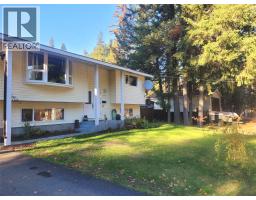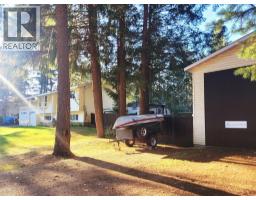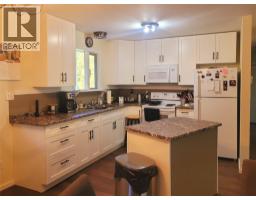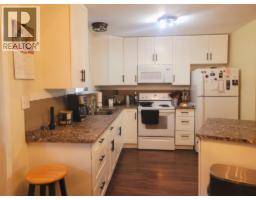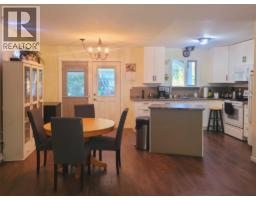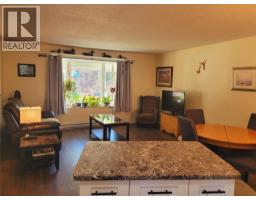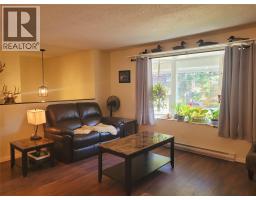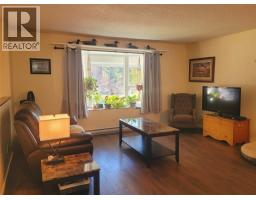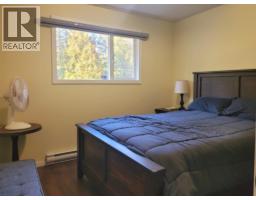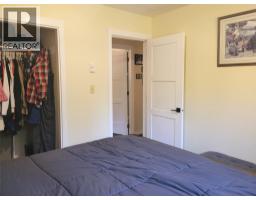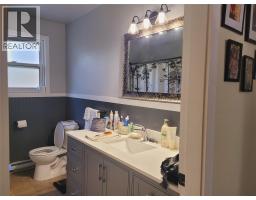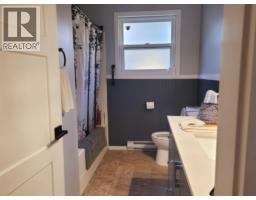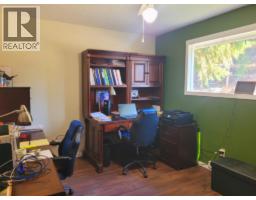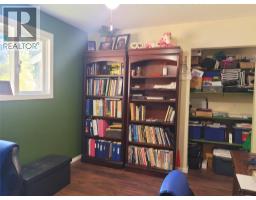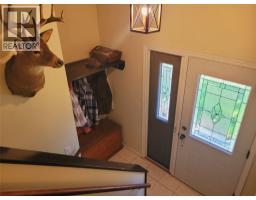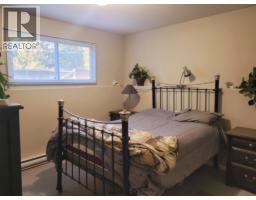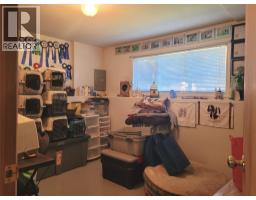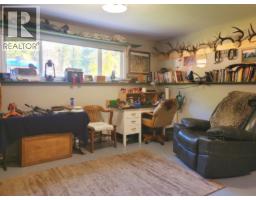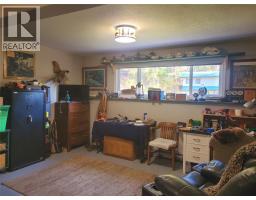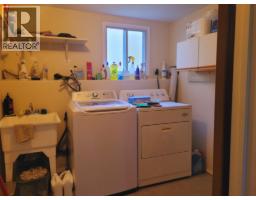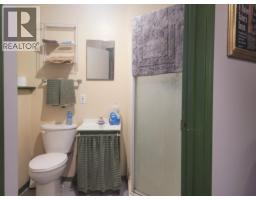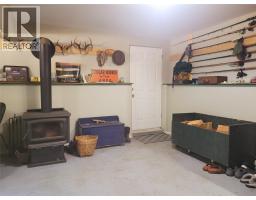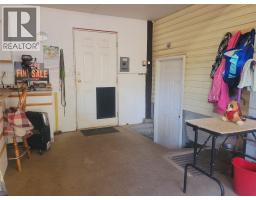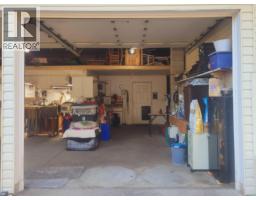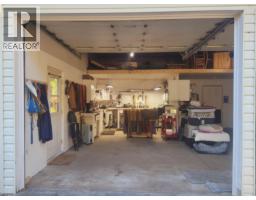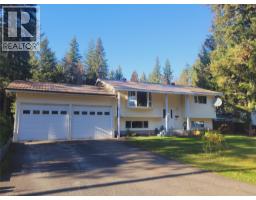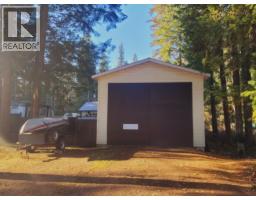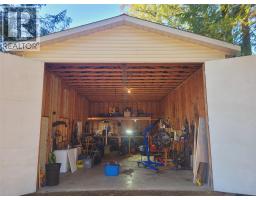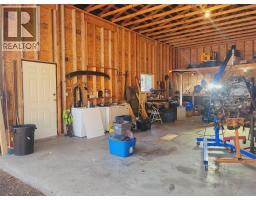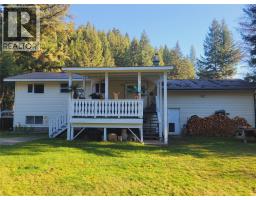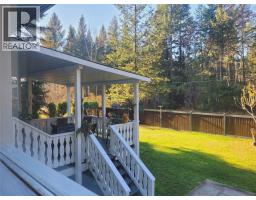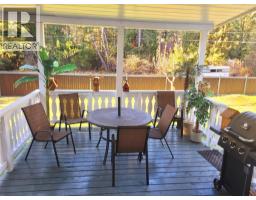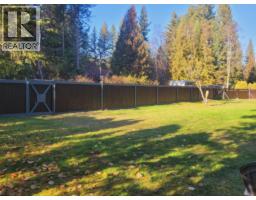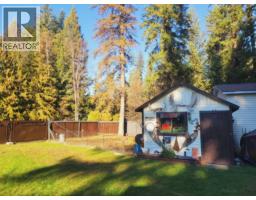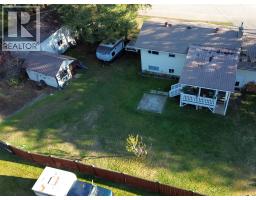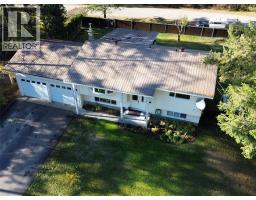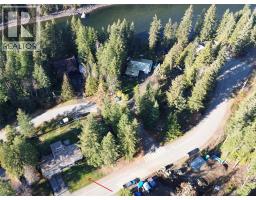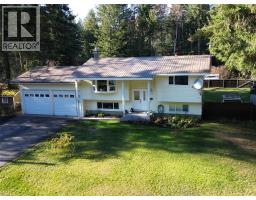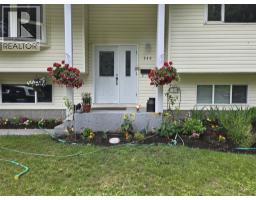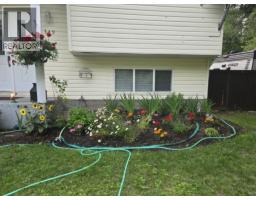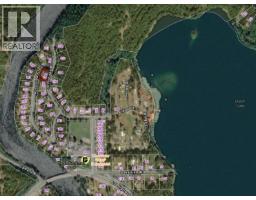349 Dutch Lake Road, Clearwater, British Columbia V0E 1N2 (29070015)
349 Dutch Lake Road Clearwater, British Columbia V0E 1N2
Interested?
Contact us for more information
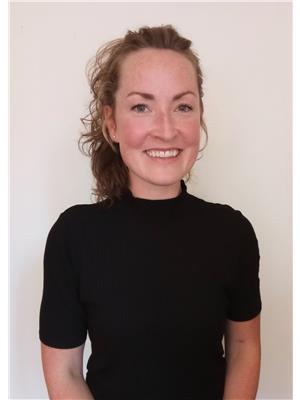
Gabrielle Kind
kind.realtyhd.com/
https://www.facebook.com/profile.php?id=100090057496314

#2-4353 Conner Road
Barriere, British Columbia V0E 1E0
(250) 672-1070
$649,000
Incredible opportunity here in one of Clearwater's finest neighbourhoods: this well maintained and tastefully updated home checks all the boxes! Bright & spacious, this 4 bedroom, 2 bath home sits on a private 0.36 acre corner lot, and comes complete with a fully fenced back yard, covered 12ft sundeck off the dining room, an oversized, insulated double garage with loft storage and all new drywall, and a detached 35ftX20ft dream shop! Upstairs, you'll find plenty of natural light with a large 3 bay window in the living room, a brand new kitchen reno, all new flooring, new electric baseboards, 2 large bedrooms and a newly updated 4 piece bathroom. Suite potential downstairs with a separate entrance through the garage, 2 more large bedrooms, a 3 piece bath, laundry, and large family room with a new WETT certified wood stove. The private, fenced yard has access from both sides of the street with RV access gates & additional parking. In addition to the covered deck out back, you'll find another storage shed, garden area and a cement pad ready for your hot tub. Hassle free city water, metal roofs on all the buildings, and the septic was just pumped last year. A true gem and an absolute must see! Located at the end of a quiet road, walking distance to Dutch Lake, the farmers market & local shops, and the Clearwater River Trail! Please contact the listing agent for more information and to schedule your own private viewing. (id:26472)
Property Details
| MLS® Number | 10367613 |
| Property Type | Single Family |
| Neigbourhood | Clearwater |
| Amenities Near By | Public Transit, Park, Recreation, Shopping |
| Features | Cul-de-sac, Level Lot, Private Setting, Corner Site, Central Island |
| Parking Space Total | 2 |
| Road Type | Cul De Sac |
Building
| Bathroom Total | 2 |
| Bedrooms Total | 4 |
| Appliances | Range, Refrigerator, Dryer, Microwave, Washer |
| Architectural Style | Split Level Entry |
| Basement Type | Full |
| Constructed Date | 1976 |
| Construction Style Attachment | Detached |
| Construction Style Split Level | Other |
| Exterior Finish | Vinyl Siding |
| Fireplace Fuel | Wood |
| Fireplace Present | Yes |
| Fireplace Total | 1 |
| Fireplace Type | Conventional |
| Flooring Type | Concrete, Laminate, Mixed Flooring |
| Heating Fuel | Electric, Wood |
| Heating Type | Baseboard Heaters, Stove |
| Roof Material | Metal |
| Roof Style | Unknown |
| Stories Total | 2 |
| Size Interior | 1614 Sqft |
| Type | House |
| Utility Water | Municipal Water |
Parking
| See Remarks | |
| Additional Parking | |
| Attached Garage | 2 |
| R V |
Land
| Access Type | Easy Access |
| Acreage | No |
| Fence Type | Fence |
| Land Amenities | Public Transit, Park, Recreation, Shopping |
| Landscape Features | Level |
| Size Irregular | 0.36 |
| Size Total | 0.36 Ac|under 1 Acre |
| Size Total Text | 0.36 Ac|under 1 Acre |
| Zoning Type | Residential |
Rooms
| Level | Type | Length | Width | Dimensions |
|---|---|---|---|---|
| Basement | Mud Room | 9' x 4'6'' | ||
| Basement | Laundry Room | 8' x 8' | ||
| Basement | Family Room | 15'0'' x 14'6'' | ||
| Basement | Bedroom | 10'0'' x 11'0'' | ||
| Basement | Bedroom | 12'0'' x 9'6'' | ||
| Basement | 3pc Bathroom | 7'3'' x 7' | ||
| Main Level | Foyer | 8'9'' x 3'6'' | ||
| Main Level | Living Room | 15'3'' x 10'0'' | ||
| Main Level | Dining Room | 10'0'' x 8'0'' | ||
| Main Level | Kitchen | 11'6'' x 9'6'' | ||
| Main Level | Bedroom | 10'6'' x 9'6'' | ||
| Main Level | Primary Bedroom | 12' x 10'0'' | ||
| Main Level | 4pc Bathroom | 9'6'' x 7' |
https://www.realtor.ca/real-estate/29070015/349-dutch-lake-road-clearwater-clearwater


