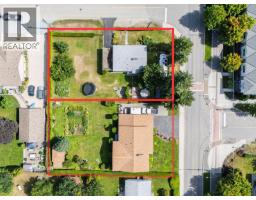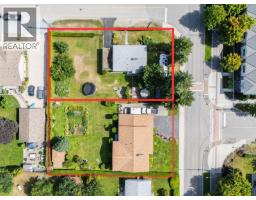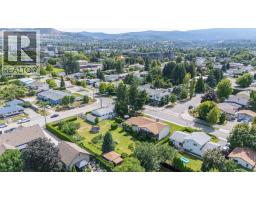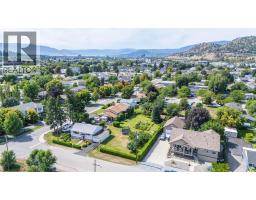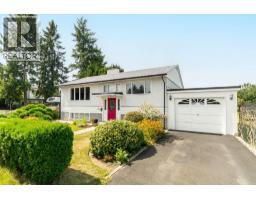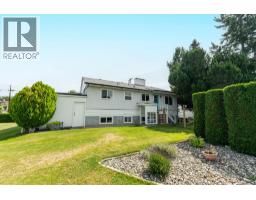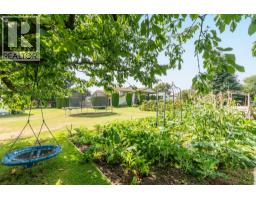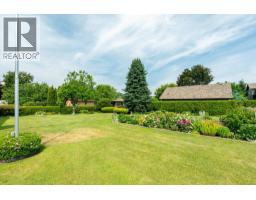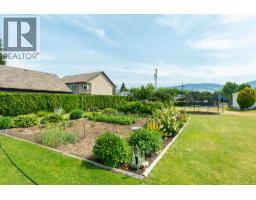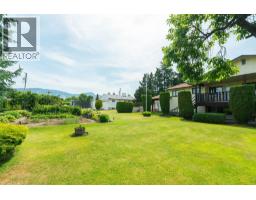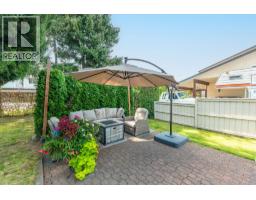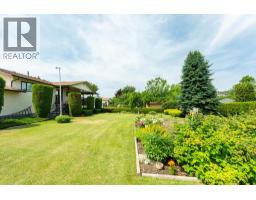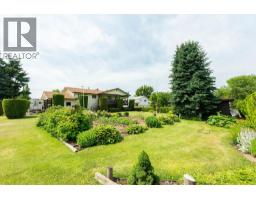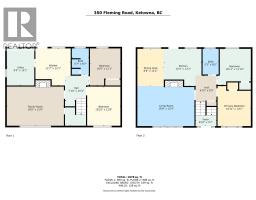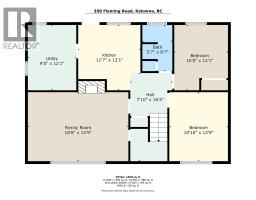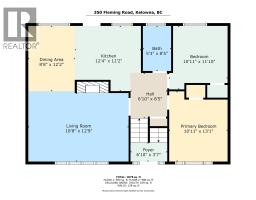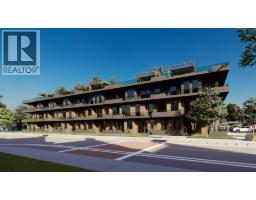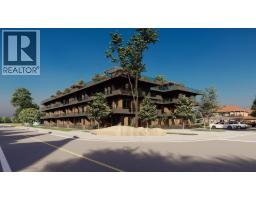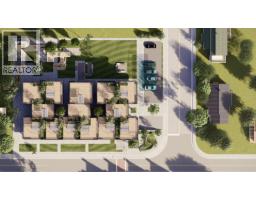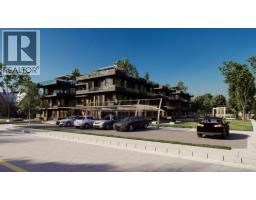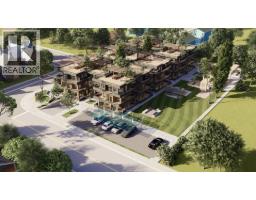350 Fleming Road, Kelowna, British Columbia V1X 3Z3 (28917362)
350 Fleming Road Kelowna, British Columbia V1X 3Z3
Interested?
Contact us for more information

Mike Robinson
www.liveokgn.com/
https://www.facebook.com/profile.php?id=100081197235048
https://www.instagram.com/okgnrltr/

1631 Dickson Ave, Suite 1100
Kelowna, British Columbia V1Y 0B5
(833) 817-6506
www.exprealty.ca/
$1,250,000
Rare high-exposure corner assembly in Kelowna’s growth core! First time offered, this 0.56-acre, 2-lot land assembly has been a multi-generational homestead for nearly 60 years & now presents outstanding potential for multi-family redevelopment in one of the city’s most active corridors. Currently zoned MF1, with potential under MF2 (buyer to verify), the site could support up to 3 storeys & a possible 1.70 FAR. Even more upside under the 2040 OCP, which designates the site CNHD—opening the door to greater density & mixed-use opportunities. Located on a quiet, pedestrian-friendly street yet steps to Ben Lee Park, schools, shopping, transit & daily amenities, the site delivers unbeatable convenience for both current & future residents. Rutland also serves as a key support area for UBCO, making it ideal for student housing, rentals, or long-term investment. Both properties have been impeccably maintained, featuring beautifully landscaped yards w/ fruit trees and gardens + solid homes w/ walk-outs already plumbed & wired for suite potential--perfect for multi-generational living, or, rental income today and strong redevelopment prospects for tomorrow. Conservative projected rents of $8,000/month offer excellent holding income while development plans take shape. With a nearby site recently approved for a 20-unit project, this assembly is primed for success. 1090 Houghton Rd & 350 Fleming Rd — must be sold together. (id:26472)
Property Details
| MLS® Number | 10363363 |
| Property Type | Single Family |
| Neigbourhood | Rutland North |
| Features | Balcony |
| Parking Space Total | 4 |
| View Type | Mountain View |
Building
| Bathroom Total | 2 |
| Bedrooms Total | 4 |
| Architectural Style | Split Level Entry |
| Basement Type | Full |
| Constructed Date | 1963 |
| Construction Style Attachment | Detached |
| Construction Style Split Level | Other |
| Cooling Type | Central Air Conditioning |
| Exterior Finish | Wood Siding |
| Heating Type | Forced Air |
| Roof Material | Asphalt Shingle |
| Roof Style | Unknown |
| Stories Total | 2 |
| Size Interior | 1878 Sqft |
| Type | House |
| Utility Water | Municipal Water |
Parking
| Additional Parking | |
| Attached Garage | 1 |
| R V | 1 |
Land
| Acreage | No |
| Landscape Features | Underground Sprinkler |
| Sewer | Municipal Sewage System |
| Size Irregular | 0.28 |
| Size Total | 0.28 Ac|under 1 Acre |
| Size Total Text | 0.28 Ac|under 1 Acre |
Rooms
| Level | Type | Length | Width | Dimensions |
|---|---|---|---|---|
| Lower Level | Full Bathroom | 5'7'' x 8'7'' | ||
| Lower Level | Laundry Room | 9'0'' x 12'1'' | ||
| Lower Level | Bedroom | 10'10'' x 12'1'' | ||
| Lower Level | Bedroom | 10'10'' x 12'9'' | ||
| Lower Level | Living Room | 18'8'' x 12'9'' | ||
| Lower Level | Kitchen | 11'7'' x 12'1'' | ||
| Lower Level | Living Room | 18'8'' x 12'9'' | ||
| Main Level | Dining Room | 8'8'' x 12'2'' | ||
| Main Level | Bedroom | 10'11'' x 11'10'' | ||
| Main Level | Full Bathroom | 5'3'' x 8'5'' | ||
| Main Level | Primary Bedroom | 13'1'' x 10'1'' | ||
| Main Level | Kitchen | 12'4'' x 12'2'' |
https://www.realtor.ca/real-estate/28917362/350-fleming-road-kelowna-rutland-north


