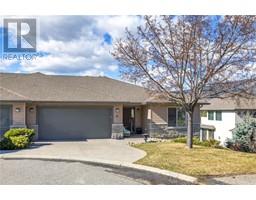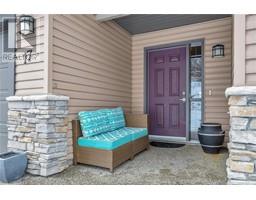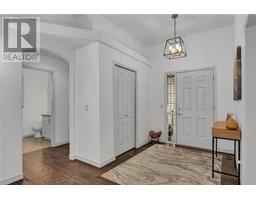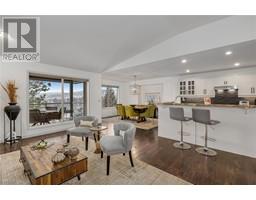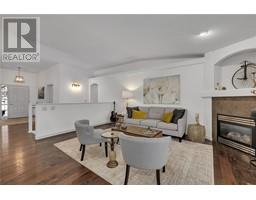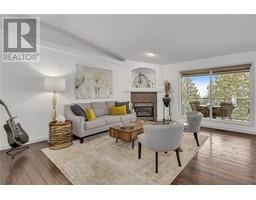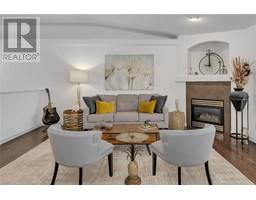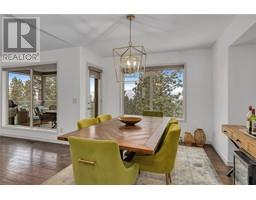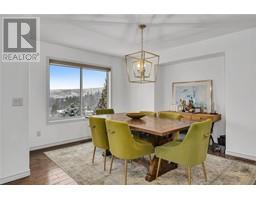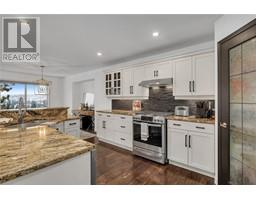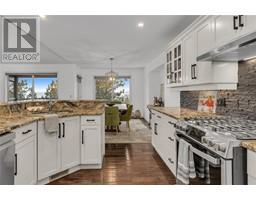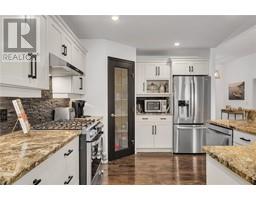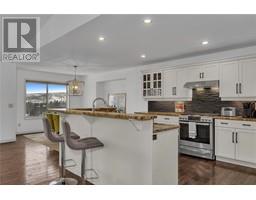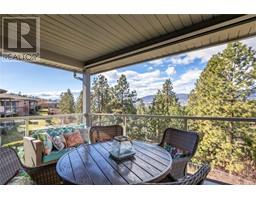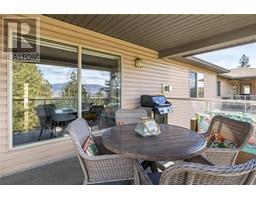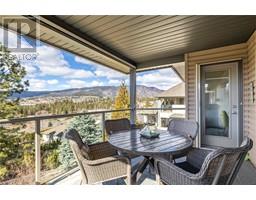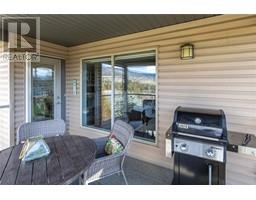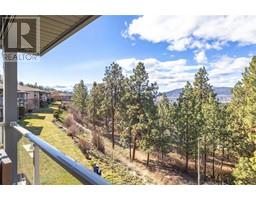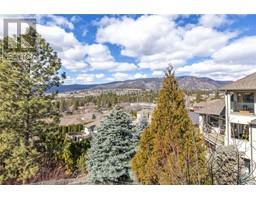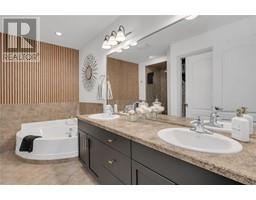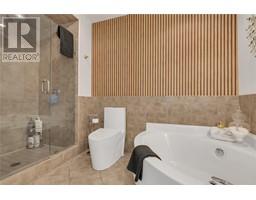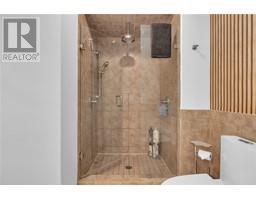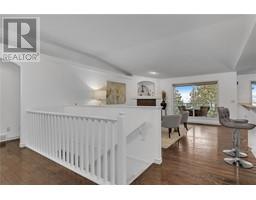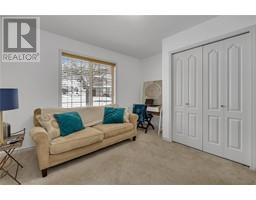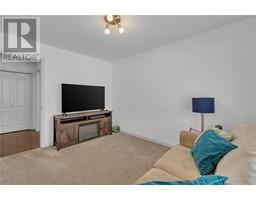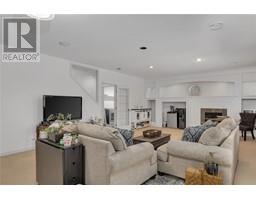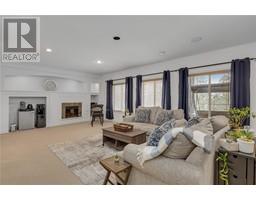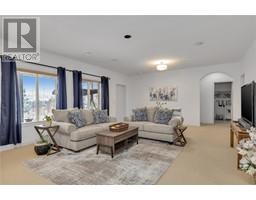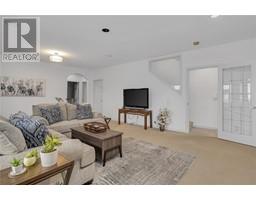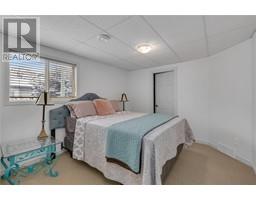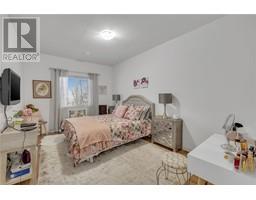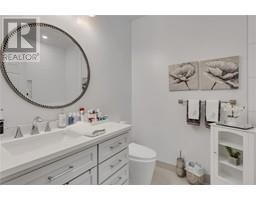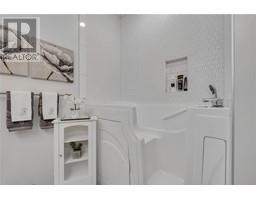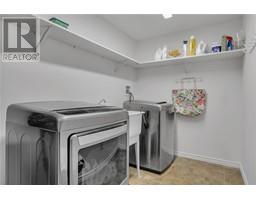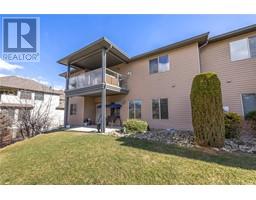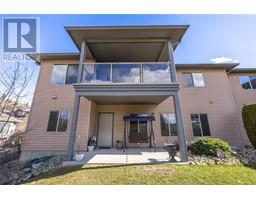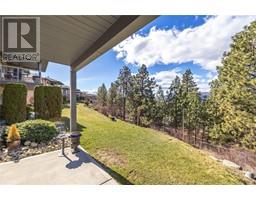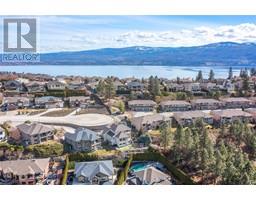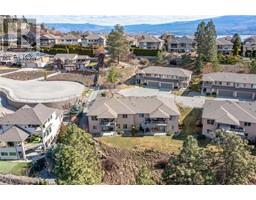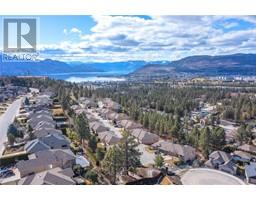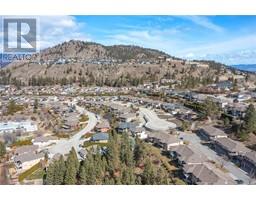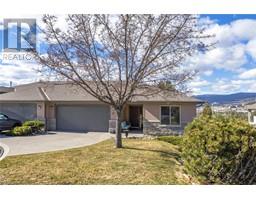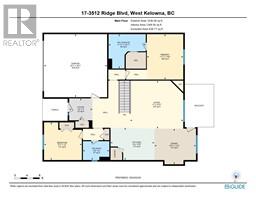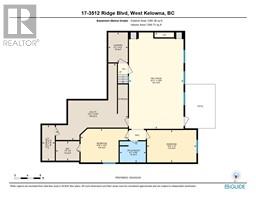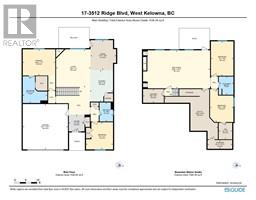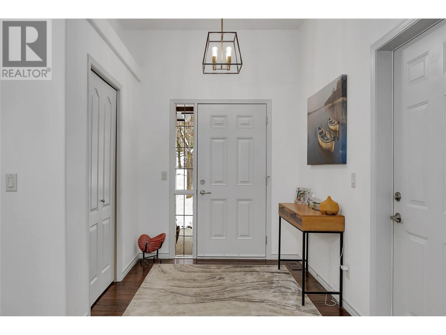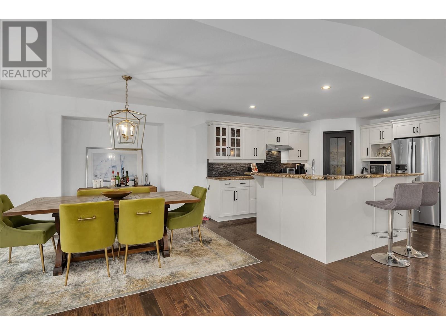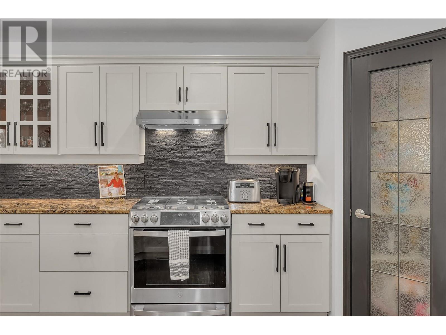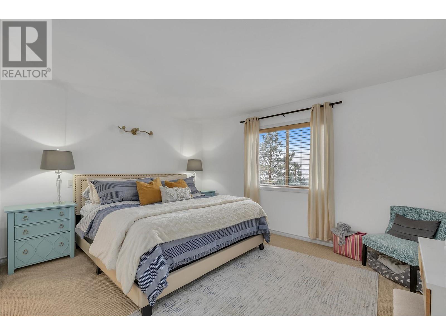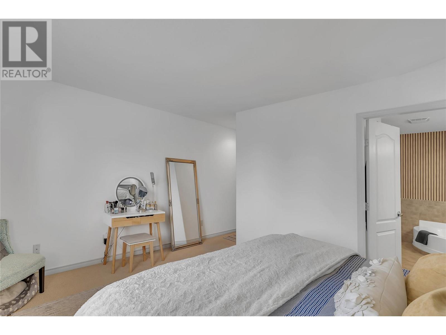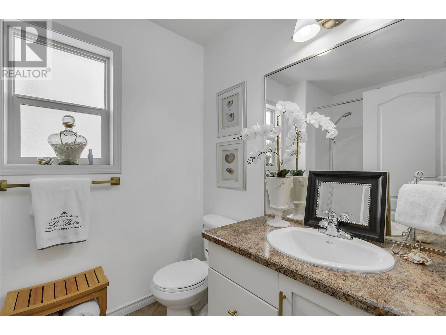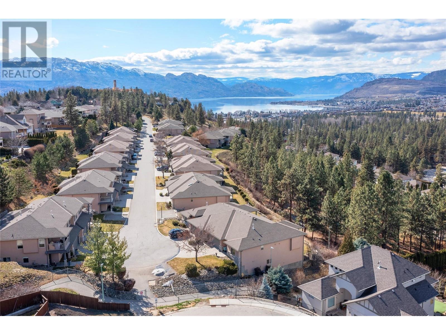3512 Ridge Boulevard Unit# 17, West Kelowna, British Columbia V4T 2X5 (26571882)
3512 Ridge Boulevard Unit# 17 West Kelowna, British Columbia V4T 2X5
Interested?
Contact us for more information

Chris Cyca
www.chriscyca.com/

100 - 1553 Harvey Avenue
Kelowna, British Columbia V1Y 6G1
(250) 717-5000
(250) 861-8462
$879,900Maintenance,
$429.25 Monthly
Maintenance,
$429.25 MonthlyDiscover comfort and convenience in this open-concept walkout rancher townhome situated in the desirable Mission Hill area. Located within walking distance of a world-class winery, this private end unit offers pleasant views of the valley and glimpses of the lake. Featuring 3 bedrooms plus a den and 3 full baths, this home is thoughtfully designed with practicality and luxury in mind. As you enter the home, you will notice the raised ceilings, gorgeous hand scraped hickory hardwood floors, stylish lighting, stunning views and a covered deck with awning. The updated kitchen with granite countertops is equipped with a walk-in pantry and new stainless steel appliances throughout with wifi capable gas stove and dishwasher, making it a highly functional space for everyday living. The great room, with vaulted ceilings, creates an inviting atmosphere, and the living room ambiance is warmed by a gas fireplace. The master bedroom provides a relaxing retreat and has a rare 5-piece ensuite that includes a soaker tub and a tiled shower with a rain head. The walk-out lower level offers a spacious family room with built-ins and an electric fireplace, seamlessly extending the living space to a relaxed patio out to a grassy area. With ample storage, a double garage, and nearby walking trails, this townhome strikes a perfect balance between practicality and comfort, creating an ideal setting for everyday living. (id:26472)
Property Details
| MLS® Number | 10305472 |
| Property Type | Single Family |
| Neigbourhood | Lakeview Heights |
| Parking Space Total | 2 |
Building
| Bathroom Total | 3 |
| Bedrooms Total | 4 |
| Constructed Date | 2003 |
| Construction Style Attachment | Attached |
| Cooling Type | Central Air Conditioning |
| Heating Type | Forced Air, See Remarks |
| Stories Total | 2 |
| Size Interior | 2821 Sqft |
| Type | Row / Townhouse |
| Utility Water | Municipal Water |
Parking
| Attached Garage | 2 |
Land
| Acreage | No |
| Sewer | Municipal Sewage System |
| Size Total Text | Under 1 Acre |
| Zoning Type | Unknown |
Rooms
| Level | Type | Length | Width | Dimensions |
|---|---|---|---|---|
| Basement | Other | 6' x 7'4'' | ||
| Basement | Utility Room | 23'8'' x 22'3'' | ||
| Basement | Storage | 10'11'' x 3'11'' | ||
| Basement | Recreation Room | 29'9'' x 16'11'' | ||
| Basement | Laundry Room | 9'3'' x 6'1'' | ||
| Basement | Bedroom | 10'5'' x 14'8'' | ||
| Basement | Bedroom | 10' x 15'4'' | ||
| Basement | 3pc Ensuite Bath | 6'6'' x 8'1'' | ||
| Main Level | Primary Bedroom | 14'6'' x 11'7'' | ||
| Main Level | Living Room | 15'4'' x 17' | ||
| Main Level | Kitchen | 10'4'' x 14' | ||
| Main Level | Other | 20'1'' x 20'1'' | ||
| Main Level | Foyer | 7' x 7'5'' | ||
| Main Level | Dining Room | 11'4'' x 13'3'' | ||
| Main Level | Bedroom | 12' x 12'1'' | ||
| Main Level | 5pc Ensuite Bath | 10'11'' x 11'11'' | ||
| Main Level | Full Bathroom | 6' x 8'5'' |


