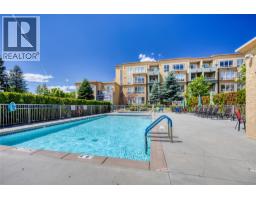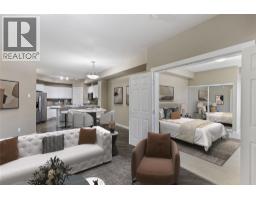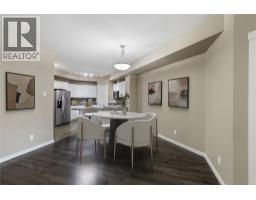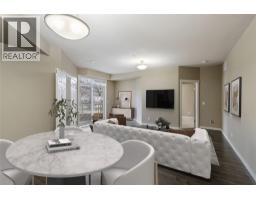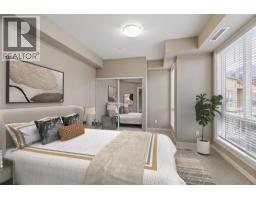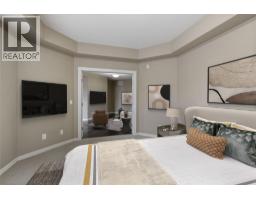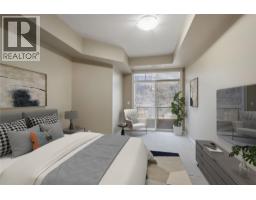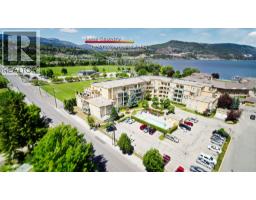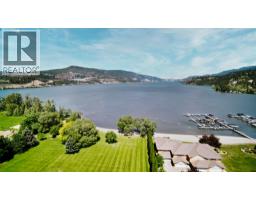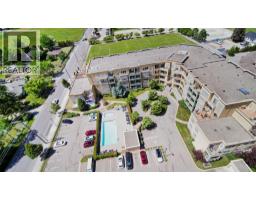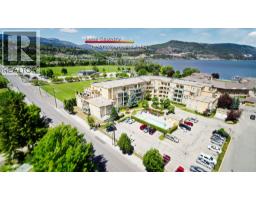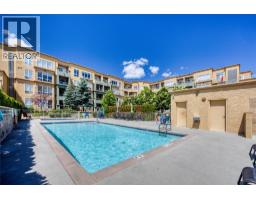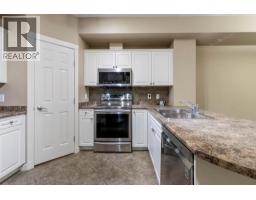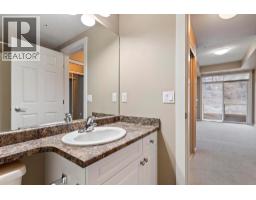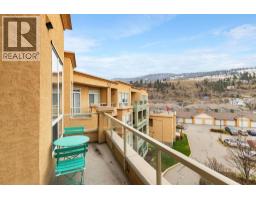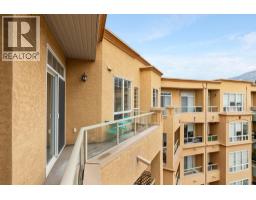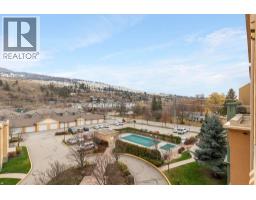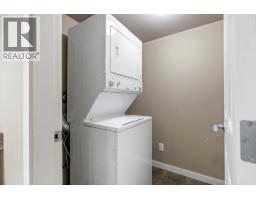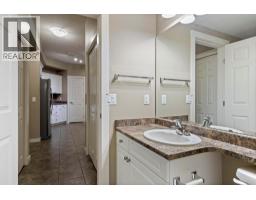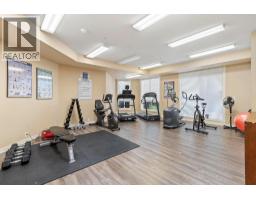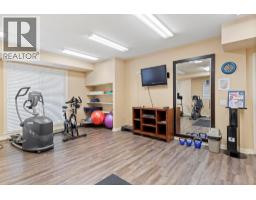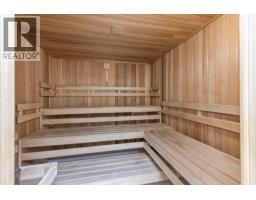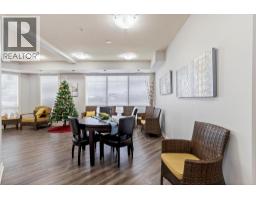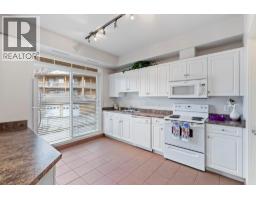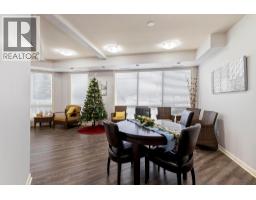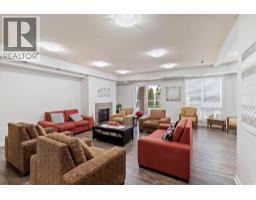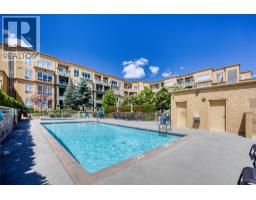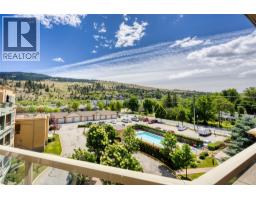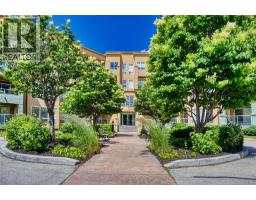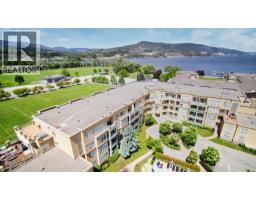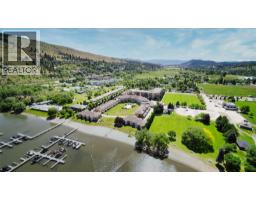3550 Woodsdale Road Unit# 401, Lake Country, British Columbia V4V 2P5 (28881627)
3550 Woodsdale Road Unit# 401 Lake Country, British Columbia V4V 2P5
Interested?
Contact us for more information
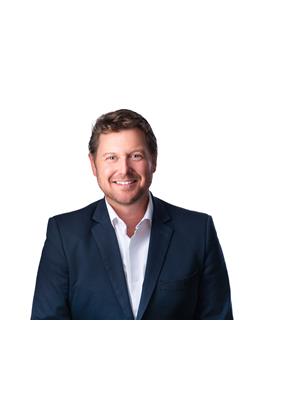
Luke Cook
Personal Real Estate Corporation
https://www.youtube.com/embed/dUuE5mBXvE0
www.lukecook.ca/
https://www.facebook.com/luke.cook.583
https://www.linkedin.com/in/luke-cook-b6abb02b/
https://www.instagram.com/lukecookrealestate/

104 - 3477 Lakeshore Rd
Kelowna, British Columbia V1W 3S9
(250) 469-9547
(250) 380-3939
www.sothebysrealty.ca/
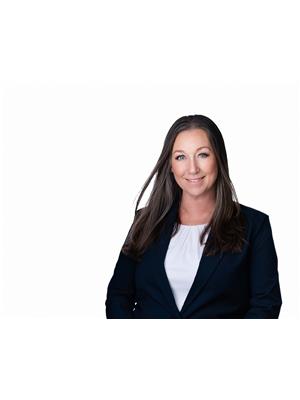
Robyn Muccillo
www.lukeandrobyn.ca/
https://www.facebook.com/lukecookrealtor
https://www.linkedin.com/in/robyn-muccillo-0242844a/
https://www.instagram.com/robynmuccillo/

104 - 3477 Lakeshore Rd
Kelowna, British Columbia V1W 3S9
(250) 469-9547
(250) 380-3939
www.sothebysrealty.ca/
$419,000Maintenance,
$623.90 Monthly
Maintenance,
$623.90 MonthlyTop-Floor Penthouse – Best-Priced Condo in Emerald Point! Welcome to your resort-style oasis in Lake Country! This top-floor unit offers a bright, open layout with 2 bedrooms, 2 bathrooms, and newer appliances. Geothermal heating and cooling are included in the strata fees, making this an easy, low-cost choice for homeowners or investors. Enjoy incredible amenities including an outdoor pool, hot tub, sauna, gym, and a social lounge with a full kitchen and patio. Step outside to find tennis courts, Beasley Park, Wood Lake, the Okanagan Rail Trail, boat launches, and the marina all just steps away. This prime location is ideal for commuters with a bus stop only 75 meters away, UBCO just 15 minutes by car, and the airport, wineries, and golf courses nearby. Secure underground parking adds convenience to this beautifully maintained property. Don’t miss this opportunity—this is the best-priced top-floor penthouse in Emerald Point offering resort-style living at an incredible value! (id:26472)
Property Details
| MLS® Number | 10363367 |
| Property Type | Single Family |
| Neigbourhood | Lake Country East / Oyama |
| Community Name | Emerald Point |
| Amenities Near By | Golf Nearby, Park, Recreation, Schools, Shopping, Ski Area |
| Community Features | Pets Allowed, Rentals Allowed |
| Features | Level Lot, One Balcony |
| Parking Space Total | 1 |
| Pool Type | Outdoor Pool |
| Storage Type | Storage, Locker |
| View Type | Mountain View |
| Water Front Type | Other |
Building
| Bathroom Total | 2 |
| Bedrooms Total | 2 |
| Appliances | Refrigerator, Dishwasher, Dryer, Range - Electric, Washer |
| Constructed Date | 2007 |
| Cooling Type | See Remarks |
| Exterior Finish | Stucco |
| Fire Protection | Sprinkler System-fire, Smoke Detector Only |
| Flooring Type | Ceramic Tile, Laminate |
| Heating Fuel | Geo Thermal |
| Heating Type | Forced Air |
| Roof Material | Other |
| Roof Style | Unknown |
| Stories Total | 1 |
| Size Interior | 1081 Sqft |
| Type | Apartment |
| Utility Water | Municipal Water |
Parking
| Additional Parking | |
| Heated Garage |
Land
| Access Type | Easy Access |
| Acreage | No |
| Land Amenities | Golf Nearby, Park, Recreation, Schools, Shopping, Ski Area |
| Landscape Features | Landscaped, Level |
| Sewer | Municipal Sewage System |
| Size Total Text | Under 1 Acre |
Rooms
| Level | Type | Length | Width | Dimensions |
|---|---|---|---|---|
| Main Level | Laundry Room | 8'0'' x 5'0'' | ||
| Main Level | 3pc Bathroom | 11'5'' x 7'8'' | ||
| Main Level | 3pc Ensuite Bath | 5'5'' x 8'0'' | ||
| Main Level | Bedroom | 15'0'' x 12'5'' | ||
| Main Level | Primary Bedroom | 14'7'' x 10'5'' | ||
| Main Level | Kitchen | 11'5'' x 8'9'' | ||
| Main Level | Dining Room | 11'2'' x 8'6'' | ||
| Main Level | Living Room | 18'6'' x 10'11'' |


