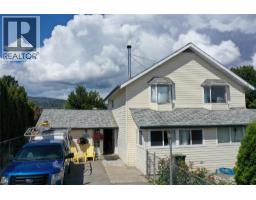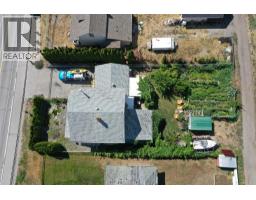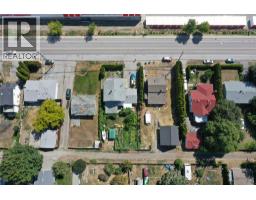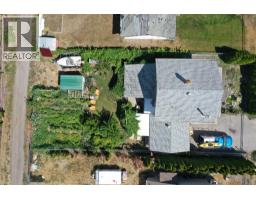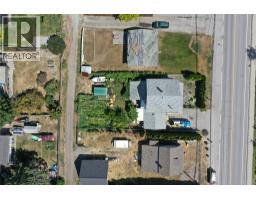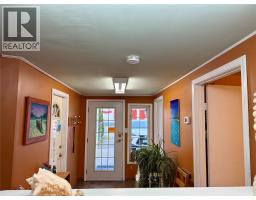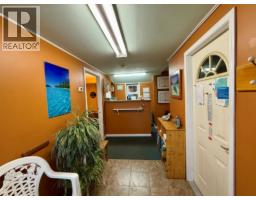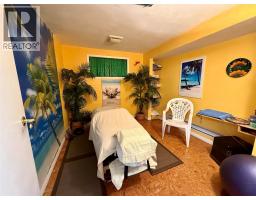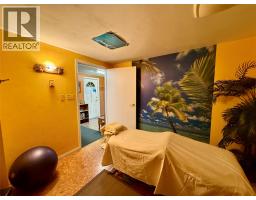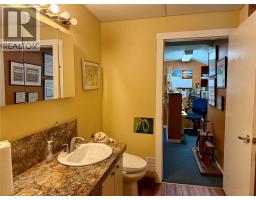3570 Old Okanagan Highway, West Kelowna, British Columbia V4T 1P3 (28692321)
3570 Old Okanagan Highway West Kelowna, British Columbia V4T 1P3
Interested?
Contact us for more information
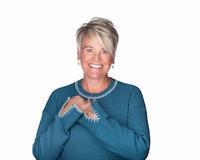
Rebecca Aitken
https://www.youtube.com/embed/poraOq2wp7Q
https://rebeccaaitken.royallepage.ca/
https://m.facebook.com/8KNGRP/
https://www.linkedin.com/in/rebecca-aitken-90a8ba168/
https://twitter.com/_TheAitkenGroup
https://rebeccaaitken_theaitkengroup/

#1 - 1890 Cooper Road
Kelowna, British Columbia V1Y 8B7
(250) 860-1100
(250) 860-0595
royallepagekelowna.com/

Mark Kayban
Personal Real Estate Corporation

#1 - 1890 Cooper Road
Kelowna, British Columbia V1Y 8B7
(250) 860-1100
(250) 860-0595
royallepagekelowna.com/
$720,000
An Investment that makes sense. Potential very high density. Buy and hold with existing residential and business space. New Zoning allows up to 5.1 FAR and 15 Stories with density bonusing!! Looking for a strategic development site or holding property with serious upside? Commercial Core (Area B) under the city's bold 2040 OCP. The home is rentable. The jewel here is the business space. This space is perfect for two massage therapists, accountant’s office, hairdresser, etc. This area is envisioned as a vibrant, high-density hub designed to bring together retail, office, residential, and public spaces in one dynamic neighbourhood. Flexible, forward-thinking land use including commercial (office/retail), mixed-use buildings, institutional projects, and live-work spaces with a strong emphasis on urban energy and walkability. Potential for land assembly with adjacent properties may also be available. Ideal for developers with a vision to shape a growing community. Invest now with unique rental income. Buyers are advised to complete their own due diligence regarding zoning, height, and density regulations. (id:26472)
Property Details
| MLS® Number | 10356843 |
| Property Type | Single Family |
| Neigbourhood | Westbank Centre |
| Parking Space Total | 6 |
Building
| Bathroom Total | 2 |
| Bedrooms Total | 4 |
| Appliances | Refrigerator, Dryer, Oven - Gas, Washer |
| Constructed Date | 1925 |
| Construction Style Attachment | Detached |
| Exterior Finish | Stucco, Vinyl Siding |
| Fireplace Fuel | Wood |
| Fireplace Present | Yes |
| Fireplace Total | 1 |
| Fireplace Type | Conventional |
| Flooring Type | Carpeted, Concrete, Laminate, Linoleum, Tile |
| Foundation Type | Block |
| Half Bath Total | 1 |
| Heating Fuel | Wood |
| Heating Type | Baseboard Heaters, Forced Air, Stove, See Remarks |
| Roof Material | Asphalt Shingle |
| Roof Style | Unknown |
| Stories Total | 3 |
| Size Interior | 2282 Sqft |
| Type | House |
| Utility Water | Municipal Water |
Parking
| Additional Parking | |
| Other | |
| Rear | |
| R V | 1 |
Land
| Acreage | No |
| Sewer | Municipal Sewage System |
| Size Irregular | 0.17 |
| Size Total | 0.17 Ac|under 1 Acre |
| Size Total Text | 0.17 Ac|under 1 Acre |
| Zoning Type | Unknown |
Rooms
| Level | Type | Length | Width | Dimensions |
|---|---|---|---|---|
| Second Level | 3pc Bathroom | 12'3'' x 5'10'' | ||
| Second Level | Bedroom | 14'1'' x 12'6'' | ||
| Second Level | Bedroom | 14'5'' x 13'9'' | ||
| Second Level | Bedroom | 12'4'' x 9'7'' | ||
| Main Level | Storage | 10'7'' x 9'2'' | ||
| Main Level | Other | 10'7'' x 9'8'' | ||
| Main Level | Office | 17'9'' x 6'5'' | ||
| Main Level | 2pc Bathroom | 8'1'' x 6'1'' | ||
| Main Level | Dining Room | 14'3'' x 12'1'' | ||
| Main Level | Primary Bedroom | 10'7'' x 10'3'' | ||
| Main Level | Living Room | 20'0'' x 12'3'' | ||
| Main Level | Kitchen | 14'4'' x 13'1'' |
https://www.realtor.ca/real-estate/28692321/3570-old-okanagan-highway-west-kelowna-westbank-centre


