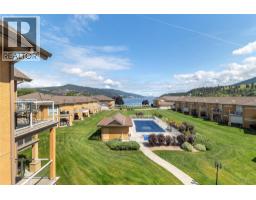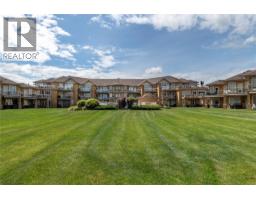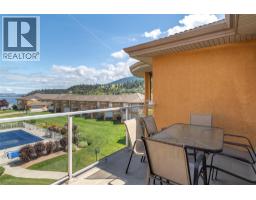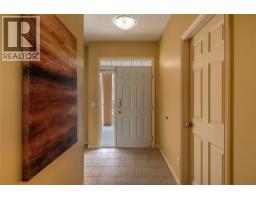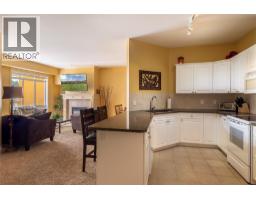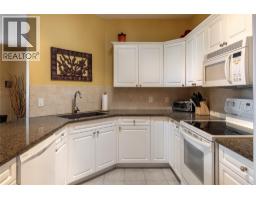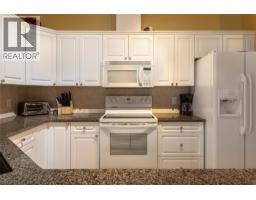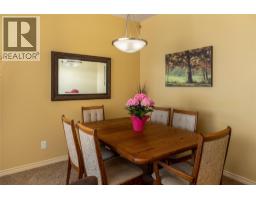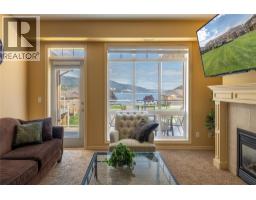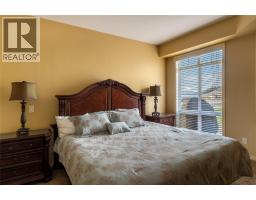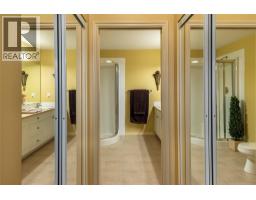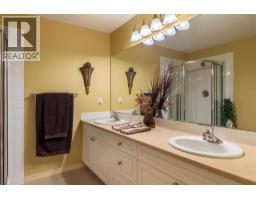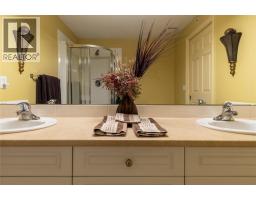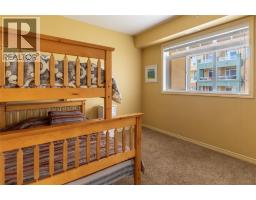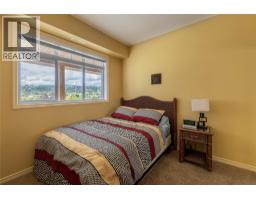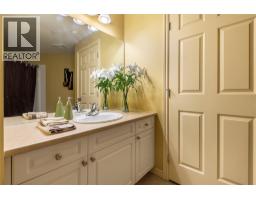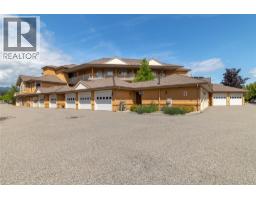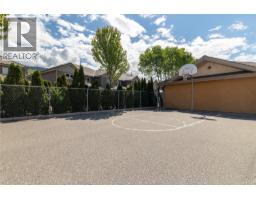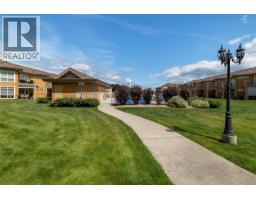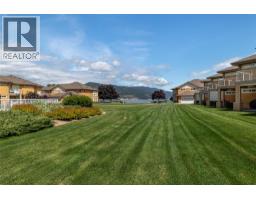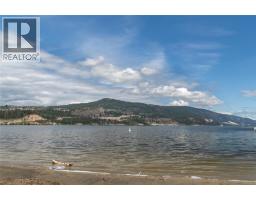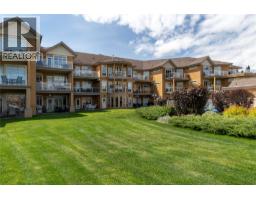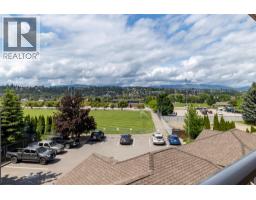3570 Woodsdale Road Unit# 305, Lake Country, British Columbia V4V 1Y9 (29124601)
3570 Woodsdale Road Unit# 305 Lake Country, British Columbia V4V 1Y9
Interested?
Contact us for more information
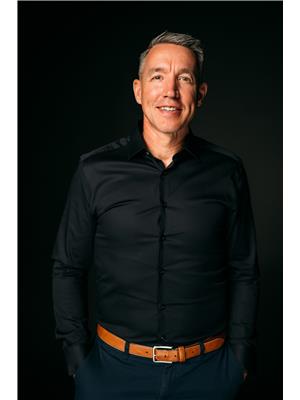
Chad Bennett
Personal Real Estate Corporation
www.ltdrealestate.ca/
https://www.facebook.com/ChadBennettRealtor/
https://www.linkedin.com/in/chad-bennett-bba42248/
https://www.instagram.com/chadbennettexprealty/?hl=en

1631 Dickson Ave, Suite 1100
Kelowna, British Columbia V1Y 0B5
(833) 817-6506
www.exprealty.ca/
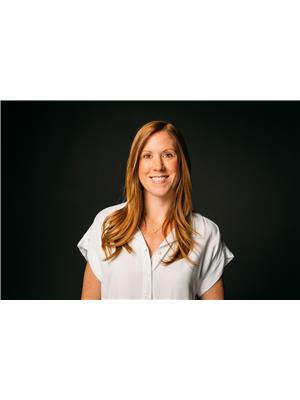
Jessica Bennett
www.ltdrealestate.ca/
https://www.facebook.com/ChadBennettRealtor
https://www.instagram.com/ltd_real_estate_group_/?hl=en

1631 Dickson Ave, Suite 1100
Kelowna, British Columbia V1Y 0B5
(833) 817-6506
www.exprealty.ca/
$799,900Maintenance,
$597.52 Monthly
Maintenance,
$597.52 MonthlyWelcome to Emerald Beach Villas - a highly sought-after lakeside community offering a premium resort lifestyle with the comfort and privacy of residential living. This top-floor 3 bedroom, 2 bath condo features beautiful lake views, granite counters, gas fireplace, vaulted ceilings, and an open-concept floor plan that feels bright, airy, and inviting from the moment you step inside. Enjoy peaceful mornings and stunning Okanagan evenings from your private balcony overlooking Wood Lake. This home includes a single-car garage and provides full access to exceptional amenities: heated outdoor pool, hot tub, private sandy beach, licensed dock, well-equipped gym, clubhouse/social room, gated entry, expansive flat lawns, and generous green space perfect for relaxing or play. Located directly on the shores of Wood Lake, you're steps from the rail trail, Beasley Park, tennis courts, dog park, and endless recreation—truly a place where the Okanagan lifestyle thrives. 15 minutes to Kelowna International Airport and UBCO. Two boats slips currently available for purchase. Bring your furry friend - pets allowed (one dog or one cat). Whether you're seeking a year-round home or a seasonal escape, this top-level condo offers lakefront living at its finest. (id:26472)
Property Details
| MLS® Number | 10367339 |
| Property Type | Single Family |
| Neigbourhood | Lake Country East / Oyama |
| Community Name | Emerald Beach Villas |
| Parking Space Total | 1 |
| Pool Type | Inground Pool, Outdoor Pool |
| View Type | Lake View, Mountain View |
| Water Front Type | Waterfront On Lake |
Building
| Bathroom Total | 2 |
| Bedrooms Total | 3 |
| Constructed Date | 2003 |
| Cooling Type | See Remarks |
| Heating Fuel | Geo Thermal |
| Stories Total | 1 |
| Size Interior | 1305 Sqft |
| Type | Apartment |
| Utility Water | Municipal Water |
Parking
| Detached Garage | 1 |
Land
| Acreage | No |
| Sewer | Municipal Sewage System |
| Size Total Text | Under 1 Acre |
| Surface Water | Lake |
Rooms
| Level | Type | Length | Width | Dimensions |
|---|---|---|---|---|
| Main Level | Other | 8'0'' x 5'3'' | ||
| Main Level | Laundry Room | 3'2'' x 3'5'' | ||
| Main Level | Full Bathroom | Measurements not available | ||
| Main Level | Bedroom | 12'4'' x 9'5'' | ||
| Main Level | Bedroom | 13'7'' x 10'9'' | ||
| Main Level | Full Ensuite Bathroom | Measurements not available | ||
| Main Level | Primary Bedroom | 13'3'' x 11'4'' | ||
| Main Level | Living Room | 14'4'' x 12'0'' | ||
| Main Level | Kitchen | 15'0'' x 9'4'' |


