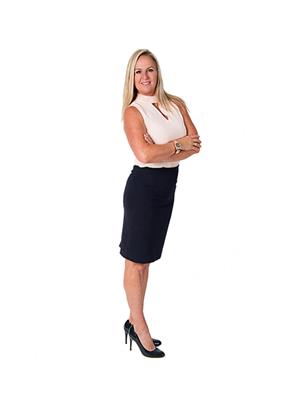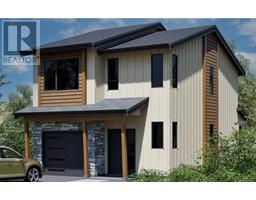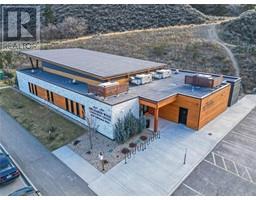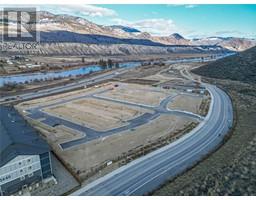3580 Valleyview Drive Unit# 107, Kamloops, British Columbia V2C 0H3 (28226057)
3580 Valleyview Drive Unit# 107 Kamloops, British Columbia V2C 0H3
Interested?
Contact us for more information

Tracy Mackenzie
Personal Real Estate Corporation
https://www.facebook.com/sellingkamloops/
https://ca.linkedin.com/in/tracy-mackenzie-675000b7?trk=people-guest_profile-res
https://twitter.com/search?q=%40SellingKamloops&src=typd

258 Seymour Street
Kamloops, British Columbia V2C 2E5
(250) 374-3331
(250) 828-9544
https://www.remaxkamloops.ca/
$699,900Maintenance, Ground Maintenance, Property Management, Other, See Remarks, Sewer, Waste Removal, Water
$277.89 Monthly
Maintenance, Ground Maintenance, Property Management, Other, See Remarks, Sewer, Waste Removal, Water
$277.89 Monthly$699,900, 2-Storey Single Family Home in Bareland Strata! Built by Kamloops’ award-winning builder, this spacious 2-storey home offers a large master bedroom with ensuite, a bright open interior, and all the features you need. Move-in ready with appliances, blinds, and air-conditioning included! Enjoy your own yard space, access to a community centre with a gym, and more. Get into Somerset early and take advantage of early pricing — modern design, great street appeal, and quality you can trust. Call today for details! (id:26472)
Property Details
| MLS® Number | 10342933 |
| Property Type | Single Family |
| Neigbourhood | Valleyview |
| Community Name | Somerset |
| Parking Space Total | 1 |
Building
| Bathroom Total | 3 |
| Bedrooms Total | 3 |
| Appliances | Range, Refrigerator, Dishwasher, Microwave, Hood Fan, Washer & Dryer |
| Constructed Date | 2025 |
| Construction Style Attachment | Detached |
| Cooling Type | Central Air Conditioning |
| Exterior Finish | Other |
| Flooring Type | Mixed Flooring |
| Half Bath Total | 1 |
| Heating Type | Forced Air, See Remarks |
| Roof Material | Asphalt Shingle |
| Roof Style | Unknown |
| Stories Total | 2 |
| Size Interior | 1509 Sqft |
| Type | House |
| Utility Water | Municipal Water |
Parking
| Attached Garage | 1 |
Land
| Acreage | No |
| Sewer | Municipal Sewage System |
| Size Irregular | 0.06 |
| Size Total | 0.06 Ac|under 1 Acre |
| Size Total Text | 0.06 Ac|under 1 Acre |
Rooms
| Level | Type | Length | Width | Dimensions |
|---|---|---|---|---|
| Second Level | Laundry Room | 7'3'' x 5'3'' | ||
| Second Level | Bedroom | 12'5'' x 11' | ||
| Second Level | 4pc Bathroom | Measurements not available | ||
| Second Level | Bedroom | 11'6'' x 10'8'' | ||
| Second Level | 3pc Ensuite Bath | Measurements not available | ||
| Second Level | Primary Bedroom | 12' x 8'1'' | ||
| Main Level | Dining Room | 12'2'' x 9'1'' | ||
| Main Level | 2pc Bathroom | Measurements not available | ||
| Main Level | Living Room | 10'11'' x 9'5'' | ||
| Main Level | Kitchen | 10'11'' x 9'5'' |
https://www.realtor.ca/real-estate/28226057/3580-valleyview-drive-unit-107-kamloops-valleyview








