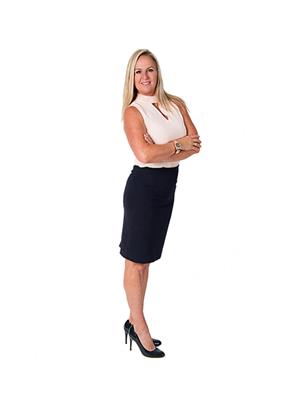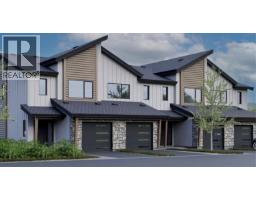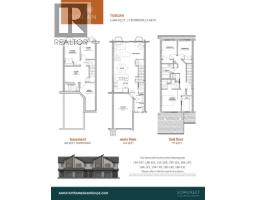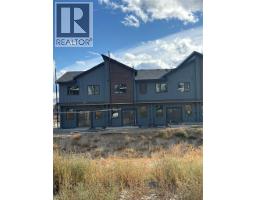3580 Valleyview Drive Unit# 153, Kamloops, British Columbia V2C 0H5 (28189797)
3580 Valleyview Drive Unit# 153 Kamloops, British Columbia V2C 0H5
Interested?
Contact us for more information

Tracy Mackenzie
Personal Real Estate Corporation
https://www.facebook.com/sellingkamloops/
https://ca.linkedin.com/in/tracy-mackenzie-675000b7?trk=people-guest_profile-res
https://twitter.com/search?q=%40SellingKamloops&src=typd

258 Seymour Street
Kamloops, British Columbia V2C 2E5
(250) 374-3331
(250) 828-9544
https://www.remaxkamloops.ca/
$599,900Maintenance, Ground Maintenance, Property Management, Other, See Remarks, Sewer, Waste Removal, Water
$277.89 Monthly
Maintenance, Ground Maintenance, Property Management, Other, See Remarks, Sewer, Waste Removal, Water
$277.89 MonthlyGet In Now – Just $599,900! Incredible opportunity to own this 3 bedroom, 3 bathroom turn-key home in the desirable Somerset community at Orchards Walk. This bright and spacious 2-storey home comes fully landscaped and includes a full basement with potential to finish and add even more living space. All appliances, blinds and Air conditioning. At $599,900, your value is here—this is your chance to get into the market with a beautiful, brand-new home.As a homeowner, you’ll also enjoy exclusive access to the stunning Orchards Walk Community Centre. Whether you're a first-time buyer or looking for more space, this one checks all the boxes. Don't wait—call today or visit me at our open house! (id:26472)
Property Details
| MLS® Number | 10342990 |
| Property Type | Single Family |
| Neigbourhood | Valleyview |
| Community Name | Somerset |
| Community Features | Pets Allowed |
| Parking Space Total | 1 |
Building
| Bathroom Total | 3 |
| Bedrooms Total | 3 |
| Appliances | Range, Refrigerator, Dishwasher, Hood Fan, Washer/dryer Stack-up |
| Basement Type | Full |
| Constructed Date | 2025 |
| Construction Style Attachment | Attached |
| Cooling Type | Central Air Conditioning |
| Exterior Finish | Other |
| Flooring Type | Mixed Flooring |
| Half Bath Total | 1 |
| Heating Type | Forced Air, See Remarks |
| Roof Material | Asphalt Shingle |
| Roof Style | Unknown |
| Stories Total | 3 |
| Size Interior | 1408 Sqft |
| Type | Row / Townhouse |
| Utility Water | Municipal Water |
Parking
| Attached Garage | 1 |
Land
| Acreage | No |
| Sewer | Municipal Sewage System |
| Size Irregular | 0.04 |
| Size Total | 0.04 Ac|under 1 Acre |
| Size Total Text | 0.04 Ac|under 1 Acre |
Rooms
| Level | Type | Length | Width | Dimensions |
|---|---|---|---|---|
| Second Level | 4pc Bathroom | Measurements not available | ||
| Second Level | Bedroom | 10'8'' x 8'4'' | ||
| Second Level | Bedroom | 10'9'' x 9' | ||
| Second Level | 3pc Ensuite Bath | Measurements not available | ||
| Second Level | Primary Bedroom | 12'2'' x 11'5'' | ||
| Basement | Utility Room | 17'2'' x 9'5'' | ||
| Main Level | Foyer | 6'2'' x 4'6'' | ||
| Main Level | Dining Room | 9'9'' x 7'9'' | ||
| Main Level | Living Room | 17'9'' x 11'8'' | ||
| Main Level | Kitchen | ' x ' |
https://www.realtor.ca/real-estate/28189797/3580-valleyview-drive-unit-153-kamloops-valleyview








