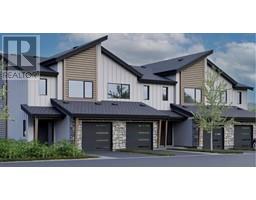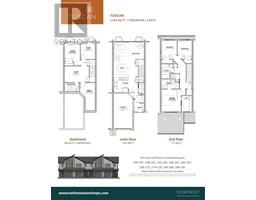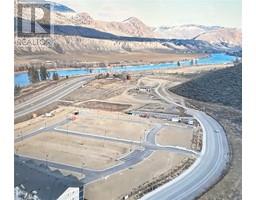3580 Valleyview Drive Unit# 155, Kamloops, British Columbia V2C 0H5 (28189795)
3580 Valleyview Drive Unit# 155 Kamloops, British Columbia V2C 0H5
Interested?
Contact us for more information

Tracy Mackenzie
Personal Real Estate Corporation
https://www.facebook.com/sellingkamloops/
https://ca.linkedin.com/in/tracy-mackenzie-675000b7?trk=people-guest_profile-res
https://twitter.com/search?q=%40SellingKamloops&src=typd

258 Seymour Street
Kamloops, British Columbia V2C 2E5
(250) 374-3331
(250) 828-9544
https://www.remaxkamloops.ca/
$644,900Maintenance,
$277.88 Monthly
Maintenance,
$277.88 MonthlyModern design. This will look amazing with sloped roof lines and neutral warm exterior colour to enhance the look of Orchards Walk. This beautifully designed 4 bedroom, 4 bathroom corner home in Somerset at Orchards Walk offers incredible value and space for the whole family. With a fully finished basement, this home is turn-key and packed with functionality—whether you need extra living space, a home office, or guest suite, it’s all here!All appliances and blinds. Enjoy the benefits of a 2-storey layout, landscaped yard, and the added value of a corner lot. Plus, as a homeowner in Orchards Walk, you’ll have access to a gorgeous community centre—an exclusive perk for residents. Call now for more info or come visit me at our open house!All measurements apron to be verified by the Buyer. (id:26472)
Property Details
| MLS® Number | 10342992 |
| Property Type | Single Family |
| Neigbourhood | Valleyview |
| Community Name | Somerset |
| Amenities Near By | Recreation, Shopping |
| Features | Level Lot |
| Parking Space Total | 1 |
Building
| Bathroom Total | 4 |
| Bedrooms Total | 4 |
| Appliances | Range, Refrigerator, Dishwasher, Washer & Dryer |
| Constructed Date | 2025 |
| Construction Style Attachment | Attached |
| Cooling Type | Central Air Conditioning |
| Exterior Finish | Other |
| Half Bath Total | 1 |
| Heating Type | Forced Air, See Remarks |
| Roof Material | Asphalt Shingle |
| Roof Style | Unknown |
| Stories Total | 3 |
| Size Interior | 2044 Sqft |
| Type | Row / Townhouse |
| Utility Water | Municipal Water |
Parking
| Attached Garage | 1 |
Land
| Acreage | No |
| Land Amenities | Recreation, Shopping |
| Landscape Features | Landscaped, Level |
| Sewer | Municipal Sewage System |
| Size Irregular | 0.05 |
| Size Total | 0.05 Ac|under 1 Acre |
| Size Total Text | 0.05 Ac|under 1 Acre |
| Zoning Type | Unknown |
Rooms
| Level | Type | Length | Width | Dimensions |
|---|---|---|---|---|
| Second Level | Bedroom | 10'8'' x 8'4'' | ||
| Second Level | Bedroom | 10'9'' x 9' | ||
| Second Level | 4pc Bathroom | Measurements not available | ||
| Second Level | 3pc Ensuite Bath | Measurements not available | ||
| Second Level | Primary Bedroom | 12'2'' x 11'5'' | ||
| Basement | Family Room | 14' x 15' | ||
| Basement | Bedroom | 13' x 10' | ||
| Basement | Full Bathroom | Measurements not available | ||
| Basement | Utility Room | 17'2'' x 9'5'' | ||
| Main Level | Foyer | 6'2'' x 4'6'' | ||
| Main Level | 2pc Bathroom | Measurements not available | ||
| Main Level | Dining Room | 9'9'' x 7'9'' | ||
| Main Level | Living Room | 17'9'' x 11'8'' | ||
| Main Level | Kitchen | 9'9'' x 11'8'' |
https://www.realtor.ca/real-estate/28189795/3580-valleyview-drive-unit-155-kamloops-valleyview








