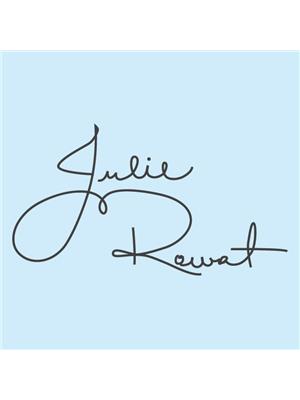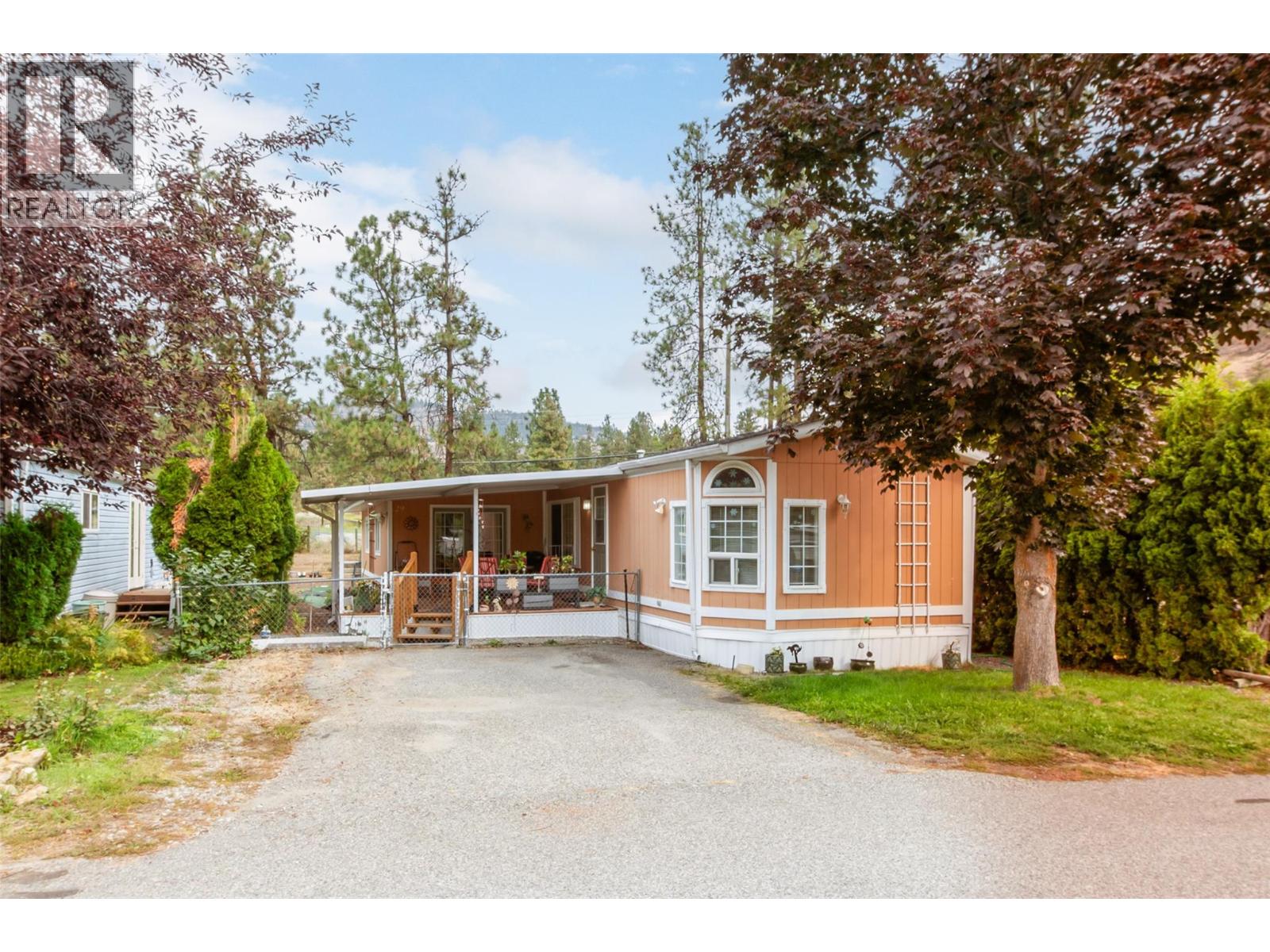3585 Elk Road Unit# 29, West Kelowna, British Columbia V4T 1R5 (28890312)
3585 Elk Road Unit# 29 West Kelowna, British Columbia V4T 1R5
Interested?
Contact us for more information

Julie Rowat
103 - 2205 Louie Drive
West Kelowna, British Columbia V4T 3C3
(250) 768-3339
(250) 768-2626
www.remaxkelowna.com/
$249,000Maintenance, Pad Rental
$596.38 Monthly
Maintenance, Pad Rental
$596.38 MonthlyThis 1,376 sq ft home offers 3 bedrooms and 1 bathroom, with potential to add an additional bath if desired. The kitchen features a bright dining nook set in a bay window and flows seamlessly into the open living room. Recent updates include a newer refrigerator and stove, plus the big-ticket items already done: roof, skylight, furnace, and air conditioning. A pantry and closets throughout home, provides extra storage. The primary bedroom has French doors leading out to the deck. The bathroom includes double sinks, a newer toilet, and convenient cheater-ensuite access to a bedroom or den. Outdoor living is easy with a large covered front patio and fully fenced yard that backs onto a quiet road. Stairs to the patio have been redone for peace of mind. Two parking stalls are included. Pet-friendly community—1 dog of any size (excluding vicious breeds) with park approval, and up to 2 cats allowed. Pad fee: $596.38/month. Conveniently located near a local golf course, shopping, restaurants, and beautiful Lake Okanagan. (id:26472)
Property Details
| MLS® Number | 10362997 |
| Property Type | Single Family |
| Neigbourhood | Westbank Centre |
| Community Features | Rentals Allowed |
Building
| Bathroom Total | 1 |
| Bedrooms Total | 3 |
| Constructed Date | 1993 |
| Cooling Type | Central Air Conditioning |
| Heating Type | Forced Air |
| Roof Material | Vinyl Shingles |
| Roof Style | Unknown |
| Stories Total | 1 |
| Size Interior | 1376 Sqft |
| Type | Manufactured Home |
| Utility Water | Private Utility |
Parking
| Offset |
Land
| Acreage | No |
| Fence Type | Chain Link |
| Sewer | See Remarks |
| Size Total Text | Under 1 Acre |
| Zoning Type | Unknown |
Rooms
| Level | Type | Length | Width | Dimensions |
|---|---|---|---|---|
| Main Level | Den | 10'8'' x 9'8'' | ||
| Main Level | Bedroom | 8'1'' x 10'7'' | ||
| Main Level | 5pc Bathroom | 8' x 9'10'' | ||
| Main Level | Bedroom | 12'5'' x 11'7'' | ||
| Main Level | Primary Bedroom | 14'4'' x 11'7'' | ||
| Main Level | Living Room | 18'2'' x 12'10'' | ||
| Main Level | Dining Nook | 5'8'' x 6'10'' | ||
| Main Level | Kitchen | 14'9'' x 12'10'' |
https://www.realtor.ca/real-estate/28890312/3585-elk-road-unit-29-west-kelowna-westbank-centre








































































