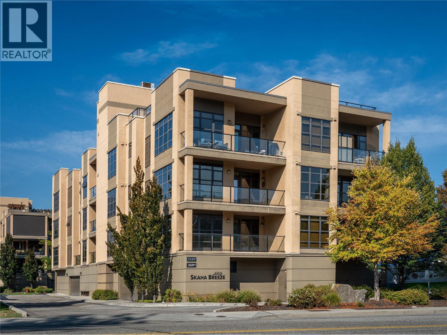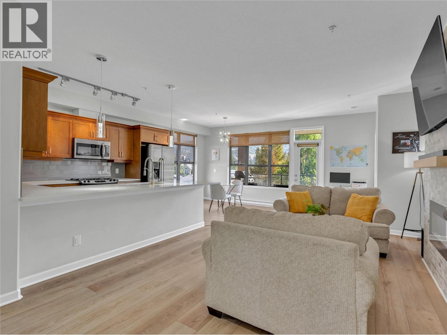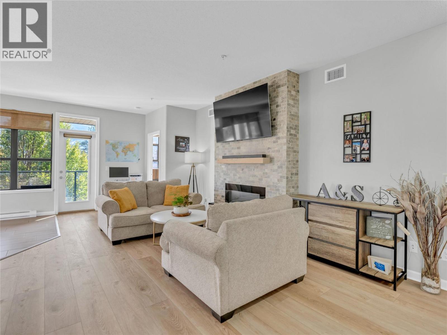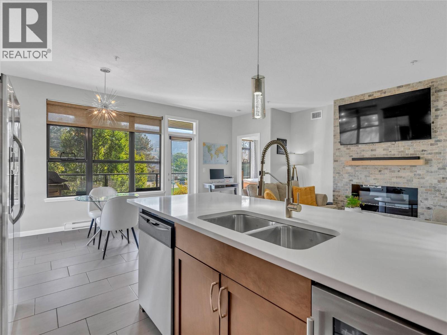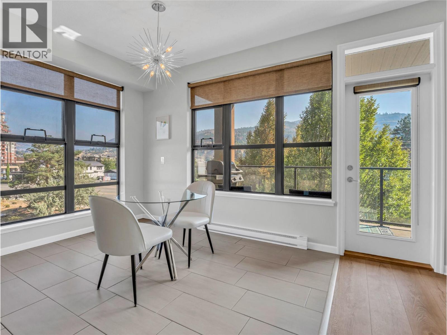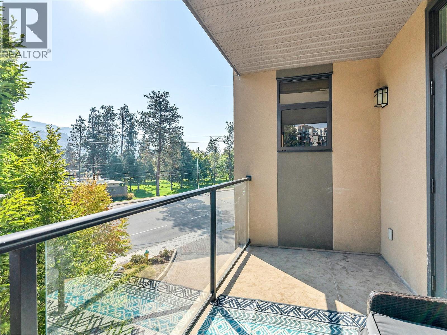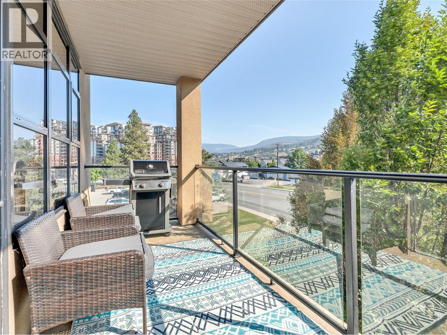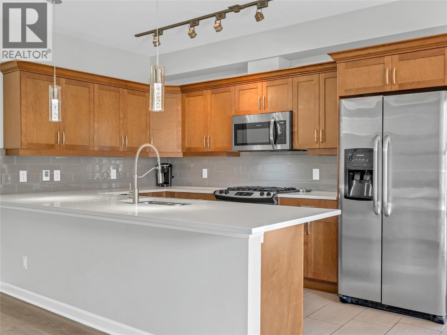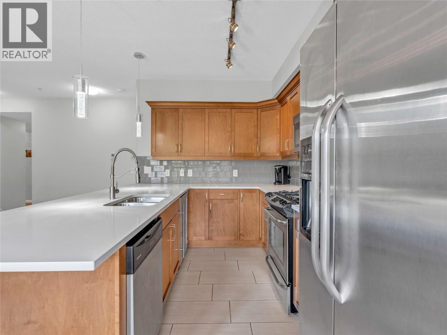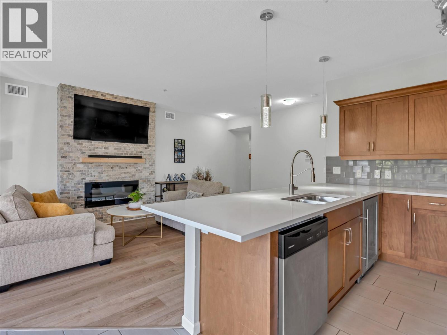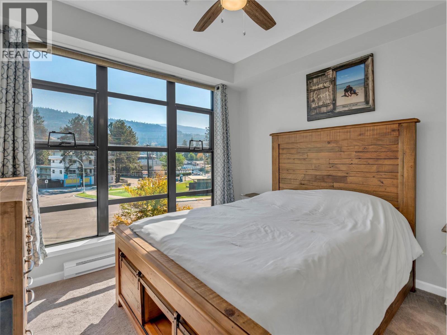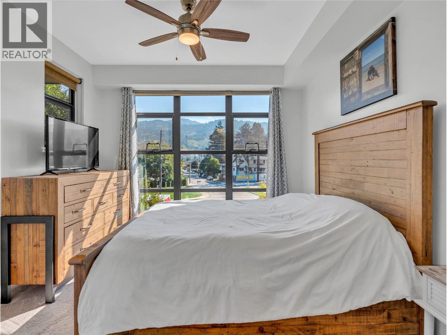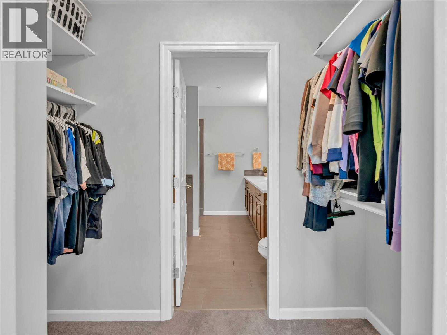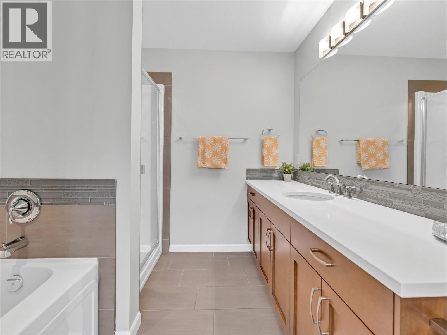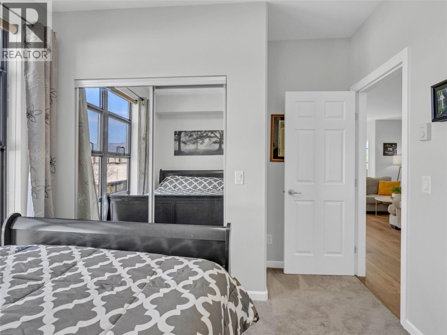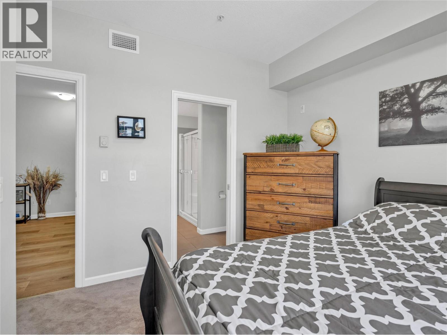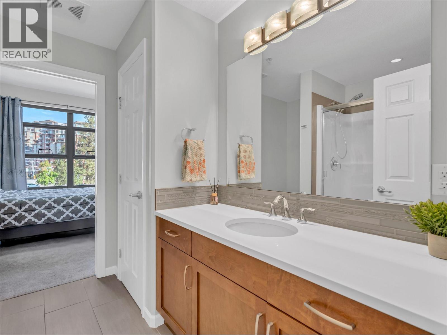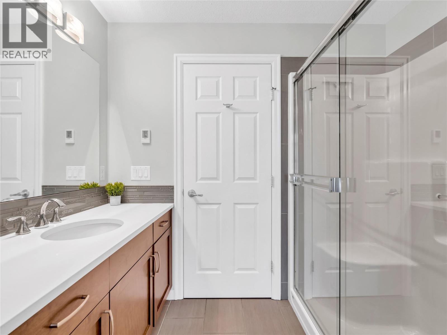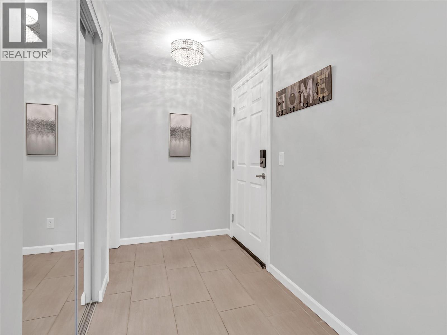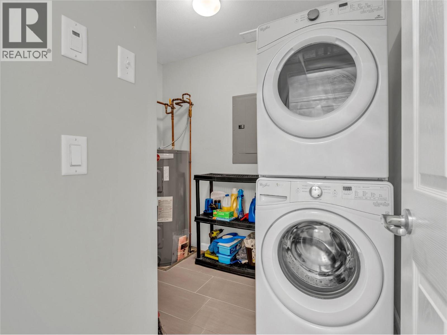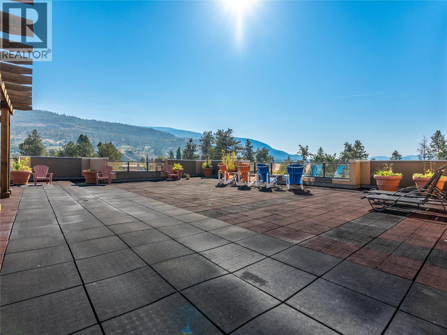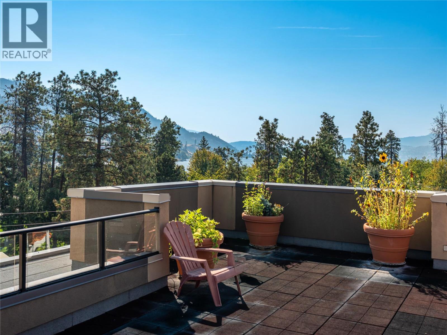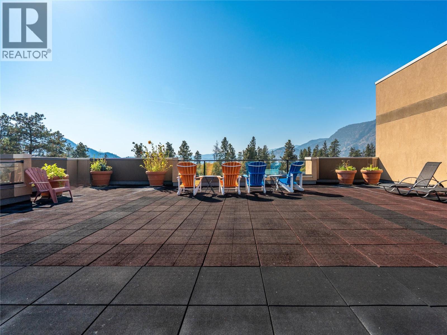3589 Skaha Lake Road Unit# 303, Penticton, British Columbia V2A 7K2 (28902361)
3589 Skaha Lake Road Unit# 303 Penticton, British Columbia V2A 7K2
Interested?
Contact us for more information

Shannon Simpson
Personal Real Estate Corporation
https://www.simpsonsellspenticton.ca/
https://www.facebook.com/shannonsimpsonrealty/
https://www.linkedin.com/in/shannon-simpson-4654762aa/
https://twitter.com/SellBuyOkanagan
https://www.instagram.com/simpson_sells_penticton/

160 - 21 Lakeshore Drive West
Penticton, British Columbia V2A 7M5
(778) 476-7778
(778) 476-7776
www.chamberlainpropertygroup.ca/
$499,000Maintenance, Reserve Fund Contributions, Insurance, Ground Maintenance, Property Management, Other, See Remarks, Sewer, Waste Removal, Water
$427.48 Monthly
Maintenance, Reserve Fund Contributions, Insurance, Ground Maintenance, Property Management, Other, See Remarks, Sewer, Waste Removal, Water
$427.48 MonthlyLIFESTYLE & LOCATION! Discover tranquility at one of Penticton’s most sought-after addresses - just steps from Skaha Beach, walking trails, beautiful parks, & the marina with boat launch. This stylish end unit offers both comfort & functionality with a bright open floor plan & soaring 9 ft ceilings. The spacious kitchen is equipped with a gas range, large eat-in island, & ample cabinetry, opening to a light-filled living & dining area. The primary suite features a walk-through closet & a beautiful 4-piece ensuite, while a 2nd bdrm & 4pc main bthrm provide additional space for family or guests. A convenient laundry/storage room & updated flooring throughout completes the layout. Enjoy your own cozy patio with gas BBQ hookup & mountain views to the east or take advantage of the building’s incredible rooftop patio - perfect for entertaining with panoramic lake & city views. Additional highlights include radiant in-floor heating in the kitchen & bathrooms, custom window coverings, oversized windows, & secure heated parking. This well-managed building is all-ages friendly & allows two dogs or two cats, making it an excellent choice for a wide range of buyers. Whether you’re a first-time buyer, investor, or retiree, this home checks all the boxes. Restaurants, shopping, & groceries are just minutes away. Total sq.ft. calculations are based on the exterior dimensions of the building at each floor level & inc. all interior walls & must be verified by the buyer if deemed important. (id:26472)
Property Details
| MLS® Number | 10363857 |
| Property Type | Single Family |
| Neigbourhood | Main South |
| Community Name | SKAHA BREEZE |
| Amenities Near By | Golf Nearby, Public Transit, Airport, Park, Recreation, Schools, Shopping |
| Community Features | Pets Allowed, Pets Allowed With Restrictions, Rentals Allowed With Restrictions |
| Features | Level Lot, Central Island, Wheelchair Access, Balcony |
| Parking Space Total | 1 |
| View Type | City View, Mountain View, Valley View, View (panoramic) |
Building
| Bathroom Total | 2 |
| Bedrooms Total | 2 |
| Appliances | Refrigerator, Dishwasher, Range - Gas, Microwave, Washer/dryer Stack-up, Wine Fridge |
| Architectural Style | Other |
| Constructed Date | 2009 |
| Cooling Type | Central Air Conditioning |
| Exterior Finish | Stucco |
| Fire Protection | Security, Sprinkler System-fire, Controlled Entry, Smoke Detector Only |
| Fireplace Fuel | Electric |
| Fireplace Present | Yes |
| Fireplace Total | 1 |
| Fireplace Type | Unknown |
| Flooring Type | Carpeted, Tile, Vinyl |
| Heating Fuel | Electric |
| Heating Type | Baseboard Heaters, Forced Air |
| Roof Material | Unknown |
| Roof Style | Unknown |
| Stories Total | 1 |
| Size Interior | 1137 Sqft |
| Type | Apartment |
| Utility Water | Municipal Water |
Parking
| Heated Garage | |
| Underground | 1 |
Land
| Access Type | Easy Access, Highway Access |
| Acreage | No |
| Fence Type | Chain Link |
| Land Amenities | Golf Nearby, Public Transit, Airport, Park, Recreation, Schools, Shopping |
| Landscape Features | Landscaped, Level, Underground Sprinkler |
| Sewer | Municipal Sewage System |
| Size Total Text | Under 1 Acre |
| Zoning Type | Multi-family |
Rooms
| Level | Type | Length | Width | Dimensions |
|---|---|---|---|---|
| Main Level | Living Room | 12'2'' x 24'2'' | ||
| Main Level | Kitchen | 10'8'' x 13'7'' | ||
| Main Level | Dining Room | 10'11'' x 6'10'' | ||
| Main Level | Primary Bedroom | 11'1'' x 11' | ||
| Main Level | Full Ensuite Bathroom | Measurements not available | ||
| Main Level | Bedroom | 10'4'' x 11'10'' | ||
| Main Level | Full Bathroom | Measurements not available | ||
| Main Level | Laundry Room | 8'2'' x 7'5'' |
https://www.realtor.ca/real-estate/28902361/3589-skaha-lake-road-unit-303-penticton-main-south


























