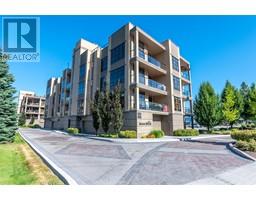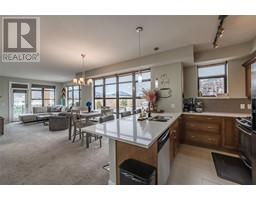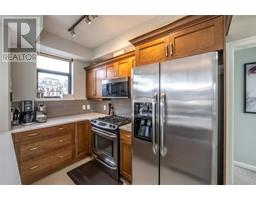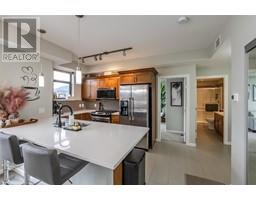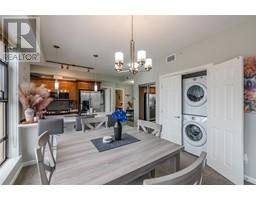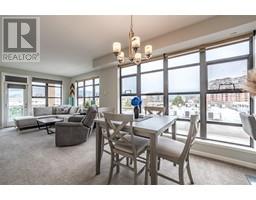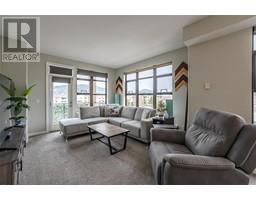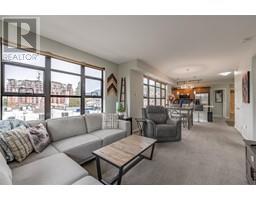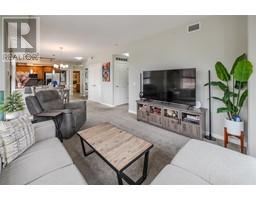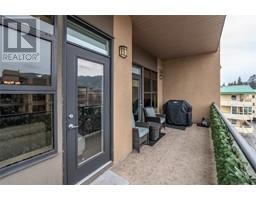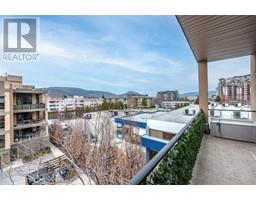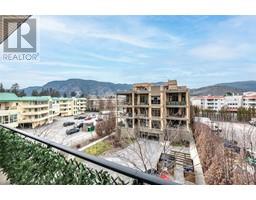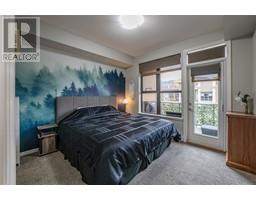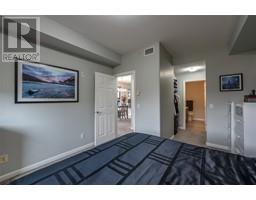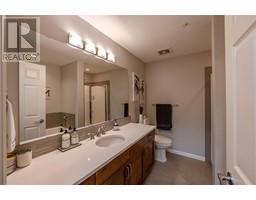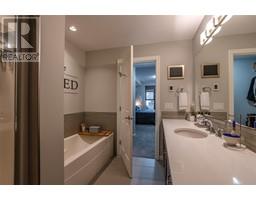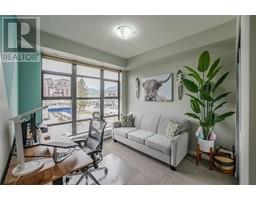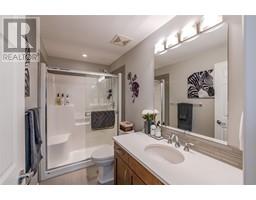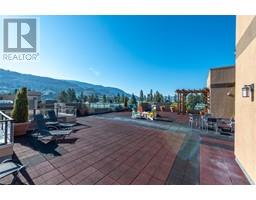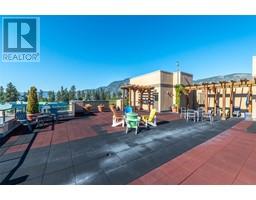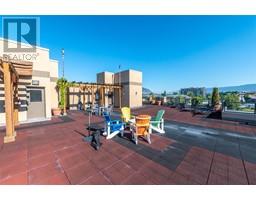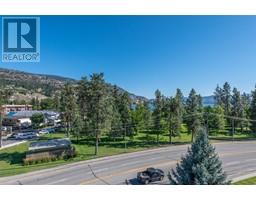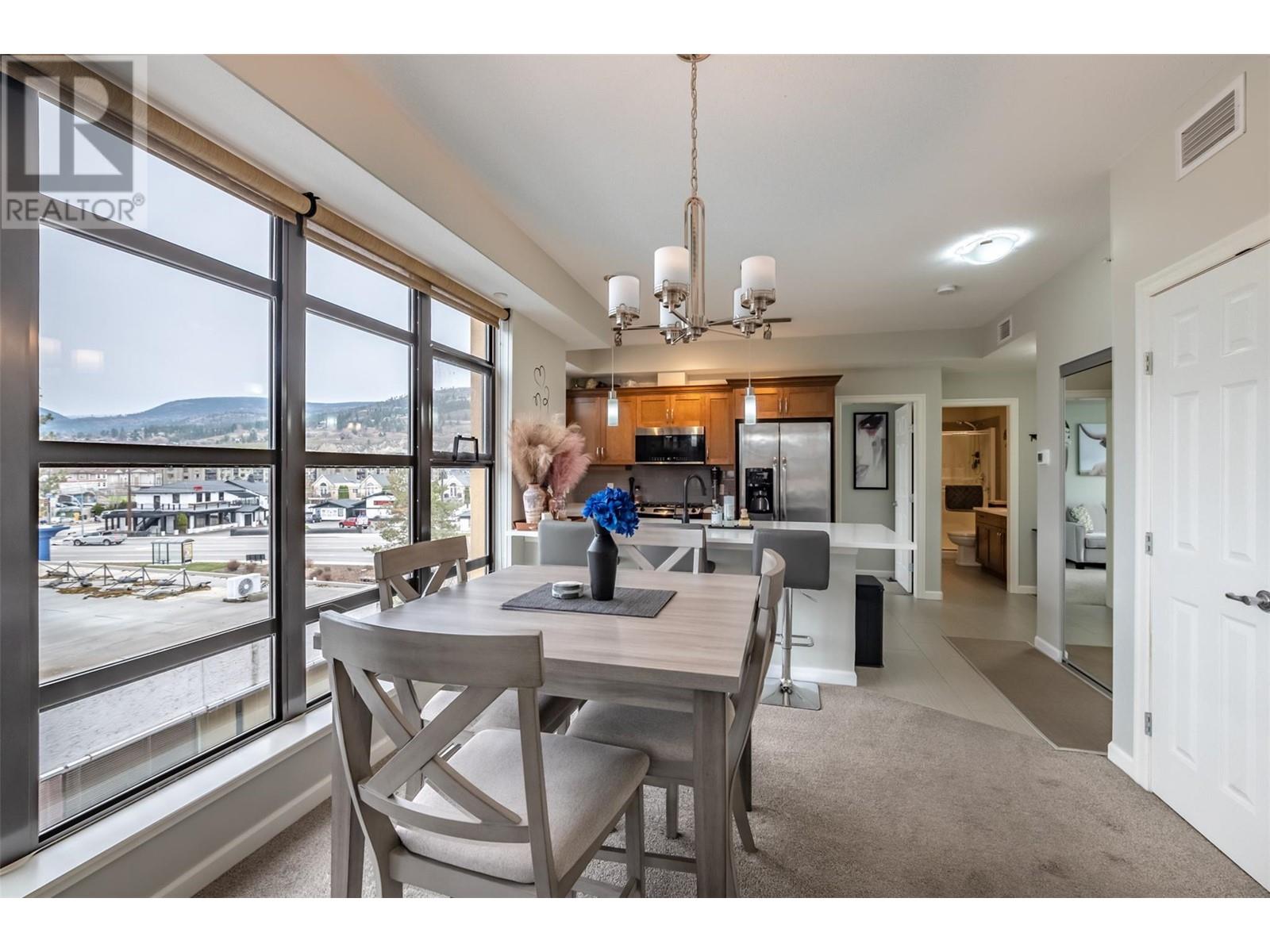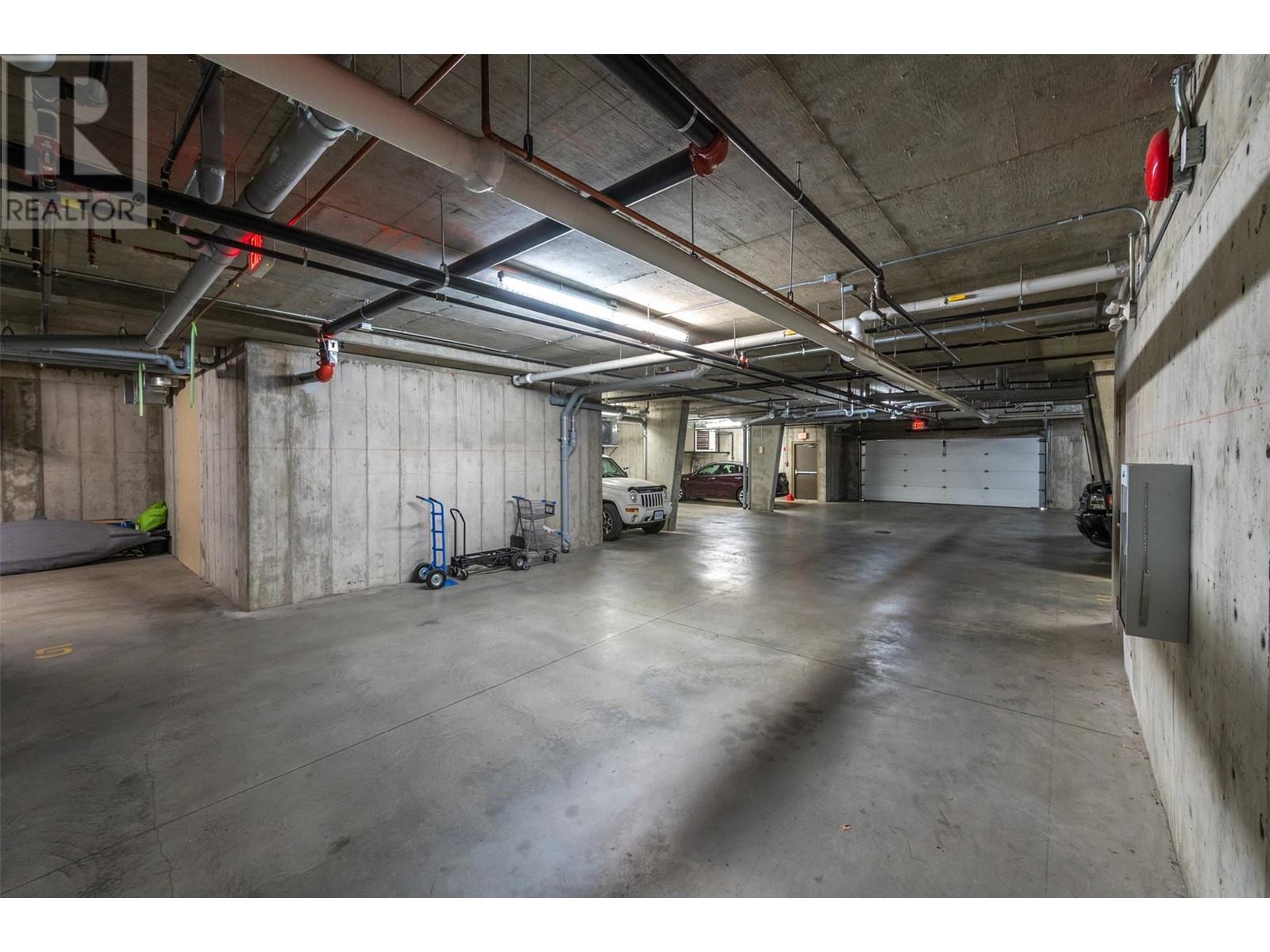3589 Skaha Lake Road Unit# 401, Penticton, British Columbia V2A 7K2 (26665260)
3589 Skaha Lake Road Unit# 401 Penticton, British Columbia V2A 7K2
Interested?
Contact us for more information

Lori J. Lancaster
Personal Real Estate Corporation
www.lorilancaster.com/

#101-3115 Skaha Lake Rd
Penticton, British Columbia V2A 6G5
(250) 492-2266
(250) 492-3005
$589,000Maintenance,
$385.97 Monthly
Maintenance,
$385.97 MonthlyWelcome to Skaha Breeze, located just steps away from Skaha Beach! This top floor, corner unit condo offers a bright and open floor plan with 2 bedrooms and 2 bathrooms. The large windows throughout provide endless natural light and the balcony with gas BBQ hook up provides amazing mountain views with plenty of space for entertaining and enjoying the sunshine. The spacious primary bedroom in complete with an ensuite and walk in closet. Exclusive rooftop terrace for entertaining and soaking in summer days and evenings. Come enjoy this lakeside condo and be close to all Skaha Lake has to offer! All measurements are approximate. (id:26472)
Property Details
| MLS® Number | 10307805 |
| Property Type | Single Family |
| Neigbourhood | Main South |
| Community Name | Skaha Breeze |
| Amenities Near By | Golf Nearby, Public Transit, Airport, Park, Recreation, Schools, Shopping |
| Features | Level Lot, Private Setting, Balcony |
| Parking Space Total | 1 |
| View Type | Mountain View |
Building
| Bathroom Total | 2 |
| Bedrooms Total | 2 |
| Appliances | Refrigerator, Dishwasher, Dryer, Range - Gas, Microwave, Washer |
| Constructed Date | 2009 |
| Cooling Type | Central Air Conditioning |
| Exterior Finish | Stucco |
| Heating Type | Baseboard Heaters |
| Stories Total | 1 |
| Size Interior | 1036 Sqft |
| Type | Apartment |
| Utility Water | Municipal Water |
Parking
| Underground |
Land
| Access Type | Easy Access |
| Acreage | No |
| Land Amenities | Golf Nearby, Public Transit, Airport, Park, Recreation, Schools, Shopping |
| Landscape Features | Landscaped, Level |
| Sewer | Municipal Sewage System |
| Size Total Text | Under 1 Acre |
| Zoning Type | Unknown |
Rooms
| Level | Type | Length | Width | Dimensions |
|---|---|---|---|---|
| Main Level | Primary Bedroom | 11'2'' x 13'9'' | ||
| Main Level | Living Room | 12'7'' x 12'7'' | ||
| Main Level | Kitchen | 14' x 10'4'' | ||
| Main Level | Dining Room | 10'6'' x 13'8'' | ||
| Main Level | Bedroom | 12'7'' x 9'9'' | ||
| Main Level | 4pc Ensuite Bath | 7'8'' x 8'8'' | ||
| Main Level | 3pc Bathroom | 4'9'' x 9'8'' |
https://www.realtor.ca/real-estate/26665260/3589-skaha-lake-road-unit-401-penticton-main-south


