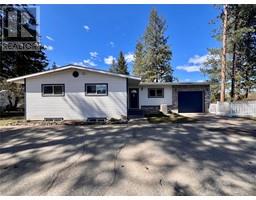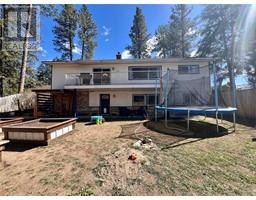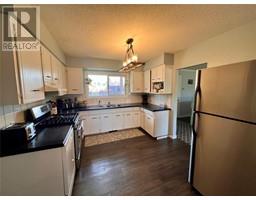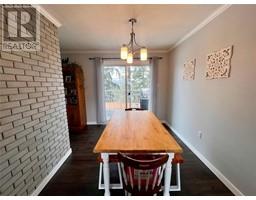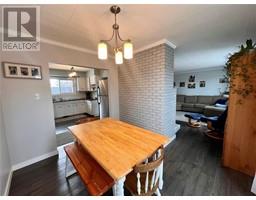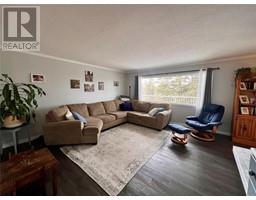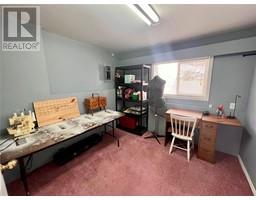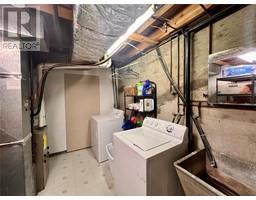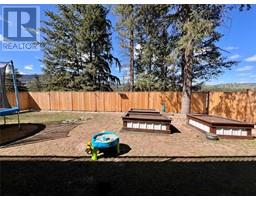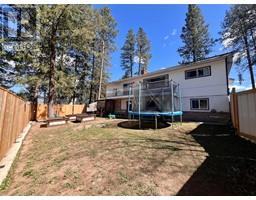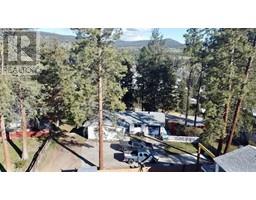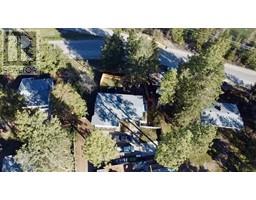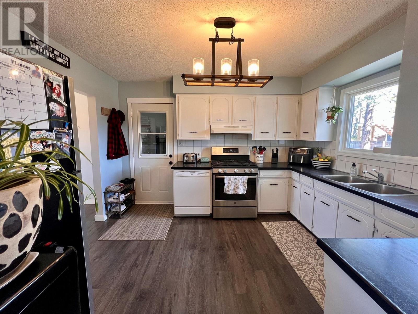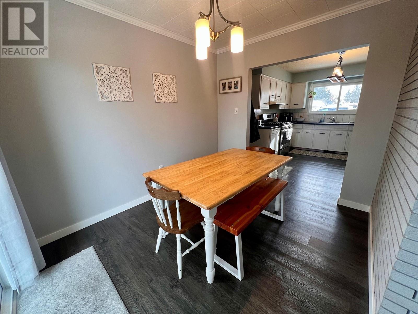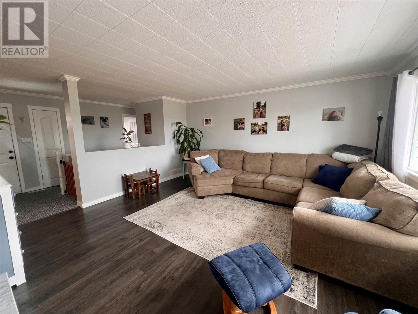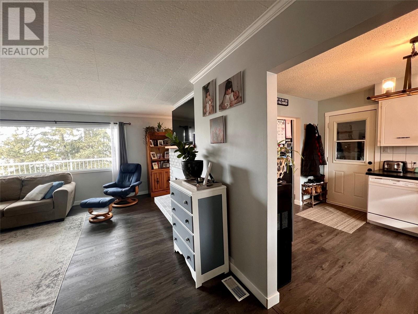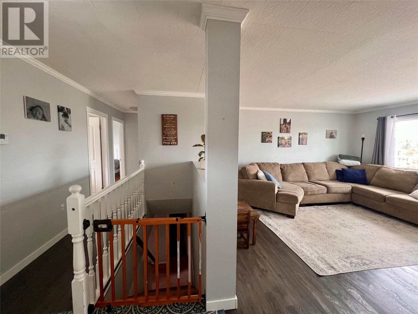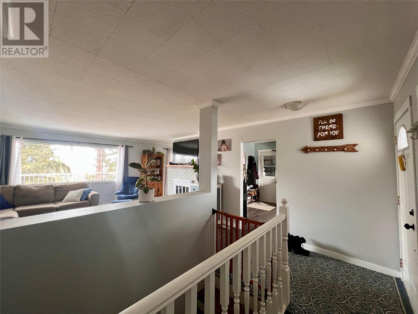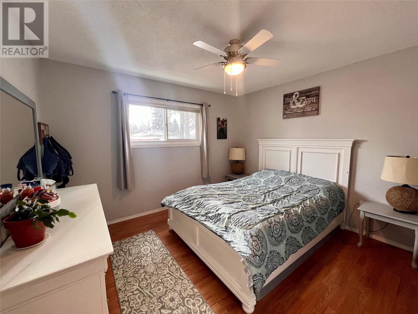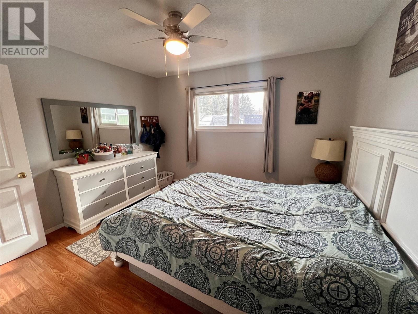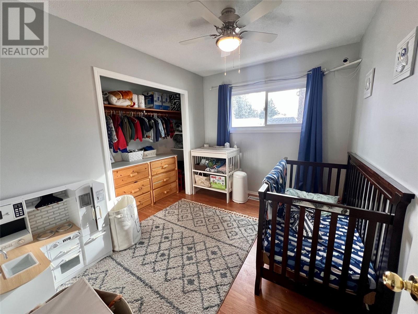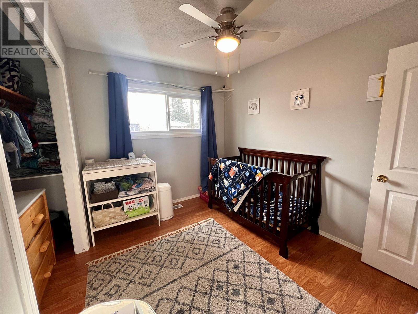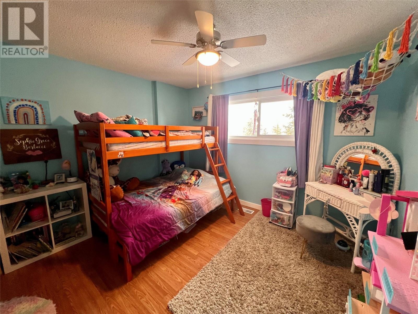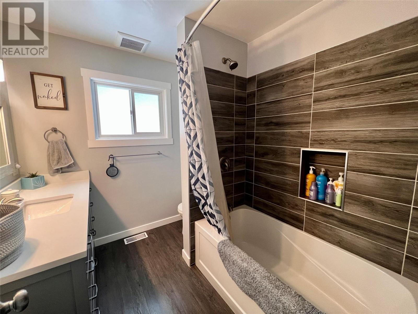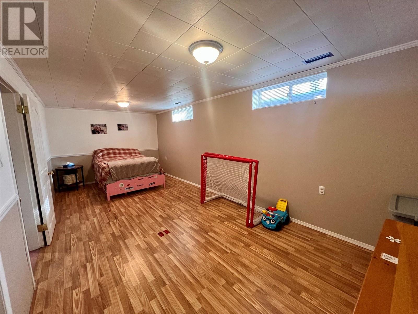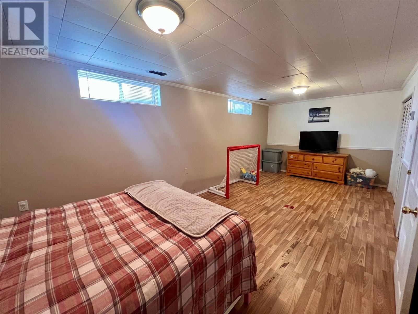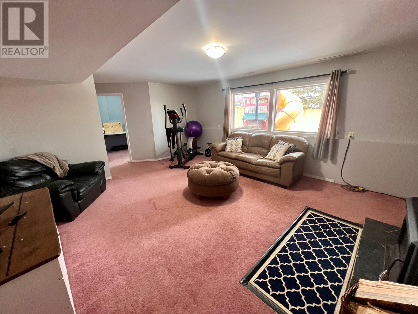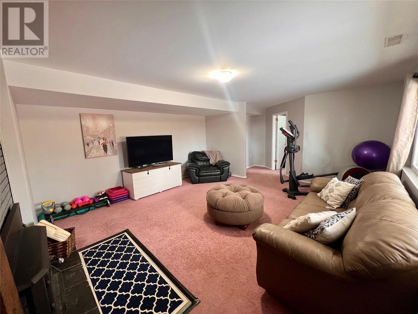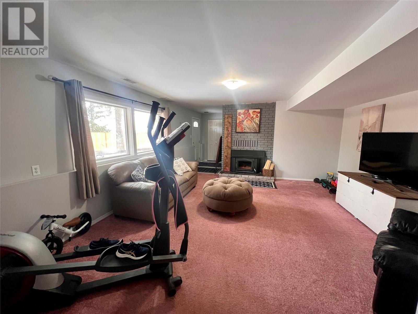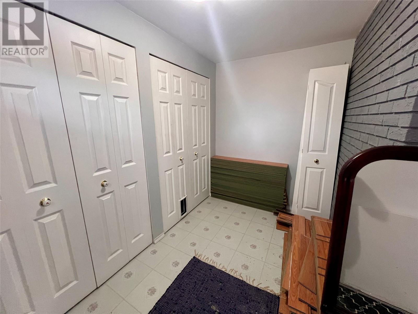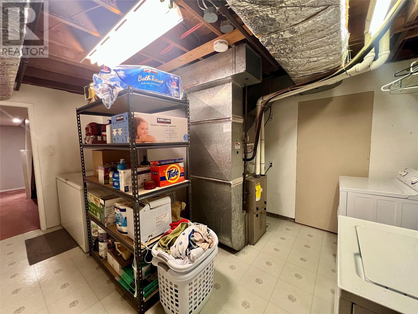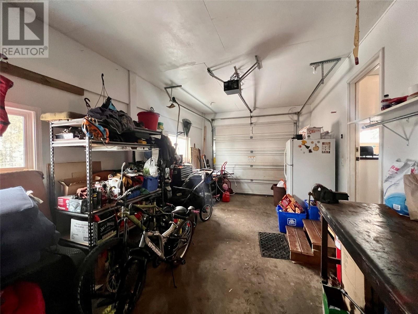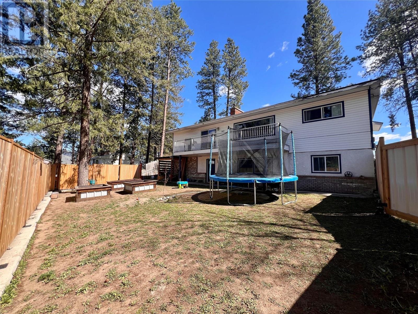360 Mayne Avenue, Princeton, British Columbia V0X 1W0 (26489401)
360 Mayne Avenue Princeton, British Columbia V0X 1W0
Interested?
Contact us for more information
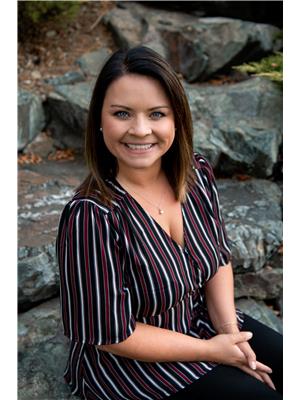
Candice Quinnell

136 Vermilion Ave, Po Box 868
Princeton, British Columbia V0X 1W0
(250) 295-1585
$535,000
Updated family home with a view on Princeton's third bench! Wonderfully private perched above Mayne avenue sits this 5 bedroom, 2 bathroom home with many great features. Newer windows, a/c, modern appliances, updated bathroom, wood burning insert, new fence, private yard and ample parking, including a spot for your RV! Attached single garage right off the kitchen, perfect for bringing in groceries. The large family rooms and ample bedrooms make this home large enough for the growing family. Located steps from the park and middle school! (id:26472)
Property Details
| MLS® Number | 10303857 |
| Property Type | Single Family |
| Neigbourhood | Princeton |
| Amenities Near By | Recreation, Schools |
| Features | Private Setting |
| Parking Space Total | 1 |
| View Type | Mountain View |
Building
| Bathroom Total | 2 |
| Bedrooms Total | 4 |
| Appliances | Refrigerator, Dishwasher, Dryer, Range - Gas, Washer |
| Architectural Style | Ranch |
| Constructed Date | 1970 |
| Construction Style Attachment | Detached |
| Cooling Type | Central Air Conditioning |
| Exterior Finish | Vinyl Siding |
| Fireplace Present | Yes |
| Fireplace Type | Insert,unknown |
| Heating Type | Forced Air, Stove, See Remarks |
| Roof Material | Asphalt Shingle |
| Roof Style | Unknown |
| Stories Total | 2 |
| Size Interior | 2496 Sqft |
| Type | House |
| Utility Water | Municipal Water |
Parking
| See Remarks | |
| Other | |
| R V |
Land
| Acreage | No |
| Land Amenities | Recreation, Schools |
| Sewer | Municipal Sewage System |
| Size Irregular | 0.2 |
| Size Total | 0.2 Ac|under 1 Acre |
| Size Total Text | 0.2 Ac|under 1 Acre |
| Zoning Type | Unknown |
Rooms
| Level | Type | Length | Width | Dimensions |
|---|---|---|---|---|
| Basement | Recreation Room | 21'9'' x 10'0'' | ||
| Basement | Mud Room | 10'0'' x 5'9'' | ||
| Basement | Family Room | 14'8'' x 15'6'' | ||
| Basement | Bedroom | 9'0'' x 10'4'' | ||
| Basement | 3pc Bathroom | Measurements not available | ||
| Main Level | Primary Bedroom | 10'7'' x 11'7'' | ||
| Main Level | Living Room | 15'0'' x 15'0'' | ||
| Main Level | Kitchen | 12'9'' x 10'5'' | ||
| Main Level | Dining Room | 10'2'' x 8'3'' | ||
| Main Level | Bedroom | 8'5'' x 10'7'' | ||
| Main Level | Bedroom | 11'6'' x 10'3'' | ||
| Main Level | 4pc Bathroom | Measurements not available |
https://www.realtor.ca/real-estate/26489401/360-mayne-avenue-princeton-princeton


