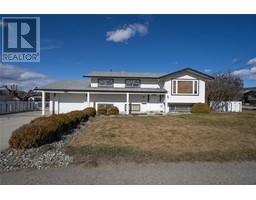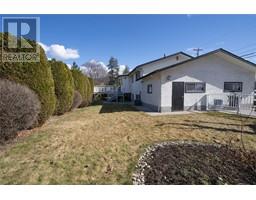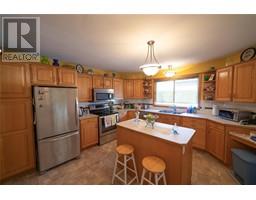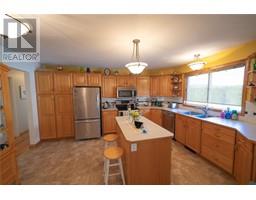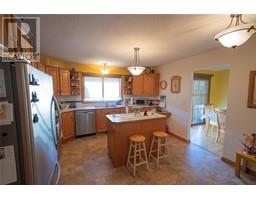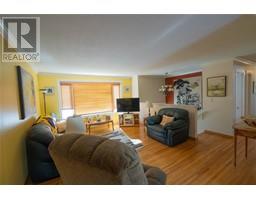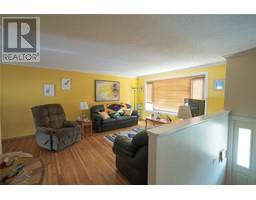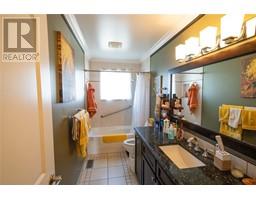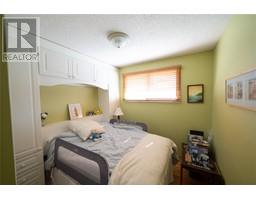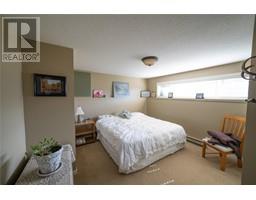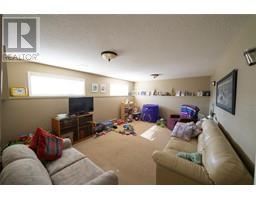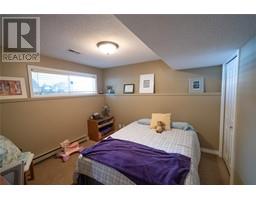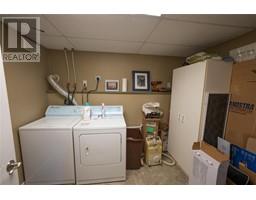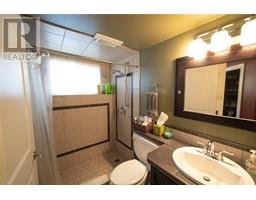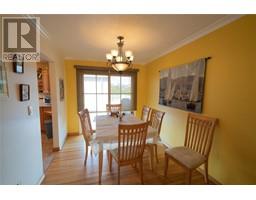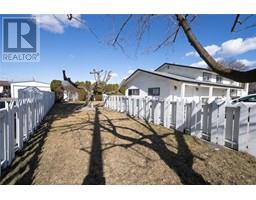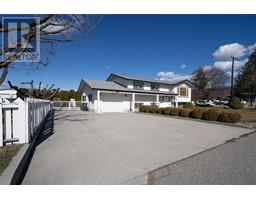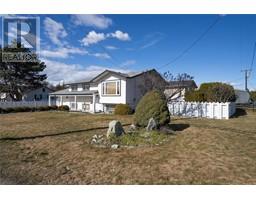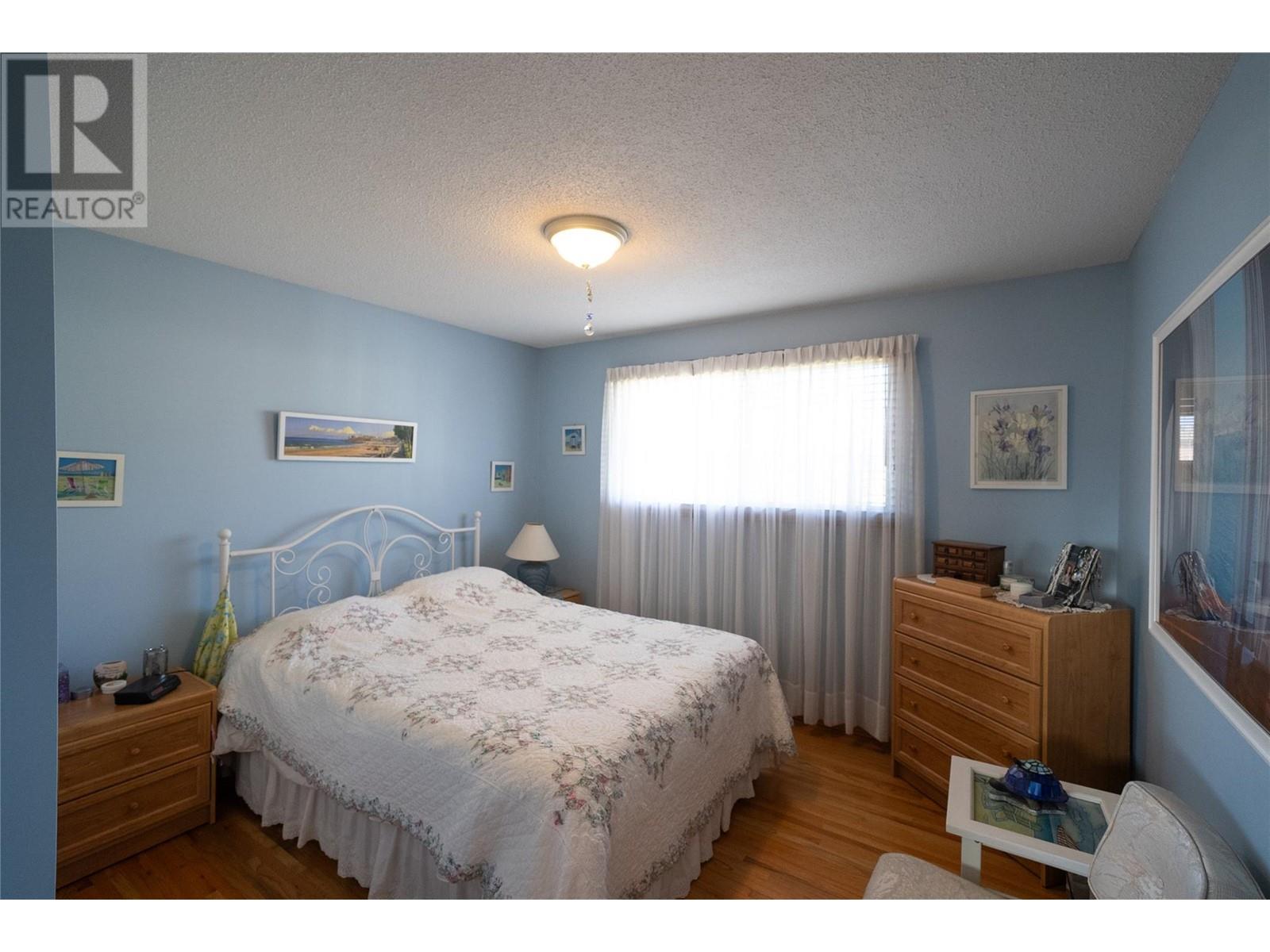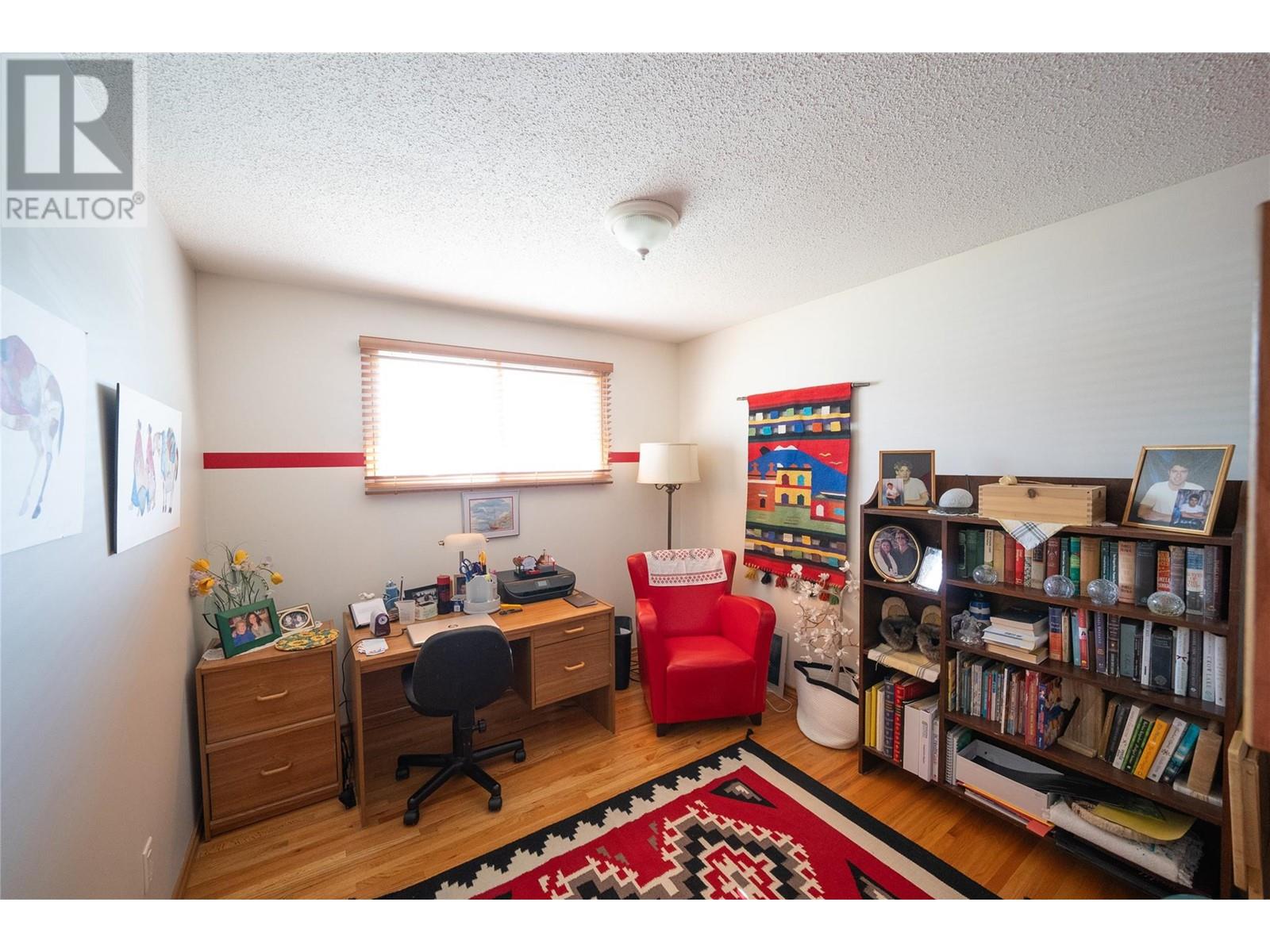360 Mccurdy Road, Kelowna, British Columbia V1X 2P3 (26673286)
360 Mccurdy Road Kelowna, British Columbia V1X 2P3
Interested?
Contact us for more information
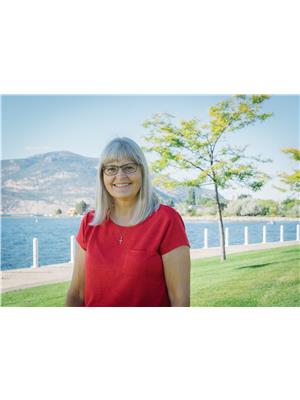
Corine Riemer
www.thefamilyteam.ca/

Royal LePage Kelowna
#1 - 1890 Cooper Road
Kelowna, British Columbia V1Y 8B7
#1 - 1890 Cooper Road
Kelowna, British Columbia V1Y 8B7
(250) 860-1100
(250) 860-0595
https://royallepagekelowna.com/
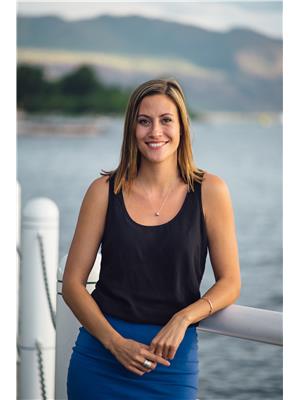
Darci Isaac
www.thefamilyteam.ca/

Royal LePage Kelowna
#1 - 1890 Cooper Road
Kelowna, British Columbia V1Y 8B7
#1 - 1890 Cooper Road
Kelowna, British Columbia V1Y 8B7
(250) 860-1100
(250) 860-0595
https://royallepagekelowna.com/
5 Bedroom
2 Bathroom
2100 sqft
Central Air Conditioning
Baseboard Heaters, Forced Air, See Remarks
Underground Sprinkler
$1,150,000
Nice corner lot on McCurdy Rd. Property is part of a land assembly and is being sold as part of the assembly. (id:26472)
Property Details
| MLS® Number | 10306820 |
| Property Type | Single Family |
| Neigbourhood | Rutland North |
| Features | Central Island |
| Parking Space Total | 1 |
Building
| Bathroom Total | 2 |
| Bedrooms Total | 5 |
| Appliances | Refrigerator, Dishwasher, Dryer, Range - Electric, Washer |
| Basement Type | Full |
| Constructed Date | 1971 |
| Construction Style Attachment | Detached |
| Cooling Type | Central Air Conditioning |
| Flooring Type | Carpeted, Hardwood, Tile, Vinyl |
| Heating Fuel | Electric |
| Heating Type | Baseboard Heaters, Forced Air, See Remarks |
| Roof Material | Asphalt Shingle |
| Roof Style | Unknown |
| Stories Total | 2 |
| Size Interior | 2100 Sqft |
| Type | House |
| Utility Water | Irrigation District |
Parking
| See Remarks | |
| Attached Garage | 1 |
Land
| Acreage | No |
| Fence Type | Fence |
| Landscape Features | Underground Sprinkler |
| Sewer | Municipal Sewage System |
| Size Frontage | 90 Ft |
| Size Irregular | 0.22 |
| Size Total | 0.22 Ac|under 1 Acre |
| Size Total Text | 0.22 Ac|under 1 Acre |
| Zoning Type | Unknown |
Rooms
| Level | Type | Length | Width | Dimensions |
|---|---|---|---|---|
| Basement | Laundry Room | 7'9'' x 9'11'' | ||
| Basement | Family Room | 12'10'' x 18'5'' | ||
| Basement | Full Bathroom | 7'4'' x 4'11'' | ||
| Basement | Bedroom | 10'10'' x 10'11'' | ||
| Basement | Bedroom | 12'9'' x 10'8'' | ||
| Main Level | 4pc Bathroom | 10'10'' x 4'11'' | ||
| Main Level | Bedroom | 8'2'' x 9'0'' | ||
| Main Level | Bedroom | 9'11'' x 9'7'' | ||
| Main Level | Primary Bedroom | 11'7'' x 10'3'' | ||
| Main Level | Kitchen | 14'11'' x 12'11'' | ||
| Main Level | Dining Room | 8'6'' x 11'4'' | ||
| Main Level | Living Room | 13'4'' x 11'2'' |
https://www.realtor.ca/real-estate/26673286/360-mccurdy-road-kelowna-rutland-north


