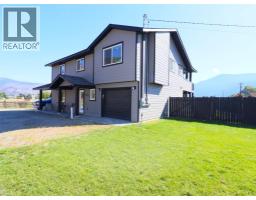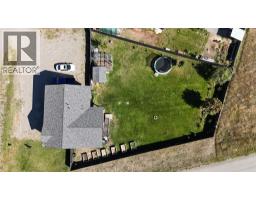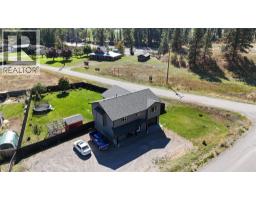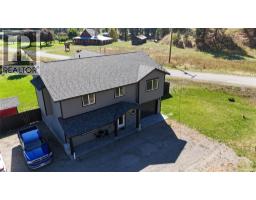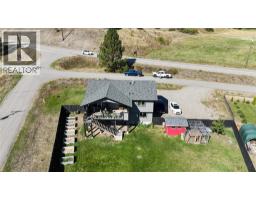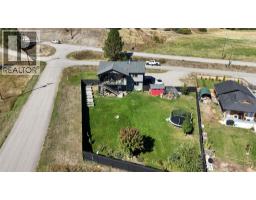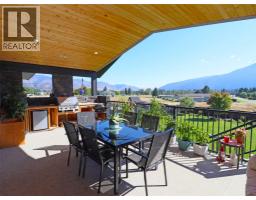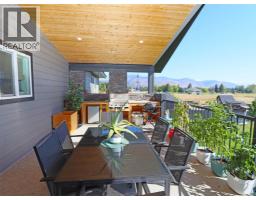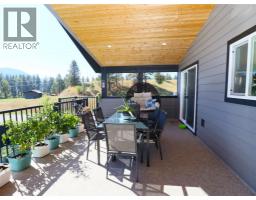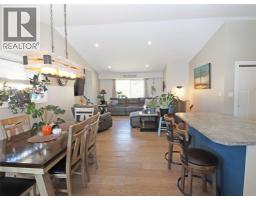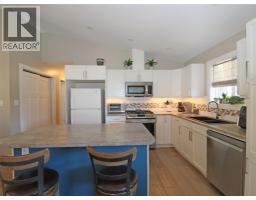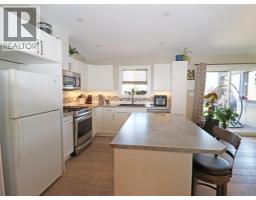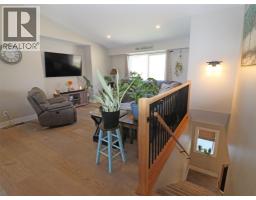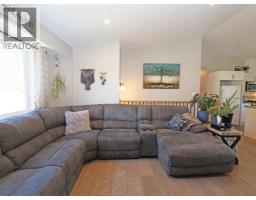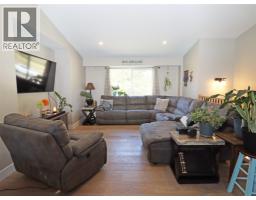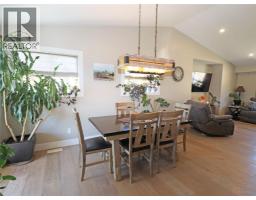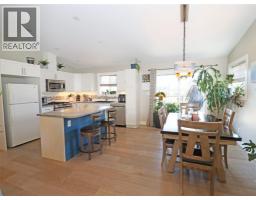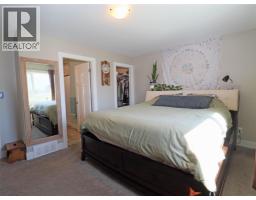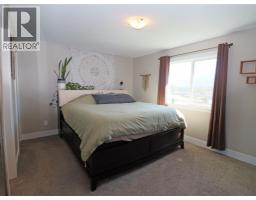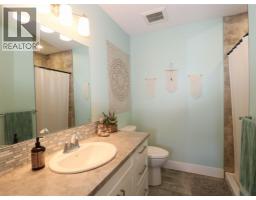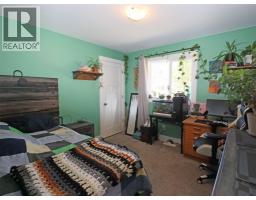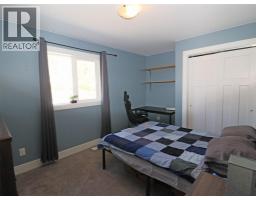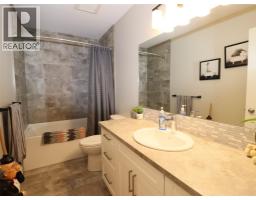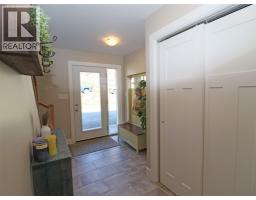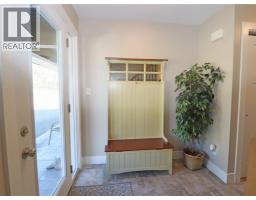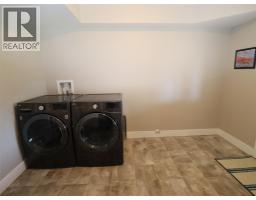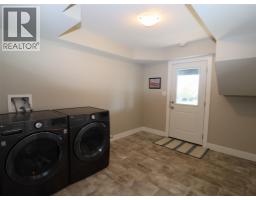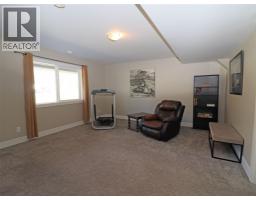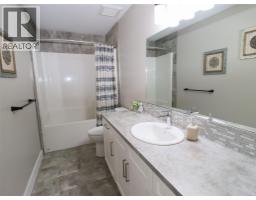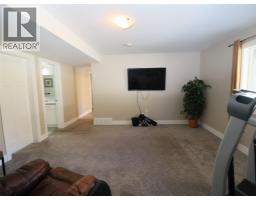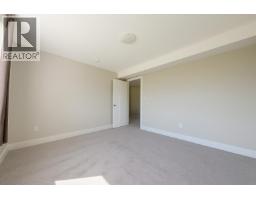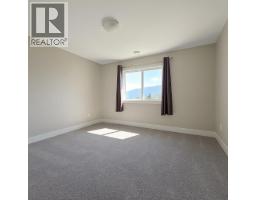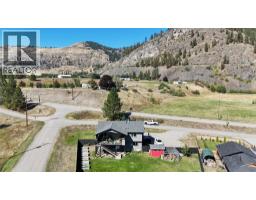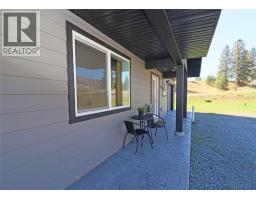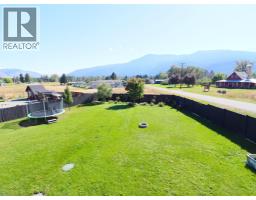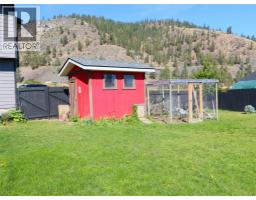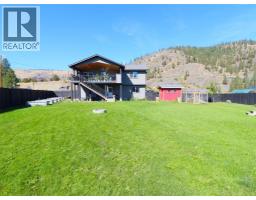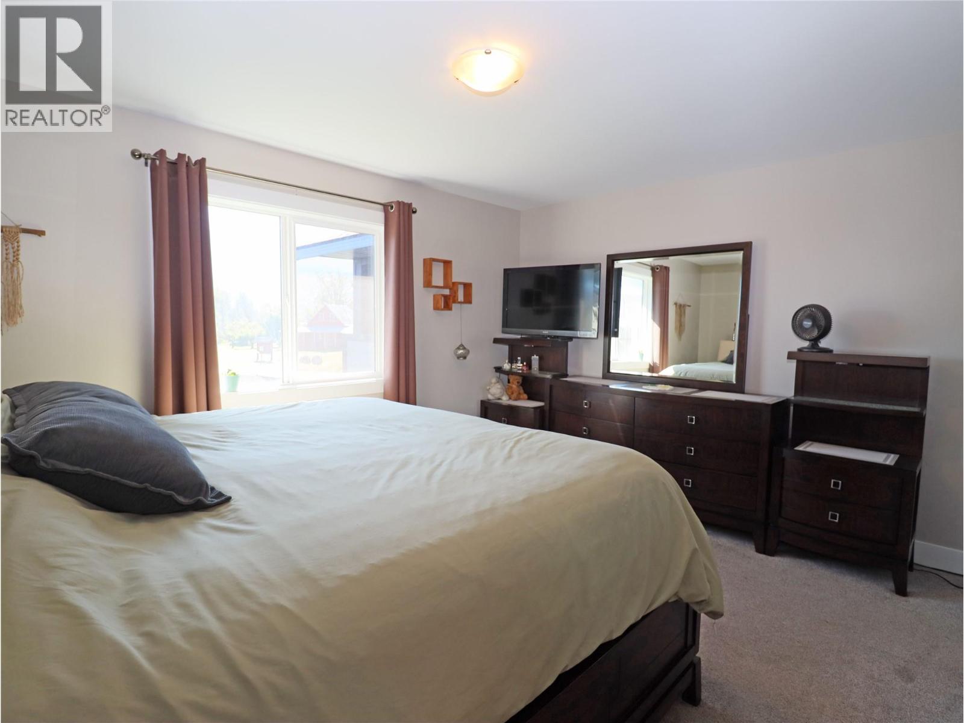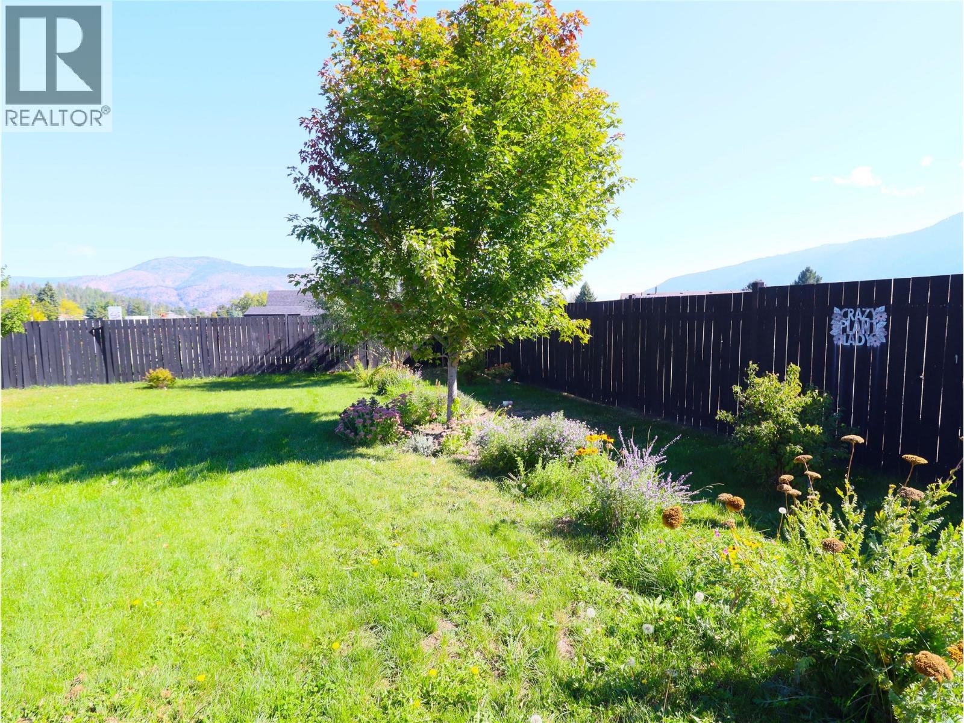3600 Hall Frontage Road, Grand Forks, British Columbia V0H 1H5 (28914864)
3600 Hall Frontage Road Grand Forks, British Columbia V0H 1H5
Interested?
Contact us for more information
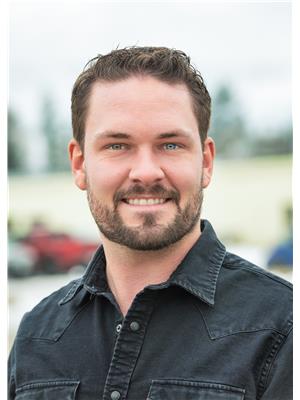
Logan Melville
Personal Real Estate Corporation
www.liveingrandforks.com/
272 Central Avenue
Grand Forks, British Columbia V0H 1H0
(250) 442-2711
Kristel Tymchen
1252 Bay Avenue,
Trail, British Columbia V1R 4A6
(250) 368-5000
www.allprorealty.ca/
$599,000
Beautiful like-new 3+1 bedroom, 3 bathroom home located in a peaceful rural setting just west of Grand Forks. This home offers an open concept layout with vaulted ceilings, hardwood floors, and a covered deck with an outdoor kitchen. The main level includes a primary bedroom with walk-in closet and ensuite bath, along with 2 additional bedrooms and a bathroom. The basement boasts a spacious rec room, a den that could serve as a fourth bedroom, a large laundry room, and a single car attached garage. Outside, the fully fenced yard is meticulously landscaped and features a charming chicken coop and raised garden beds. Call your agent to view today! (id:26472)
Property Details
| MLS® Number | 10364162 |
| Property Type | Single Family |
| Neigbourhood | Grand Forks Rural |
| Parking Space Total | 1 |
Building
| Bathroom Total | 3 |
| Bedrooms Total | 4 |
| Appliances | Range, Refrigerator, Dishwasher, Dryer, Washer |
| Constructed Date | 2019 |
| Construction Style Attachment | Detached |
| Cooling Type | Central Air Conditioning |
| Exterior Finish | Other |
| Heating Type | Forced Air, See Remarks |
| Roof Material | Asphalt Shingle |
| Roof Style | Unknown |
| Stories Total | 2 |
| Size Interior | 2001 Sqft |
| Type | House |
| Utility Water | Irrigation District |
Parking
| Attached Garage | 1 |
Land
| Acreage | No |
| Sewer | Septic Tank |
| Size Irregular | 0.41 |
| Size Total | 0.41 Ac|under 1 Acre |
| Size Total Text | 0.41 Ac|under 1 Acre |
| Zoning Type | Unknown |
Rooms
| Level | Type | Length | Width | Dimensions |
|---|---|---|---|---|
| Basement | Laundry Room | 9'8'' x 11'5'' | ||
| Basement | Full Bathroom | Measurements not available | ||
| Basement | Bedroom | 11'5'' x 11'8'' | ||
| Basement | Recreation Room | 16'4'' x 15' | ||
| Basement | Foyer | 12' x 4'8'' | ||
| Main Level | Bedroom | 10'4'' x 10' | ||
| Main Level | Bedroom | 9'5'' x 11' | ||
| Main Level | Other | 7'8'' x 4'11'' | ||
| Main Level | Full Ensuite Bathroom | Measurements not available | ||
| Main Level | Primary Bedroom | 11'1'' x 14'7'' | ||
| Main Level | Full Bathroom | Measurements not available | ||
| Main Level | Kitchen | 10'2'' x 10'10'' | ||
| Main Level | Dining Room | 13'8'' x 9'4'' | ||
| Main Level | Living Room | 15' x 12'9'' |
https://www.realtor.ca/real-estate/28914864/3600-hall-frontage-road-grand-forks-grand-forks-rural


